4101 Fox Pointe Ct, GLEN MILLS, PA 19342
Local realty services provided by:Better Homes and Gardens Real Estate GSA Realty
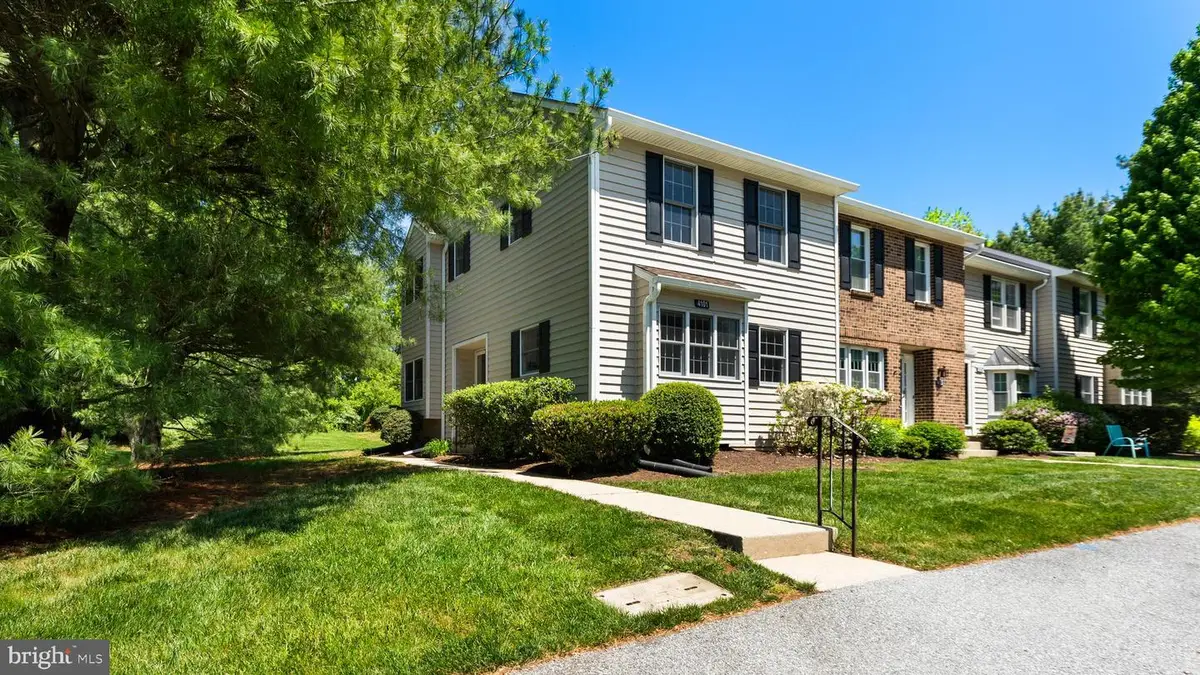
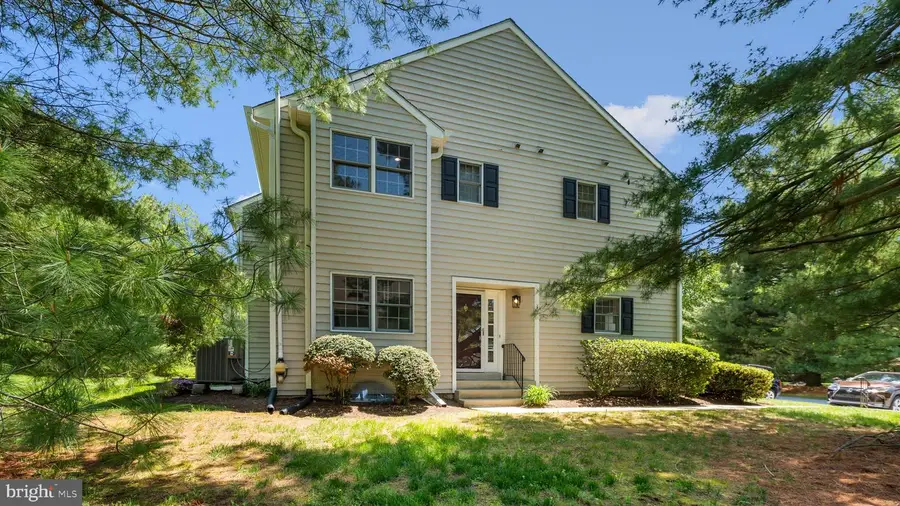
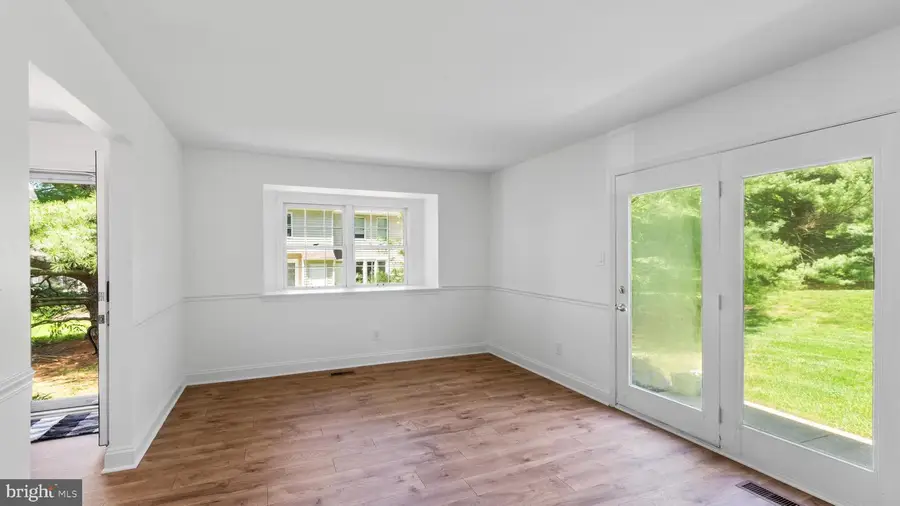
4101 Fox Pointe Ct,GLEN MILLS, PA 19342
$375,000
- 2 Beds
- 3 Baths
- 1,805 sq. ft.
- Townhouse
- Pending
Listed by:christopher holt
Office:iron valley real estate exton
MLS#:PADE2096278
Source:BRIGHTMLS
Price summary
- Price:$375,000
- Price per sq. ft.:$207.76
- Monthly HOA dues:$317
About this home
Welcome to 4101 Fox Point Court in the highly sought after community of Springhill Farm! This beautiful and recently updated end unit has 2 beds, 2.5 baths, a huge finished basement and you will find that this home is in excellent condition and ready for new owners!
As you walk in, you step into the luxury final plank flooring which you will find throughout the home giving it a spacious and clean look. There is a well-appointed powder room to your right. To your left, step into your large living room with a nice bay window and a walk out full panel glass door that leads to your patio, which backs up to the woods. It’s a great place for the grill, and you can enjoy some serenity and privacy right out your back door!
Heading into the kitchen and dining room area there are plenty of windows letting in tons of natural light and the kitchen boasts white cabinets plenty of countertop space and stainless-steel appliances.
Upstairs, you have the primary with an updated, full en suite. Heading down the hall to bedroom number 2 you will pass your updated hall bathroom and the convenient 2nd floor laundry.
Now down to the basement there is a huge family room space for another entertaining area and then a separate fully finished room that could be used as a basement office, a gym or storage area.
Springhill farm in the award-winning Unionville-Chadds Ford school district, and this location has so much to offer. Conveniently located just off the 202 corridor you are surrounded by so many shopping and upscale dining options! Just a short drive to West Chester, Media, Wilmington DE and the Philadelphia airport. The Springhill Farm Homeowners Association covers all exterior building maintenance, so this is convenient, low maintenance living at its best! End units that back up to the woods do not come up that often so book your showing today before this awesome home is gone!
Notice: This home is currently tenant occupied, and the photos are from the previous listing taken one year ago. Please understand that the tenants are currently moving out so there may be furniture and boxes around during your showing. The home has been lovingly maintained by the awesome tenants, so the photos are an accurate description of the home’s current condition.
The seller is asking for highest and best offers by Sunday at 7pm and he will review them on Monday first thing. Escalations are welcomed, and a quick settlement anytime after 8/15 is preferred.
Contact an agent
Home facts
- Year built:1985
- Listing Id #:PADE2096278
- Added:24 day(s) ago
- Updated:August 13, 2025 at 07:30 AM
Rooms and interior
- Bedrooms:2
- Total bathrooms:3
- Full bathrooms:2
- Half bathrooms:1
- Living area:1,805 sq. ft.
Heating and cooling
- Cooling:Central A/C
- Heating:Electric, Heat Pump(s)
Structure and exterior
- Year built:1985
- Building area:1,805 sq. ft.
- Lot area:0.02 Acres
Utilities
- Water:Public
- Sewer:Public Sewer
Finances and disclosures
- Price:$375,000
- Price per sq. ft.:$207.76
- Tax amount:$5,281 (2024)
New listings near 4101 Fox Pointe Ct
- Open Sat, 4 to 8pmNew
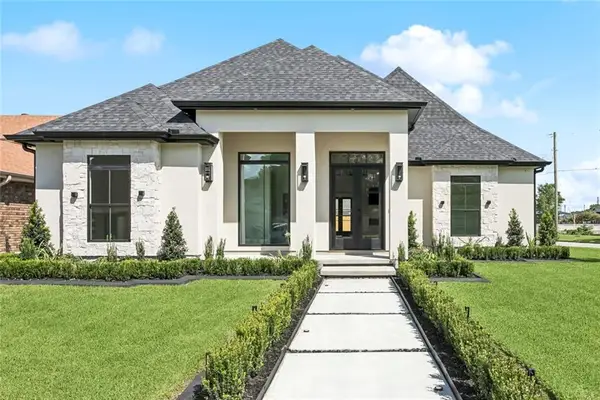 $585,000Active3 beds 3 baths2,787 sq. ft.
$585,000Active3 beds 3 baths2,787 sq. ft.3201 Karen Drive, Chalmette, LA 70043
MLS# 2516598Listed by: 1 PERCENT LISTS LEGACY - New
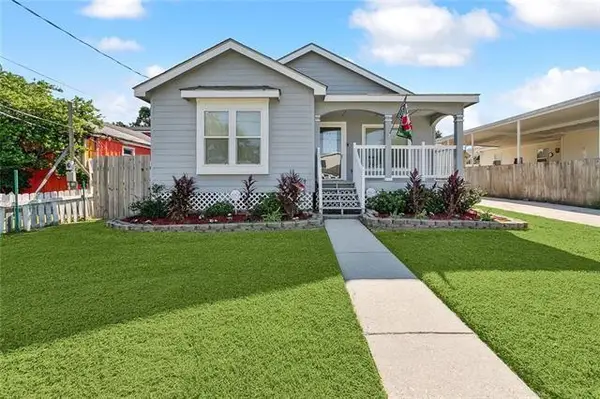 $225,000Active3 beds 2 baths1,650 sq. ft.
$225,000Active3 beds 2 baths1,650 sq. ft.15 E Chalmette Circle, Chalmette, LA 70043
MLS# 2516160Listed by: REALTY ONE GROUP IMMOBILIA - New
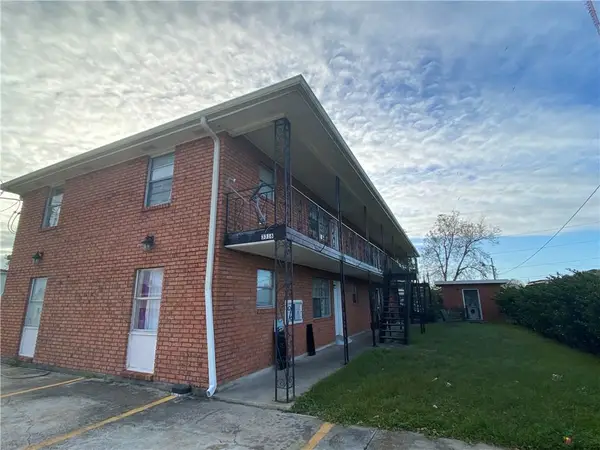 $475,000Active12 beds 6 baths4,025 sq. ft.
$475,000Active12 beds 6 baths4,025 sq. ft.3316 Delambert Street, Chalmette, LA 70043
MLS# 2516104Listed by: REVE, REALTORS - New
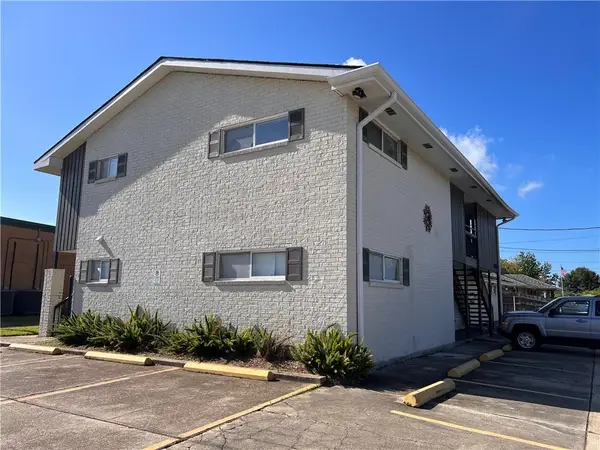 $525,000Active10 beds 7 baths5,000 sq. ft.
$525,000Active10 beds 7 baths5,000 sq. ft.2525 Riverland Drive, Chalmette, LA 70043
MLS# 2515950Listed by: REVE, REALTORS - New
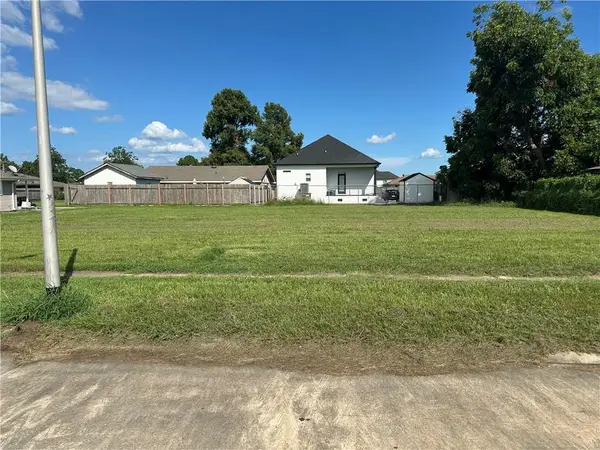 $69,000Active0 Acres
$69,000Active0 Acres3417 Marietta Street, Chalmette, LA 70043
MLS# 2514965Listed by: ROYAL KREWE REALTY - New
 $268,000Active3 beds 2 baths1,688 sq. ft.
$268,000Active3 beds 2 baths1,688 sq. ft.29 W Carmack Drive, Chalmette, LA 70043
MLS# 2515285Listed by: SOUTHERN REAL ESTATE PROFESSIONALS, LLC - New
 $259,900Active3 beds 2 baths1,634 sq. ft.
$259,900Active3 beds 2 baths1,634 sq. ft.3609 Ventura Drive, Chalmette, LA 70043
MLS# 2514127Listed by: VYLLA HOME - New
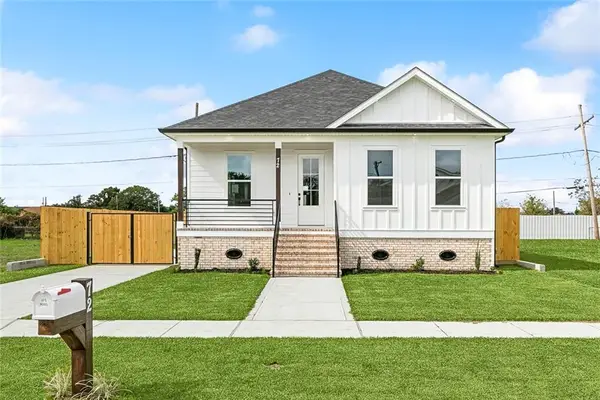 $310,000Active3 beds 3 baths1,696 sq. ft.
$310,000Active3 beds 3 baths1,696 sq. ft.72 W Claiborne Square, Chalmette, LA 70043
MLS# 2515071Listed by: NOLA REAL ESTATE 4-U, LLC 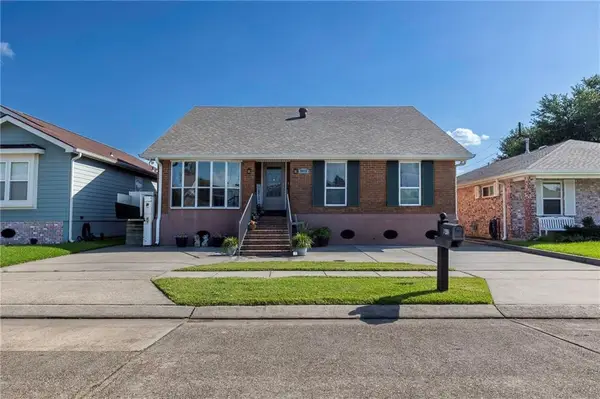 $297,700Active4 beds 3 baths2,340 sq. ft.
$297,700Active4 beds 3 baths2,340 sq. ft.8412 Colonel Drive, Chalmette, LA 70043
MLS# 2514474Listed by: ENGEL & VOLKERS SLIDELL - MANDEVILLE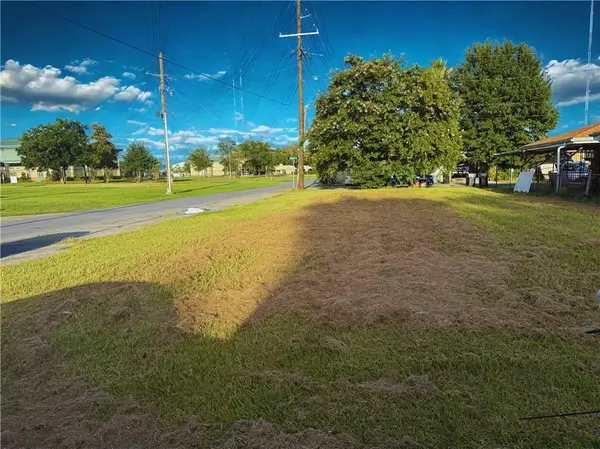 $45,000Active0.09 Acres
$45,000Active0.09 Acres3622 Sinclair Street, Chalmette, LA 70043
MLS# 2514519Listed by: UNITED REAL ESTATE PARTNERS LLC
