51 Scott Rd, Glen Mills, PA 19342
Local realty services provided by:Better Homes and Gardens Real Estate Reserve
Listed by: anne marie hanlon
Office: walter m wood jr inc
MLS#:PADE2103586
Source:BRIGHTMLS
Price summary
- Price:$849,000
- Price per sq. ft.:$170.86
About this home
Welcome to 51 Scott Road, the former Trimble-Palmer House and Scotland Farm, a Revolutionary War-era estate where history and natural beauty converge. Nestled on nearly 3 private acres, this impressive home is perfectly positioned between the 160-acre Newlin Grist Mill park, with its breathtaking waterfalls and 8 miles of trails, and 42.5 acres of protected township open space, offering a lifestyle of unparalleled tranquility.
Step inside and be captivated by original details that tell a story of centuries past: wide-plank hardwood floors, two working fireplaces with hand-crafted mantels, deep-set windows, and high ceilings that fill the oversized rooms with light. The home’s intelligent design, featuring two staircases, ensures a wonderful flow for both modern living and grand entertaining. UPDATE: Electric info has been corrected to 200 Amp Service
The journey begins in the covered center-hall entrance, leading to a gracious foyer with a curved staircase. Discover an oversized living room, a grand dining room ready for a 12-person soirée, and the warm inviting heart of the home, the kitchen. Housed in the original 1780s section, the kitchen features a charming inglenook fireplace, creating a cozy gathering spot.
Upstairs, the home reveals its flexibility with seven generously size bedrooms. The second floor hosts several bedrooms, including a primary suite with a private ensuite, a convenient second-floor laundry, and a sunny Jack-and-Jill bathroom. The home’s impressive curved staircase ascends to the third level, where three additional bedrooms and a large walk-in closet await.
The wrap-around porch provides a sweeping view of the countryside, tennis court, pond, and the Newlin Grist Mill park. A William Penn Oak tree still adorns the property. Just down the hill from the house sits a spacious lean-to style barn allowing for protected storage of grass cutting and other equipment and a large fenced in area for animals. An expansive greenhouse sits outside the walkout basement just ahead of the 1/8 acre which the owners cultivated as a large garden for many years. There is ample acreage to plant fruit trees and restore the garden to its original use. The patio and oversized deck afford a great space for entertaining.
This is more than a home; it’s a piece of American history. Whether your passion is horses, fishing, gardening, tennis, a small hobby farm, or simply privacy, the expansive grounds provide unmatched flexibility. Convenient to shopping, dining, arts, and medical facilities, this home also allows for quick access to I-95, the new Wawa Train Station, Philadelphia airport and Shore points. The tranquility of this peaceful, park-like setting is a unique opportunity for lovers of historic properties seeking a renovation project and the charm of all that this home has to offer.
Property Highlights:
¨ Nearly 3 acres of cultivable land. Ample sunny and shaded areas for diverse plantings, from flower beds to a large garden.
¨ Seven bedrooms with 3-1/2 baths
¨ 4,969 square feet of living space
¨ Wrap-around porch, partially enclosed with split heat/AC system.
¨ Oversized rooms, high ceilings, and large windows
¨ Lots of Large closets!
¨ Second floor laundry
¨ Generac generator
¨ Newly installed propane heat
¨ Available hook up to public sewer
¨ Walkout basement
¨ Greenhouse
¨ Above Ground Pool
¨ Lean-to barn and fenced area for animals
¨ Tennis court / basketball court
¨ Pond serves as a perfect fishing spot and has hosted many skating parties
¨ Great sledding hills!
¨ Privacy, privacy, privacy on a quiet street
¨ Ample parking
Contact an agent
Home facts
- Year built:1847
- Listing ID #:PADE2103586
- Added:96 day(s) ago
- Updated:February 11, 2026 at 08:32 AM
Rooms and interior
- Bedrooms:7
- Total bathrooms:4
- Full bathrooms:3
- Half bathrooms:1
- Living area:4,969 sq. ft.
Heating and cooling
- Heating:Hot Water, Propane - Owned
Structure and exterior
- Roof:Asphalt
- Year built:1847
- Building area:4,969 sq. ft.
- Lot area:2.99 Acres
Schools
- High school:GARNET VALLEY HIGH
- Middle school:GARNET VALLEY
- Elementary school:GARNET VALLEY ELEM
Utilities
- Water:Lateral Not Installed/Must Tap Off Main, Well
- Sewer:On Site Septic
Finances and disclosures
- Price:$849,000
- Price per sq. ft.:$170.86
- Tax amount:$10,494 (2025)
New listings near 51 Scott Rd
- New
 $2,225,000Active5 beds 5 baths6,800 sq. ft.
$2,225,000Active5 beds 5 baths6,800 sq. ft.94 Autumn Woods Ln, GLEN MILLS, PA 19342
MLS# PADE2107928Listed by: COLDWELL BANKER REALTY 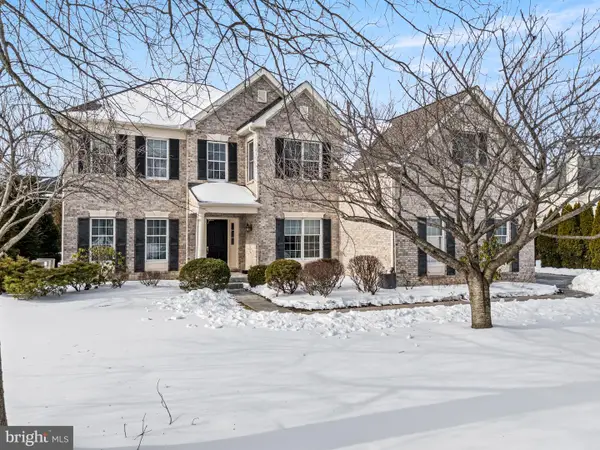 $975,000Pending4 beds 4 baths3,814 sq. ft.
$975,000Pending4 beds 4 baths3,814 sq. ft.28 Thomas Speakman Dr, GLEN MILLS, PA 19342
MLS# PADE2107718Listed by: BHHS FOX & ROACH-MEDIA- Coming SoonOpen Fri, 4 to 7pm
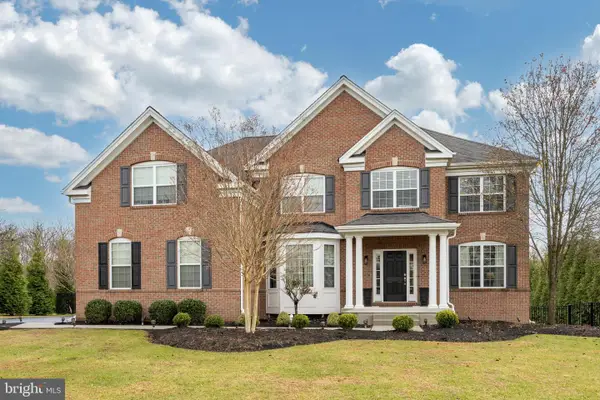 $1,395,000Coming Soon5 beds 5 baths
$1,395,000Coming Soon5 beds 5 baths154 Freedom Rider Trl, GLEN MILLS, PA 19342
MLS# PACT2116990Listed by: LPT REALTY, LLC 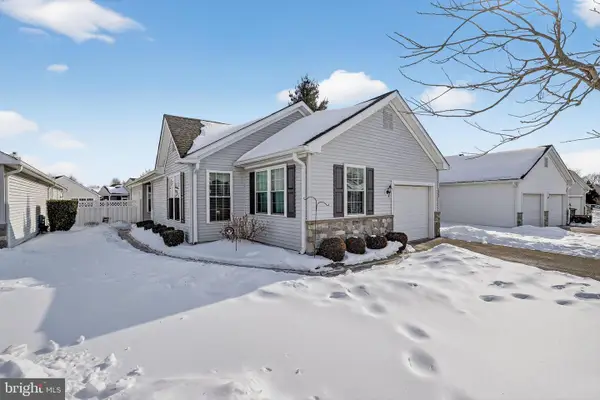 $530,000Pending2 beds 2 baths1,653 sq. ft.
$530,000Pending2 beds 2 baths1,653 sq. ft.1806 Red Fox Ln, GLEN MILLS, PA 19342
MLS# PADE2106972Listed by: PROPERTY MERCHANTS, LLC- New
 $1,500,000Active4 beds 4 baths3,600 sq. ft.
$1,500,000Active4 beds 4 baths3,600 sq. ft.195 Concord Meeting Rd, GLEN MILLS, PA 19342
MLS# PADE2107476Listed by: COMPASS PENNSYLVANIA, LLC - New
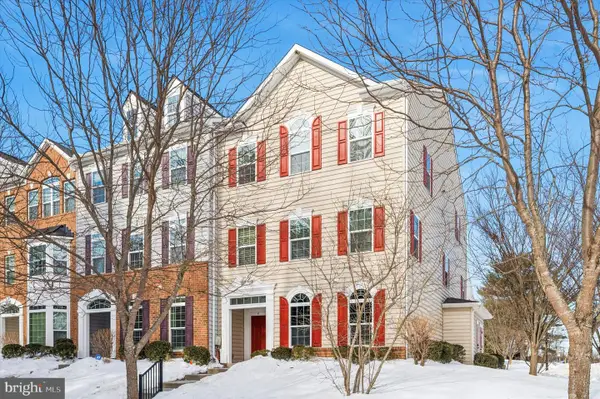 $360,000Active2 beds 2 baths1,250 sq. ft.
$360,000Active2 beds 2 baths1,250 sq. ft.4 Eagle Ln, GLEN MILLS, PA 19342
MLS# PADE2107440Listed by: BHHS FOX & ROACH-WEST CHESTER 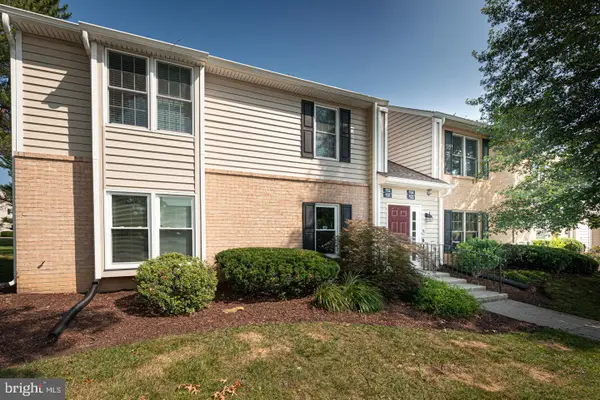 $279,900Active1 beds 1 baths695 sq. ft.
$279,900Active1 beds 1 baths695 sq. ft.104 Meadow Ct #104, GLEN MILLS, PA 19342
MLS# PADE2106946Listed by: RE/MAX TOWN & COUNTRY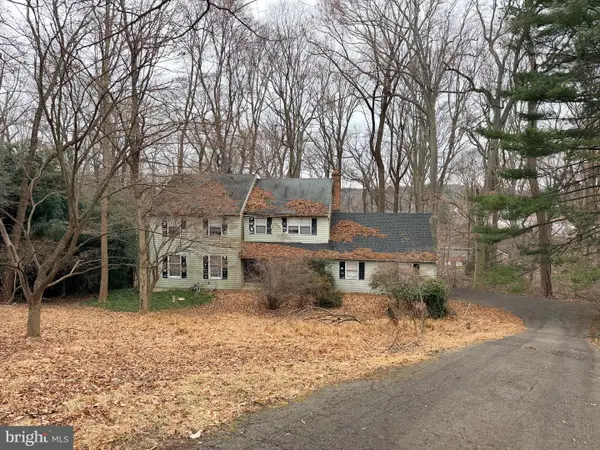 $500,000Pending4 beds 3 baths2,369 sq. ft.
$500,000Pending4 beds 3 baths2,369 sq. ft.1038 Edgewood Chase, GLEN MILLS, PA 19342
MLS# PACT2116236Listed by: KW GREATER WEST CHESTER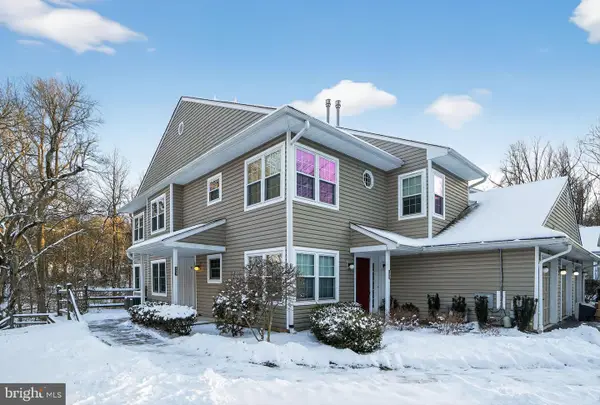 $400,000Pending2 beds 2 baths1,370 sq. ft.
$400,000Pending2 beds 2 baths1,370 sq. ft.202 Nottingham Ct #202, GLEN MILLS, PA 19342
MLS# PADE2106898Listed by: RE/MAX MAIN LINE-PAOLI- Open Sat, 11am to 4pm
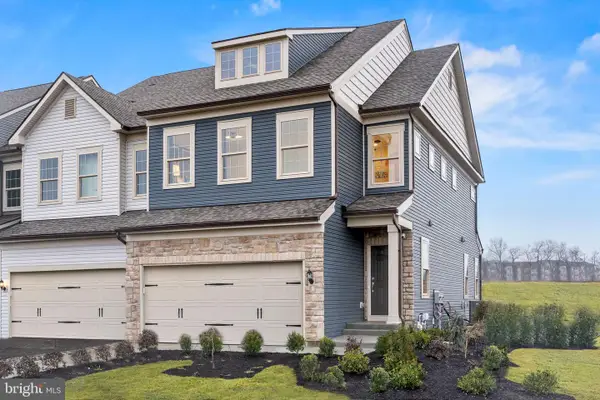 $682,140Active3 beds 3 baths2,071 sq. ft.
$682,140Active3 beds 3 baths2,071 sq. ft.117 South Buck Tavern Way, GLEN MILLS, PA 19342
MLS# PADE2106808Listed by: PULTE HOMES OF PA LIMITED PARTNERSHIP

