603 W Gray Fox Ln, Glen Mills, PA 19342
Local realty services provided by:Better Homes and Gardens Real Estate Murphy & Co.
603 W Gray Fox Ln,Glen Mills, PA 19342
$469,900
- 2 Beds
- 2 Baths
- 1,561 sq. ft.
- Single family
- Pending
Listed by: florence bazhaw, ashley o'shea
Office: keller williams real estate - media
MLS#:PADE2102390
Source:BRIGHTMLS
Price summary
- Price:$469,900
- Price per sq. ft.:$301.02
- Monthly HOA dues:$390
About this home
Welcome to Fox Hill Farms, Delaware County's premier 55+ community. This resort-style development offers an active lifestyle with a walking trail, open space, tennis courts, pickleball, bocce, shuffleboard, indoor and outdoor swimming pools, a fitness center, showers, and saunas. The clubhouse features a library, billiards, arts and crafts room, and a ballroom for holiday dances and social activities. The community is welcoming and pet-friendly. Get ready to make new friendships.
This 2 bedroom, 2 bath home with a large, 1.5 sized garage boasts tall windows that bring in ample sunlight, and 9-foot ceilings create an expansive feel. The open-concept kitchen includes a beautiful island, generous cabinet space, and a large, sunny dining area. Off the dining area, a screened-in porch with newly replaced screens is perfect for enjoying the sunrise and a cup of coffee. The primary owner's suite offers a large soaking tub, double sinks, and his and her closets. The hall bath was recently remodeled, and adjoins a lovely sunlit second bedroom. The main living area has been updated with luxury vinyl floors and a fresh coat of paint. The main floor laundry includes a utility sink, and the washer and dryer are included in the sale. The attractively finished basement provides additional living space and a dedicated storage area.
The location offers convenient access to amenities, with Whole Foods less than three miles away, and Costco, Trader Joe's, Wegmans, Acme, Home Depot, Target, LongHorn SteakHouse, Outback, and PF Changs less than four miles away. It's also a short distance from Center City and the town of Media, known for "Dining Under the Stars" and the Rose Tree Park summer concert series. Enjoy stress-free, maintenance-free living without the need for snow shoveling or lawn mowing. This home is move-in ready.
Contact an agent
Home facts
- Year built:1998
- Listing ID #:PADE2102390
- Added:64 day(s) ago
- Updated:December 25, 2025 at 08:30 AM
Rooms and interior
- Bedrooms:2
- Total bathrooms:2
- Full bathrooms:2
- Living area:1,561 sq. ft.
Heating and cooling
- Cooling:Ceiling Fan(s), Central A/C
- Heating:Hot Water, Natural Gas
Structure and exterior
- Roof:Pitched, Shingle
- Year built:1998
- Building area:1,561 sq. ft.
- Lot area:0.06 Acres
Utilities
- Water:Public
- Sewer:Public Sewer
Finances and disclosures
- Price:$469,900
- Price per sq. ft.:$301.02
- Tax amount:$6,621 (2024)
New listings near 603 W Gray Fox Ln
- New
 $400,000Active2.4 Acres
$400,000Active2.4 Acres66 Ivy Ln, GLEN MILLS, PA 19342
MLS# PADE2105514Listed by: LONG & FOSTER REAL ESTATE, INC. - New
 $310,000Active2 beds 2 baths1,134 sq. ft.
$310,000Active2 beds 2 baths1,134 sq. ft.102 Meadow Ct #102, GLEN MILLS, PA 19342
MLS# PADE2105580Listed by: KELLER WILLIAMS REAL ESTATE - MEDIA 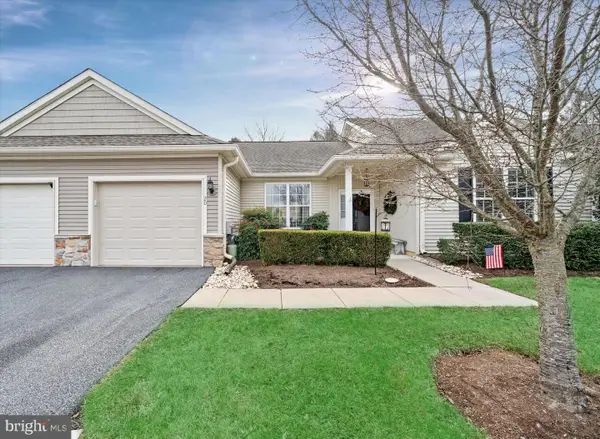 $449,900Active2 beds 2 baths1,228 sq. ft.
$449,900Active2 beds 2 baths1,228 sq. ft.20 Hunters Way, GLEN MILLS, PA 19342
MLS# PADE2105138Listed by: COMPASS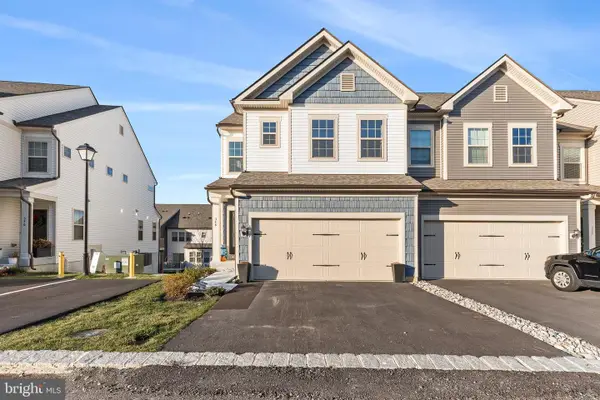 $698,500Active3 beds 3 baths2,168 sq. ft.
$698,500Active3 beds 3 baths2,168 sq. ft.348 Milton Stamp Dr, GLEN MILLS, PA 19342
MLS# PADE2104980Listed by: REALTY MARK CITYSCAPE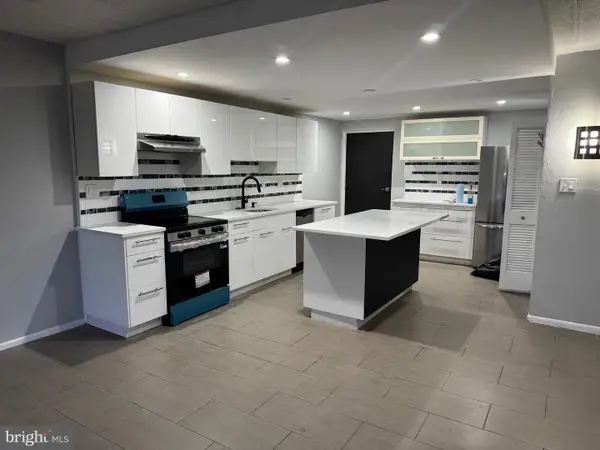 $329,900Active3 beds 2 baths1,098 sq. ft.
$329,900Active3 beds 2 baths1,098 sq. ft.12 Dougherty Blvd #e3, GLEN MILLS, PA 19342
MLS# PADE2105296Listed by: 420 ENTERPRISES, LLC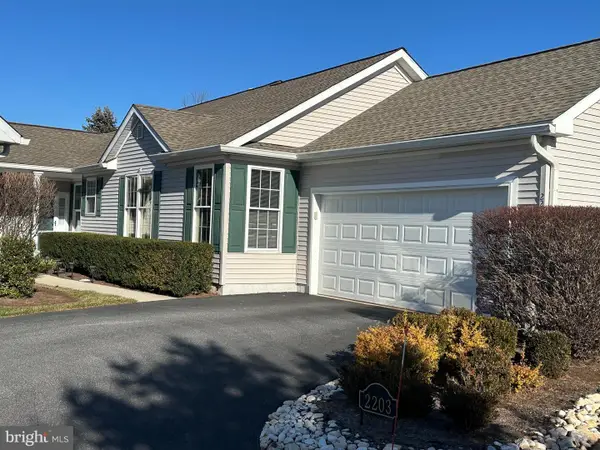 $725,000Active2 beds 3 baths2,144 sq. ft.
$725,000Active2 beds 3 baths2,144 sq. ft.2203 William Campbell Way, GLEN MILLS, PA 19342
MLS# PADE2105260Listed by: EXP REALTY, LLC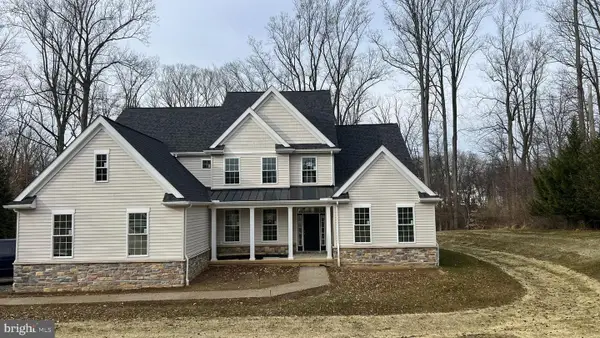 $1,599,900Active5 beds 5 baths4,400 sq. ft.
$1,599,900Active5 beds 5 baths4,400 sq. ft.65 W Forge Rd, GLEN MILLS, PA 19342
MLS# PADE2105006Listed by: BHHS FOX & ROACH-WEST CHESTER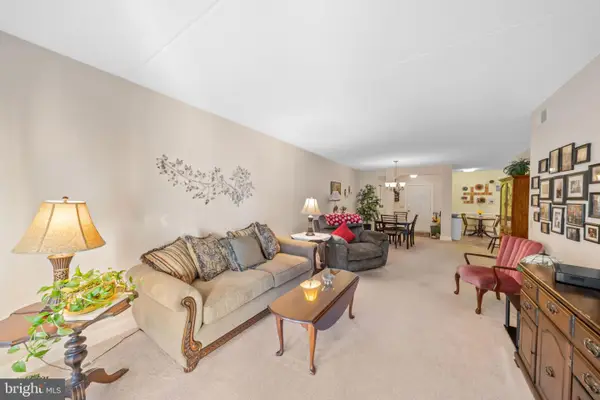 $392,900Active2 beds 2 baths1,360 sq. ft.
$392,900Active2 beds 2 baths1,360 sq. ft.244 Baltimore Pike #111a, GLEN MILLS, PA 19342
MLS# PADE2105026Listed by: KELLER WILLIAMS REAL ESTATE - WEST CHESTER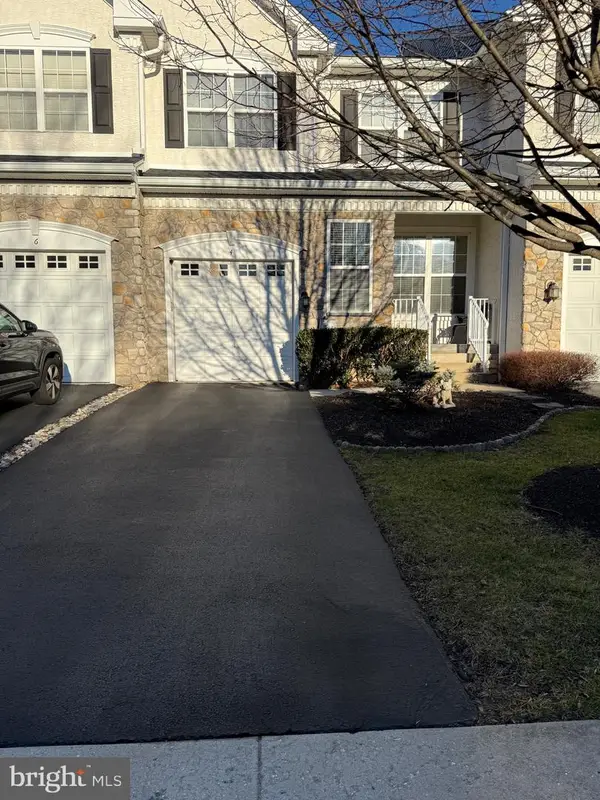 $565,000Pending3 beds 3 baths2,356 sq. ft.
$565,000Pending3 beds 3 baths2,356 sq. ft.4 Portsmouth Cir, GLEN MILLS, PA 19342
MLS# PADE2105002Listed by: COMPASS PENNSYLVANIA, LLC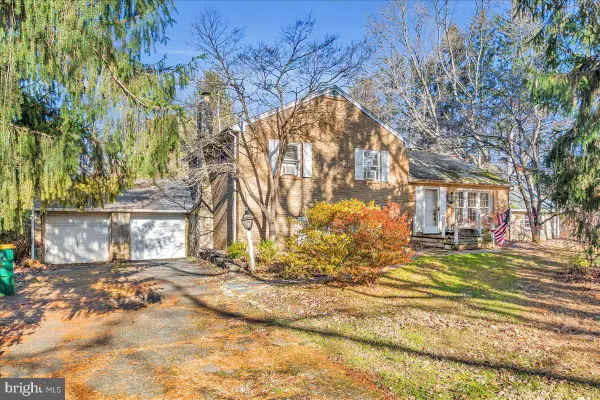 $380,000Pending3 beds 2 baths1,885 sq. ft.
$380,000Pending3 beds 2 baths1,885 sq. ft.995 Smithbridge Rd, GLEN MILLS, PA 19342
MLS# PADE2104924Listed by: RE/MAX ASSOCIATES-WILMINGTON
