65 W Forge Road, Glen Mills, PA 19342
Local realty services provided by:Better Homes and Gardens Real Estate Community Realty
65 W Forge Road,Glen Mills, PA 19342
$1,153,000
- 5 Beds
- 4 Baths
- 4,400 sq. ft.
- Single family
- Pending
Listed by: gary m scheivert
Office: bhhs fox & roach-media
MLS#:PADE2062780
Source:BRIGHTMLS
Price summary
- Price:$1,153,000
- Price per sq. ft.:$262.05
About this home
March 2025 delivery! Perfectly poised on a gorgeous one acre lot on sought after W. Forge Road within the acclaimed Rose Tree Media School System. Stunning architecture by McIntyre & Capron! This floor plan is perfect featuring a primary suite with 2 walk in closets and sumptuous primary bath, two story family room with soaring ceilings and see through fireplace to the kitchen which includes a keeping room and stunning custom kitchen by Century Kitchens of Malvern. Formal dining room, butler's pantry and study. Convenient first floor laundry room with outside entrance. The second floor boasts three nicely sized bedrooms and two more full baths. Full basement and 3 car garage. The finest craftmanship by DB New Homes. The perfect location with a 10 minute walk to Tyler Arboretum and Ridley Creek State Park. The new Wawa Train Station with Service to Center City Philadelphia is a 5 minute drive. Enjoy shopping and nice restaurants in nearby Media, West Chester and Newtown Square.
Contact an agent
Home facts
- Year built:2024
- Listing ID #:PADE2062780
- Added:709 day(s) ago
- Updated:November 23, 2025 at 08:41 AM
Rooms and interior
- Bedrooms:5
- Total bathrooms:4
- Full bathrooms:3
- Half bathrooms:1
- Living area:4,400 sq. ft.
Heating and cooling
- Cooling:Central A/C
- Heating:Forced Air, Propane - Leased
Structure and exterior
- Year built:2024
- Building area:4,400 sq. ft.
- Lot area:1 Acres
Schools
- High school:PENNCREST
- Middle school:SPRINGTON LAKE
- Elementary school:GLENWOOD
Utilities
- Water:Public
- Sewer:Public Sewer
Finances and disclosures
- Price:$1,153,000
- Price per sq. ft.:$262.05
- Tax amount:$2,442 (2024)
New listings near 65 W Forge Road
- New
 $2,225,000Active5 beds 5 baths6,800 sq. ft.
$2,225,000Active5 beds 5 baths6,800 sq. ft.94 Autumn Woods Ln, GLEN MILLS, PA 19342
MLS# PADE2107928Listed by: COLDWELL BANKER REALTY 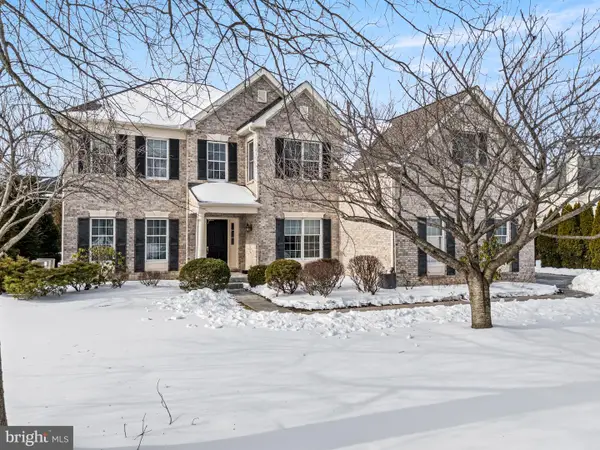 $975,000Pending4 beds 4 baths3,814 sq. ft.
$975,000Pending4 beds 4 baths3,814 sq. ft.28 Thomas Speakman Dr, GLEN MILLS, PA 19342
MLS# PADE2107718Listed by: BHHS FOX & ROACH-MEDIA- Coming SoonOpen Fri, 4 to 7pm
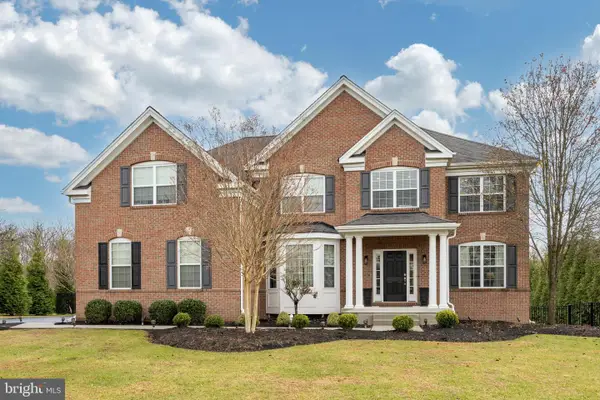 $1,395,000Coming Soon5 beds 5 baths
$1,395,000Coming Soon5 beds 5 baths154 Freedom Rider Trl, GLEN MILLS, PA 19342
MLS# PACT2116990Listed by: LPT REALTY, LLC 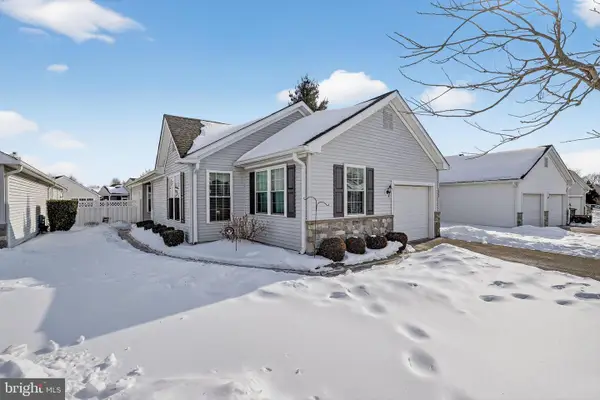 $530,000Pending2 beds 2 baths1,653 sq. ft.
$530,000Pending2 beds 2 baths1,653 sq. ft.1806 Red Fox Ln, GLEN MILLS, PA 19342
MLS# PADE2106972Listed by: PROPERTY MERCHANTS, LLC- New
 $1,500,000Active4 beds 4 baths3,600 sq. ft.
$1,500,000Active4 beds 4 baths3,600 sq. ft.195 Concord Meeting Rd, GLEN MILLS, PA 19342
MLS# PADE2107476Listed by: COMPASS PENNSYLVANIA, LLC - New
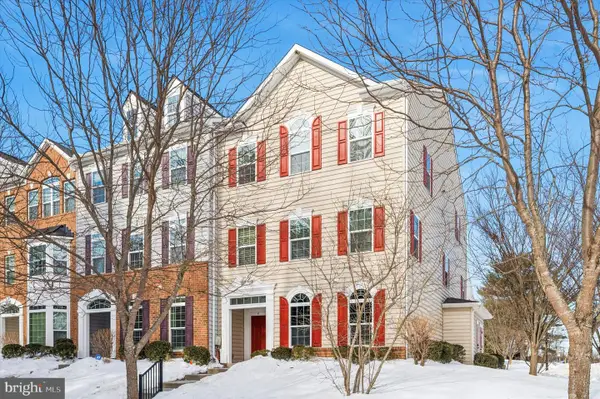 $360,000Active2 beds 2 baths1,250 sq. ft.
$360,000Active2 beds 2 baths1,250 sq. ft.4 Eagle Ln, GLEN MILLS, PA 19342
MLS# PADE2107440Listed by: BHHS FOX & ROACH-WEST CHESTER 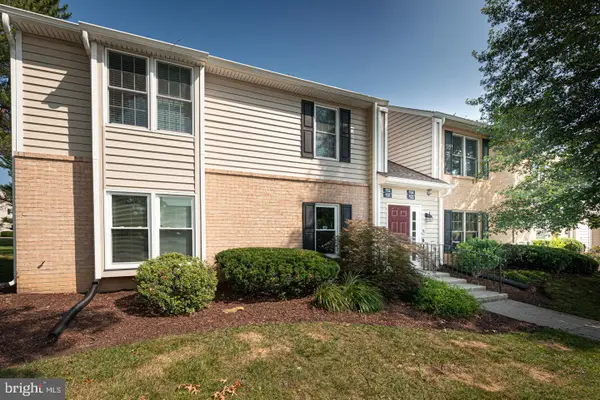 $279,900Active1 beds 1 baths695 sq. ft.
$279,900Active1 beds 1 baths695 sq. ft.104 Meadow Ct #104, GLEN MILLS, PA 19342
MLS# PADE2106946Listed by: RE/MAX TOWN & COUNTRY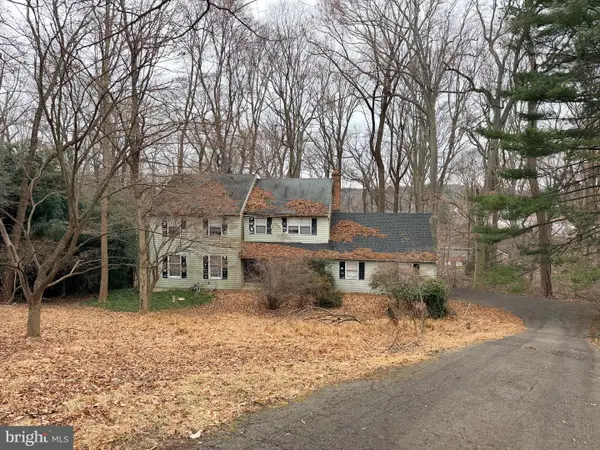 $500,000Pending4 beds 3 baths2,369 sq. ft.
$500,000Pending4 beds 3 baths2,369 sq. ft.1038 Edgewood Chase, GLEN MILLS, PA 19342
MLS# PACT2116236Listed by: KW GREATER WEST CHESTER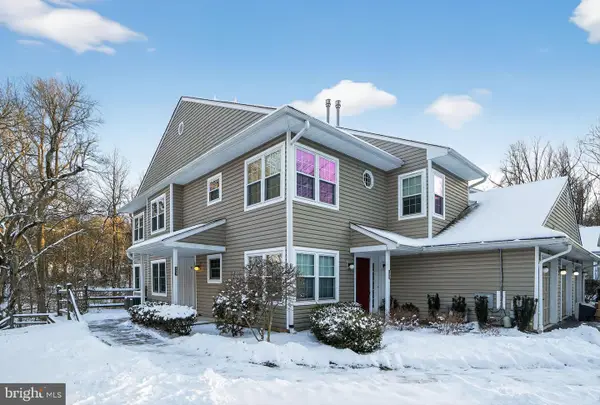 $400,000Pending2 beds 2 baths1,370 sq. ft.
$400,000Pending2 beds 2 baths1,370 sq. ft.202 Nottingham Ct #202, GLEN MILLS, PA 19342
MLS# PADE2106898Listed by: RE/MAX MAIN LINE-PAOLI- Open Sat, 11am to 4pm
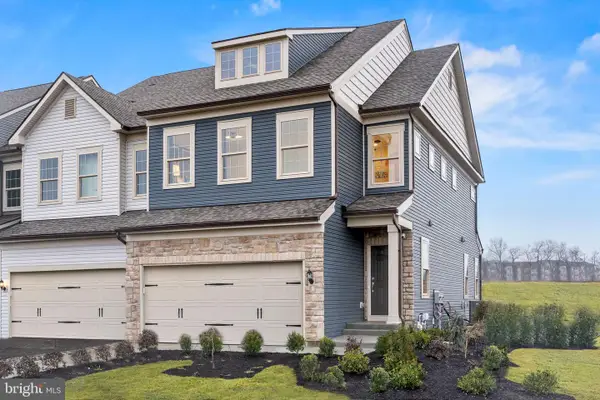 $682,140Active3 beds 3 baths2,071 sq. ft.
$682,140Active3 beds 3 baths2,071 sq. ft.117 South Buck Tavern Way, GLEN MILLS, PA 19342
MLS# PADE2106808Listed by: PULTE HOMES OF PA LIMITED PARTNERSHIP

