724 Concord Rd, Glen Mills, PA 19342
Local realty services provided by:Better Homes and Gardens Real Estate Cassidon Realty
724 Concord Rd,Glen Mills, PA 19342
$255,000
- 3 Beds
- 2 Baths
- 2,232 sq. ft.
- Single family
- Active
Listed by: william j pace
Office: bhhs fox & roach-chadds ford
MLS#:PADE2093572
Source:BRIGHTMLS
Price summary
- Price:$255,000
- Price per sq. ft.:$114.25
About this home
LOCATION LOCATION LOCATION!
Handyman Special ALERT in Prime Delaware County Location – Garnet Valley Schools!
Opportunities like this don’t come along often. This 1,488 sq ft home is ready for your update; imagine a sleek contemporary exterior! While snuggled in a quiet location, it is just a hop to Route 202 with effortless access to West Chester, King of Prussia, Wilmington, and Center City Philadelphia. Commuters will love the connectivity, while residents will appreciate the nearby shopping centers, restaurants, and entertainment hubs that make this area so livable and convenient.
The current open floor-plan is much sought after with the main living space; living, dining, kitchen all flowing and open with loads of windows. This floor includes a powder room as well as a back door to a concrete patio. The second floor has 3 large bedrooms with oversized windows and ample closet space in each; one having a walk-in closet. There's a full size bath and another large closet/storage in the hallway.
Whether you're an investor looking to expand your portfolio or a savvy homeowner seeking sweat equity, this is your chance to secure a property in a high-demand area where opportunities are increasingly rare. Bring your tools and imagination—this one is priced to move with a massive price drop! Property is being sold "As Is". No repairs will be negotiated!
Contact an agent
Home facts
- Year built:1930
- Listing ID #:PADE2093572
- Added:228 day(s) ago
- Updated:February 11, 2026 at 02:38 PM
Rooms and interior
- Bedrooms:3
- Total bathrooms:2
- Full bathrooms:1
- Half bathrooms:1
- Living area:2,232 sq. ft.
Heating and cooling
- Cooling:Central A/C
- Heating:Forced Air, Oil
Structure and exterior
- Roof:Asphalt
- Year built:1930
- Building area:2,232 sq. ft.
- Lot area:0.14 Acres
Utilities
- Water:Well
- Sewer:On Site Septic
Finances and disclosures
- Price:$255,000
- Price per sq. ft.:$114.25
- Tax amount:$6,101 (2024)
New listings near 724 Concord Rd
- New
 $2,225,000Active5 beds 5 baths6,800 sq. ft.
$2,225,000Active5 beds 5 baths6,800 sq. ft.94 Autumn Woods Ln, GLEN MILLS, PA 19342
MLS# PADE2107928Listed by: COLDWELL BANKER REALTY 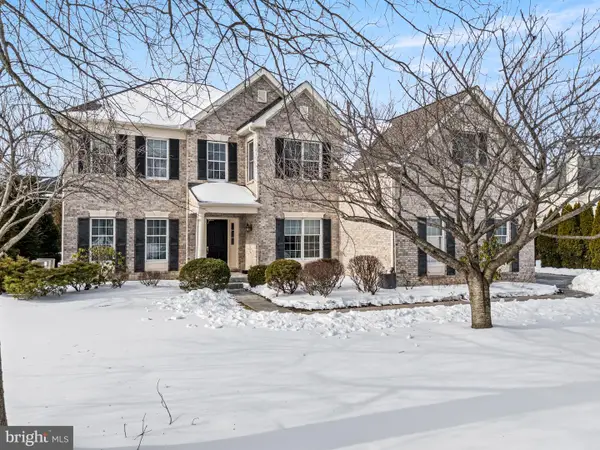 $975,000Pending4 beds 4 baths3,814 sq. ft.
$975,000Pending4 beds 4 baths3,814 sq. ft.28 Thomas Speakman Dr, GLEN MILLS, PA 19342
MLS# PADE2107718Listed by: BHHS FOX & ROACH-MEDIA- Coming SoonOpen Fri, 4 to 7pm
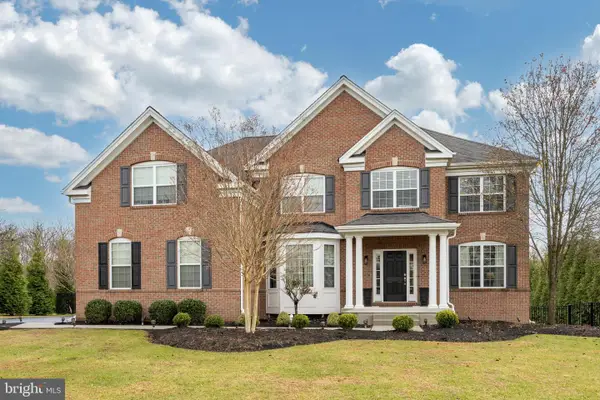 $1,395,000Coming Soon5 beds 5 baths
$1,395,000Coming Soon5 beds 5 baths154 Freedom Rider Trl, GLEN MILLS, PA 19342
MLS# PACT2116990Listed by: LPT REALTY, LLC 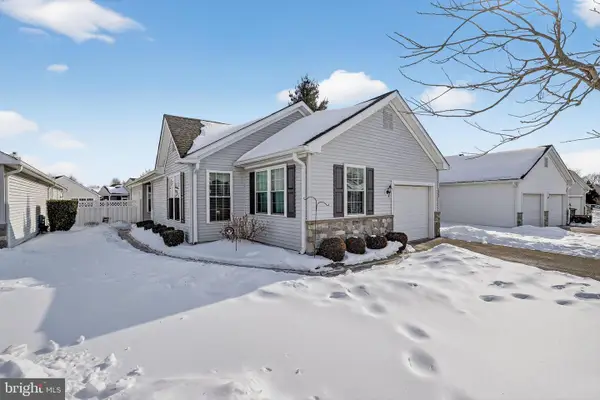 $530,000Pending2 beds 2 baths1,653 sq. ft.
$530,000Pending2 beds 2 baths1,653 sq. ft.1806 Red Fox Ln, GLEN MILLS, PA 19342
MLS# PADE2106972Listed by: PROPERTY MERCHANTS, LLC- New
 $1,500,000Active4 beds 4 baths3,600 sq. ft.
$1,500,000Active4 beds 4 baths3,600 sq. ft.195 Concord Meeting Rd, GLEN MILLS, PA 19342
MLS# PADE2107476Listed by: COMPASS PENNSYLVANIA, LLC - New
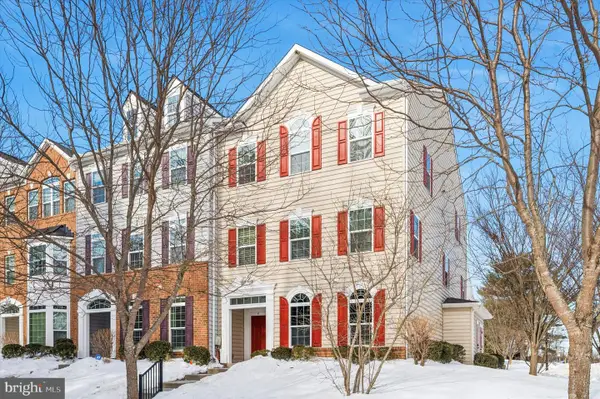 $360,000Active2 beds 2 baths1,250 sq. ft.
$360,000Active2 beds 2 baths1,250 sq. ft.4 Eagle Ln, GLEN MILLS, PA 19342
MLS# PADE2107440Listed by: BHHS FOX & ROACH-WEST CHESTER 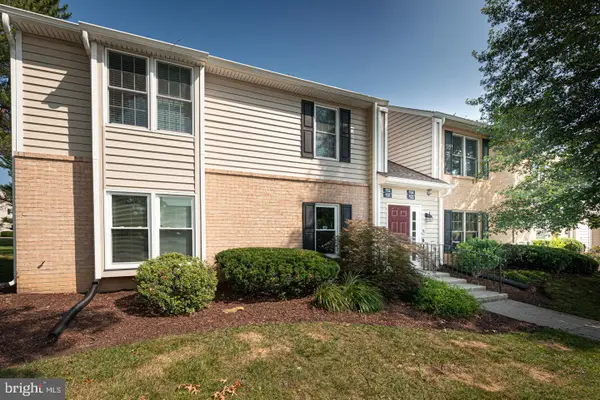 $279,900Active1 beds 1 baths695 sq. ft.
$279,900Active1 beds 1 baths695 sq. ft.104 Meadow Ct #104, GLEN MILLS, PA 19342
MLS# PADE2106946Listed by: RE/MAX TOWN & COUNTRY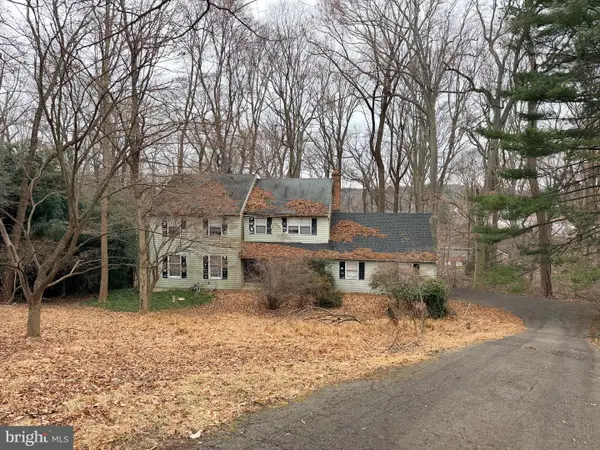 $500,000Pending4 beds 3 baths2,369 sq. ft.
$500,000Pending4 beds 3 baths2,369 sq. ft.1038 Edgewood Chase, GLEN MILLS, PA 19342
MLS# PACT2116236Listed by: KW GREATER WEST CHESTER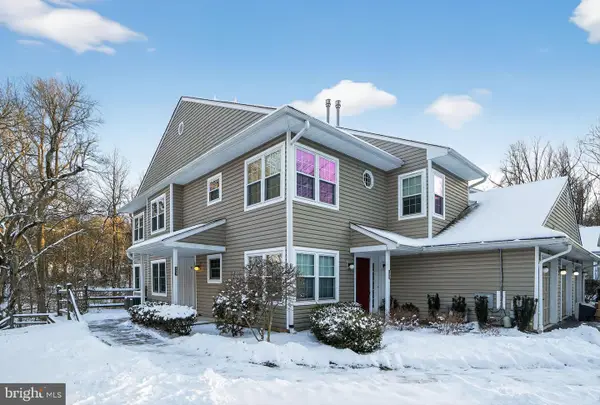 $400,000Pending2 beds 2 baths1,370 sq. ft.
$400,000Pending2 beds 2 baths1,370 sq. ft.202 Nottingham Ct #202, GLEN MILLS, PA 19342
MLS# PADE2106898Listed by: RE/MAX MAIN LINE-PAOLI- Open Sat, 11am to 4pm
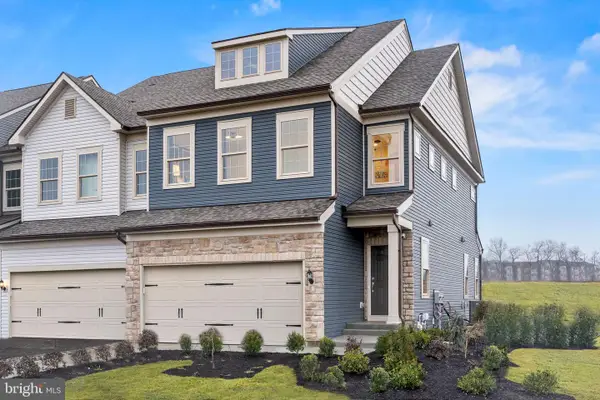 $682,140Active3 beds 3 baths2,071 sq. ft.
$682,140Active3 beds 3 baths2,071 sq. ft.117 South Buck Tavern Way, GLEN MILLS, PA 19342
MLS# PADE2106808Listed by: PULTE HOMES OF PA LIMITED PARTNERSHIP

