76 Dogwood Ln, Glen Mills, PA 19342
Local realty services provided by:Better Homes and Gardens Real Estate Cassidon Realty
76 Dogwood Ln,Glen Mills, PA 19342
$845,750
- 5 Beds
- 4 Baths
- 3,903 sq. ft.
- Single family
- Pending
Listed by: maria a mcanulty
Office: century 21 the real estate store
MLS#:PADE2096194
Source:BRIGHTMLS
Price summary
- Price:$845,750
- Price per sq. ft.:$216.69
About this home
NEW PRICE!!!!! READY TODAY!!!!! 5 Bedrooms PLUS Possible In-Law Suite -4 Car Garage - WELL - UNDER VALUE for COMPARABLE GARNET VALLEY HOMES!!!- Welcome to this "Home Sweet Home" - Multi Levels on 1 acre in the "Heart of Fox Valley Community located in Garnet Valley" this home has endless possibilities for the Creative Living SPACE!!!! Enter this Stone & Vinyl Siding Home from the Extensive Custom Hardscape Walkway, Gardens and Covered Porch to the Foyer with Gleaming Hardwood Floors throughout the Formal Living and Dining Room with natural light pouring through large windows -Large Kitchen with stainless steel appliances including Double Convection Oven - Large Breakfast Room with wall of Sliders, pot belly gas stove, Ceiling Fans, Breakfast Bar, Skylights, leaded glass door to back patio plus Walk-in Refrigerator - Great for in-home catering service or florist - the lower ground level offers AMAZING SPACE - large Family Room with Marble Gas Fireplace - Laundry Room plus Powder Room - French Doors to the Custom Patio - Continue this home to the Large Open Bonus Room with Cathedral Ceilings, New Carpets, Kitchenette, Full Tiled Bath with Steam Shower, Built-in Custom Book Shelving, French Doors to Custom Back Patio - Perfect for In-Law Suite, In-Home Office with Private Entrance, Retreat to the Large Master Suite with 2 Double Closets, Dressing Area, Custom Tiled Stall Shower, new carpets and Ceiling Fan, 3 Additional Bedrooms with Double Closets, Updated Tiled Hall Bath, Linen Closet, PLUS LARGE 5th Bedroom or Playroom with Closet plus Access to Walk-up Attic for more Storage Space - Continue the Tour to the 4 Car Garage with Wash Tub and Shelving - 2 Electric Garage Door Entrances Plus side Door Entrance - Garage is 2 Car Deep for the Collector in the Home - Concrete Pad off the back of the garage - perfect for additional storage unit -The Custom Patio and Back Yard are READY FOR A GIANT!!!! FAMILY REUNION!!! Electric Dog Fence for our furry friends - Newer Roof 2020 - Remodeled Office/In-Law Suite 2005 - Bathrooms 2005 -Added Garage 2005 - Hot Water Heater 2019 - HVAC 2019 - Easy Fall Clean up with New Gutter Guards - All this in Award Winning Garnet Valley School District - Convenient to Everywhere and Everything!!!! Easy Access to WAWA Train Station to Philly - All Major Arteries to DE and NJ Beaches - Outstanding Medical Centers including Main Line Health, Rocky Run Y, Costco, Wegmans, Longwood Gardens, Concord, Brinton Lake and Granite Run Town Centers -
Hurry this one is available today!!!!
Contact an agent
Home facts
- Year built:1970
- Listing ID #:PADE2096194
- Added:156 day(s) ago
- Updated:December 25, 2025 at 08:30 AM
Rooms and interior
- Bedrooms:5
- Total bathrooms:4
- Full bathrooms:3
- Half bathrooms:1
- Living area:3,903 sq. ft.
Heating and cooling
- Cooling:Central A/C
- Heating:Forced Air, Natural Gas
Structure and exterior
- Roof:Shingle
- Year built:1970
- Building area:3,903 sq. ft.
- Lot area:1.02 Acres
Schools
- High school:GARNET VALLEY HIGH
- Middle school:GARNET VALLEY
- Elementary school:CONCORD
Utilities
- Water:Public
- Sewer:Public Sewer
Finances and disclosures
- Price:$845,750
- Price per sq. ft.:$216.69
- Tax amount:$11,124 (2024)
New listings near 76 Dogwood Ln
- New
 $400,000Active2.4 Acres
$400,000Active2.4 Acres66 Ivy Ln, GLEN MILLS, PA 19342
MLS# PADE2105514Listed by: LONG & FOSTER REAL ESTATE, INC. - New
 $310,000Active2 beds 2 baths1,134 sq. ft.
$310,000Active2 beds 2 baths1,134 sq. ft.102 Meadow Ct #102, GLEN MILLS, PA 19342
MLS# PADE2105580Listed by: KELLER WILLIAMS REAL ESTATE - MEDIA 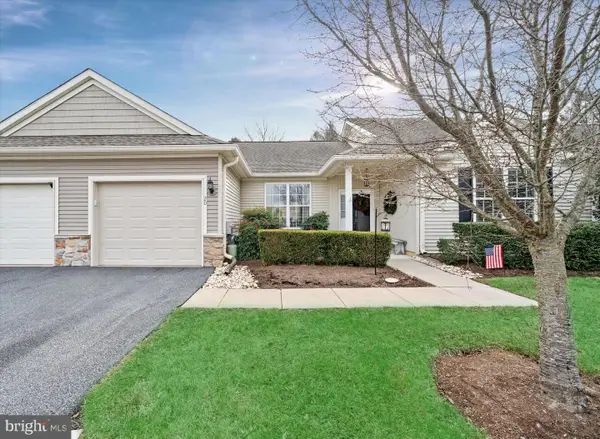 $449,900Active2 beds 2 baths1,228 sq. ft.
$449,900Active2 beds 2 baths1,228 sq. ft.20 Hunters Way, GLEN MILLS, PA 19342
MLS# PADE2105138Listed by: COMPASS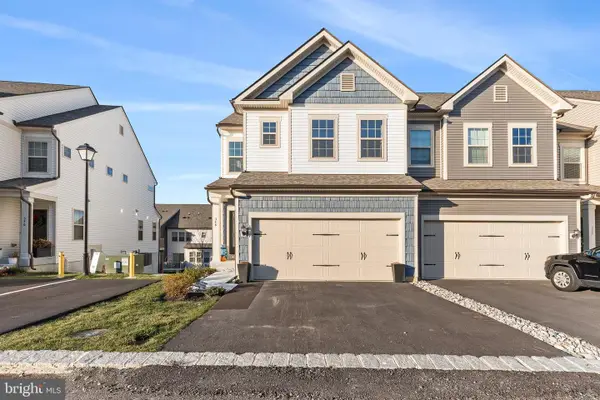 $698,500Active3 beds 3 baths2,168 sq. ft.
$698,500Active3 beds 3 baths2,168 sq. ft.348 Milton Stamp Dr, GLEN MILLS, PA 19342
MLS# PADE2104980Listed by: REALTY MARK CITYSCAPE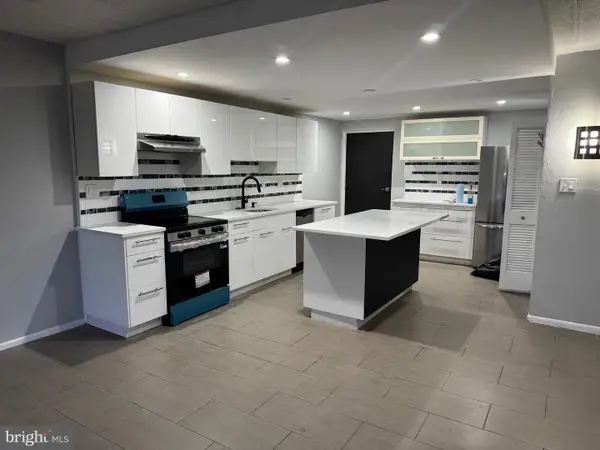 $329,900Active3 beds 2 baths1,098 sq. ft.
$329,900Active3 beds 2 baths1,098 sq. ft.12 Dougherty Blvd #e3, GLEN MILLS, PA 19342
MLS# PADE2105296Listed by: 420 ENTERPRISES, LLC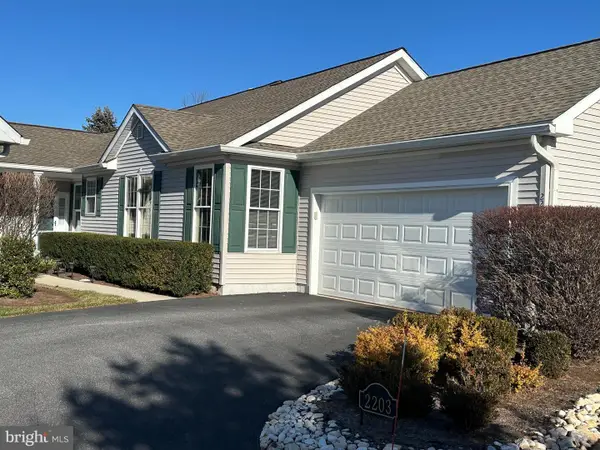 $725,000Active2 beds 3 baths2,144 sq. ft.
$725,000Active2 beds 3 baths2,144 sq. ft.2203 William Campbell Way, GLEN MILLS, PA 19342
MLS# PADE2105260Listed by: EXP REALTY, LLC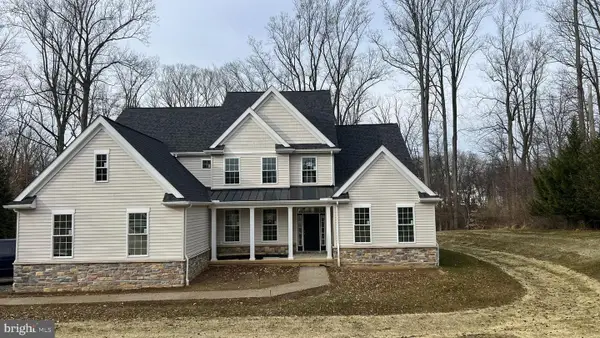 $1,599,900Active5 beds 5 baths4,400 sq. ft.
$1,599,900Active5 beds 5 baths4,400 sq. ft.65 W Forge Rd, GLEN MILLS, PA 19342
MLS# PADE2105006Listed by: BHHS FOX & ROACH-WEST CHESTER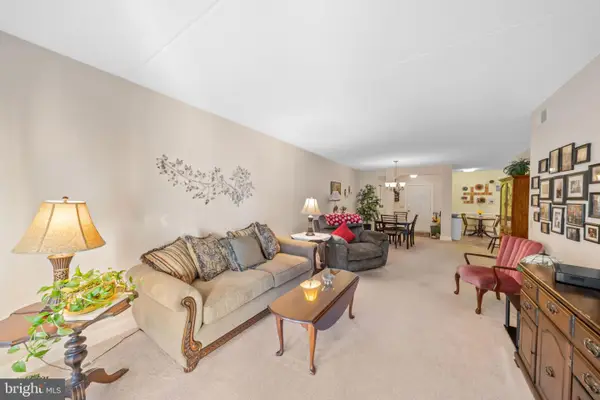 $392,900Active2 beds 2 baths1,360 sq. ft.
$392,900Active2 beds 2 baths1,360 sq. ft.244 Baltimore Pike #111a, GLEN MILLS, PA 19342
MLS# PADE2105026Listed by: KELLER WILLIAMS REAL ESTATE - WEST CHESTER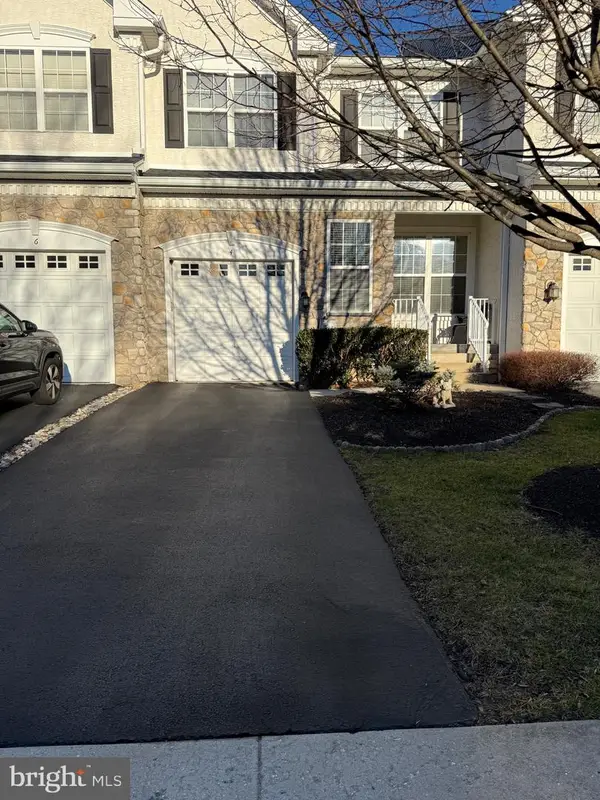 $565,000Pending3 beds 3 baths2,356 sq. ft.
$565,000Pending3 beds 3 baths2,356 sq. ft.4 Portsmouth Cir, GLEN MILLS, PA 19342
MLS# PADE2105002Listed by: COMPASS PENNSYLVANIA, LLC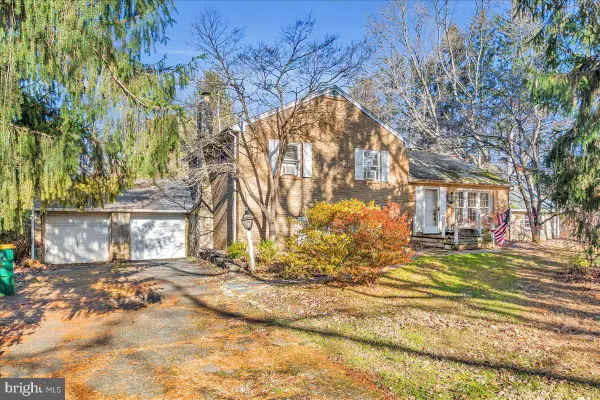 $380,000Pending3 beds 2 baths1,885 sq. ft.
$380,000Pending3 beds 2 baths1,885 sq. ft.995 Smithbridge Rd, GLEN MILLS, PA 19342
MLS# PADE2104924Listed by: RE/MAX ASSOCIATES-WILMINGTON
