Lot 3-149 Governor Markham, Cheslen, Glen Mills, PA 19342
Local realty services provided by:Better Homes and Gardens Real Estate Cassidon Realty
Listed by: regina labricciosa
Office: keller williams real estate - west chester
MLS#:PADE2056644
Source:BRIGHTMLS
Price summary
- Price:$1,175,000
- Price per sq. ft.:$363.33
About this home
Welcome to Enclave at Glen Mills. 149 Governor Markham is lot 3 of the 3 lots available at the Enclave. ONLY 2 LOTS Left!
Messick Custom proudly presents The Cheslen. This beautiful floor plan boasts 4 bedrooms, 2.5 bath & a 2 car garage. Luxury living in historic and exclusive Concord Township. Welcome Home to where your custom dream home will be built by award-winning and locally renowned Messick Custom.
The Cheslen enjoys generous features including Hardie Board Siding with Stone exterior facades, 30-year dimensional roof shingles, 9’ ceilings on all levels, and extensive Hardwood Flooring. This 4 bedroom, 2 ½ bath, 2 car garage home can become your dream home. 42” Kitchen Cabinets with Soft Door Close on cabinets & drawers in your gourmet eat-in-kitchen. Granite Counters, extensive trim packages, and Great Room Fireplace to enjoy on chilly evenings. If you feel you need more living space, opportunity awaits you to include a finished basement, additional bedrooms and building extensions for this private lot. This home will be built with energy efficiency and smart home features including R-38 ceiling, water saving plumbing, quick recovery water heater, high efficiency forced hot air, advanced central air conditioning, programmable thermostats, and low E windows and insulated exterior doors. The list of quality interior and exterior features are vast. Messick Custom will bring their extensive experience with a hands-on approach to building your dream home. Pictures shown and some features included are optional/upgraded features.
This highly sought-after location, in the heart of the Delaware County which is the oldest settled area of Pennsylvania and is just minutes from West Chester, Media, Kennett Square and a short drive to downtown Philadelphia and Wilmington, DE! Charming main streets and town centers of Media, Newtown Square, West Chester, Brandywine Valley and Thornton are just minutes away. Nestled in the quiet, deeply rooted community of Concord Township, this property’s location brings the opportunity for premium living. This area, steeped in rich history and charm, boasts beautiful rolling countryside, inviting villages, and main streets dotted with local artisans, upscale boutiques, sidewalk cafes, the Rose Tree Park scenic outdoor amphitheater and some of the region’s most prized chefs, and finest dining and eateries with farm-to-table culinary delights, exceptional local wines, and breweries.
Also known for its for its lush countryside, rolling acres of open space, there are many ways to enjoy your leisure time in Delaware County as well as close by panoramic Chester County. Explore the area’s historic Ridley Creek Park, hike its beautiful trails, or take in the scenic views and wildlife, picnic in its lush greens. Spend a day wine-tasting at local wineries, golf at the area’s award-winning courses, visit historic attractions and museums at nearby DuPont estates, stunning Longwood Gardens, revolutionary battlefields and, of course, the historic city of Independence, Philadelphia.
Located in the top-rated Garnet Valley School District, this area offers families premiere recreational and sports facilities, for community-based and interscholastic sports and recreation, including multipurpose fields, local parks, and green space with playgrounds, and walking and running paths.
Convenient access to all major roadways to PA, NJ, and DE make this a perfect combination of convenience, beauty, and luxury living in Delaware County. Don’t miss out on building your forever home on a fabulous private lot. The Cheslen can be built on any of the 3 lots. Lot 2 has a $75,000 lot premium.
Call today to make your appointment.
Video is from the Cheslen model just completed in a near by area.
Contact an agent
Home facts
- Year built:2025
- Listing ID #:PADE2056644
- Added:260 day(s) ago
- Updated:February 11, 2026 at 08:32 AM
Rooms and interior
- Bedrooms:4
- Total bathrooms:3
- Full bathrooms:2
- Half bathrooms:1
- Living area:3,234 sq. ft.
Heating and cooling
- Cooling:Central A/C
- Heating:Forced Air, Propane - Leased
Structure and exterior
- Roof:Shingle
- Year built:2025
- Building area:3,234 sq. ft.
- Lot area:1 Acres
Schools
- High school:GARNET VALLEY
- Middle school:GARNET VALLEY
- Elementary school:CONCORD
Utilities
- Water:Well
- Sewer:On Site Septic
Finances and disclosures
- Price:$1,175,000
- Price per sq. ft.:$363.33
- Tax amount:$17,625 (2025)
New listings near Lot 3-149 Governor Markham, Cheslen
- New
 $2,225,000Active5 beds 5 baths6,800 sq. ft.
$2,225,000Active5 beds 5 baths6,800 sq. ft.94 Autumn Woods Ln, GLEN MILLS, PA 19342
MLS# PADE2107928Listed by: COLDWELL BANKER REALTY 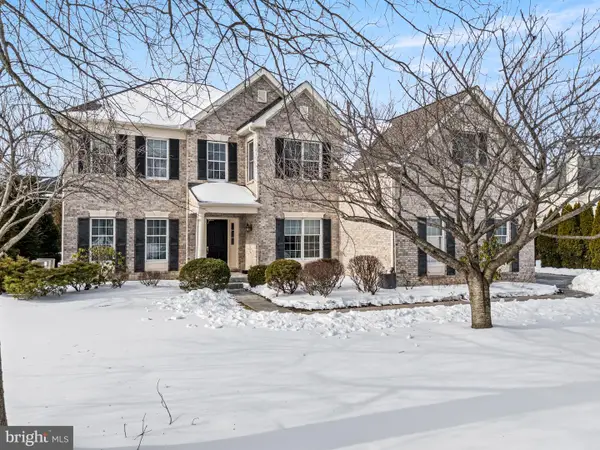 $975,000Pending4 beds 4 baths3,814 sq. ft.
$975,000Pending4 beds 4 baths3,814 sq. ft.28 Thomas Speakman Dr, GLEN MILLS, PA 19342
MLS# PADE2107718Listed by: BHHS FOX & ROACH-MEDIA- Coming SoonOpen Fri, 4 to 7pm
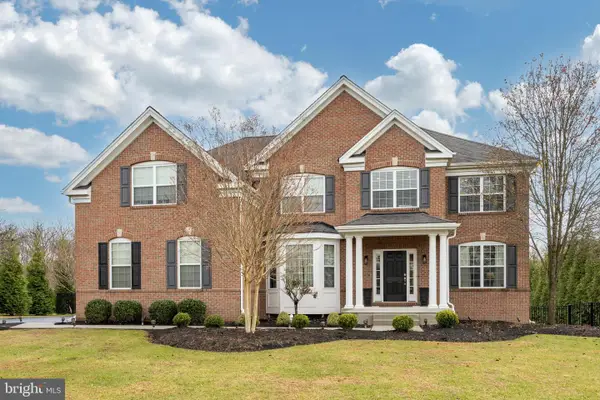 $1,395,000Coming Soon5 beds 5 baths
$1,395,000Coming Soon5 beds 5 baths154 Freedom Rider Trl, GLEN MILLS, PA 19342
MLS# PACT2116990Listed by: LPT REALTY, LLC 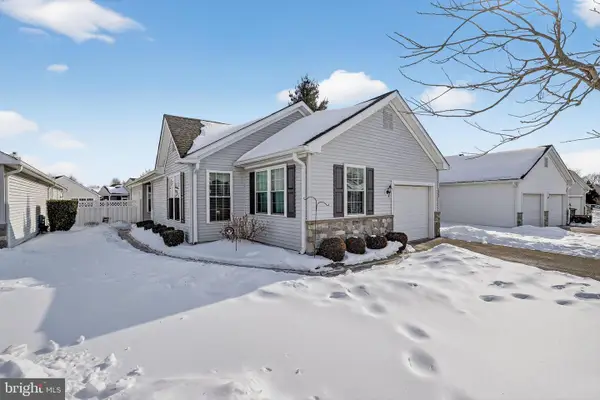 $530,000Pending2 beds 2 baths1,653 sq. ft.
$530,000Pending2 beds 2 baths1,653 sq. ft.1806 Red Fox Ln, GLEN MILLS, PA 19342
MLS# PADE2106972Listed by: PROPERTY MERCHANTS, LLC- New
 $1,500,000Active4 beds 4 baths3,600 sq. ft.
$1,500,000Active4 beds 4 baths3,600 sq. ft.195 Concord Meeting Rd, GLEN MILLS, PA 19342
MLS# PADE2107476Listed by: COMPASS PENNSYLVANIA, LLC - New
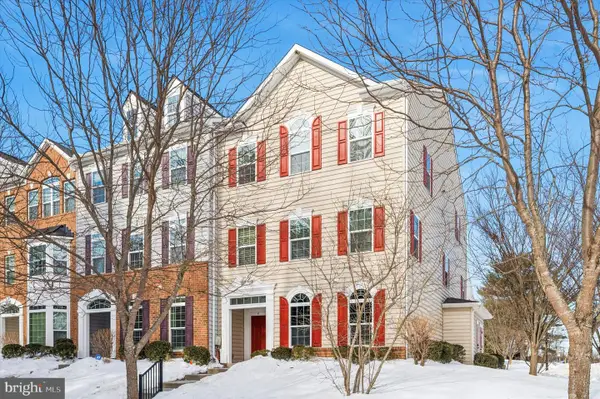 $360,000Active2 beds 2 baths1,250 sq. ft.
$360,000Active2 beds 2 baths1,250 sq. ft.4 Eagle Ln, GLEN MILLS, PA 19342
MLS# PADE2107440Listed by: BHHS FOX & ROACH-WEST CHESTER 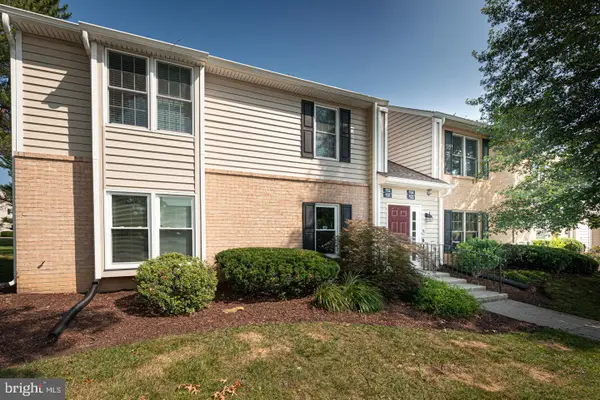 $279,900Active1 beds 1 baths695 sq. ft.
$279,900Active1 beds 1 baths695 sq. ft.104 Meadow Ct #104, GLEN MILLS, PA 19342
MLS# PADE2106946Listed by: RE/MAX TOWN & COUNTRY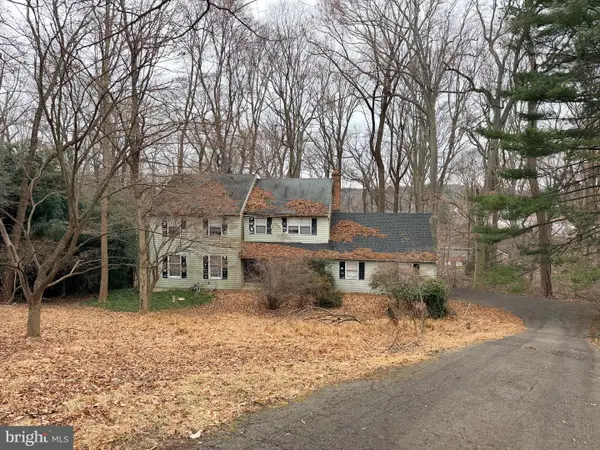 $500,000Pending4 beds 3 baths2,369 sq. ft.
$500,000Pending4 beds 3 baths2,369 sq. ft.1038 Edgewood Chase, GLEN MILLS, PA 19342
MLS# PACT2116236Listed by: KW GREATER WEST CHESTER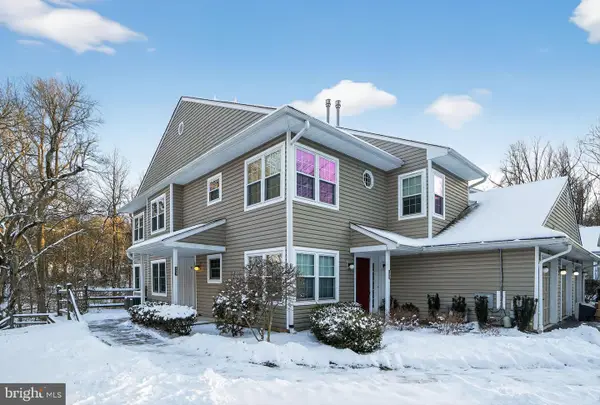 $400,000Pending2 beds 2 baths1,370 sq. ft.
$400,000Pending2 beds 2 baths1,370 sq. ft.202 Nottingham Ct #202, GLEN MILLS, PA 19342
MLS# PADE2106898Listed by: RE/MAX MAIN LINE-PAOLI- Open Sat, 11am to 4pm
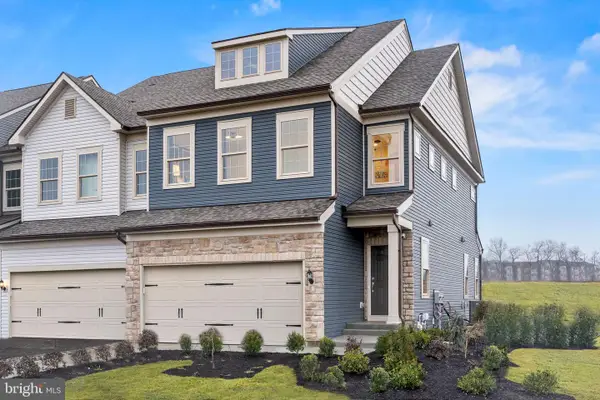 $682,140Active3 beds 3 baths2,071 sq. ft.
$682,140Active3 beds 3 baths2,071 sq. ft.117 South Buck Tavern Way, GLEN MILLS, PA 19342
MLS# PADE2106808Listed by: PULTE HOMES OF PA LIMITED PARTNERSHIP

