10973 Centerville Ln, GLEN ROCK, PA 17327
Local realty services provided by:Better Homes and Gardens Real Estate Cassidon Realty
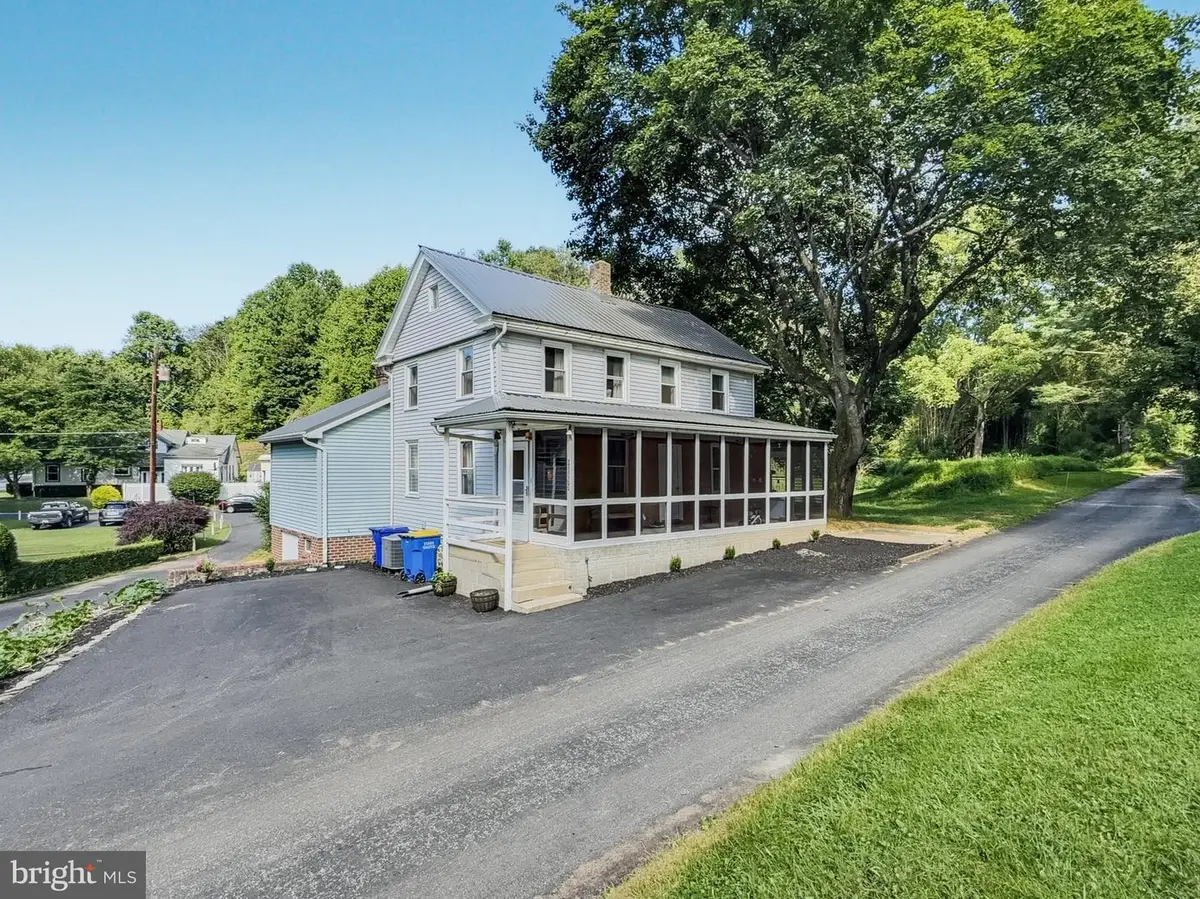
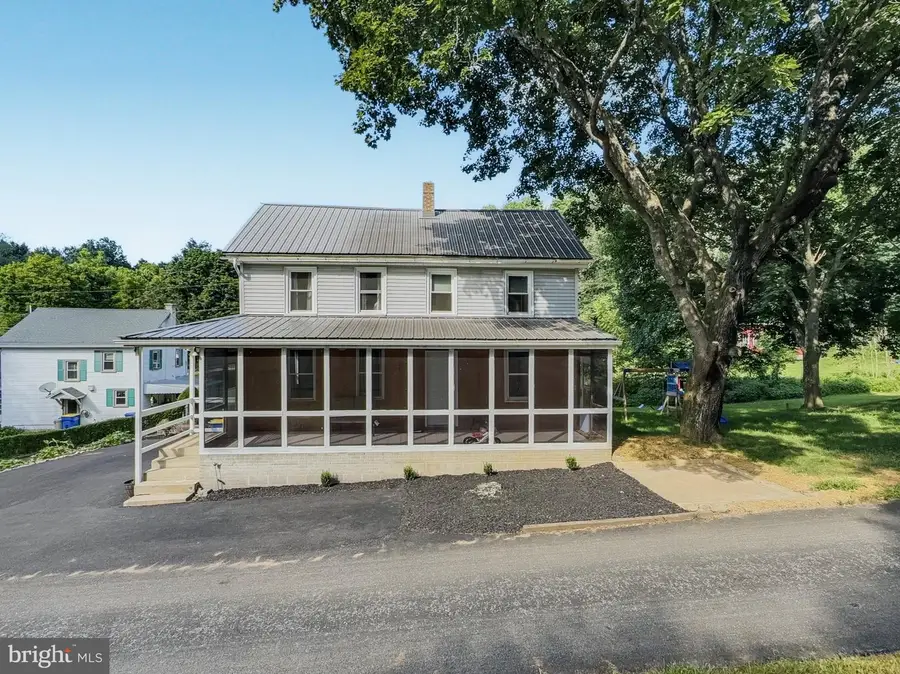
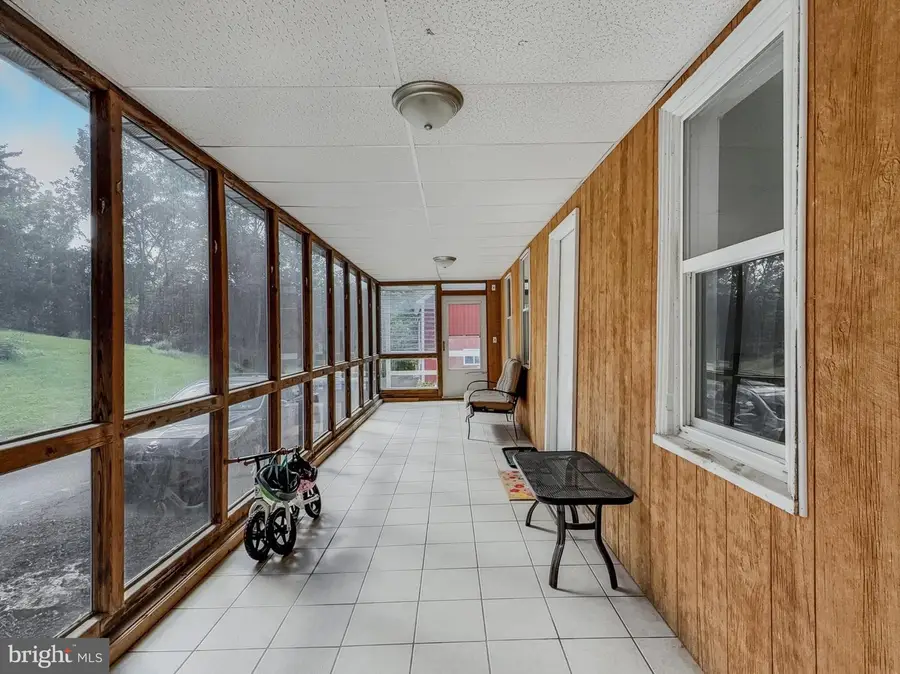
10973 Centerville Ln,GLEN ROCK, PA 17327
$259,900
- 3 Beds
- 2 Baths
- 1,464 sq. ft.
- Single family
- Pending
Listed by:angela m card
Office:re/max components
MLS#:PAYK2086188
Source:BRIGHTMLS
Price summary
- Price:$259,900
- Price per sq. ft.:$177.53
About this home
Welcome to 10973 Centerville Lane, nestled in the charming Glen Rock community! This delightful 3-bedroom, 2-bathroom home perfectly blends modern comforts with rustic charm, making it an ideal retreat. Step inside to discover a first-floor primary bedroom featuring a full bath and walk-in closet. Enjoy morning coffee in the peaceful screen room or rear deck—perfect for entertaining or simply soaking in the beauty of the outdoors. The heart of the home is the inviting eat-in kitchen, complete with stainless steel appliances. Cozy family room adorned with stunning wooden beams and warm wood flooring. Head upstairs to find two additional bedrooms, full bath, alongside a versatile common area that can be transformed into a playroom or home office, providing the perfect balance of space and functionality. The expansive 23x15 workshop below offers endless possibilities for hobbies or storage. This home features a durable metal roof, central AC, some updated windows, heat pump with oil backup for year-round comfort. Located in the peaceful Glen Rock area, you'll enjoy the tranquility of suburban life while being just a short drive from local amenities and beautiful outdoor spaces. Don’t miss the opportunity to make this fantastic property your own—schedule a viewing today!
Contact an agent
Home facts
- Year built:1870
- Listing Id #:PAYK2086188
- Added:11 day(s) ago
- Updated:August 15, 2025 at 07:30 AM
Rooms and interior
- Bedrooms:3
- Total bathrooms:2
- Full bathrooms:2
- Living area:1,464 sq. ft.
Heating and cooling
- Cooling:Central A/C
- Heating:Forced Air, Heat Pump - Oil BackUp, Oil, Wood Burn Stove
Structure and exterior
- Roof:Metal
- Year built:1870
- Building area:1,464 sq. ft.
- Lot area:0.43 Acres
Schools
- High school:SUSQUEHANNOCK
- Middle school:SOUTHERN
- Elementary school:SOUTHERN
Utilities
- Water:Well
- Sewer:Septic Exists
Finances and disclosures
- Price:$259,900
- Price per sq. ft.:$177.53
- Tax amount:$3,886 (2024)
New listings near 10973 Centerville Ln
- New
 $748,512Active4 beds 3 baths3,646 sq. ft.
$748,512Active4 beds 3 baths3,646 sq. ft.10293 Mount Zion Rd, GLEN ROCK, PA 17327
MLS# PAYK2087986Listed by: PATRIOT REALTY, LLC - New
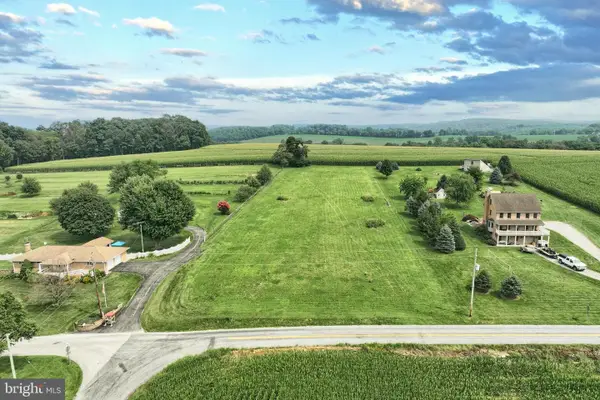 $194,925Active1.65 Acres
$194,925Active1.65 Acres10293 Mount Zion Rd, GLEN ROCK, PA 17327
MLS# PAYK2087680Listed by: CUMMINGS & CO. REALTORS - Coming Soon
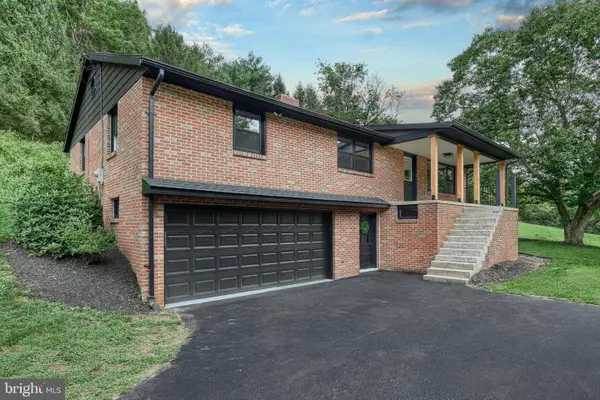 $524,900Coming Soon3 beds 2 baths
$524,900Coming Soon3 beds 2 baths3433 W Springfield Rd, GLEN ROCK, PA 17327
MLS# PAYK2086948Listed by: CHARLES & ASSOCIATES RE 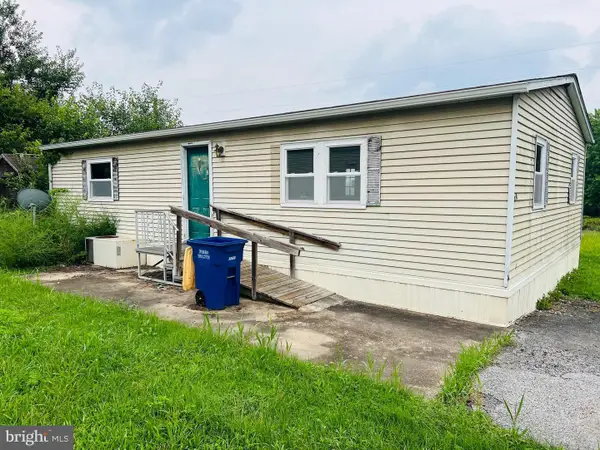 $19,900Pending2 beds 1 baths1,008 sq. ft.
$19,900Pending2 beds 1 baths1,008 sq. ft.1659 Wood Crest Ln, GLEN ROCK, PA 17327
MLS# PAYK2087650Listed by: ELITE PROPERTY SALES, LLC- New
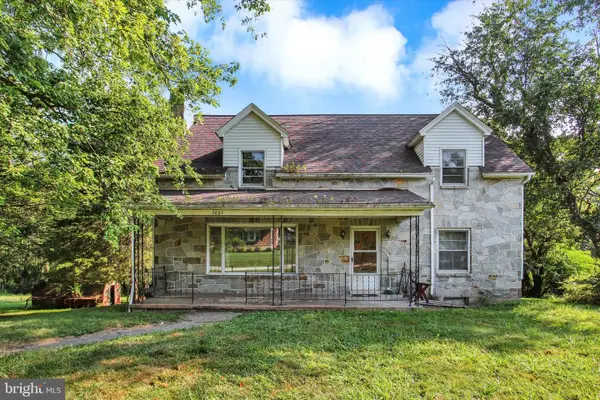 $349,900Active4 beds 1 baths2,100 sq. ft.
$349,900Active4 beds 1 baths2,100 sq. ft.3061 Seven Valleys Rd, GLEN ROCK, PA 17327
MLS# PAYK2087466Listed by: COUNTRY HOME REAL ESTATE, INC. - New
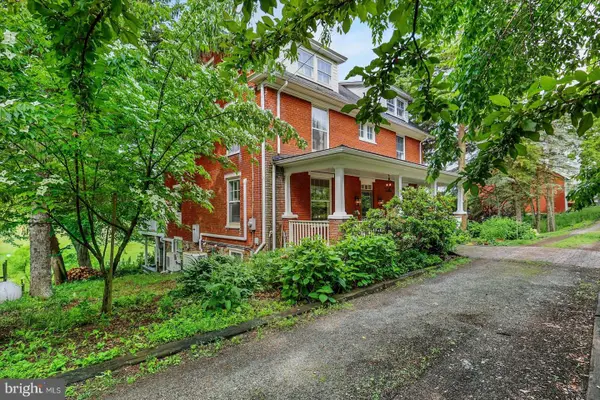 $899,900Active8 beds 5 baths3,575 sq. ft.
$899,900Active8 beds 5 baths3,575 sq. ft.1175 Potosi Rd, GLEN ROCK, PA 17327
MLS# PAYK2087356Listed by: COLDWELL BANKER REALTY 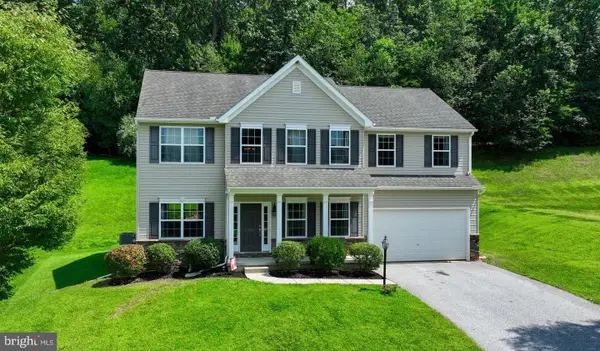 $465,000Active4 beds 3 baths2,884 sq. ft.
$465,000Active4 beds 3 baths2,884 sq. ft.20062 Meadowsweet Ln, GLEN ROCK, PA 17327
MLS# PAYK2087116Listed by: RE/MAX PATRIOTS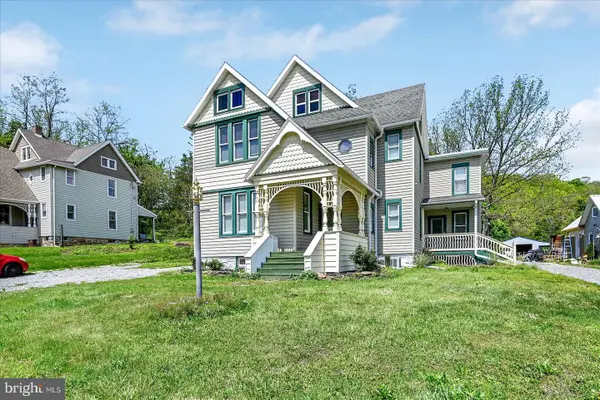 $374,900Active6 beds -- baths2,726 sq. ft.
$374,900Active6 beds -- baths2,726 sq. ft.3311-3312 Boose Rd, GLEN ROCK, PA 17327
MLS# PAYK2087180Listed by: COLDWELL BANKER REALTY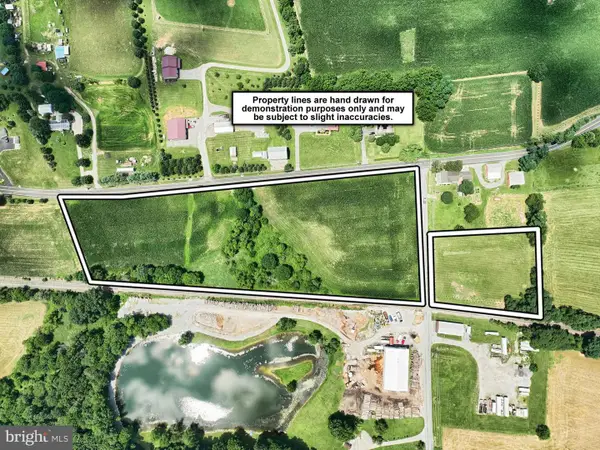 $449,999Active9.57 Acres
$449,999Active9.57 Acres0 Hokes Rd, GLEN ROCK, PA 17327
MLS# PAYK2085312Listed by: RE/MAX QUALITY SERVICE, INC.
