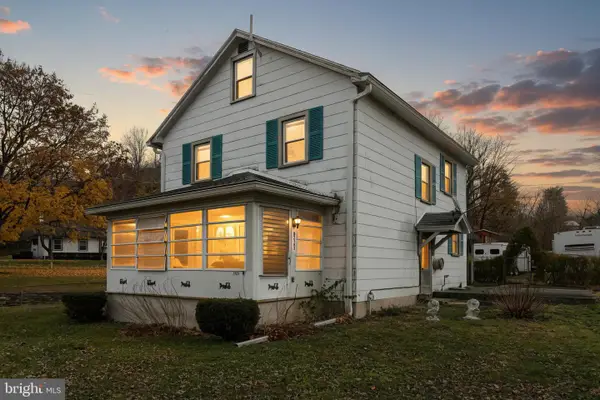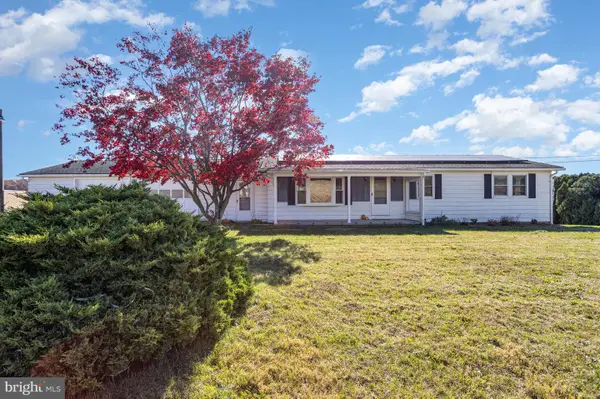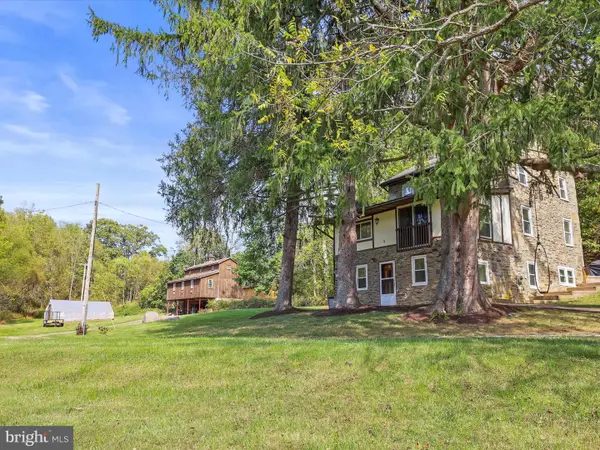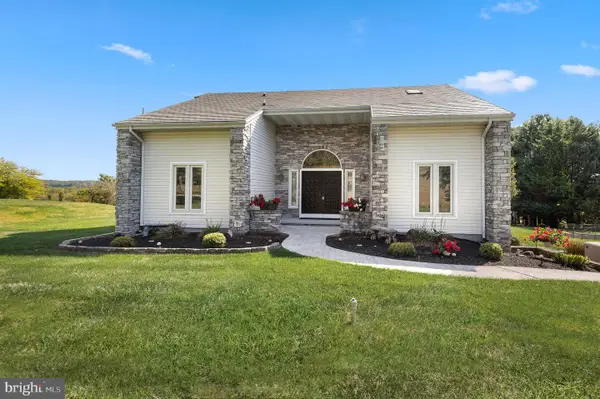932 Raver Rd, Glen Rock, PA 17327
Local realty services provided by:Better Homes and Gardens Real Estate Cassidon Realty
Listed by: jodi l reineberg
Office: berkshire hathaway homeservices homesale realty
MLS#:PAYK2089870
Source:BRIGHTMLS
Price summary
- Price:$1,100,000
- Price per sq. ft.:$350.1
About this home
Discover refined Southern York County living in this meticulously crafted custom home, offering 3,099 sq. ft. of finished luxury tucked away on 4.03 scenic acres, just minutes from I-83 and the MD line. This rare estate includes the home site on a 2.14 acre parcel, plus a second 1.89 acre buildable parcel with its own well, perfect for future expansion or multigenerational living. Built to the highest standards with premium materials and appointments, this 3 bedroom, 2 full- and 2 half-bath home boasts a Superior Wall foundation, spray foam insulation, Royal Select siding, and a combination of Timberline 50-year shingle and standing metal seam roofing for lasting durability. Enjoy elevated outdoor living with Amish-built post and beam patios, copper caps, a built-in saltwater pool, and a fully outfitted outdoor kitchen with Twin Eagle grill and Perlick refrigeration, artfully framed within custom wrought iron gates and fencing.
Inside, the main level impresses with a chef’s kitchen featuring a 48” Monogram dual fuel range with handy pot filler and commercial hood, 48" commercial grade Sub-Zero refrigerator, wine service with beverage chiller and large prep island, flowing into a sunlit dining area and cozy 2-story living room with stone fireplace, walls of windows and custom built-ins. The main level primary suite enjoys a private exit to the patio and hot tub area, a spa-inspired bath with stone tile two-person shower and walk-in closet with built-in organization. Upstairs, the second-floor loft area offers an impressive view of the main floor, and opens to two generous bedrooms, a full bath and a huge unfinished bonus room over the garage ready to expand your living space.
Additional highlights include a phenomenal lower-level game room with wet bar, custom Olhausen pool and shuffleboard tables, competition-size air hockey table, half bath and walk-out exit to the lower-level covered patio, plus workout area and additional unfinished space for storage or future growth. A supplemental commercial grade Sub-Zero freezer ensures your larder is always fully stocked. Established gardens, including apple, fig and peach trees, asparagus bed, blueberry patch, herb gardens, raised beds and dedicated area to raise your chickens or bunnies, offer ample outdoor space for homesteading.
This is a one-of-a-kind rural estate blending timeless craftsmanship, rural serenity, unparalleled amenities and future potential. Don’t miss this rare opportunity!
Contact an agent
Home facts
- Year built:2018
- Listing ID #:PAYK2089870
- Added:46 day(s) ago
- Updated:November 16, 2025 at 08:28 AM
Rooms and interior
- Bedrooms:3
- Total bathrooms:4
- Full bathrooms:2
- Half bathrooms:2
- Living area:3,142 sq. ft.
Heating and cooling
- Cooling:Central A/C
- Heating:Electric, Heat Pump(s), Propane - Owned
Structure and exterior
- Roof:Architectural Shingle, Metal
- Year built:2018
- Building area:3,142 sq. ft.
- Lot area:4.03 Acres
Schools
- High school:SUSQUEHANNOCK
- Middle school:SOUTHERN
- Elementary school:SOUTHERN
Utilities
- Water:Well
- Sewer:On Site Septic
Finances and disclosures
- Price:$1,100,000
- Price per sq. ft.:$350.1
- Tax amount:$10,041 (2025)
New listings near 932 Raver Rd
- Coming Soon
 $260,000Coming Soon3 beds 1 baths
$260,000Coming Soon3 beds 1 baths2783 Glen Rock Rd, GLEN ROCK, PA 17327
MLS# PAYK2093790Listed by: CUMMINGS & CO. REALTORS  $99,900Pending3 beds 1 baths1,728 sq. ft.
$99,900Pending3 beds 1 baths1,728 sq. ft.3963 Fissels Church Rd, GLEN ROCK, PA 17327
MLS# PAYK2093408Listed by: LPT REALTY, LLC- New
 $274,900Active3 beds 2 baths1,056 sq. ft.
$274,900Active3 beds 2 baths1,056 sq. ft.5146 Glen Echo Rd, GLEN ROCK, PA 17327
MLS# PAYK2093356Listed by: KELLER WILLIAMS REALTY CENTRE - New
 $74,995Active3 beds 2 baths1,056 sq. ft.
$74,995Active3 beds 2 baths1,056 sq. ft.1680 Wood Crest Ln, GLEN ROCK, PA 17327
MLS# PAYK2093064Listed by: KELLER WILLIAMS KEYSTONE REALTY  $445,000Active3 beds 3 baths2,700 sq. ft.
$445,000Active3 beds 3 baths2,700 sq. ft.150 E Ridge Ave, GLEN ROCK, PA 17327
MLS# PAYK2092902Listed by: KELLER WILLIAMS KEYSTONE REALTY $750,000Active2 beds 2 baths2,284 sq. ft.
$750,000Active2 beds 2 baths2,284 sq. ft.2122 W Springfield Rd, GLEN ROCK, PA 17327
MLS# PAYK2092892Listed by: IRON VALLEY REAL ESTATE OF YORK COUNTY $319,900Pending4 beds 2 baths2,804 sq. ft.
$319,900Pending4 beds 2 baths2,804 sq. ft.6674 Steltz Rd, GLEN ROCK, PA 17327
MLS# PAYK2092758Listed by: HOWARD HANNA REAL ESTATE SERVICES $750,000Active2 beds 2 baths2,284 sq. ft.
$750,000Active2 beds 2 baths2,284 sq. ft.2122 W Springfield Rd, GLEN ROCK, PA 17327
MLS# PAYK2092508Listed by: IRON VALLEY REAL ESTATE OF YORK COUNTY $450,000Pending3 beds 3 baths2,858 sq. ft.
$450,000Pending3 beds 3 baths2,858 sq. ft.4239 Glenville Rd, GLEN ROCK, PA 17327
MLS# PAYK2090454Listed by: ROSARIO REALTY
