105 Vienna Blvd #43, Glenmoore, PA 19343
Local realty services provided by:Better Homes and Gardens Real Estate Community Realty
Listed by: michael tyrrell
Office: depaul realty
MLS#:PACT2109986
Source:BRIGHTMLS
Price summary
- Price:$512,341
- Price per sq. ft.:$296.49
- Monthly HOA dues:$159
About this home
Why settle for used when you can select a brand-new MOVE-IN READY home with designer finishes! Introducing the Bellini Elite floorplan, a thoughtfully designed 3-bedroom, 2½-bath townhome with a TWO-car garage, with professionally selected finishes for a stress-free move-in. From the welcoming foyer, step into a spacious family room with fireplace, flowing seamlessly into a chef-inspired kitchen with a large center island, with upgraded two-tone cabinetry, Silestone countertops, Kohler fixtures, GE Profile appliances, and a striking designer tile backsplash. The 9” wide luxury vinyl plank flooring spans the first floor, while the oak stair treads with custom runner leads upstairs to a primary suite with tray ceiling, large walk-in closet, and luxurious bath, plus two additional bedrooms and a convenient laundry room. Additional upgrades include carpet, tile, and trim details throughout.
The community is located just minutes from grocery stores, shopping, and restaurants, blending suburban tranquility with modern convenience. Start your next chapter at The Reserve at Cross Creek where comfort and style come together beautifully!
Contact an agent
Home facts
- Year built:2026
- Listing ID #:PACT2109986
- Added:145 day(s) ago
- Updated:February 11, 2026 at 02:38 PM
Rooms and interior
- Bedrooms:3
- Total bathrooms:3
- Full bathrooms:2
- Half bathrooms:1
- Living area:1,728 sq. ft.
Heating and cooling
- Cooling:Central A/C
- Heating:90% Forced Air, Natural Gas
Structure and exterior
- Roof:Architectural Shingle
- Year built:2026
- Building area:1,728 sq. ft.
Schools
- High school:COATESVILLE AREA SENIOR
- Middle school:NORTH BRANDYWINE
- Elementary school:REECEVILLE
Utilities
- Water:Public
- Sewer:Public Sewer
Finances and disclosures
- Price:$512,341
- Price per sq. ft.:$296.49
- Tax amount:$8,490 (2025)
New listings near 105 Vienna Blvd #43
- New
 $519,000Active3 beds 3 baths1,520 sq. ft.
$519,000Active3 beds 3 baths1,520 sq. ft.457 Greenridge Rd, GLENMOORE, PA 19343
MLS# PACT2117446Listed by: COMPASS PENNSYLVANIA, LLC 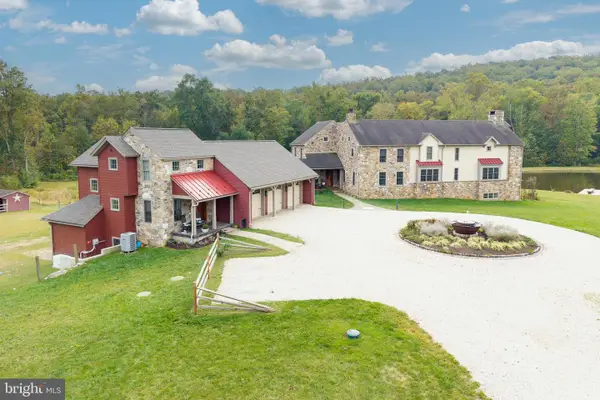 $3,450,000Active4 beds 4 baths7,144 sq. ft.
$3,450,000Active4 beds 4 baths7,144 sq. ft.2230 Creek Rd, GLENMOORE, PA 19343
MLS# PACT2115686Listed by: LONG & FOSTER REAL ESTATE, INC.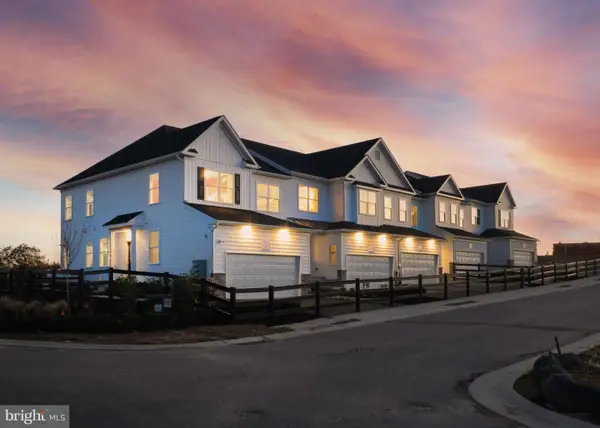 $437,900Active3 beds 3 baths1,827 sq. ft.
$437,900Active3 beds 3 baths1,827 sq. ft.219 Vienna Blvd #96, GLENMOORE, PA 19343
MLS# PACT2115448Listed by: DEPAUL REALTY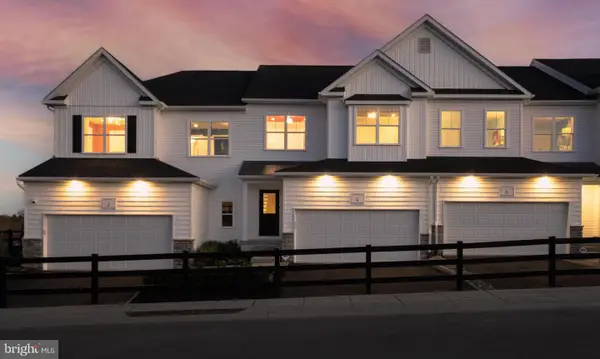 $419,900Active3 beds 3 baths1,728 sq. ft.
$419,900Active3 beds 3 baths1,728 sq. ft.217 Vienna Blvd #95, GLENMOORE, PA 19343
MLS# PACT2115454Listed by: DEPAUL REALTY $1,264,990Active4 beds 4 baths4,258 sq. ft.
$1,264,990Active4 beds 4 baths4,258 sq. ft.108 Lexington Manor #lot 3, GLENMOORE, PA 19343
MLS# PACT2115362Listed by: FOXLANE HOMES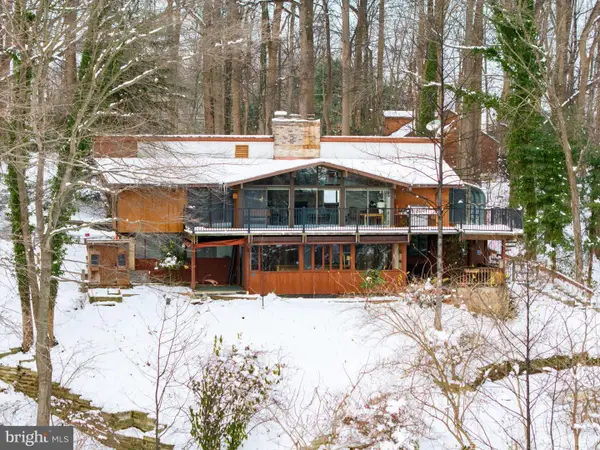 $899,000Pending26 Acres
$899,000Pending26 Acres712 Highspire Rd, GLENMOORE, PA 19343
MLS# PACT2115334Listed by: KELLER WILLIAMS REAL ESTATE -EXTON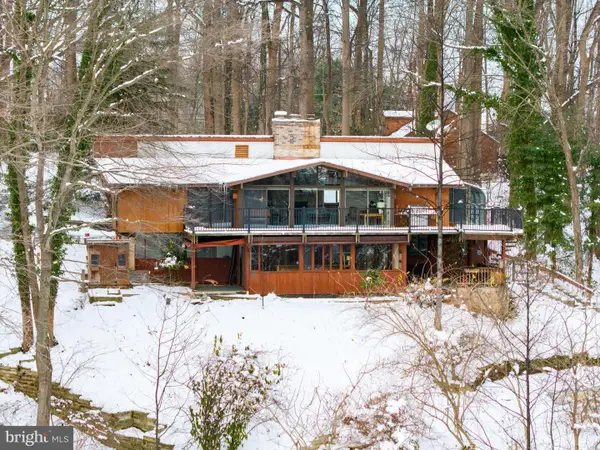 $899,000Pending4 beds 3 baths3,394 sq. ft.
$899,000Pending4 beds 3 baths3,394 sq. ft.712 Highspire Rd, GLENMOORE, PA 19343
MLS# PACT2115320Listed by: KELLER WILLIAMS REAL ESTATE -EXTON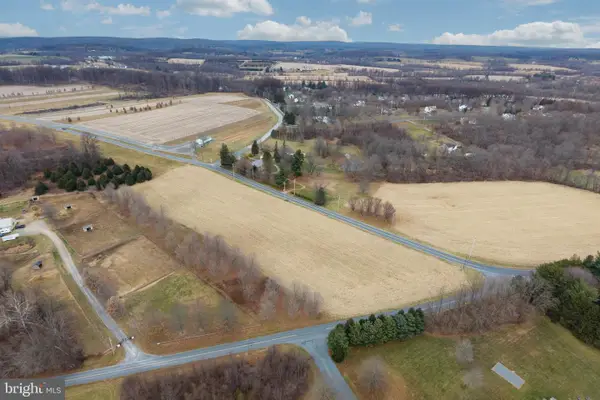 $495,000Active5.03 Acres
$495,000Active5.03 Acres1705 Little Conestoga Rd, GLENMOORE, PA 19343
MLS# PACT2114488Listed by: RE/MAX PROFESSIONAL REALTY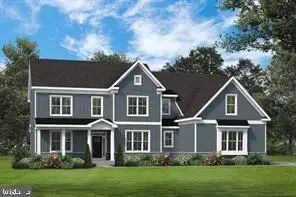 $1,518,335Pending6 beds 6 baths5,396 sq. ft.
$1,518,335Pending6 beds 6 baths5,396 sq. ft.107 Lexington Manor, GLENMOORE, PA 19343
MLS# PACT2114380Listed by: FOXLANE HOMES $1,626,565Pending5 beds 5 baths5,145 sq. ft.
$1,626,565Pending5 beds 5 baths5,145 sq. ft.109 Lexington Manor, GLENMOORE, PA 19343
MLS# PACT2113572Listed by: FOXLANE HOMES

