- BHGRE®
- Pennsylvania
- Glenmoore
- 106 Lexington Manor
106 Lexington Manor, Glenmoore, PA 19343
Local realty services provided by:Better Homes and Gardens Real Estate Valley Partners
106 Lexington Manor,Glenmoore, PA 19343
$1,179,990
- 3 Beds
- 4 Baths
- 4,367 sq. ft.
- Single family
- Active
Upcoming open houses
- Sun, Feb 0112:00 pm - 04:00 pm
Listed by: jodi b press, nicolette brown
Office: foxlane homes
MLS#:PACT2109600
Source:BRIGHTMLS
Price summary
- Price:$1,179,990
- Price per sq. ft.:$270.21
- Monthly HOA dues:$240
About this home
Semi-custom home featuring first floor owner's bedroom! Start living the quiet luxury life at Estates at Stoncliff by Foxlane Homes with our Oxford floorplan. A true semi-custom builder known for unmatched quality and more included luxury features. This home features the first floor owners bedroom with well-appointed bathroom featuring dual vanity, tiled floors, and walk-in shower along with a spacious walk-in closet. Flowing off of this premier bedroom, is the open concept living with a great room including a gas fireplace and plenty of natural light. The open kitchen includes 42" Century cabinets, quartz countertops, and Kitchenaid appliances with double oven and drawer microwave. Finishing the rest of this spacious first floor is a flex room perfect for a home office or den and a laundry room. Upstairs includes a loft open to the great room for elevated living and two bedrooms with full bathrooms. Work with the award winning Foxlane team to add a porch or deck, finished basement, cathedral ceilings, cabinets, countertops, flooring and plenty more customizable options at our design center. Decorated photos are for representative purposes only. See Sales Representative for more details.
Introducing The Estates at Stonecliff, a serene neighborhood of 36 luxury homes set amongst the rolling hills of Wallace Township. These new homes in Downingtown School District will be set upon spacious estate homesites and feature 4-6 bedrooms, 3.5-6 bathrooms and 2-3-car side entry garages. Foxlane Homes unmatched customization opportunities allow you to create a space that is uniquely yours, perfectly designed to suit your family’s needs and lifestyle.
Enjoy the peaceful surroundings of the Chester County countryside in a new home with close proximity to the many amenities of Downingtown, Chester Springs and Exton, and easy access to Route 100 and the Pennsylvania Turnpike.
Contact an agent
Home facts
- Listing ID #:PACT2109600
- Added:138 day(s) ago
- Updated:February 01, 2026 at 02:43 PM
Rooms and interior
- Bedrooms:3
- Total bathrooms:4
- Full bathrooms:3
- Half bathrooms:1
- Living area:4,367 sq. ft.
Heating and cooling
- Cooling:Central A/C, Programmable Thermostat, Zoned
- Heating:Central, Propane - Leased
Structure and exterior
- Roof:Architectural Shingle
- Building area:4,367 sq. ft.
- Lot area:0.45 Acres
Schools
- High school:DOWNINGTOWN HS WEST CAMPUS
- Middle school:DOWNINGTOWN
- Elementary school:SPRINGTON MANOR
Utilities
- Water:Well
- Sewer:Grinder Pump, Public Sewer
Finances and disclosures
- Price:$1,179,990
- Price per sq. ft.:$270.21
New listings near 106 Lexington Manor
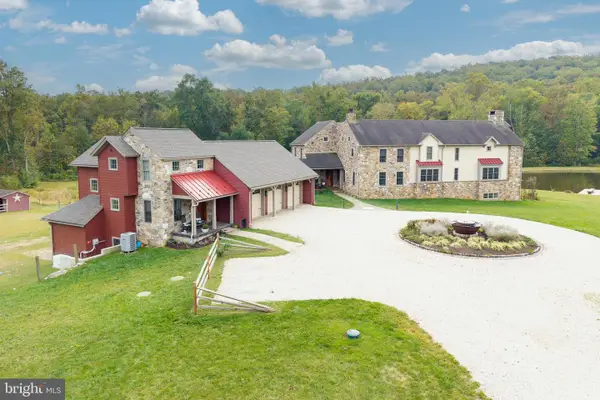 $3,450,000Active4 beds 4 baths7,144 sq. ft.
$3,450,000Active4 beds 4 baths7,144 sq. ft.2230 Creek Rd, GLENMOORE, PA 19343
MLS# PACT2115686Listed by: LONG & FOSTER REAL ESTATE, INC.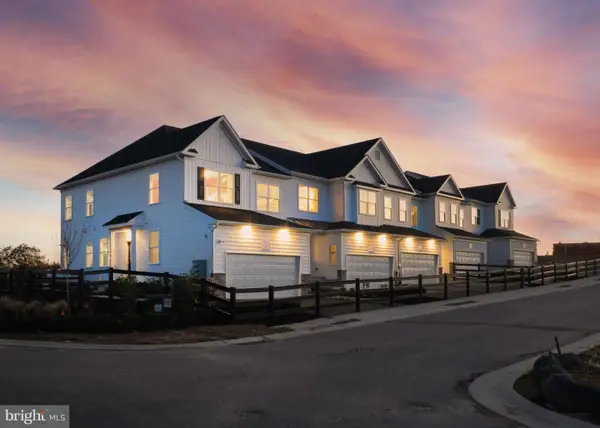 $437,900Active3 beds 3 baths1,827 sq. ft.
$437,900Active3 beds 3 baths1,827 sq. ft.219 Vienna Blvd #96, GLENMOORE, PA 19343
MLS# PACT2115448Listed by: DEPAUL REALTY- Coming Soon
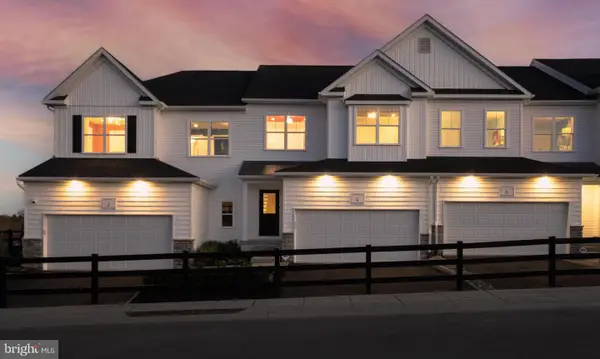 $419,900Coming Soon3 beds 3 baths
$419,900Coming Soon3 beds 3 baths217 Vienna Blvd #95, GLENMOORE, PA 19343
MLS# PACT2115454Listed by: DEPAUL REALTY - Open Sun, 12 to 4pm
 $1,276,889Active4 beds 4 baths4,258 sq. ft.
$1,276,889Active4 beds 4 baths4,258 sq. ft.108 Lexington Manor #lot 3, GLENMOORE, PA 19343
MLS# PACT2115362Listed by: FOXLANE HOMES 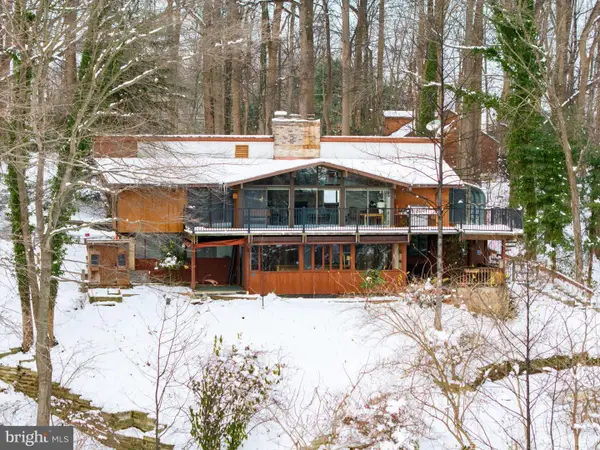 $899,000Pending26 Acres
$899,000Pending26 Acres712 Highspire Rd, GLENMOORE, PA 19343
MLS# PACT2115334Listed by: KELLER WILLIAMS REAL ESTATE -EXTON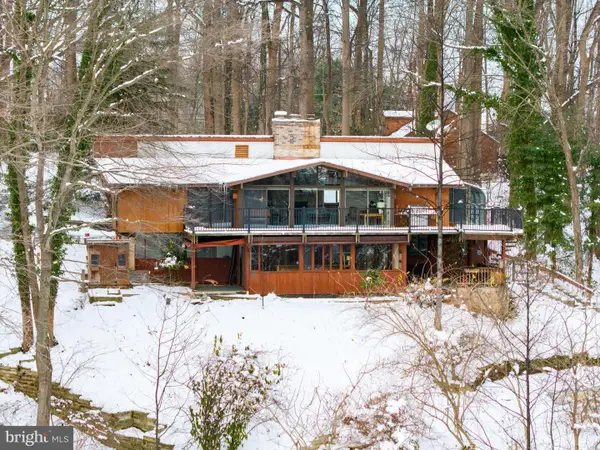 $899,000Pending4 beds 3 baths3,394 sq. ft.
$899,000Pending4 beds 3 baths3,394 sq. ft.712 Highspire Rd, GLENMOORE, PA 19343
MLS# PACT2115320Listed by: KELLER WILLIAMS REAL ESTATE -EXTON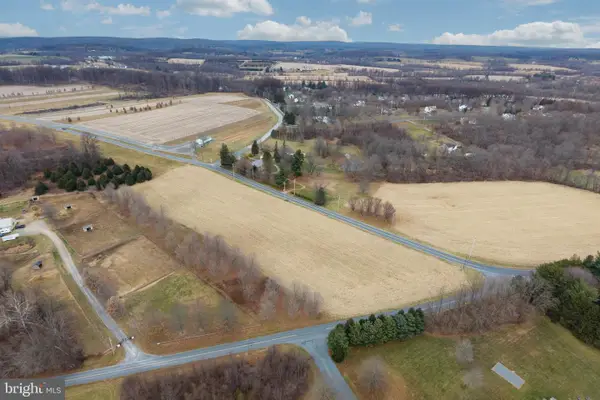 $495,000Active5.03 Acres
$495,000Active5.03 Acres1705 Little Conestoga Rd, GLENMOORE, PA 19343
MLS# PACT2114488Listed by: RE/MAX PROFESSIONAL REALTY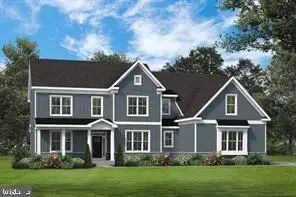 $1,518,335Pending6 beds 6 baths5,396 sq. ft.
$1,518,335Pending6 beds 6 baths5,396 sq. ft.107 Lexington Manor, GLENMOORE, PA 19343
MLS# PACT2114380Listed by: FOXLANE HOMES $1,626,565Pending5 beds 5 baths5,145 sq. ft.
$1,626,565Pending5 beds 5 baths5,145 sq. ft.109 Lexington Manor, GLENMOORE, PA 19343
MLS# PACT2113572Listed by: FOXLANE HOMES $1,458,525Pending4 beds 5 baths4,862 sq. ft.
$1,458,525Pending4 beds 5 baths4,862 sq. ft.104 Lexington Manor, GLENMOORE, PA 19343
MLS# PACT2113566Listed by: FOXLANE HOMES

