- BHGRE®
- Pennsylvania
- Glenmoore
- 1410 Little Conestoga Rd
1410 Little Conestoga Rd, Glenmoore, PA 19343
Local realty services provided by:Better Homes and Gardens Real Estate Maturo
1410 Little Conestoga Rd,Glenmoore, PA 19343
$898,578
- 4 Beds
- 3 Baths
- 3,342 sq. ft.
- Single family
- Pending
Listed by: terese e brittingham, terese e brittingham
Office: keller williams realty group
MLS#:PACT2107842
Source:BRIGHTMLS
Price summary
- Price:$898,578
- Price per sq. ft.:$268.87
About this home
One of our most popular models, this home is sure to captivate you. Your guests will be welcomed
by an elegant foyer, showcasing a classic “T” style staircase. This stunning residence, with its open
design, features a two-story family room, a spacious eat-in kitchen, formal living and dining rooms,
and a first-floor study. The second floor offers four bedrooms, each providing ample comfort with
large windows, spacious closets, and a convenient second-floor laundry. The luxurious master suite,
complete with two walk-in closets and a large master bath, serves as a serene retreat for the heads of
the household.
For more than 30 years, family-owned and operated Rotell(e) Development Company has been
Pennsylvania's premier home builder and environmentally responsible land developer.
Headquartered in South Coventry, we pride ourselves in our workmanship and stand behind every
detail of each home we build.
HOUSE IS TO BE BUILT. Come to our Studio to take a look at all of the various house plans we
have available. Our plans range from ranches to cape cods to two-story homes! We also offer a
variety of options to make your home the dream you imagine! Call today and speak to one of our
Home Experts at Studio (e)!
*Please Note: Pictures show options not included in the listed sales price or as a standard. Listing
reflects price of the Thorncroft in the version of (e)+ series being advertised.
House Square Footage: 3,342
Contact an agent
Home facts
- Listing ID #:PACT2107842
- Added:147 day(s) ago
- Updated:January 31, 2026 at 08:58 AM
Rooms and interior
- Bedrooms:4
- Total bathrooms:3
- Full bathrooms:2
- Half bathrooms:1
- Living area:3,342 sq. ft.
Heating and cooling
- Cooling:Central A/C
- Heating:Natural Gas, Programmable Thermostat
Structure and exterior
- Building area:3,342 sq. ft.
- Lot area:2.14 Acres
Schools
- High school:DOWNINGTOWN HS WEST CAMPUS
- Middle school:DOWNINGTON
- Elementary school:SPRINGTON MANOR
Utilities
- Sewer:No Sewer System
Finances and disclosures
- Price:$898,578
- Price per sq. ft.:$268.87
- Tax amount:$1,840 (2025)
New listings near 1410 Little Conestoga Rd
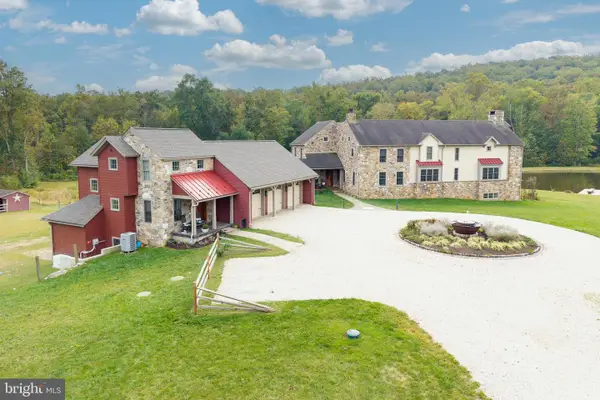 $3,450,000Active4 beds 4 baths7,144 sq. ft.
$3,450,000Active4 beds 4 baths7,144 sq. ft.2230 Creek Rd, GLENMOORE, PA 19343
MLS# PACT2115686Listed by: LONG & FOSTER REAL ESTATE, INC.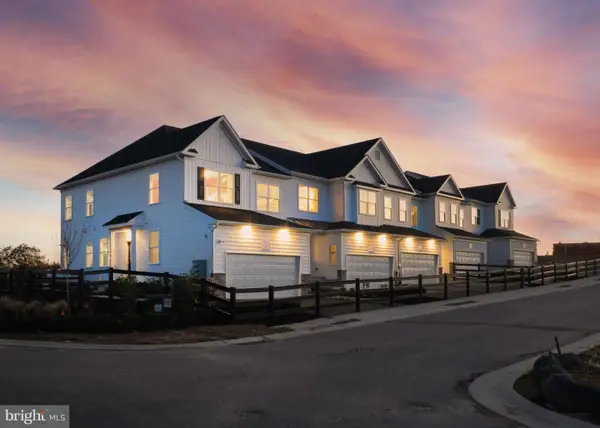 $437,900Active3 beds 3 baths1,827 sq. ft.
$437,900Active3 beds 3 baths1,827 sq. ft.219 Vienna Blvd #96, GLENMOORE, PA 19343
MLS# PACT2115448Listed by: DEPAUL REALTY- Coming Soon
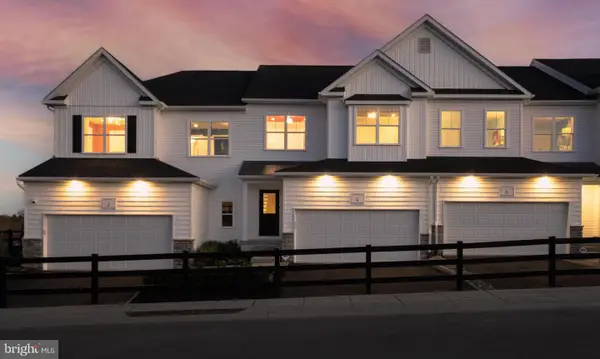 $419,900Coming Soon3 beds 3 baths
$419,900Coming Soon3 beds 3 baths217 Vienna Blvd #95, GLENMOORE, PA 19343
MLS# PACT2115454Listed by: DEPAUL REALTY - Open Sat, 12 to 4pm
 $1,276,889Active4 beds 4 baths4,258 sq. ft.
$1,276,889Active4 beds 4 baths4,258 sq. ft.108 Lexington Manor #lot 3, GLENMOORE, PA 19343
MLS# PACT2115362Listed by: FOXLANE HOMES 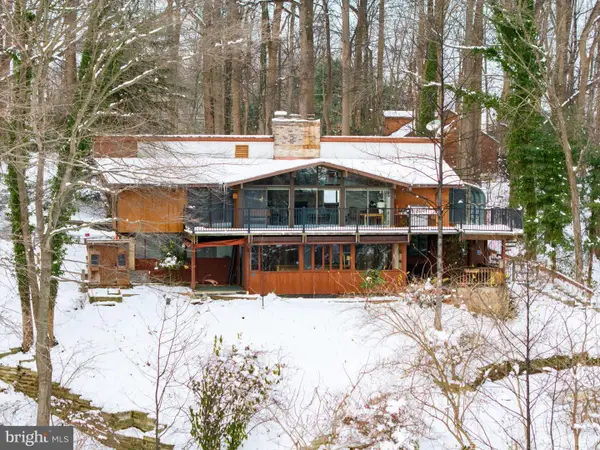 $899,000Pending26 Acres
$899,000Pending26 Acres712 Highspire Rd, GLENMOORE, PA 19343
MLS# PACT2115334Listed by: KELLER WILLIAMS REAL ESTATE -EXTON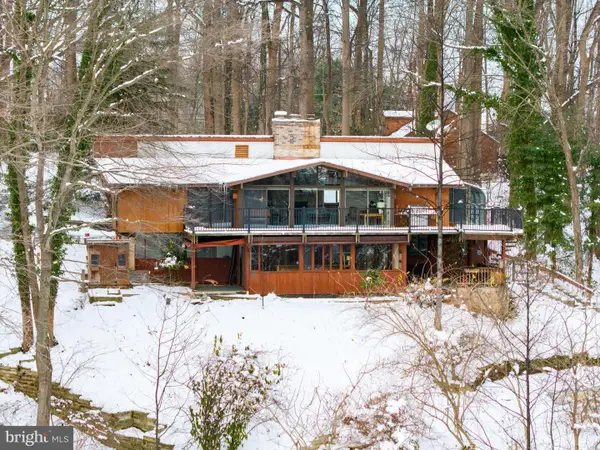 $899,000Pending4 beds 3 baths3,394 sq. ft.
$899,000Pending4 beds 3 baths3,394 sq. ft.712 Highspire Rd, GLENMOORE, PA 19343
MLS# PACT2115320Listed by: KELLER WILLIAMS REAL ESTATE -EXTON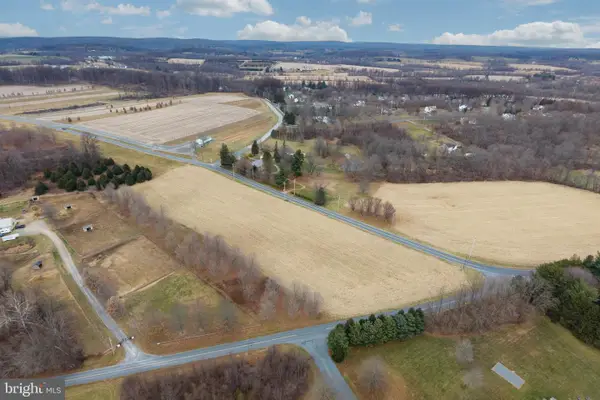 $495,000Active5.03 Acres
$495,000Active5.03 Acres1705 Little Conestoga Rd, GLENMOORE, PA 19343
MLS# PACT2114488Listed by: RE/MAX PROFESSIONAL REALTY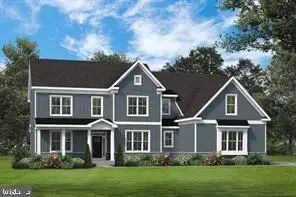 $1,518,335Pending6 beds 6 baths5,396 sq. ft.
$1,518,335Pending6 beds 6 baths5,396 sq. ft.107 Lexington Manor, GLENMOORE, PA 19343
MLS# PACT2114380Listed by: FOXLANE HOMES $1,626,565Pending5 beds 5 baths5,145 sq. ft.
$1,626,565Pending5 beds 5 baths5,145 sq. ft.109 Lexington Manor, GLENMOORE, PA 19343
MLS# PACT2113572Listed by: FOXLANE HOMES $1,458,525Pending4 beds 5 baths4,862 sq. ft.
$1,458,525Pending4 beds 5 baths4,862 sq. ft.104 Lexington Manor, GLENMOORE, PA 19343
MLS# PACT2113566Listed by: FOXLANE HOMES

