188 Lynmere Cir #81, Glenmoore, PA 19343
Local realty services provided by:Better Homes and Gardens Real Estate Community Realty
188 Lynmere Cir #81,Glenmoore, PA 19343
$510,540
- 3 Beds
- 3 Baths
- 1,749 sq. ft.
- Townhouse
- Pending
Listed by: michael tyrrell
Office: depaul realty
MLS#:PACT2104932
Source:BRIGHTMLS
Price summary
- Price:$510,540
- Price per sq. ft.:$291.9
- Monthly HOA dues:$159
About this home
Introducing The Bellini End floorplan, a 3-bedroom townhome with a TWO-car garage for added convenience.
Contact an agent
Home facts
- Listing ID #:PACT2104932
- Added:211 day(s) ago
- Updated:February 22, 2026 at 08:27 AM
Rooms and interior
- Bedrooms:3
- Total bathrooms:3
- Full bathrooms:2
- Half bathrooms:1
- Living area:1,749 sq. ft.
Heating and cooling
- Cooling:Central A/C
- Heating:90% Forced Air, Natural Gas
Structure and exterior
- Roof:Architectural Shingle
- Building area:1,749 sq. ft.
Schools
- High school:COATESVILLE AREA SENIOR
- Middle school:NORTH BRANDYWINE
- Elementary school:REECEVILLE
Utilities
- Water:Public
- Sewer:Public Sewer
Finances and disclosures
- Price:$510,540
- Price per sq. ft.:$291.9
- Tax amount:$7,809 (2025)
New listings near 188 Lynmere Cir #81
- New
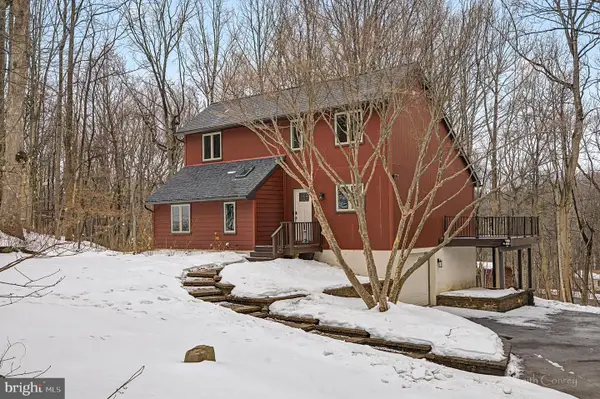 $449,000Active3 beds 2 baths1,632 sq. ft.
$449,000Active3 beds 2 baths1,632 sq. ft.8 Laurel, GLENMOORE, PA 19343
MLS# PACT2116786Listed by: KURFISS SOTHEBY'S INTERNATIONAL REALTY - New
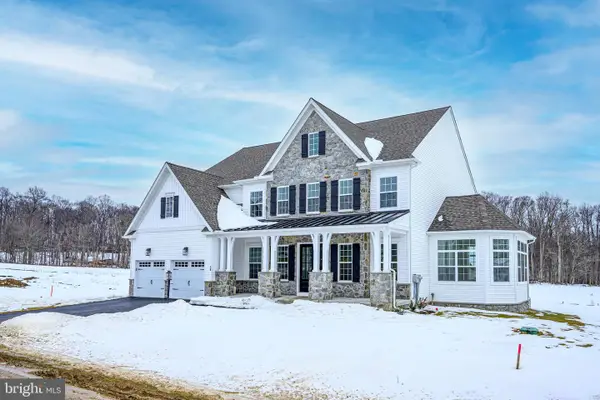 $1,499,900Active5 beds 5 baths5,884 sq. ft.
$1,499,900Active5 beds 5 baths5,884 sq. ft.16 Mcknight Farm Ln, GLENMOORE, PA 19343
MLS# PACT2117880Listed by: RE/MAX ACHIEVERS-COLLEGEVILLE - New
 $685,000Active4 beds 4 baths2,487 sq. ft.
$685,000Active4 beds 4 baths2,487 sq. ft.5 Ashlea Dr, GLENMOORE, PA 19343
MLS# PACT2117642Listed by: RE/MAX TOWN & COUNTRY - New
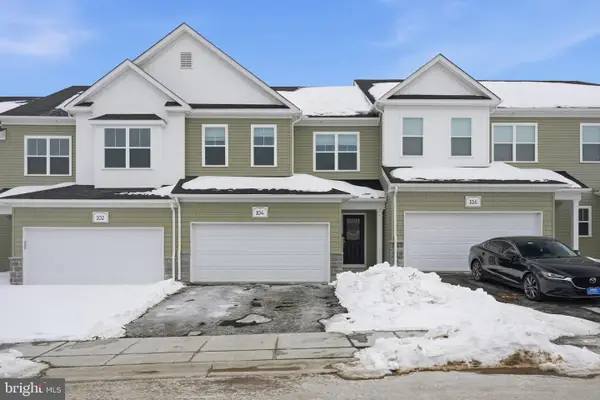 $475,000Active3 beds 3 baths1,728 sq. ft.
$475,000Active3 beds 3 baths1,728 sq. ft.104 Vienna Blvd, GLENMOORE, PA 19343
MLS# PACT2117324Listed by: LPT REALTY, LLC - New
 $519,000Active3 beds 3 baths1,520 sq. ft.
$519,000Active3 beds 3 baths1,520 sq. ft.457 Greenridge Rd, GLENMOORE, PA 19343
MLS# PACT2117446Listed by: COMPASS PENNSYLVANIA, LLC - New
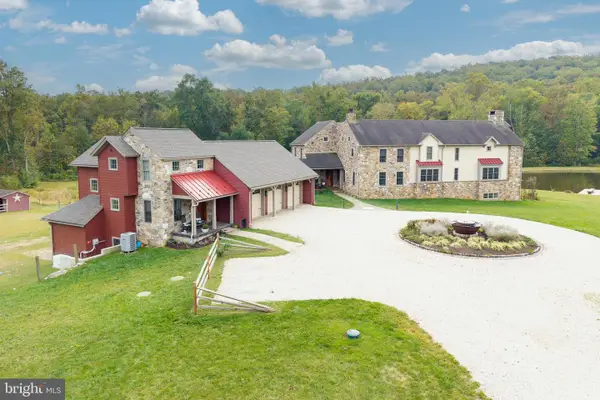 $3,450,000Active4 beds 4 baths7,144 sq. ft.
$3,450,000Active4 beds 4 baths7,144 sq. ft.2230 Creek Rd, GLENMOORE, PA 19343
MLS# PACT2118062Listed by: HOWARD HANNA REAL ESTATE SERVICES 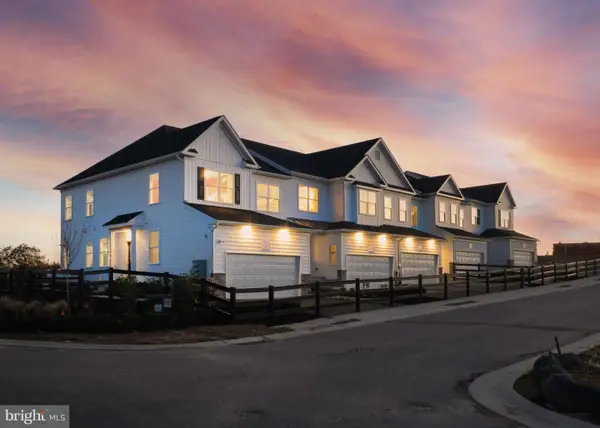 $437,900Active3 beds 3 baths1,827 sq. ft.
$437,900Active3 beds 3 baths1,827 sq. ft.219 Vienna Blvd #96, GLENMOORE, PA 19343
MLS# PACT2115448Listed by: DEPAUL REALTY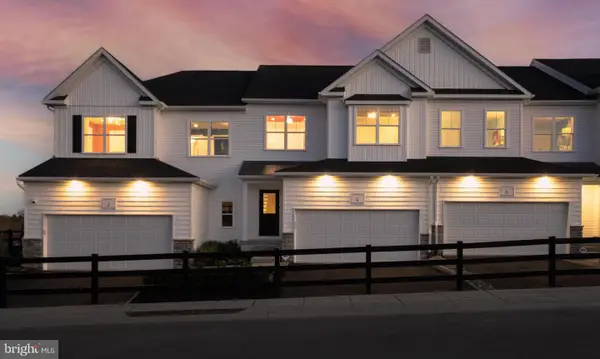 $419,900Pending3 beds 3 baths1,728 sq. ft.
$419,900Pending3 beds 3 baths1,728 sq. ft.217 Vienna Blvd #95, GLENMOORE, PA 19343
MLS# PACT2115454Listed by: DEPAUL REALTY- Open Sun, 12 to 3pm
 $1,249,990Active4 beds 4 baths4,258 sq. ft.
$1,249,990Active4 beds 4 baths4,258 sq. ft.108 Lexington Manor #lot 3, GLENMOORE, PA 19343
MLS# PACT2115362Listed by: FOXLANE HOMES 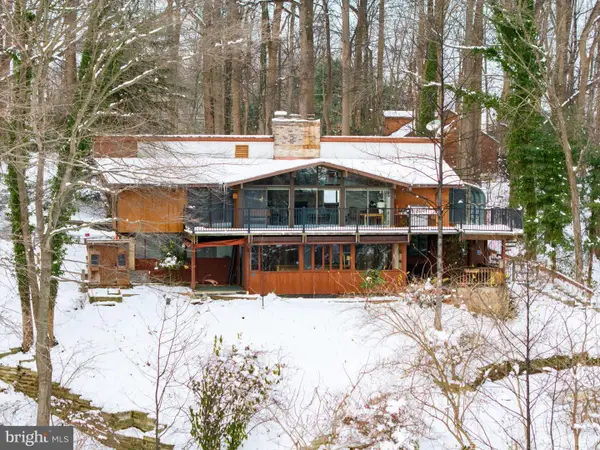 $899,000Pending26 Acres
$899,000Pending26 Acres712 Highspire Rd, GLENMOORE, PA 19343
MLS# PACT2115334Listed by: KELLER WILLIAMS REAL ESTATE -EXTON

