- BHGRE®
- Pennsylvania
- Glenmoore
- 200 Concord Way #model Home
200 Concord Way #model Home, Glenmoore, PA 19343
Local realty services provided by:Better Homes and Gardens Real Estate Reserve
200 Concord Way #model Home,Glenmoore, PA 19343
$2,231,000
- 4 Beds
- 6 Baths
- 6,075 sq. ft.
- Single family
- Active
Upcoming open houses
- Sun, Feb 0112:00 pm - 04:00 pm
Listed by: jodi b press, nicolette brown
Office: foxlane homes
MLS#:PACT2109596
Source:BRIGHTMLS
Price summary
- Price:$2,231,000
- Price per sq. ft.:$367.24
- Monthly HOA dues:$240
About this home
Model Home for Sale - Own your piece of quiet luxury in this semi-custom 4-bedroom, 4 full bath, 2 half bath model home by award-winning Foxlane Homes, featuring a 3-car side-load garage and over 6,000 sq. ft. of beautifully finished living space.
Set in the serene community of Glenmoore, within the Downingtown School District and STEM Academy, this one-of-a-kind home is ready for an end-of-year settlement and leaseback opportunity.
The exterior blends timeless elegance and modern design with CertainTeed siding, bluestone walkways, and an inviting front porch. Enjoy the outdoor kitchen and partially covered rear porch overlooking manicured landscaping.
Inside, the home impresses with 10-ft ceilings, hardwood floors, and a grand foyer. The Culinary kitchen features stacked Century cabinetry, quartz and Dekton countertops, a shiplap range hood, high-end KitchenAid appliances, and a hidden walk-in pantry. The butler’s pantry, formal dining room, and coffered-ceiling great room with gas fireplace create a perfect flow for entertaining.
The library with custom built-ins and beverage fridge offers a private retreat, while the family entry adds style and function with a custom farm door, bench, and storage built-ins.
Upstairs, the luxurious owner’s suite includes a vaulted ceiling, dual walk-in closets, and a spa-inspired bath with freestanding tub and double showerheads. Three additional en suite bedrooms, a laundry room, and a flex lounge complete the second floor.
The finished basement adds over 1,200 sq. ft. of living space with a wet bar, powder room, entertainment area, and home gym. Every detail of this home embodies quiet sophistication and modern comfort. Schedule your tour today or contact the Foxlane Sales Representative for details on this rare opportunity
Introducing The Estates at Stonecliff, a serene neighborhood of 36 luxury homes set amongst the rolling hills of Wallace Township. These new homes in Downingtown School District will be set upon spacious estate homesites and feature 4-6 bedrooms, 3.5-6 bathrooms and 3-car side entry garages. Foxlane Homes unmatched customization opportunities allow you to create a space that is uniquely yours, perfectly designed to suit your family’s needs and lifestyle.
Enjoy the peaceful surroundings of the Chester County countryside in a new home with close proximity to the many amenities of Downingtown, Chester Springs and Exton, and easy access to Route 100 and the Pennsylvania Turnpike.
Contact an agent
Home facts
- Year built:2025
- Listing ID #:PACT2109596
- Added:115 day(s) ago
- Updated:February 01, 2026 at 02:43 PM
Rooms and interior
- Bedrooms:4
- Total bathrooms:6
- Full bathrooms:4
- Half bathrooms:2
- Living area:6,075 sq. ft.
Heating and cooling
- Cooling:Central A/C, Programmable Thermostat, Zoned
- Heating:Programmable Thermostat, Propane - Leased, Zoned
Structure and exterior
- Roof:Architectural Shingle
- Year built:2025
- Building area:6,075 sq. ft.
- Lot area:0.46 Acres
Schools
- High school:DOWNINGTOWN HS WEST CAMPUS
- Middle school:DOWNINGTOWN
- Elementary school:SPRINGTON MANOR
Utilities
- Water:Well
- Sewer:Grinder Pump, Public Sewer
Finances and disclosures
- Price:$2,231,000
- Price per sq. ft.:$367.24
New listings near 200 Concord Way #model Home
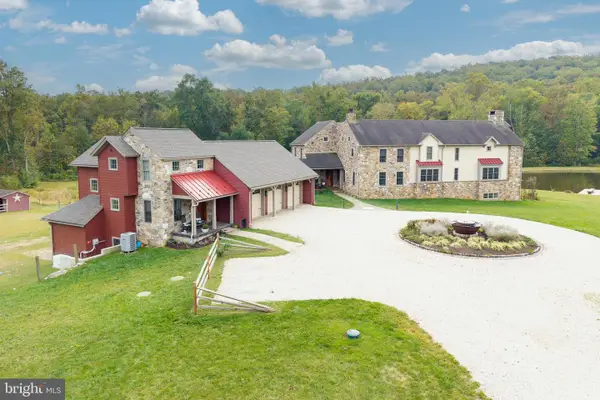 $3,450,000Active4 beds 4 baths7,144 sq. ft.
$3,450,000Active4 beds 4 baths7,144 sq. ft.2230 Creek Rd, GLENMOORE, PA 19343
MLS# PACT2115686Listed by: LONG & FOSTER REAL ESTATE, INC.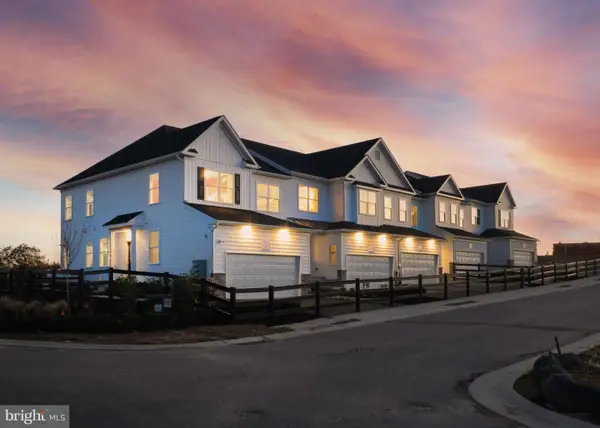 $437,900Active3 beds 3 baths1,827 sq. ft.
$437,900Active3 beds 3 baths1,827 sq. ft.219 Vienna Blvd #96, GLENMOORE, PA 19343
MLS# PACT2115448Listed by: DEPAUL REALTY- Coming Soon
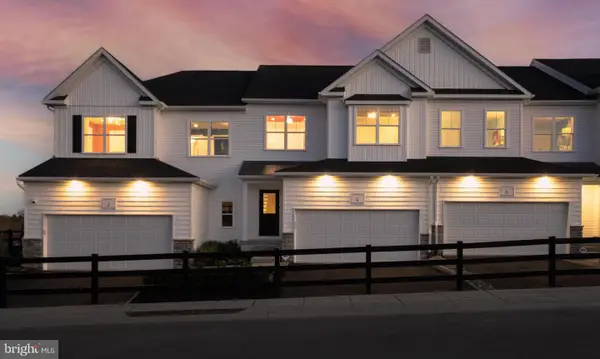 $419,900Coming Soon3 beds 3 baths
$419,900Coming Soon3 beds 3 baths217 Vienna Blvd #95, GLENMOORE, PA 19343
MLS# PACT2115454Listed by: DEPAUL REALTY - Open Sun, 12 to 4pm
 $1,276,889Active4 beds 4 baths4,258 sq. ft.
$1,276,889Active4 beds 4 baths4,258 sq. ft.108 Lexington Manor #lot 3, GLENMOORE, PA 19343
MLS# PACT2115362Listed by: FOXLANE HOMES 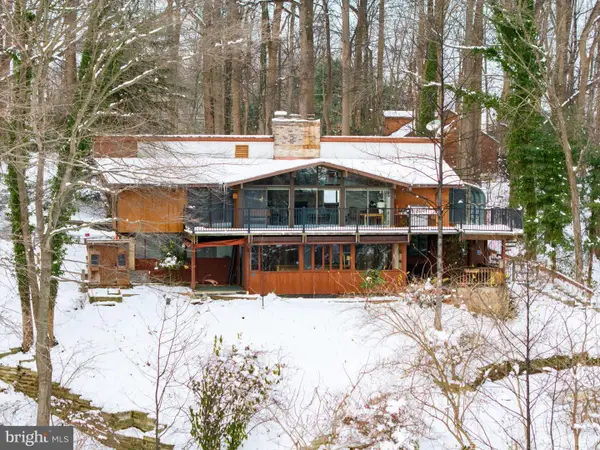 $899,000Pending26 Acres
$899,000Pending26 Acres712 Highspire Rd, GLENMOORE, PA 19343
MLS# PACT2115334Listed by: KELLER WILLIAMS REAL ESTATE -EXTON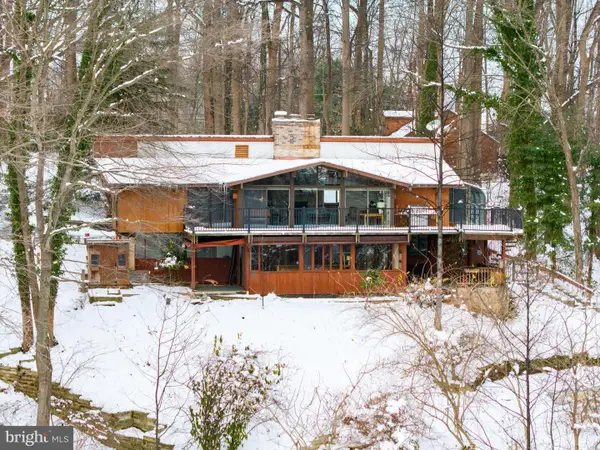 $899,000Pending4 beds 3 baths3,394 sq. ft.
$899,000Pending4 beds 3 baths3,394 sq. ft.712 Highspire Rd, GLENMOORE, PA 19343
MLS# PACT2115320Listed by: KELLER WILLIAMS REAL ESTATE -EXTON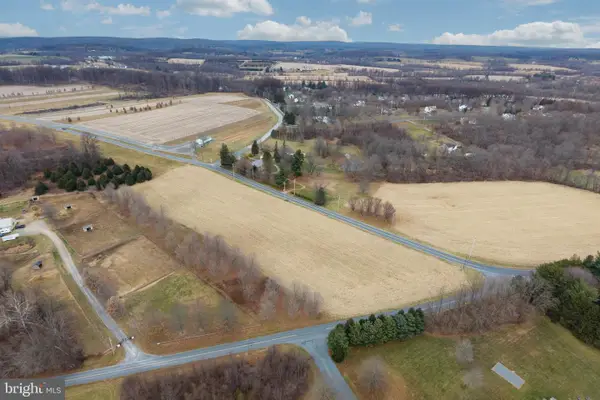 $495,000Active5.03 Acres
$495,000Active5.03 Acres1705 Little Conestoga Rd, GLENMOORE, PA 19343
MLS# PACT2114488Listed by: RE/MAX PROFESSIONAL REALTY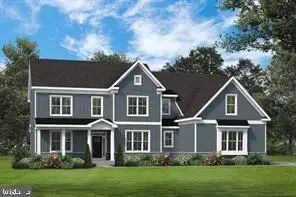 $1,518,335Pending6 beds 6 baths5,396 sq. ft.
$1,518,335Pending6 beds 6 baths5,396 sq. ft.107 Lexington Manor, GLENMOORE, PA 19343
MLS# PACT2114380Listed by: FOXLANE HOMES $1,626,565Pending5 beds 5 baths5,145 sq. ft.
$1,626,565Pending5 beds 5 baths5,145 sq. ft.109 Lexington Manor, GLENMOORE, PA 19343
MLS# PACT2113572Listed by: FOXLANE HOMES $1,458,525Pending4 beds 5 baths4,862 sq. ft.
$1,458,525Pending4 beds 5 baths4,862 sq. ft.104 Lexington Manor, GLENMOORE, PA 19343
MLS# PACT2113566Listed by: FOXLANE HOMES

