41 Lyons Run Rd, Glenmoore, PA 19343
Local realty services provided by:Better Homes and Gardens Real Estate Murphy & Co.
41 Lyons Run Rd,Glenmoore, PA 19343
$899,000
- 4 Beds
- 3 Baths
- 2,945 sq. ft.
- Single family
- Active
Listed by: nicole marcum rife
Office: compass pennsylvania, llc.
MLS#:PACT2107488
Source:BRIGHTMLS
Price summary
- Price:$899,000
- Price per sq. ft.:$305.26
About this home
This home has been pre inspected and recent upgrades include a brand-new roof, new gutters, updated carpet, new sliding glass doors, new garage doors, and upgraded appliances—allowing you to move in and enjoy immediately. 41 Lyons Run Road is where modern sophistication and nature converge to create a private sanctuary in the heart of Glenmoore, PA. This architectural gem is a seamless blend of contemporary design and natural beauty, offering serenity, privacy, and thoughtful functionality.
As you arrive via a private, winding lane through mature woodlands, you are greeted by curated native and natural landscaping, outlining a striking natural rock formation rising behind the home—an awe-inspiring backdrop that frames both the multi-level wrap-around deck and the bright, open interiors.
Step inside to a dramatic split-level foyer, where your journey begins. Head upward to the heart of the home or downward to a thoughtfully designed lower level. Immediately to your right, you’ll find three spacious bedrooms, including a flexible space currently used as a home office, as well as a generous laundry room complete with custom storage, built-in drying racks, and folding areas—designed with daily living in mind.
Ascend to the next level and discover a private primary suite retreat, featuring an updated en-suite bathroom, abundant closet space, and tranquil views of the surrounding landscape.
Continue upward to the main living level, where soaring ceilings and walls of glass create a bright and welcoming ambiance. The open-concept living room, dining room, and kitchen flow effortlessly together, all while overlooking the peaceful wooded backdrop. Whether preparing meals in the upgraded kitchen, dining with loved ones, or gathering by the fireplace, every space invites connection with nature and each other.
Off the dining room, step out to a charming screened-in porch—perfect for morning coffee, evening cocktails, or simply soaking in the sounds of the surrounding woodland.
The lower level offers even more versatility, with a cozy retreat ideal for unwinding with your favorite book or hosting game day celebrations. Adjacent is a multi-functional room perfect for hobbies, homework, or additional entertaining space, complete with a gas stove for added warmth and ambiance. Outside, this home is made for enjoying every season. A flat, sunlit side yard invites gatherings of all sizes, while a fire pit area is ready for evenings under the stars.
Situated on 2.8 acres, this home provides unmatched tranquility while remaining close to the vibrant communities of Chester Springs, Exton, West Chester, King of Prussia, and the Main Line, as well as major highways including RT 100, 202, the PA Turnpike, and the Blue Route. Moments from local favorites like Ludwig’s Corner, Limoncello, Brickside Grill, and much more.
41 Lyons Run Road offers the perfect balance of refined living and natural beauty—an invitation to experience life at its most peaceful and inspiring. Note: a few photos of been enhanced using AI to show you what the rooms would like like if you wanted to paint them.
Contact an agent
Home facts
- Year built:1989
- Listing ID #:PACT2107488
- Added:106 day(s) ago
- Updated:December 18, 2025 at 02:45 PM
Rooms and interior
- Bedrooms:4
- Total bathrooms:3
- Full bathrooms:2
- Half bathrooms:1
- Living area:2,945 sq. ft.
Heating and cooling
- Cooling:Central A/C
- Heating:Forced Air, Oil, Propane - Leased
Structure and exterior
- Roof:Shingle
- Year built:1989
- Building area:2,945 sq. ft.
- Lot area:2.8 Acres
Schools
- High school:OWEN J ROBERTS
- Middle school:OWEN J ROBERTS
- Elementary school:WEST VINCENT
Utilities
- Water:Well
- Sewer:On Site Septic
Finances and disclosures
- Price:$899,000
- Price per sq. ft.:$305.26
- Tax amount:$10,807 (2024)
New listings near 41 Lyons Run Rd
- New
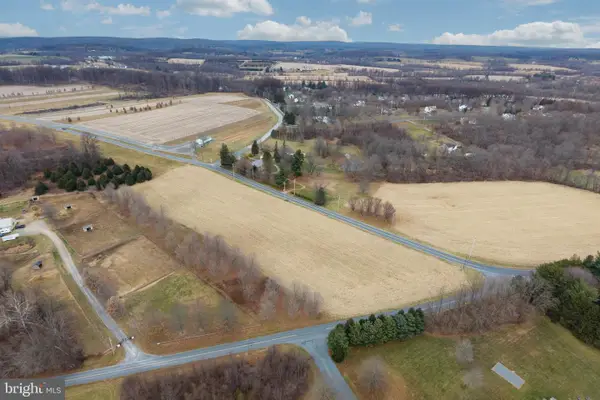 $495,000Active5.03 Acres
$495,000Active5.03 Acres1705 Little Conestoga Rd, GLENMOORE, PA 19343
MLS# PACT2114488Listed by: RE/MAX PROFESSIONAL REALTY 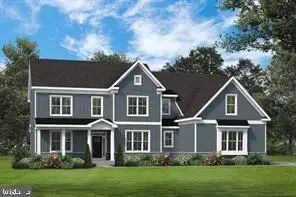 $1,311,405Pending6 beds 6 baths5,243 sq. ft.
$1,311,405Pending6 beds 6 baths5,243 sq. ft.107 Lexington Manor, GLENMOORE, PA 19343
MLS# PACT2114380Listed by: FOXLANE HOMES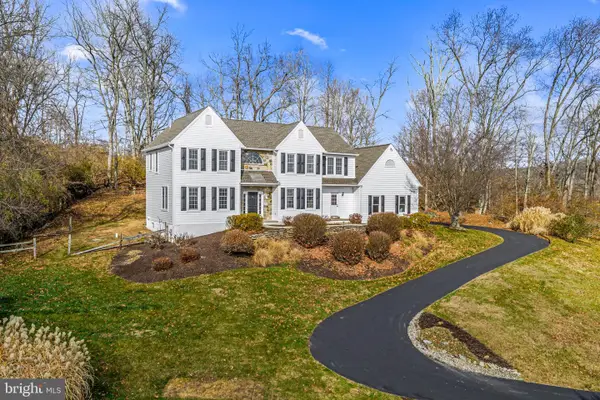 $739,900Pending4 beds 3 baths2,960 sq. ft.
$739,900Pending4 beds 3 baths2,960 sq. ft.7 Morninglight Rd, GLENMOORE, PA 19343
MLS# PACT2114340Listed by: COMPASS PENNSYLVANIA, LLC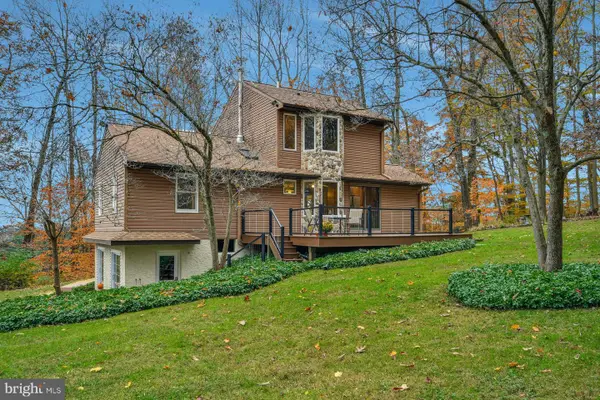 $539,000Pending3 beds 2 baths2,695 sq. ft.
$539,000Pending3 beds 2 baths2,695 sq. ft.571 Marshall Rd, GLENMOORE, PA 19343
MLS# PACT2112764Listed by: KELLER WILLIAMS REALTY DEVON-WAYNE $1,562,269Pending5 beds 5 baths4,085 sq. ft.
$1,562,269Pending5 beds 5 baths4,085 sq. ft.109 Lexington Manor, GLENMOORE, PA 19343
MLS# PACT2113572Listed by: FOXLANE HOMES $1,380,690Pending4 beds 5 baths4,862 sq. ft.
$1,380,690Pending4 beds 5 baths4,862 sq. ft.104 Lexington Manor, GLENMOORE, PA 19343
MLS# PACT2113566Listed by: FOXLANE HOMES $1,691,056Pending5 beds 6 baths4,119 sq. ft.
$1,691,056Pending5 beds 6 baths4,119 sq. ft.111 Lexington Manor, GLENMOORE, PA 19343
MLS# PACT2113574Listed by: FOXLANE HOMES- Open Sat, 12 to 3pm
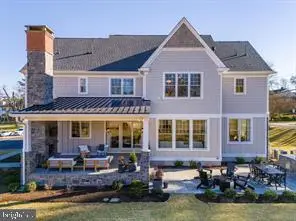 $1,239,990Active4 beds 5 baths5,115 sq. ft.
$1,239,990Active4 beds 5 baths5,115 sq. ft.157 Lexington Manor, GLENMOORE, PA 19343
MLS# PACT2102958Listed by: FOXLANE HOMES - Coming Soon
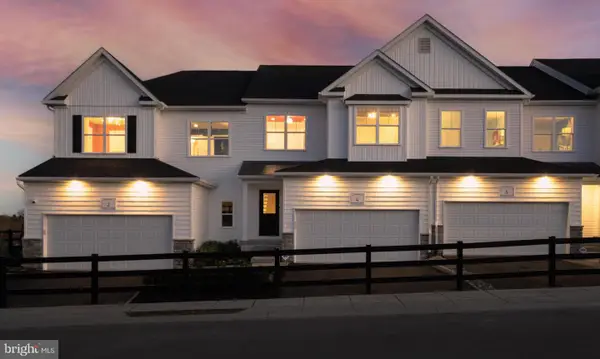 $414,900Coming Soon3 beds 3 baths
$414,900Coming Soon3 beds 3 baths215 Vienna Blvd #94, GLENMOORE, PA 19343
MLS# PACT2113158Listed by: DEPAUL REALTY - Coming Soon
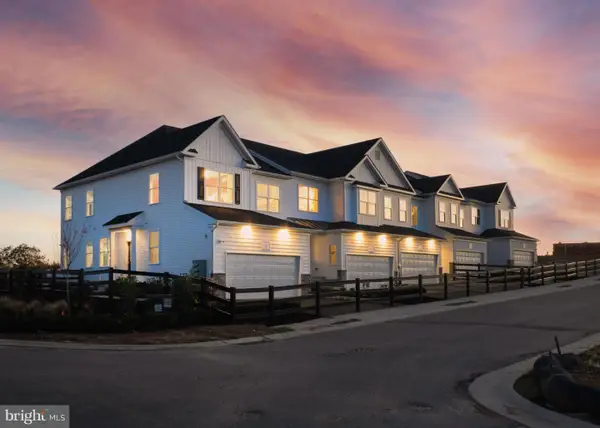 $437,900Coming Soon3 beds 3 baths
$437,900Coming Soon3 beds 3 baths213 Vienna Blvd #93, GLENMOORE, PA 19343
MLS# PACT2113160Listed by: DEPAUL REALTY
