447 Greenridge Rd, Glenmoore, PA 19343
Local realty services provided by:Better Homes and Gardens Real Estate Premier
Listed by: melanie fritz
Office: compass pennsylvania, llc.
MLS#:PACT2117424
Source:BRIGHTMLS
Price summary
- Price:$519,000
- Price per sq. ft.:$341.45
About this home
Introducing Greenridge Commons, an exclusive collection of twelve new construction condominiums offering distinctive living in a tranquil suburban setting. These modern residences blend comfort and convenience, ideally located near local amenities and within the highly regarded Downingtown School District, home to the prestigious STEM Academy. Nestled amid lush greenery and rolling landscapes, this thoughtfully designed community—once a local school—has been reimagined into a peaceful retreat with all the conveniences of contemporary living. Each condominium at Greenridge Commons is meticulously crafted with high-end finishes, open-concept layouts, and energy-efficient features. Highlights include expansive floor plans filled with natural light, gourmet kitchens with stainless steel appliances, large center islands, quartz countertops, spa-inspired tiled bathrooms, walk-in closets, and private balconies or patios with serene views. Smart home technology adds an extra layer of comfort and convenience. Residents also enjoy exclusive amenities such as covered parking, a community room perfect for gatherings, and quick access to nearby parks and green spaces—ideal for enjoying the outdoors. Experience the charm and comfort of Greenridge Commons—where modern living meets natural serenity. Don’t miss your opportunity to be part of this vibrant new community in Glenmoore, PA. All photos are digital renderings and may not be to scale.
Contact an agent
Home facts
- Year built:2026
- Listing ID #:PACT2117424
- Added:241 day(s) ago
- Updated:February 12, 2026 at 06:35 AM
Rooms and interior
- Bedrooms:3
- Total bathrooms:3
- Full bathrooms:2
- Half bathrooms:1
- Living area:1,520 sq. ft.
Heating and cooling
- Cooling:Central A/C
- Heating:Electric, Forced Air
Structure and exterior
- Year built:2026
- Building area:1,520 sq. ft.
Utilities
- Water:Public
- Sewer:Public Septic
Finances and disclosures
- Price:$519,000
- Price per sq. ft.:$341.45
New listings near 447 Greenridge Rd
- New
 $519,000Active3 beds 3 baths1,520 sq. ft.
$519,000Active3 beds 3 baths1,520 sq. ft.457 Greenridge Rd, GLENMOORE, PA 19343
MLS# PACT2117446Listed by: COMPASS PENNSYLVANIA, LLC 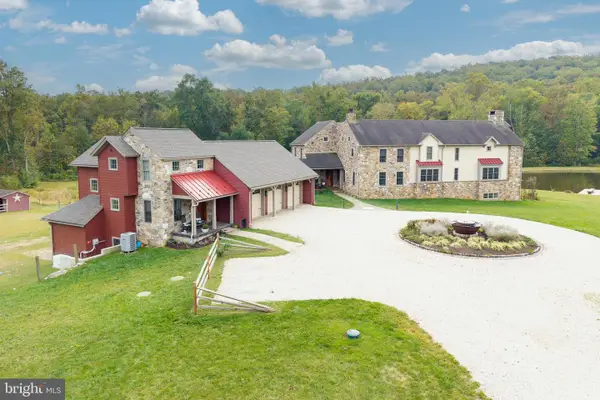 $3,450,000Active4 beds 4 baths7,144 sq. ft.
$3,450,000Active4 beds 4 baths7,144 sq. ft.2230 Creek Rd, GLENMOORE, PA 19343
MLS# PACT2115686Listed by: LONG & FOSTER REAL ESTATE, INC.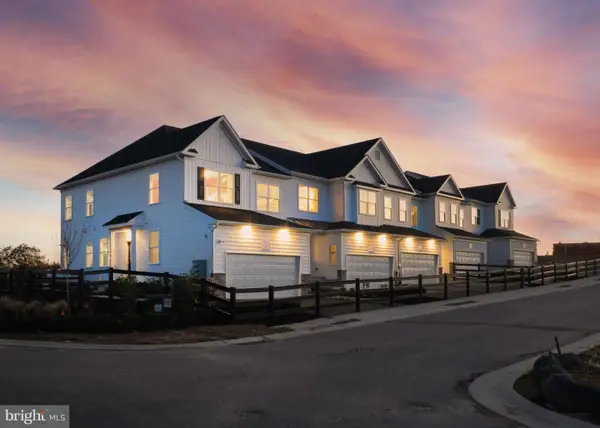 $437,900Active3 beds 3 baths1,827 sq. ft.
$437,900Active3 beds 3 baths1,827 sq. ft.219 Vienna Blvd #96, GLENMOORE, PA 19343
MLS# PACT2115448Listed by: DEPAUL REALTY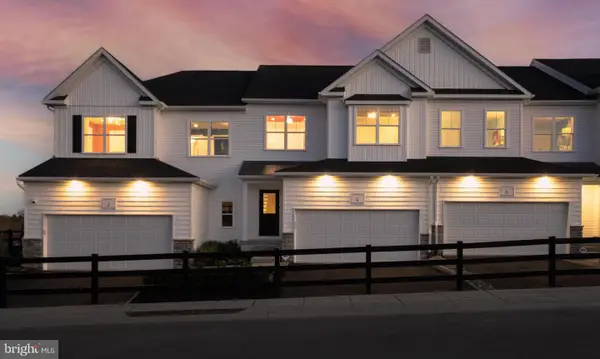 $419,900Active3 beds 3 baths1,728 sq. ft.
$419,900Active3 beds 3 baths1,728 sq. ft.217 Vienna Blvd #95, GLENMOORE, PA 19343
MLS# PACT2115454Listed by: DEPAUL REALTY $1,264,990Active4 beds 4 baths4,258 sq. ft.
$1,264,990Active4 beds 4 baths4,258 sq. ft.108 Lexington Manor #lot 3, GLENMOORE, PA 19343
MLS# PACT2115362Listed by: FOXLANE HOMES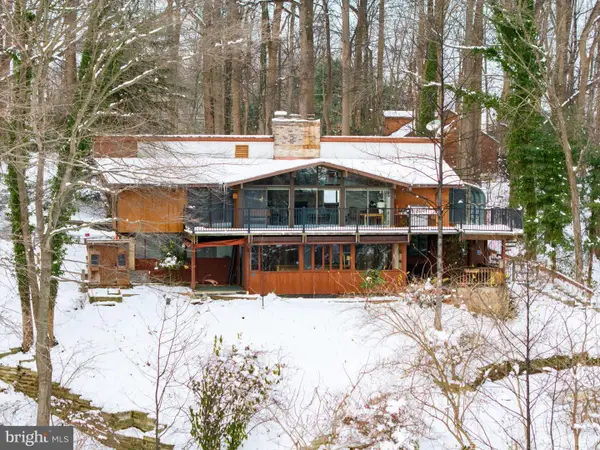 $899,000Pending26 Acres
$899,000Pending26 Acres712 Highspire Rd, GLENMOORE, PA 19343
MLS# PACT2115334Listed by: KELLER WILLIAMS REAL ESTATE -EXTON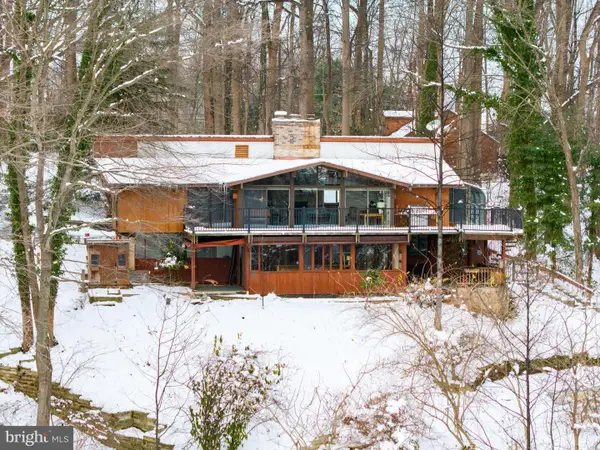 $899,000Pending4 beds 3 baths3,394 sq. ft.
$899,000Pending4 beds 3 baths3,394 sq. ft.712 Highspire Rd, GLENMOORE, PA 19343
MLS# PACT2115320Listed by: KELLER WILLIAMS REAL ESTATE -EXTON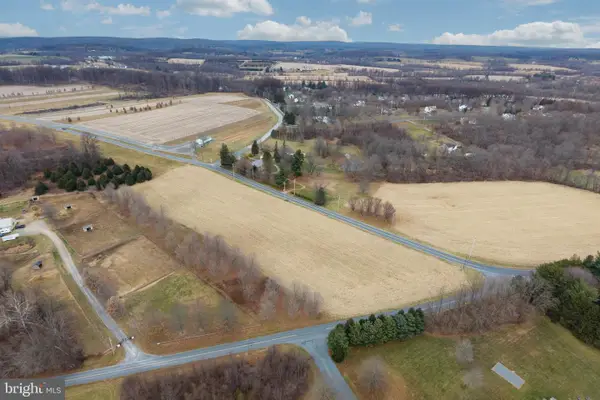 $495,000Active5.03 Acres
$495,000Active5.03 Acres1705 Little Conestoga Rd, GLENMOORE, PA 19343
MLS# PACT2114488Listed by: RE/MAX PROFESSIONAL REALTY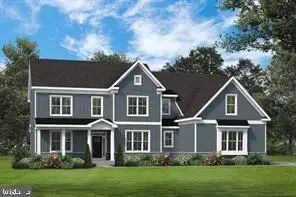 $1,518,335Pending6 beds 6 baths5,396 sq. ft.
$1,518,335Pending6 beds 6 baths5,396 sq. ft.107 Lexington Manor, GLENMOORE, PA 19343
MLS# PACT2114380Listed by: FOXLANE HOMES $1,626,565Pending5 beds 5 baths5,145 sq. ft.
$1,626,565Pending5 beds 5 baths5,145 sq. ft.109 Lexington Manor, GLENMOORE, PA 19343
MLS# PACT2113572Listed by: FOXLANE HOMES

