49 Denton Dr, Glenmoore, PA 19343
Local realty services provided by:Better Homes and Gardens Real Estate Maturo
Listed by: jennifer w harkins
Office: coldwell banker realty
MLS#:PACT2105504
Source:BRIGHTMLS
Price summary
- Price:$975,000
- Price per sq. ft.:$191.06
About this home
Available to Show and Consider Offers! Call for details. Tucked away in the heart of beautiful Glenmoore, this stunning custom-built 5-bedroom, 3 full, 2 half bathroom home offers the perfect blend of privacy, comfort, and natural beauty. Set on approximately 5.3 partially wooded acres, this one-of-a-kind property is a rare find for those seeking peaceful country living with modern amenities. The original home built in 1972 was completely redesigned and rebuilt in approximately 2007. The charming front porch invites lazy afternoons with a good book or a cup of coffee before the day begins. As you head inside, you’ll find a spacious and thoughtfully designed floor plan ideal for both everyday living and entertaining. The gourmet kitchen is the heart of the home, boasting high-end, stainless steel appliances (SubZero refrigerator, Daco cooktop, Wolf oven), custom cabinetry, honed granite countertops, tile backsplash, a huge island with prep sink, separate bar area with double drawer refrigerator and sink, large pantry, and a dining area for family meals. Perfect for everyday and hosting large gatherings of family and friends! The great room invites you to cozy up around the woodstove with stone hearth and surround, while the sunroom welcomes in the natural light and views of the beautiful property. There is a first floor office for those who prefer to work from home and a guest half bath. Family and backdoor guests are greeted by a charming arched door into the mudroom with built-in drop zone, laundry closet w/ chute, and Mexican inspired powder room. The garage access is also from the mudroom. Upstairs are 5 generously sized bedrooms and 3 full bathrooms. The primary suite includes a walk in closet, cozy fireplace for chilly winter nights, and full bathroom with tiled stall shower and multiple jets. 4 additional bedrooms are serviced by 2 hall bathrooms both with dual sink vanities - one with a tub/shower combination and the other a tiled stall shower. The current owners installed miniature doors between the bedrooms to allow their children easy access to connect with their siblings. Such a fun & unique feature! The basement level is the size of the original house and is great for a game room, teenage hang-out space, or gym. Venture outside to your own private oasis—an expansive stone patio with a pergola and firepit creates a perfect setting for hosting gatherings or quiet evenings under the stars. The screened porch with a fireplace is a great spot to roast marshmallows and share ghost stories. Jump in the hot tub on a chilly night or host a big backyard barbeque with the convenient built-in gas grill with easy kitchen access. The yard is an awesome size for multiple uses - a future pool, sports/yard games, a gardeners delight, running around on ATV's or your gator. Keep chickens, small livestock or a horse or 2 (double check township zoning) at home. The property also includes plenty of parking for larger vehicles, a barn, and a large shed offering excellent potential for storage and hobbies. Located within a few minutes of Marsh Creek State Park, shopping, restaurants, Hankin library, Springton Elementary and Springton Manor Farm and easy access to major roadways. All of this in the desirable Downingtown School District (West Campus) featuring the S.T.E.M. Academy. With its serene surroundings and space to roam, the possibilities are endless. This Glenmoore gem is more than just a home—it’s a lifestyle. Make your appt to see this special property today!
Contact an agent
Home facts
- Year built:1972
- Listing ID #:PACT2105504
- Added:103 day(s) ago
- Updated:November 23, 2025 at 08:41 AM
Rooms and interior
- Bedrooms:5
- Total bathrooms:5
- Full bathrooms:3
- Half bathrooms:2
- Living area:5,103 sq. ft.
Heating and cooling
- Cooling:Central A/C
- Heating:Forced Air, Propane - Owned
Structure and exterior
- Year built:1972
- Building area:5,103 sq. ft.
- Lot area:5.3 Acres
Schools
- High school:DOWNINGTOWN HIGH SCHOOL WEST CAMPUS
- Middle school:DOWNINGTOWN
- Elementary school:SPRINGTON MANOR
Utilities
- Water:Well
- Sewer:On Site Septic
Finances and disclosures
- Price:$975,000
- Price per sq. ft.:$191.06
- Tax amount:$13,820 (2025)
New listings near 49 Denton Dr
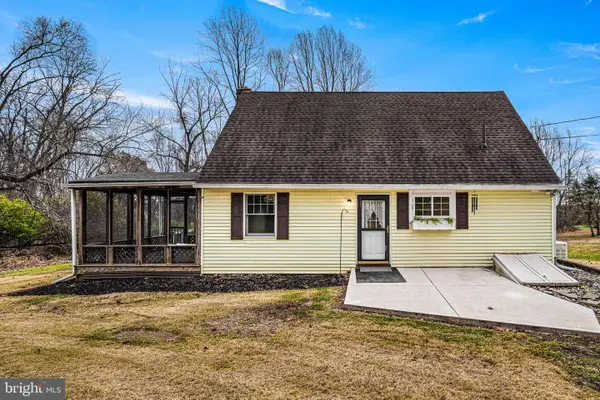 $425,000Pending3 beds 2 baths1,300 sq. ft.
$425,000Pending3 beds 2 baths1,300 sq. ft.615 Greenridge Rd, GLENMOORE, PA 19343
MLS# PACT2113416Listed by: FOUR OAKS REAL ESTATE LLC $1,562,269Pending5 beds 5 baths4,085 sq. ft.
$1,562,269Pending5 beds 5 baths4,085 sq. ft.109 Lexington Manor, GLENMOORE, PA 19343
MLS# PACT2113572Listed by: FOXLANE HOMES $1,380,690Pending4 beds 5 baths4,862 sq. ft.
$1,380,690Pending4 beds 5 baths4,862 sq. ft.104 Lexington Manor, GLENMOORE, PA 19343
MLS# PACT2113566Listed by: FOXLANE HOMES $1,691,056Pending5 beds 6 baths4,119 sq. ft.
$1,691,056Pending5 beds 6 baths4,119 sq. ft.111 Lexington Manor, GLENMOORE, PA 19343
MLS# PACT2113574Listed by: FOXLANE HOMES- Open Sun, 12 to 4pm
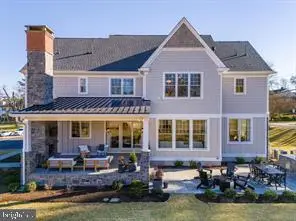 $1,239,990Active4 beds 5 baths5,115 sq. ft.
$1,239,990Active4 beds 5 baths5,115 sq. ft.157 Lexington Manor, GLENMOORE, PA 19343
MLS# PACT2102958Listed by: FOXLANE HOMES - Coming Soon
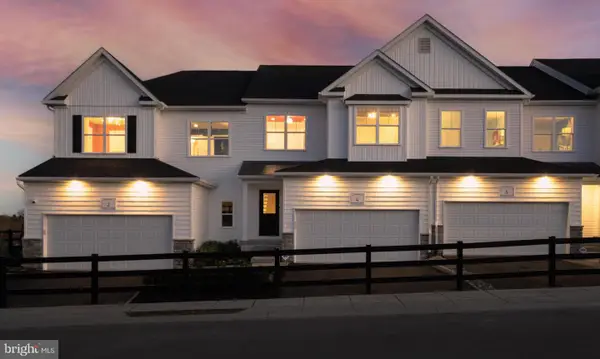 $414,900Coming Soon3 beds 3 baths
$414,900Coming Soon3 beds 3 baths215 Vienna Blvd #94, GLENMOORE, PA 19343
MLS# PACT2113158Listed by: DEPAUL REALTY - Coming Soon
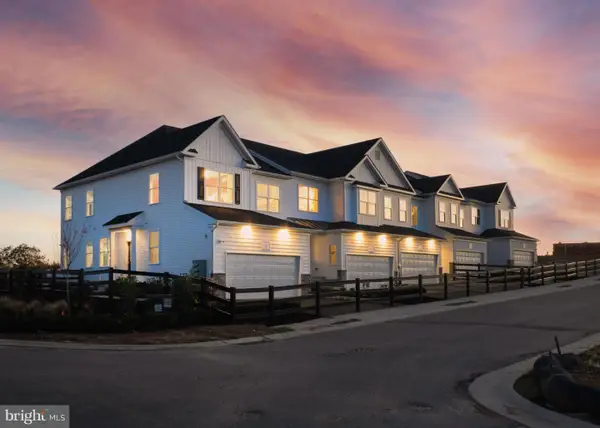 $437,900Coming Soon3 beds 3 baths
$437,900Coming Soon3 beds 3 baths213 Vienna Blvd #93, GLENMOORE, PA 19343
MLS# PACT2113160Listed by: DEPAUL REALTY - Open Sun, 12 to 4pm
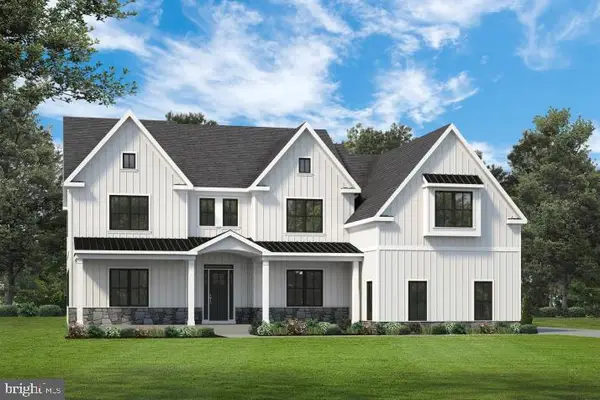 $1,279,990Active4 beds 4 baths6,114 sq. ft.
$1,279,990Active4 beds 4 baths6,114 sq. ft.145 Lexington Manor, GLENMOORE, PA 19343
MLS# PACT2103374Listed by: FOXLANE HOMES 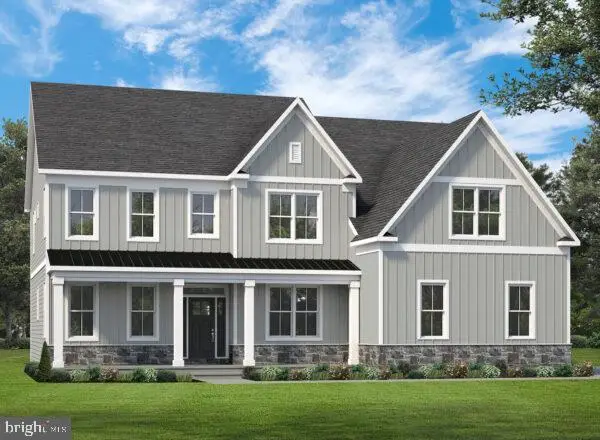 $1,360,109Active4 beds 5 baths4,365 sq. ft.
$1,360,109Active4 beds 5 baths4,365 sq. ft.151 Lexington Manor #lot 10, GLENMOORE, PA 19343
MLS# PACT2103334Listed by: FOXLANE HOMES- Open Sun, 12 to 4pm
 $1,461,145Active4 beds 6 baths4,790 sq. ft.
$1,461,145Active4 beds 6 baths4,790 sq. ft.105 Lexington Manor #lot 29, GLENMOORE, PA 19343
MLS# PACT2104890Listed by: FOXLANE HOMES
