1096 N Academy Ave, GLENOLDEN, PA 19036
Local realty services provided by:Better Homes and Gardens Real Estate GSA Realty
1096 N Academy Ave,GLENOLDEN, PA 19036
$225,000
- 3 Beds
- 1 Baths
- 1,120 sq. ft.
- Townhouse
- Active
Listed by:edward mcaleer
Office:keller williams main line
MLS#:PADE2099738
Source:BRIGHTMLS
Price summary
- Price:$225,000
- Price per sq. ft.:$200.89
About this home
Welcome to 1096 N Academy Rd! A beautifully renovated Briarcliff row home with three bedrooms, one bath, and a finished basement. Nestled in a warm, welcoming neighborhood, this property strikes the perfect balance of comfort, character, and convenience. From the moment you arrive, picture relaxing summer evenings on the front patio—watching kids play, entertaining friends, or simply unwinding after a long day. Step inside and you’ll be greeted by a cozy family room featuring new flooring and a stylishly updated kitchen. The kitchen is opened up with island seating, granite countertops, wood cabinetry, recessed lighting, and stainless steel appliances. All the modern touches that combine form and function. Upstairs, generously sized bedrooms await you, along with a beautifully updated bathroom. The finished basement adds versatile extra space, perfect for family hangouts, a bedroom, or a private retreat. The garage is ideal for storage, and there’s an additional parking spot. Move‑in ready condition. Just bring your belongings, settle in, and start enjoying. Schedule your tour today!
Contact an agent
Home facts
- Year built:1957
- Listing ID #:PADE2099738
- Added:6 day(s) ago
- Updated:September 18, 2025 at 01:46 PM
Rooms and interior
- Bedrooms:3
- Total bathrooms:1
- Full bathrooms:1
- Living area:1,120 sq. ft.
Heating and cooling
- Cooling:Window Unit(s)
- Heating:Forced Air, Natural Gas
Structure and exterior
- Year built:1957
- Building area:1,120 sq. ft.
- Lot area:0.04 Acres
Schools
- High school:ACADEMY PARK
- Middle school:DARBY TOWNSHIP SCHOOL
Utilities
- Water:Public
- Sewer:Public Sewer
Finances and disclosures
- Price:$225,000
- Price per sq. ft.:$200.89
- Tax amount:$4,400 (2025)
New listings near 1096 N Academy Ave
- New
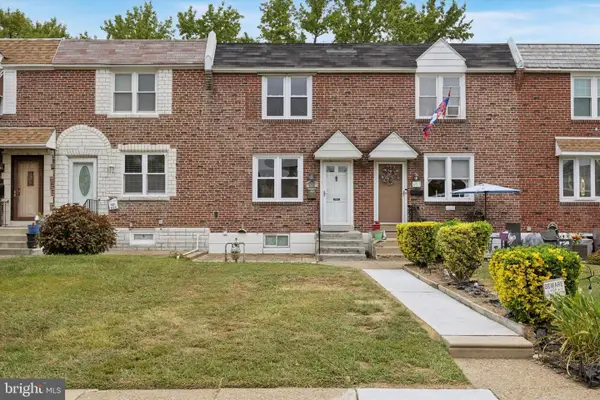 $229,000Active3 beds 2 baths1,120 sq. ft.
$229,000Active3 beds 2 baths1,120 sq. ft.653 Rively Ave, GLENOLDEN, PA 19036
MLS# PADE2100196Listed by: PRIME REALTY PARTNERS - Coming Soon
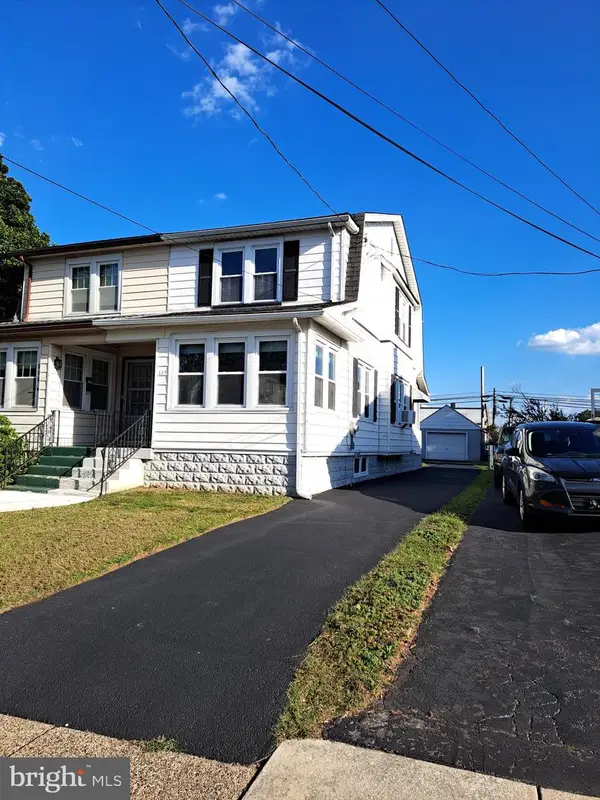 $290,000Coming Soon3 beds 1 baths
$290,000Coming Soon3 beds 1 baths125 N Scott Ave, GLENOLDEN, PA 19036
MLS# PADE2100408Listed by: REALTY MARK CITYSCAPE-KING OF PRUSSIA - New
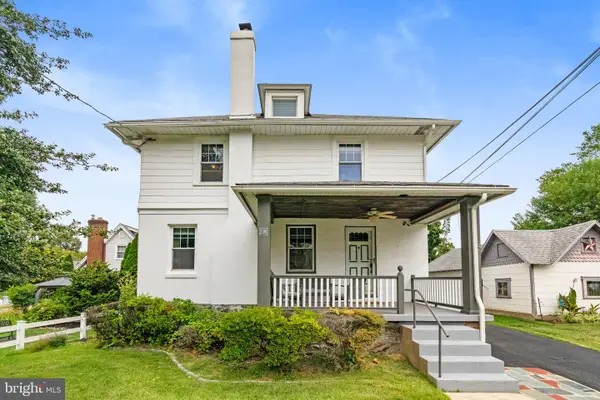 $349,900Active3 beds 2 baths1,820 sq. ft.
$349,900Active3 beds 2 baths1,820 sq. ft.23 W Knowles Ave, GLENOLDEN, PA 19036
MLS# PADE2100360Listed by: REALTY ONE GROUP ALLIANCE 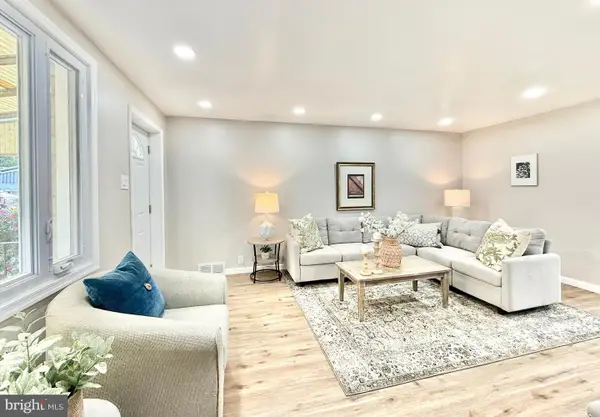 $259,000Pending3 beds 2 baths1,752 sq. ft.
$259,000Pending3 beds 2 baths1,752 sq. ft.808 W Hillcrest Dr, GLENOLDEN, PA 19036
MLS# PADE2099934Listed by: CROWN HOMES REAL ESTATE- New
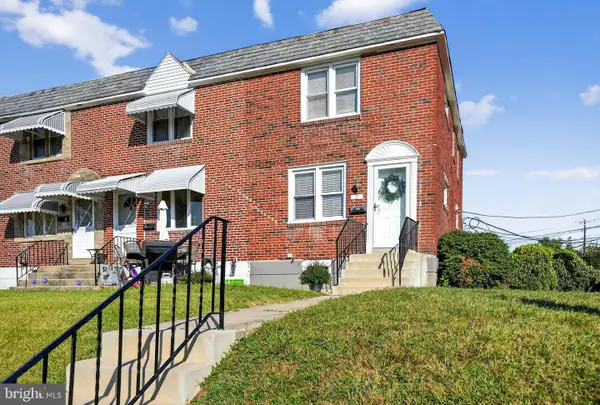 $275,000Active3 beds 2 baths1,666 sq. ft.
$275,000Active3 beds 2 baths1,666 sq. ft.2 S Stratford Rd, GLENOLDEN, PA 19036
MLS# PADE2099938Listed by: COLDWELL BANKER REALTY 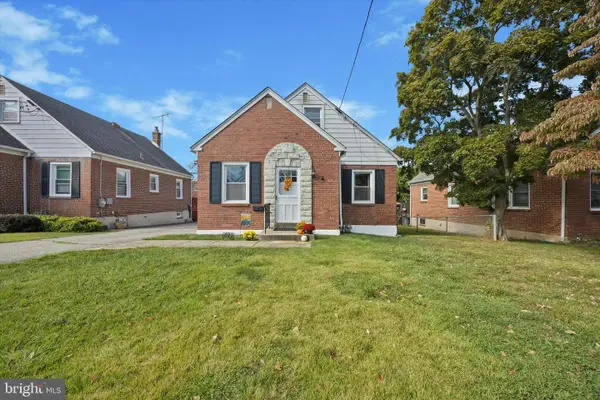 $289,900Pending3 beds 2 baths1,730 sq. ft.
$289,900Pending3 beds 2 baths1,730 sq. ft.620 W Gardner Ave, GLENOLDEN, PA 19036
MLS# PADE2099422Listed by: LONG & FOSTER REAL ESTATE, INC.- Coming Soon
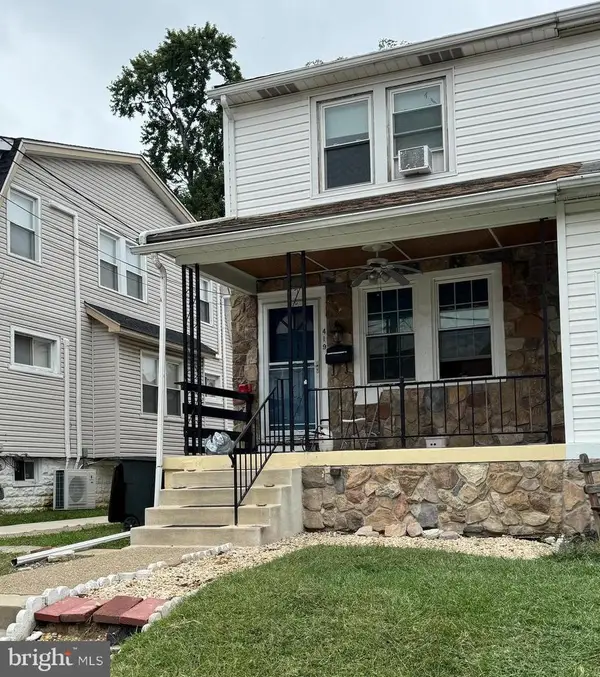 $239,900Coming Soon3 beds 2 baths
$239,900Coming Soon3 beds 2 baths419 Custer Ave, GLENOLDEN, PA 19036
MLS# PADE2099406Listed by: REALTY MARK CITYSCAPE-HUNTINGDON VALLEY 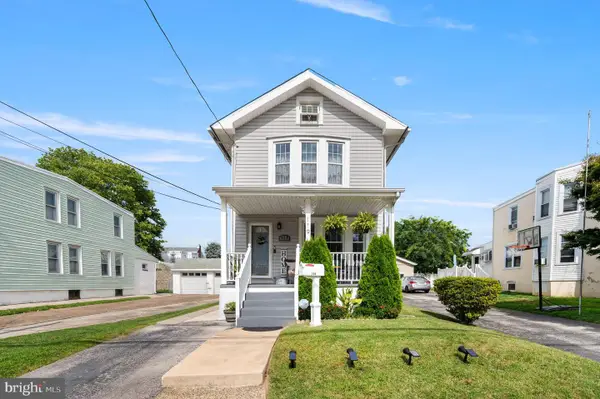 $339,900Active3 beds 2 baths1,332 sq. ft.
$339,900Active3 beds 2 baths1,332 sq. ft.119 Isabel Ave, GLENOLDEN, PA 19036
MLS# PADE2099304Listed by: COMPASS PENNSYLVANIA, LLC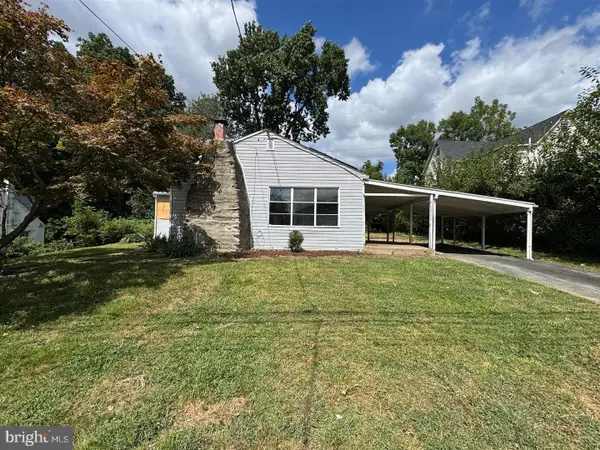 $149,900Pending3 beds 2 baths1,400 sq. ft.
$149,900Pending3 beds 2 baths1,400 sq. ft.41 Railroad Ave, GLENOLDEN, PA 19036
MLS# PADE2099106Listed by: THE NOBLE GROUP, LLC
