11 E Ashland Ave, GLENOLDEN, PA 19036
Local realty services provided by:Better Homes and Gardens Real Estate Valley Partners
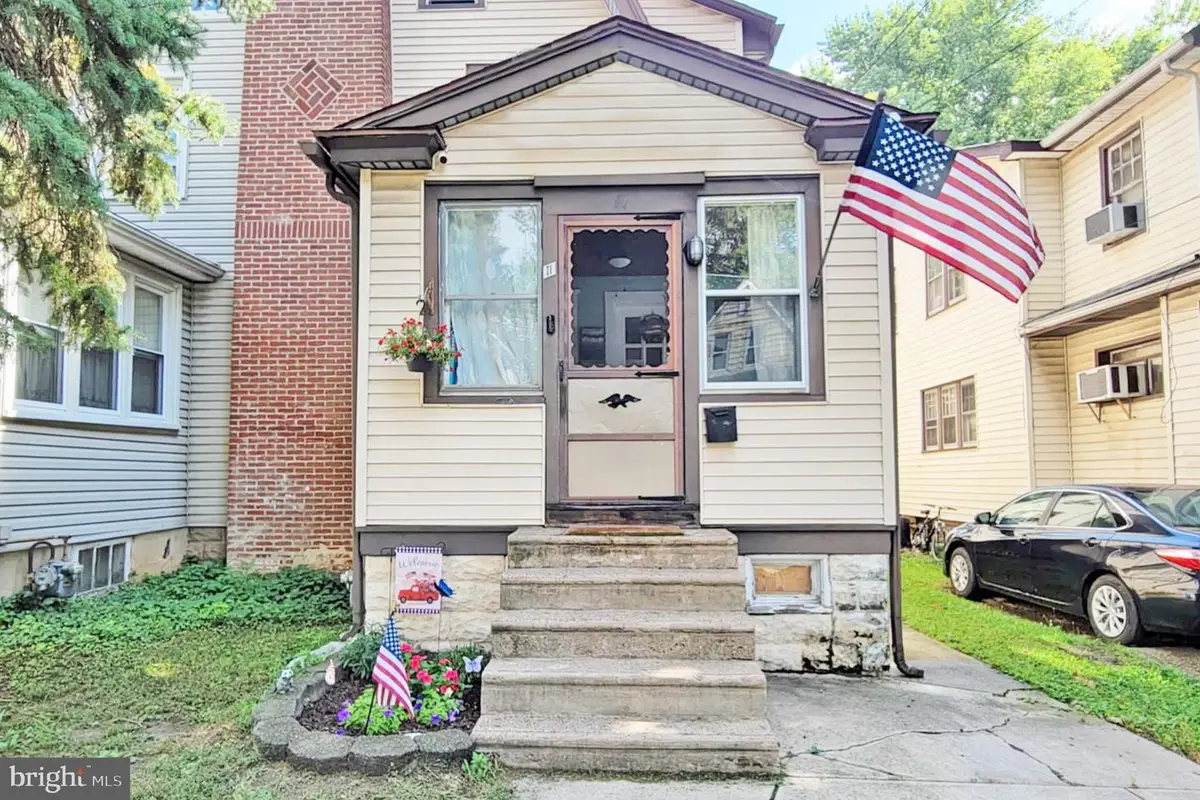
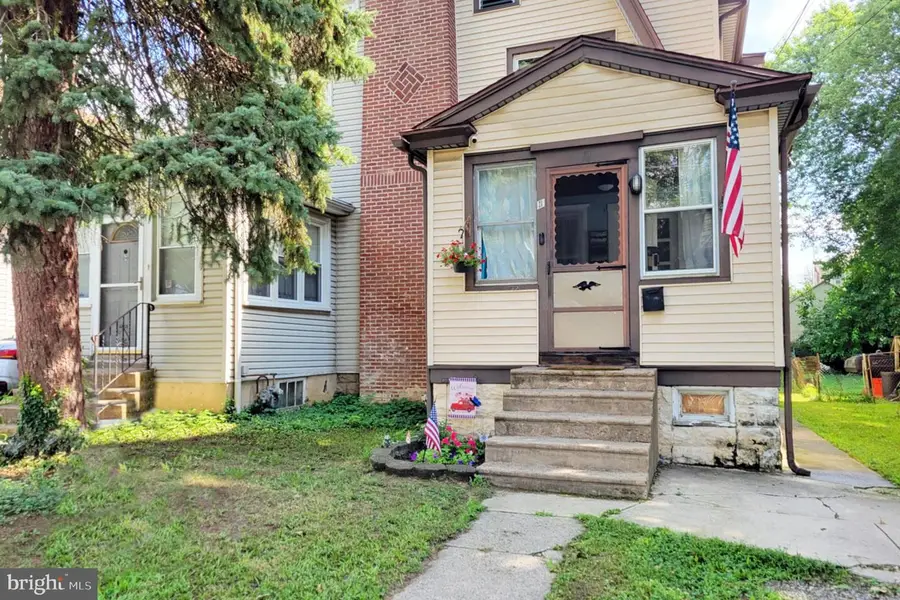
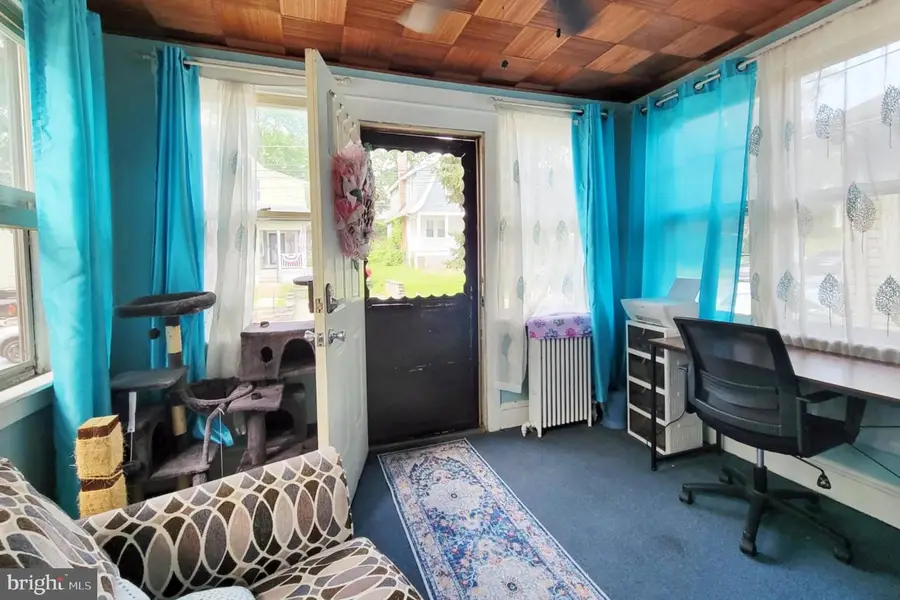
11 E Ashland Ave,GLENOLDEN, PA 19036
$229,900
- 3 Beds
- 2 Baths
- 1,294 sq. ft.
- Single family
- Active
Listed by:john joseph d'ambrosio jr.
Office:exp realty, llc.
MLS#:PADE2096272
Source:BRIGHTMLS
Price summary
- Price:$229,900
- Price per sq. ft.:$177.67
About this home
Opportunity knocks! This 3-bed, 1.5 bath twin, full of character & charm, sits right off of Chester Pike, in the Interboro School District section of Glenolden, and in walking distance to Glenolden Playground. The amount of love & care that has gone into maintaining this home over the past 24 years makes it the perfect starting point for new owners to put their own personal touches on a solid foundation. Park in the driveway, and enter in through the naturally lit, enclosed front porch, which can be used in a variety of different ways. The living room is accented by a beautiful, wood-burning fireplace & hardwood floors that flow seamlessly into the spacious dining room, where there's a wall unit that cools the entire main level. Continue on through the kitchen, which has a new dishwasher, a built-in spice rack, and additional space for another table or breakfast bar. There's also a half bath off the kitchen, as well as a mudroom with storage cabinets & a separate door to access the large yard & patio area, an ideal space for hanging out with your family & friends. The top floor has a freshly painted bathroom, refurbished doors, and generously sized bedrooms, all with ceiling fans & window units. Last but certainly not least, the basement is already framed out & ready to be transformed into a finished space. All you have to do is come take a look, make an offer, and this could be yours!
Contact an agent
Home facts
- Year built:1920
- Listing Id #:PADE2096272
- Added:25 day(s) ago
- Updated:August 14, 2025 at 01:41 PM
Rooms and interior
- Bedrooms:3
- Total bathrooms:2
- Full bathrooms:1
- Half bathrooms:1
- Living area:1,294 sq. ft.
Heating and cooling
- Cooling:Wall Unit, Window Unit(s)
- Heating:Hot Water, Natural Gas
Structure and exterior
- Year built:1920
- Building area:1,294 sq. ft.
- Lot area:0.08 Acres
Utilities
- Water:Public
- Sewer:Public Sewer
Finances and disclosures
- Price:$229,900
- Price per sq. ft.:$177.67
- Tax amount:$5,244 (2024)
New listings near 11 E Ashland Ave
- New
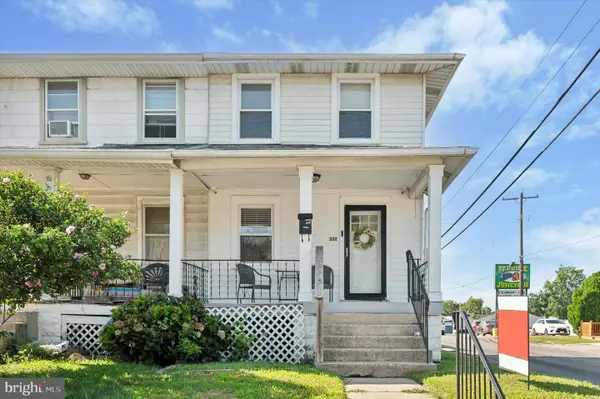 $279,900Active3 beds 1 baths1,280 sq. ft.
$279,900Active3 beds 1 baths1,280 sq. ft.332 N Scott Ave, GLENOLDEN, PA 19036
MLS# PADE2097562Listed by: KELLER WILLIAMS REAL ESTATE - MEDIA - New
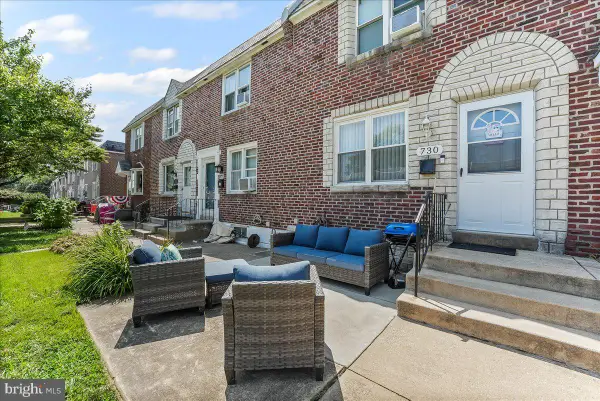 $210,000Active3 beds 1 baths1,152 sq. ft.
$210,000Active3 beds 1 baths1,152 sq. ft.730 Surrey Ln, GLENOLDEN, PA 19036
MLS# PADE2097386Listed by: RE/MAX ASSOCIATES-HOCKESSIN - New
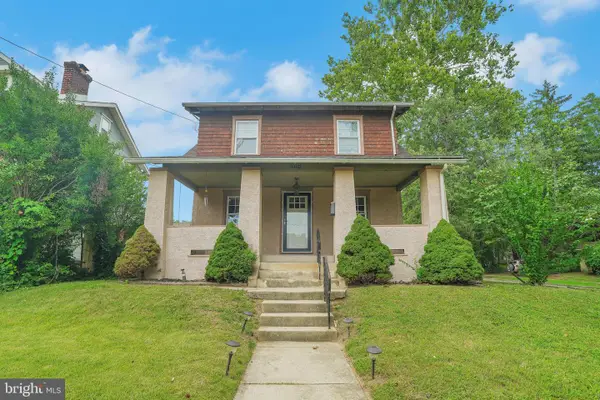 $299,000Active3 beds 1 baths1,296 sq. ft.
$299,000Active3 beds 1 baths1,296 sq. ft.500 Sharp Ave, GLENOLDEN, PA 19036
MLS# PADE2097446Listed by: COLDWELL BANKER REALTY - New
 $150,000Active2 beds 1 baths900 sq. ft.
$150,000Active2 beds 1 baths900 sq. ft.464 S Andrews Ave, GLENOLDEN, PA 19036
MLS# PADE2097296Listed by: BHHS FOX & ROACH-BLUE BELL - Coming Soon
 $349,000Coming Soon4 beds 2 baths
$349,000Coming Soon4 beds 2 baths415 W Grays Ave, GLENOLDEN, PA 19036
MLS# PADE2096932Listed by: KELLER WILLIAMS REAL ESTATE - NEWTOWN  $295,000Pending3 beds -- baths1,568 sq. ft.
$295,000Pending3 beds -- baths1,568 sq. ft.931 Lawnton Ter, GLENOLDEN, PA 19036
MLS# PADE2097066Listed by: EXP REALTY, LLC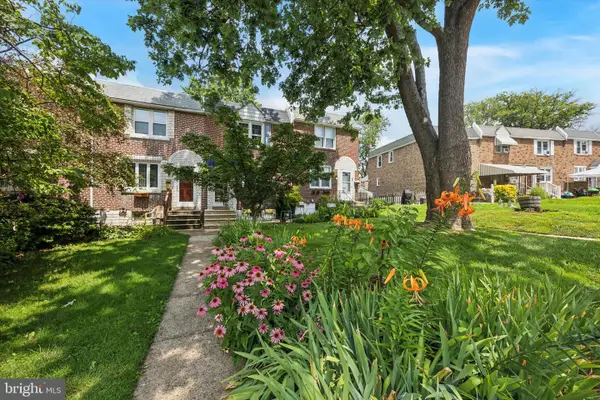 $245,000Pending3 beds 2 baths1,552 sq. ft.
$245,000Pending3 beds 2 baths1,552 sq. ft.1133 Tremont Dr, GLENOLDEN, PA 19036
MLS# PADE2096038Listed by: COMPASS PENNSYLVANIA, LLC $244,999Pending3 beds 1 baths1,152 sq. ft.
$244,999Pending3 beds 1 baths1,152 sq. ft.1074 Cedarwood Rd, GLENOLDEN, PA 19036
MLS# PADE2096326Listed by: REALTY ONE GROUP RESTORE - CONSHOHOCKEN- Open Sat, 1 to 3pm
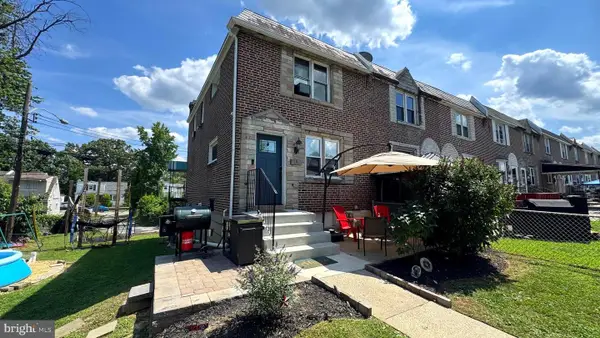 $232,500Active3 beds 2 baths1,120 sq. ft.
$232,500Active3 beds 2 baths1,120 sq. ft.218 Spruce St, GLENOLDEN, PA 19036
MLS# PADE2096362Listed by: KELLER WILLIAMS REAL ESTATE - MEDIA
