26 N Ridgeway Ave, Glenolden, PA 19036
Local realty services provided by:Better Homes and Gardens Real Estate Valley Partners
26 N Ridgeway Ave,Glenolden, PA 19036
$325,000
- 4 Beds
- 2 Baths
- 1,888 sq. ft.
- Single family
- Pending
Listed by: thomas toole iii, sarah tymon hogg
Office: re/max main line-west chester
MLS#:PADE2094732
Source:BRIGHTMLS
Price summary
- Price:$325,000
- Price per sq. ft.:$172.14
About this home
Welcome to 26 N Ridgeway Avenue – a spacious and inviting 4-bedroom, 2-bath single-family home located in the heart of Glenolden. This charming property features a 2-car driveway leading up to a welcoming front porch—perfect for enjoying your morning coffee or relaxing in the evenings. Step inside to a bright foyer with luxury vinyl plank flooring that extends throughout most of the main level. A ceiling light and coat closet add convenience right as you enter. From the foyer, you’re welcomed into the cozy living room, complete with crown molding and a ceiling fan with light, offering a comfortable space to unwind. Adjacent to the living room is the formal dining area, also featuring crown molding and a ceiling fan with light—ideal for hosting gatherings or enjoying meals with family and friends. The main floor includes a convenient full bathroom that also houses the laundry area, with tile flooring and a step-in shower for added functionality. The kitchen is both stylish and practical, boasting granite countertops, stainless steel appliances, crown molding, and another ceiling fan with light—everything you need to whip up your favorite meals. At the back of the home, you'll find a bright and airy sunroom with tile floors, semi-vaulted ceilings, and sliding doors leading out to the back deck—an ideal space for entertaining or relaxing after a long day. Head upstairs to find three bedrooms on the second level. Two feature ceiling fans with lights and crown molding—one with carpet, the other with luxury vinyl plank flooring. The full hall bathroom includes tile floors and a tub/shower combo. The spacious primary bedroom offers carpeted flooring, crown molding, and a ceiling fan with light. The finished attic serves as the fourth bedroom, complete with carpet flooring and ceiling lights—perfect as a guest room, office, or creative space. Downstairs, the unfinished basement houses the home’s mechanicals, including HVAC, gas water heater, sump pump, and a convenient Bilco door for exterior access. This home truly has it all—comfortable living, thoughtful updates, and a prime location. You’ll enjoy being just minutes from Delcroft Shopping Center, Folcroft Train Station, and Philadelphia International Airport, with easy access to I-95 for stress-free commuting. Don’t miss your opportunity to make this wonderful Glenolden home your own!
Contact an agent
Home facts
- Year built:1920
- Listing ID #:PADE2094732
- Added:118 day(s) ago
- Updated:November 14, 2025 at 08:40 AM
Rooms and interior
- Bedrooms:4
- Total bathrooms:2
- Full bathrooms:2
- Living area:1,888 sq. ft.
Heating and cooling
- Cooling:Central A/C
- Heating:Electric, Forced Air
Structure and exterior
- Roof:Pitched, Shingle
- Year built:1920
- Building area:1,888 sq. ft.
- Lot area:0.09 Acres
Utilities
- Water:Public
- Sewer:Public Sewer
Finances and disclosures
- Price:$325,000
- Price per sq. ft.:$172.14
- Tax amount:$6,663 (2024)
New listings near 26 N Ridgeway Ave
- Open Sat, 11am to 1pmNew
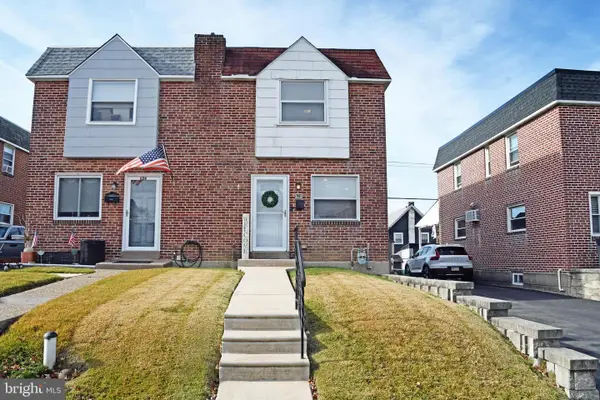 $249,900Active3 beds 1 baths1,130 sq. ft.
$249,900Active3 beds 1 baths1,130 sq. ft.630 Richfield Ave, GLENOLDEN, PA 19036
MLS# PADE2103638Listed by: WEICHERT, REALTORS - CORNERSTONE - New
 $119,900Active1 beds 1 baths635 sq. ft.
$119,900Active1 beds 1 baths635 sq. ft.100 E Glenolden Ave #e-12, GLENOLDEN, PA 19036
MLS# PADE2103512Listed by: BETTER HOMES REALTY GROUP - New
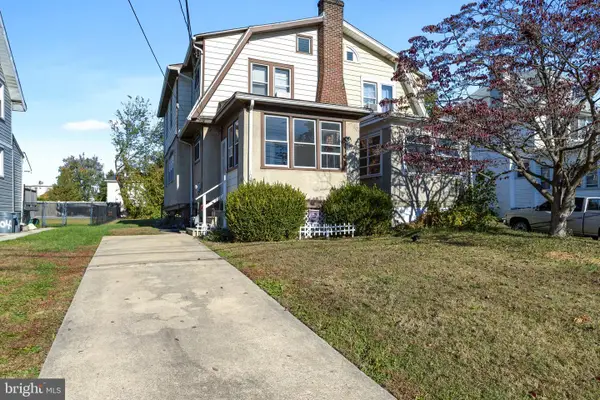 $224,999Active3 beds 1 baths1,284 sq. ft.
$224,999Active3 beds 1 baths1,284 sq. ft.106 N Bonsall Ave, GLENOLDEN, PA 19036
MLS# PADE2103462Listed by: LONG & FOSTER REAL ESTATE, INC. 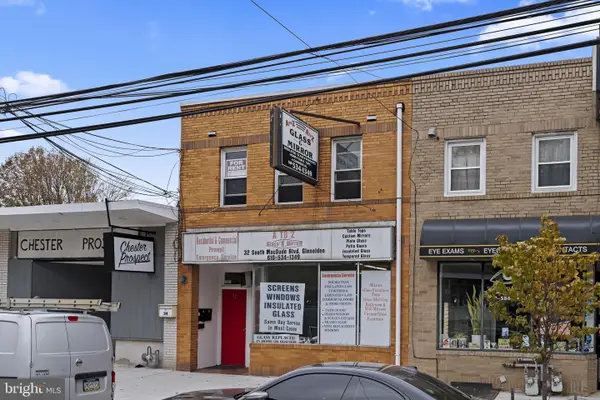 $335,000Active2 beds -- baths4,052 sq. ft.
$335,000Active2 beds -- baths4,052 sq. ft.32 S Macdade Blvd, GLENOLDEN, PA 19036
MLS# PADE2103120Listed by: PRIME REALTY PARTNERS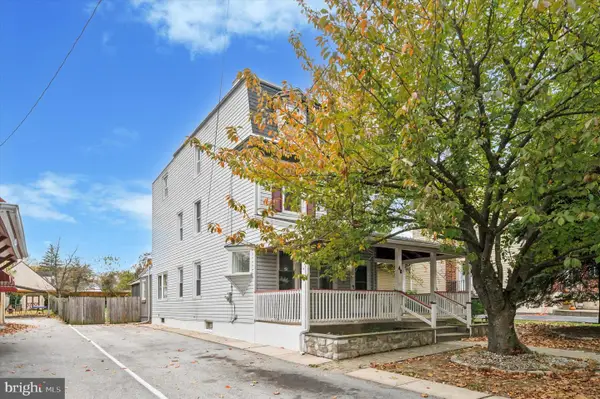 $320,000Pending5 beds 3 baths2,252 sq. ft.
$320,000Pending5 beds 3 baths2,252 sq. ft.40 E Knowles Ave, GLENOLDEN, PA 19036
MLS# PADE2102428Listed by: KW EMPOWER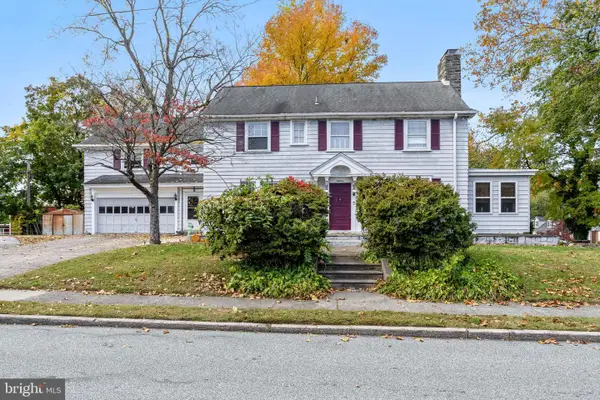 $380,000Pending4 beds 5 baths2,644 sq. ft.
$380,000Pending4 beds 5 baths2,644 sq. ft.18 W Grays Ave, GLENOLDEN, PA 19036
MLS# PADE2103006Listed by: LONG & FOSTER REAL ESTATE, INC.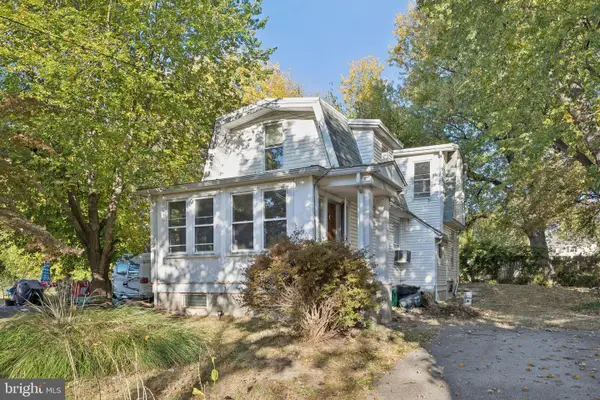 $225,000Pending3 beds 1 baths1,277 sq. ft.
$225,000Pending3 beds 1 baths1,277 sq. ft.821 Lawnton Ter, GLENOLDEN, PA 19036
MLS# PADE2102888Listed by: RE/MAX ONE REALTY $319,900Pending4 beds -- baths2,563 sq. ft.
$319,900Pending4 beds -- baths2,563 sq. ft.323 S Chester Pike, GLENOLDEN, PA 19036
MLS# PADE2100276Listed by: PENN ONE REALTY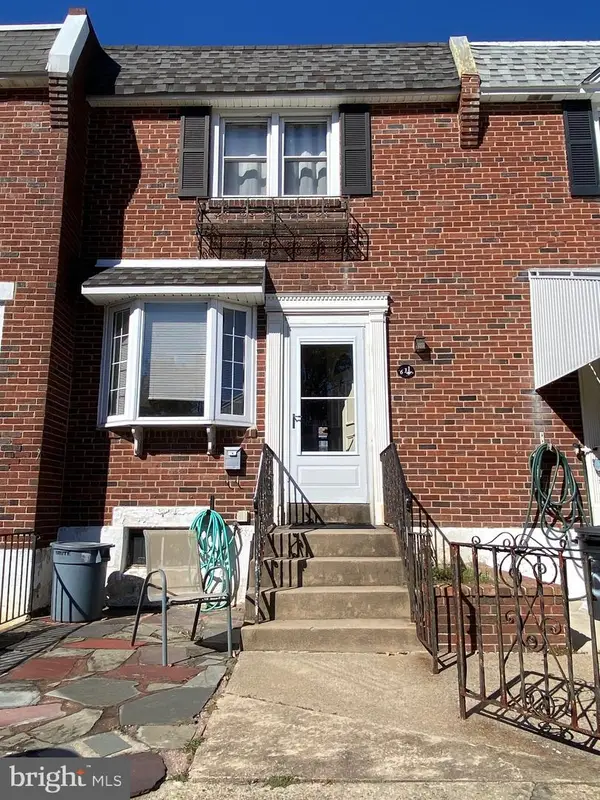 $184,500Active2 beds 2 baths896 sq. ft.
$184,500Active2 beds 2 baths896 sq. ft.631 Beech Ave, GLENOLDEN, PA 19036
MLS# PADE2102470Listed by: RE/MAX PRIME REAL ESTATE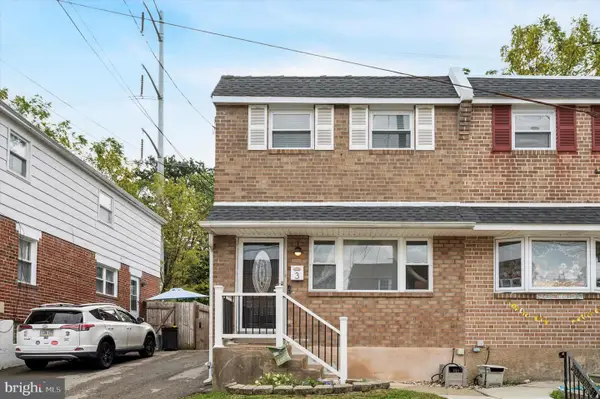 $269,000Pending3 beds 2 baths1,216 sq. ft.
$269,000Pending3 beds 2 baths1,216 sq. ft.3 S Bonsall Ave, GLENOLDEN, PA 19036
MLS# PADE2102244Listed by: CG REALTY, LLC
