39 Benson Ave, Glenolden, PA 19036
Local realty services provided by:Better Homes and Gardens Real Estate Community Realty
Listed by:amy fizzano krauter
Office:fizzano family of associates llc.
MLS#:PADE2092368
Source:BRIGHTMLS
Price summary
- Price:$125,000
- Price per sq. ft.:$135.14
About this home
Beautifully Updated 3-Bedroom Townhouse in Glendale Heights Cooperative – ***CASH PURCHASE ONLY***
Welcome to maintenance-free living in the desirable Glendale Heights Cooperative community! This move-in ready, three-bedroom townhouse is available for owner occupants only—cash purchase only, as no financing is permitted.
Features Include-
Spacious front yard!
Eat in kitchen!
Laundry room off the kitchen with stackable washer & dryer
Carpet Throughout
Three spacious bedrooms upstairs
Renovated full bathroom
Pull-down attic access with generous storage space
Fenced backyard with large shed- perfect for storage
Monthly fee: $583 – Covers property taxes, all utilities (heat, electric, water), snow/trash removal, and some interior/exterior maintenance—ideal for those seeking financial stability or on a fixed income.
Prime Location:
Easy access to MacDade Blvd shopping & public transportation, I-95, I-476, Philadelphia International Airport, Downtown Philadelphia.
Note: As a co-op - Glendale Heights Co Op approval is required prior to signing an Agreement of Sale. NO INVESTORS PER CO-OP!!
Contact an agent
Home facts
- Year built:1956
- Listing ID #:PADE2092368
- Added:112 day(s) ago
- Updated:September 29, 2025 at 11:43 PM
Rooms and interior
- Bedrooms:3
- Total bathrooms:1
- Full bathrooms:1
- Living area:925 sq. ft.
Heating and cooling
- Cooling:Wall Unit
- Heating:Forced Air, Natural Gas
Structure and exterior
- Year built:1956
- Building area:925 sq. ft.
Utilities
- Water:Public
- Sewer:Public Sewer
Finances and disclosures
- Price:$125,000
- Price per sq. ft.:$135.14
New listings near 39 Benson Ave
- New
 $275,000Active3 beds 1 baths1,597 sq. ft.
$275,000Active3 beds 1 baths1,597 sq. ft.46 E Knowles Ave, GLENOLDEN, PA 19036
MLS# PADE2100268Listed by: KELLER WILLIAMS REAL ESTATE - MEDIA - New
 $250,000Active3 beds 2 baths1,615 sq. ft.
$250,000Active3 beds 2 baths1,615 sq. ft.803 W Oak Ln, GLENOLDEN, PA 19036
MLS# PADE2100784Listed by: KW EMPOWER  $129,000Pending2 beds 1 baths750 sq. ft.
$129,000Pending2 beds 1 baths750 sq. ft.100 E Glenolden Ave #o-15, GLENOLDEN, PA 19036
MLS# PADE2100300Listed by: LONG & FOSTER REAL ESTATE, INC.- New
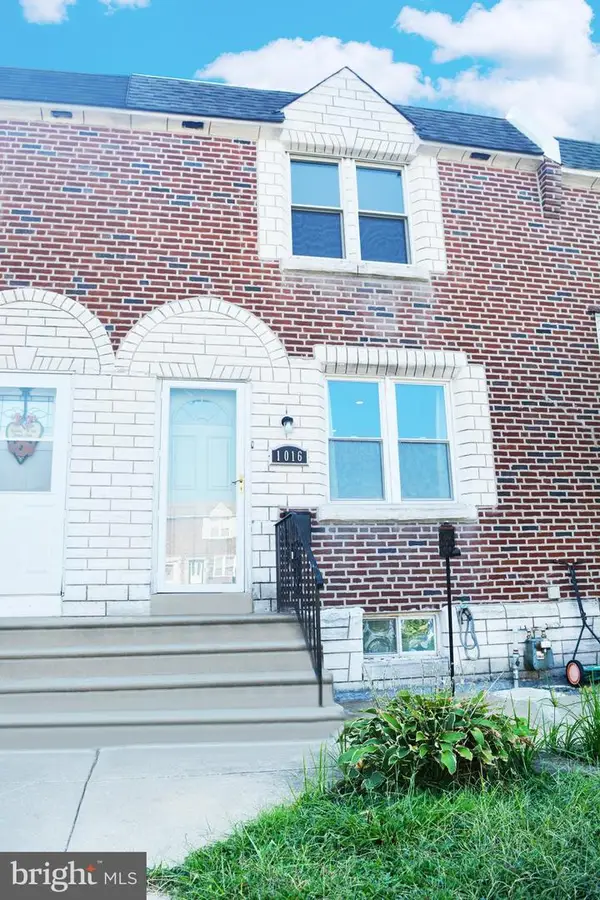 $245,000Active3 beds 2 baths1,152 sq. ft.
$245,000Active3 beds 2 baths1,152 sq. ft.1016 Poplar Ave, GLENOLDEN, PA 19036
MLS# PADE2100510Listed by: BY REAL ESTATE  $242,500Active3 beds 1 baths1,152 sq. ft.
$242,500Active3 beds 1 baths1,152 sq. ft.604 W Crescent Dr, GLENOLDEN, PA 19036
MLS# PADE2100416Listed by: C-21 EXECUTIVE GROUP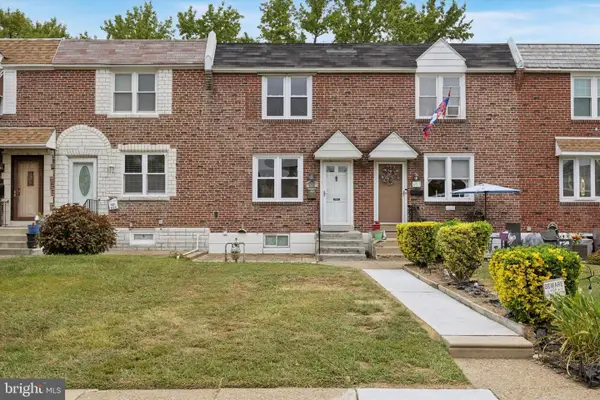 $229,000Active3 beds 2 baths1,120 sq. ft.
$229,000Active3 beds 2 baths1,120 sq. ft.653 Rively Ave, GLENOLDEN, PA 19036
MLS# PADE2100196Listed by: PRIME REALTY PARTNERS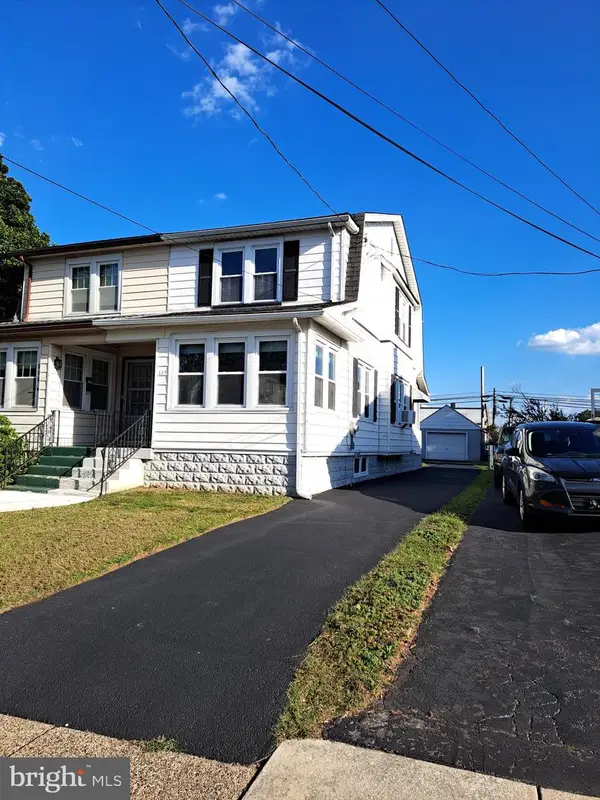 $290,000Active3 beds 1 baths1,292 sq. ft.
$290,000Active3 beds 1 baths1,292 sq. ft.125 N Scott Ave, GLENOLDEN, PA 19036
MLS# PADE2100408Listed by: REALTY MARK CITYSCAPE-KING OF PRUSSIA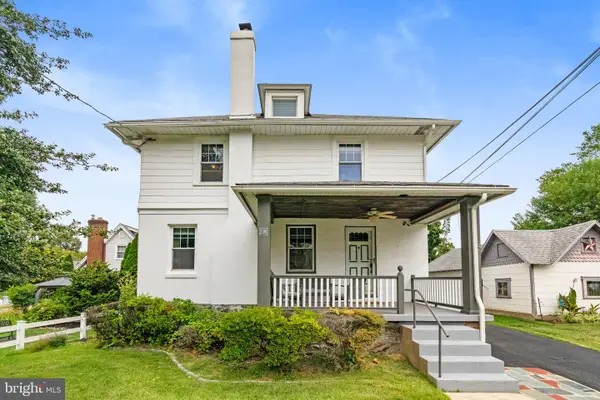 $349,900Active3 beds 2 baths1,820 sq. ft.
$349,900Active3 beds 2 baths1,820 sq. ft.23 W Knowles Ave, GLENOLDEN, PA 19036
MLS# PADE2100360Listed by: REALTY ONE GROUP ALLIANCE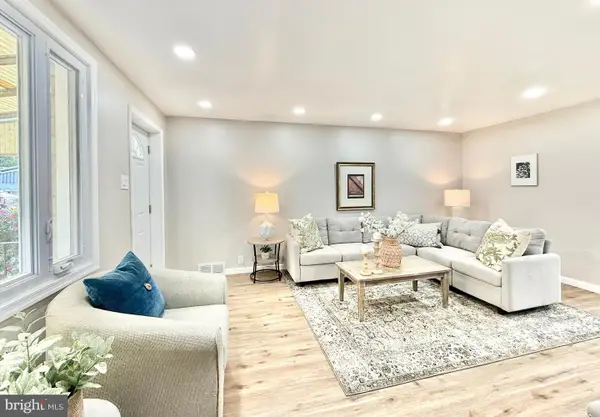 $259,000Pending3 beds 2 baths1,752 sq. ft.
$259,000Pending3 beds 2 baths1,752 sq. ft.808 W Hillcrest Dr, GLENOLDEN, PA 19036
MLS# PADE2099934Listed by: CROWN HOMES REAL ESTATE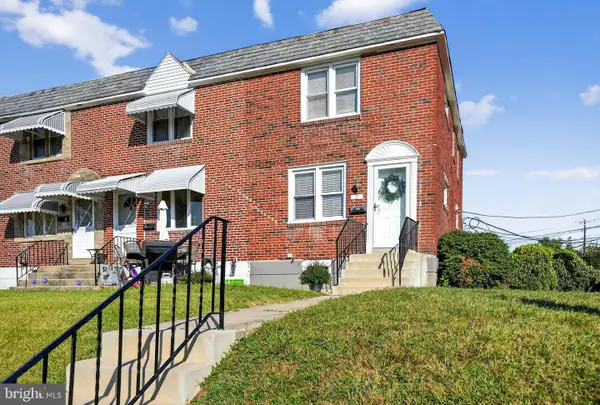 $275,000Pending3 beds 2 baths1,666 sq. ft.
$275,000Pending3 beds 2 baths1,666 sq. ft.2 S Stratford Rd, GLENOLDEN, PA 19036
MLS# PADE2099938Listed by: COLDWELL BANKER REALTY
