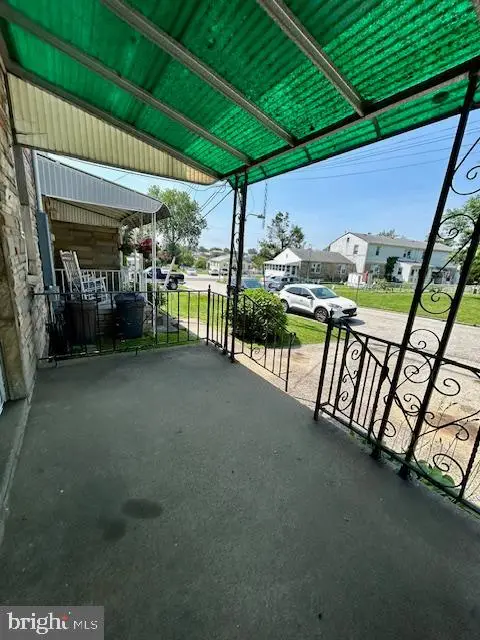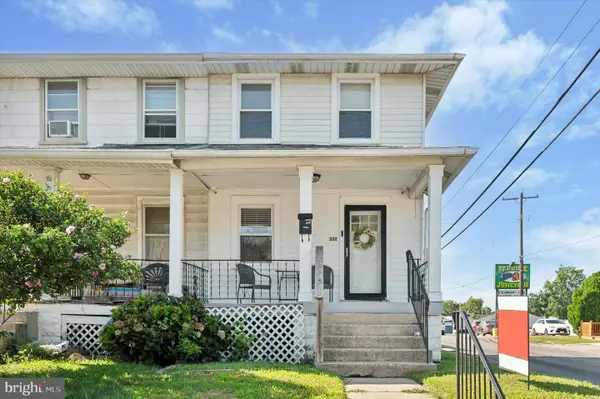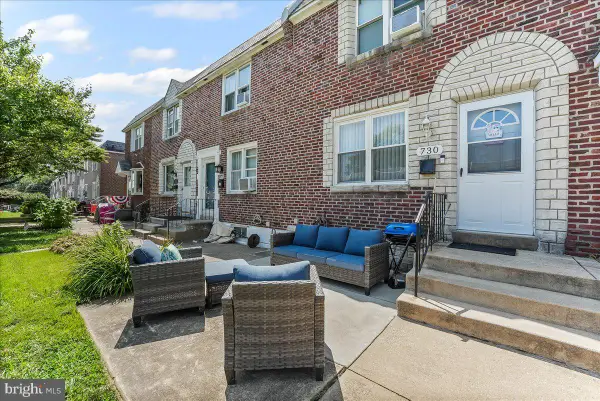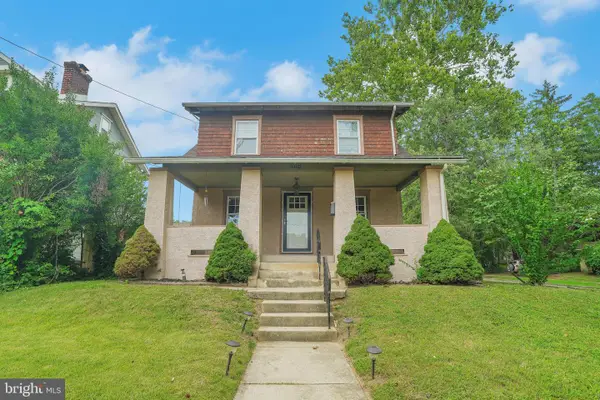482 Hibbs Ave, GLENOLDEN, PA 19036
Local realty services provided by:Better Homes and Gardens Real Estate Cassidon Realty



482 Hibbs Ave,GLENOLDEN, PA 19036
$65,000
- 2 Beds
- 1 Baths
- 1,000 sq. ft.
- Townhouse
- Pending
Listed by:janeen connell
Office:long & foster real estate, inc.
MLS#:PADE2092790
Source:BRIGHTMLS
Price summary
- Price:$65,000
- Price per sq. ft.:$65
About this home
Equitable Opportunity !! Purchase this 2 BR Townhouse under market value and a bit of sweat equity plus TLC and you will be sitting pretty !! Glendale Heights is a Cooperative Community. Each of the approximate 250 units within this community is stock shared. Buyers MUST Be Approved Members of the Community to purchase/own. And prior to an AOS being signed. NO INVESTORS. No Rentals Permitted. Property has Good Bones and Great Potential. 1 Assigned Parking Space directly out front. Three steps to covered Patio. Entry Door steps into the eat in Kitchen, Utility/Laundry Room. Upgraded Electric Panel. Living/Ding Room Combo with Coat closet. Hardwood Flooring throughout will shine with sanding and gloss. Second Floor features, Two Bedrooms, Hallway linen closet and Full Bathroom. Out Back is a concrete Patio and deep fenced in yard. Open Green Community Area available to members for pleasure. New Roof 2019 !! Property being sold as-is. Call Agent with any Questions. Easy to Show.
Contact an agent
Home facts
- Year built:1950
- Listing Id #:PADE2092790
- Added:64 day(s) ago
- Updated:August 20, 2025 at 07:32 AM
Rooms and interior
- Bedrooms:2
- Total bathrooms:1
- Full bathrooms:1
- Living area:1,000 sq. ft.
Heating and cooling
- Cooling:Ceiling Fan(s)
- Heating:Forced Air, Natural Gas
Structure and exterior
- Roof:Asphalt, Shingle
- Year built:1950
- Building area:1,000 sq. ft.
Utilities
- Water:Public
- Sewer:Public Sewer
Finances and disclosures
- Price:$65,000
- Price per sq. ft.:$65
New listings near 482 Hibbs Ave
- Open Thu, 5 to 7pmNew
 $269,900Active3 beds 2 baths1,552 sq. ft.
$269,900Active3 beds 2 baths1,552 sq. ft.970 Keighler Ave, GLENOLDEN, PA 19036
MLS# PADE2097558Listed by: COMPASS PENNSYLVANIA, LLC - New
 $235,000Active3 beds 1 baths1,152 sq. ft.
$235,000Active3 beds 1 baths1,152 sq. ft.808 Rively Ave, GLENOLDEN, PA 19036
MLS# PADE2098110Listed by: 2% REAL ESTATE GROUP - New
 $230,000Active3 beds 1 baths1,152 sq. ft.
$230,000Active3 beds 1 baths1,152 sq. ft.140 S Academy Ave, GLENOLDEN, PA 19036
MLS# PADE2097860Listed by: EXP REALTY, LLC - New
 $285,000Active4 beds 2 baths1,584 sq. ft.
$285,000Active4 beds 2 baths1,584 sq. ft.437 S Scott Ave, GLENOLDEN, PA 19036
MLS# PADE2097896Listed by: KELLER WILLIAMS REALTY DEVON-WAYNE - New
 $289,900Active4 beds 1 baths2,700 sq. ft.
$289,900Active4 beds 1 baths2,700 sq. ft.35 E Knowles Ave, GLENOLDEN, PA 19036
MLS# PADE2097890Listed by: REAL OF PENNSYLVANIA - New
 $279,900Active3 beds 1 baths1,280 sq. ft.
$279,900Active3 beds 1 baths1,280 sq. ft.332 N Scott Ave, GLENOLDEN, PA 19036
MLS# PADE2097562Listed by: KELLER WILLIAMS REAL ESTATE - MEDIA  $210,000Active3 beds 1 baths1,152 sq. ft.
$210,000Active3 beds 1 baths1,152 sq. ft.730 Surrey Ln, GLENOLDEN, PA 19036
MLS# PADE2097386Listed by: RE/MAX ASSOCIATES-HOCKESSIN $299,000Active3 beds 1 baths1,296 sq. ft.
$299,000Active3 beds 1 baths1,296 sq. ft.500 Sharp Ave, GLENOLDEN, PA 19036
MLS# PADE2097446Listed by: COLDWELL BANKER REALTY $150,000Active2 beds 1 baths900 sq. ft.
$150,000Active2 beds 1 baths900 sq. ft.464 S Andrews Ave, GLENOLDEN, PA 19036
MLS# PADE2097296Listed by: BHHS FOX & ROACH-BLUE BELL- Coming Soon
 $349,000Coming Soon4 beds 2 baths
$349,000Coming Soon4 beds 2 baths415 W Grays Ave, GLENOLDEN, PA 19036
MLS# PADE2096932Listed by: KELLER WILLIAMS REAL ESTATE - NEWTOWN
