609 S Elmwood Ave, Glenolden, PA 19036
Local realty services provided by:Better Homes and Gardens Real Estate GSA Realty
609 S Elmwood Ave,Glenolden, PA 19036
$325,000
- 4 Beds
- 3 Baths
- 2,100 sq. ft.
- Single family
- Pending
Listed by:john j mcfadden
Office:re/max hometown realtors
MLS#:PADE2092718
Source:BRIGHTMLS
Price summary
- Price:$325,000
- Price per sq. ft.:$154.76
About this home
SELLER SAYS BRING ALL REASONABLE OFFERS! An Interboro BEST BUY follow a BIG price improvement. Opportunity knocks for a fantastic opportunity for over 2000 sq ft of living space within this beautifully expanded brick Cape Cod. Whether you are a growing family or even multiple generations looking for space, do not pass up this opportunity. Offering approx 2,100 square feet of versatile living space, this home is located in the heart of Glenolden Borough, within the award-winning Interboro School District. This lovingly maintained home is full of flexibility, comfort, and opportunity — perfect for families, multi-generational living, or buyers seeking flexible space.
Step inside to discover a warm and inviting layout featuring 4 spacious bedrooms and 2.5 bathrooms in total. The "front of the house" offers the main living room, main bedroom, a bonus room that could be a closet, pantry, or other, an updated hall bath, and steps to the 2nd floor. The 2nd floor features a loft space that leads into a generous bedroom with en suite half bath. Could be great teen space, in-laws, or even flex/home office space. The large eat-in kitchen has been nicely updated with stainless steel appliances serves as the heart of the home, with plenty of room for cooking, dining, and gathering, while being the center point for both living spaces and it's own outside access. Off the back of the kitchen is the addition. This could be an in-law quarters or simply extended living. This large space features a main living/family room space with laundry closet, is separately zoned with electric baseboard heat and a wall AC unit, as well as another full and updated bath, and 2 additional and spacious bedrooms complete with it's own outside access to the driveway.
Outdoors, enjoy relaxing evenings on the welcoming front patio or entertain in the fully fenced backyard. The property also features multiple storage sheds for tools, hobbies, or seasonal items, and offers private driveway for 3-4 cars and additional off-street parking for added convenience.
With a lot size of 50' x 120' (over 6,000 sqft) and a traditional yet adaptable layout, this home is ready to meet your needs today and grow with you tomorrow. Enjoy the virtual tour available. Now being sold in as-is condition following big price drop.
Contact an agent
Home facts
- Year built:1940
- Listing ID #:PADE2092718
- Added:108 day(s) ago
- Updated:September 29, 2025 at 07:35 AM
Rooms and interior
- Bedrooms:4
- Total bathrooms:3
- Full bathrooms:2
- Half bathrooms:1
- Living area:2,100 sq. ft.
Heating and cooling
- Cooling:Central A/C
- Heating:Baseboard - Electric, Forced Air, Natural Gas
Structure and exterior
- Roof:Architectural Shingle
- Year built:1940
- Building area:2,100 sq. ft.
- Lot area:0.14 Acres
Utilities
- Water:Public
- Sewer:Public Sewer
Finances and disclosures
- Price:$325,000
- Price per sq. ft.:$154.76
- Tax amount:$6,408 (2024)
New listings near 609 S Elmwood Ave
- New
 $275,000Active3 beds 1 baths1,597 sq. ft.
$275,000Active3 beds 1 baths1,597 sq. ft.46 E Knowles Ave, GLENOLDEN, PA 19036
MLS# PADE2100268Listed by: KELLER WILLIAMS REAL ESTATE - MEDIA - New
 $250,000Active3 beds 2 baths1,615 sq. ft.
$250,000Active3 beds 2 baths1,615 sq. ft.803 W Oak Ln, GLENOLDEN, PA 19036
MLS# PADE2100784Listed by: KW EMPOWER  $129,000Pending2 beds 1 baths750 sq. ft.
$129,000Pending2 beds 1 baths750 sq. ft.100 E Glenolden Ave #o-15, GLENOLDEN, PA 19036
MLS# PADE2100300Listed by: LONG & FOSTER REAL ESTATE, INC.- New
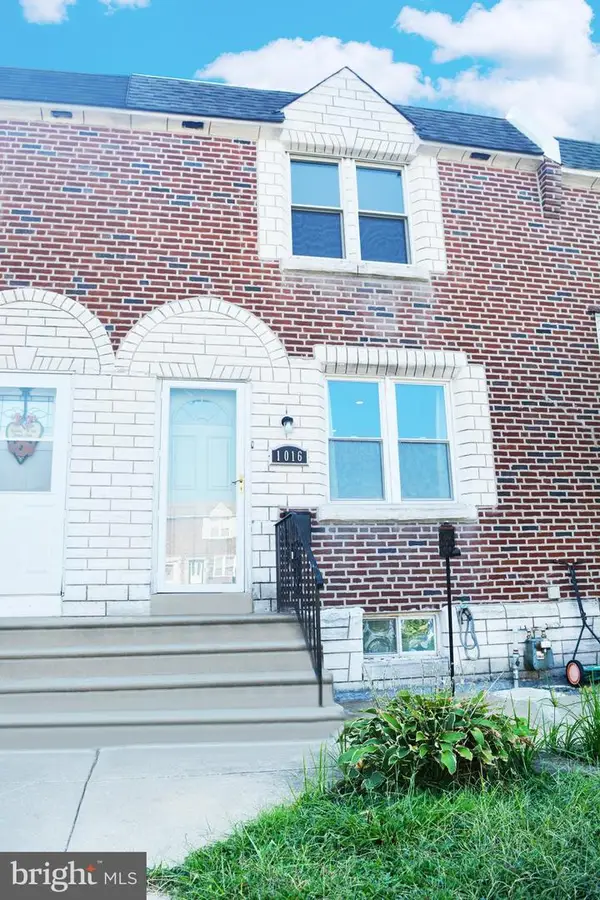 $245,000Active3 beds 2 baths1,152 sq. ft.
$245,000Active3 beds 2 baths1,152 sq. ft.1016 Poplar Ave, GLENOLDEN, PA 19036
MLS# PADE2100510Listed by: BY REAL ESTATE - New
 $242,500Active3 beds 1 baths1,152 sq. ft.
$242,500Active3 beds 1 baths1,152 sq. ft.604 W Crescent Dr, GLENOLDEN, PA 19036
MLS# PADE2100416Listed by: C-21 EXECUTIVE GROUP - New
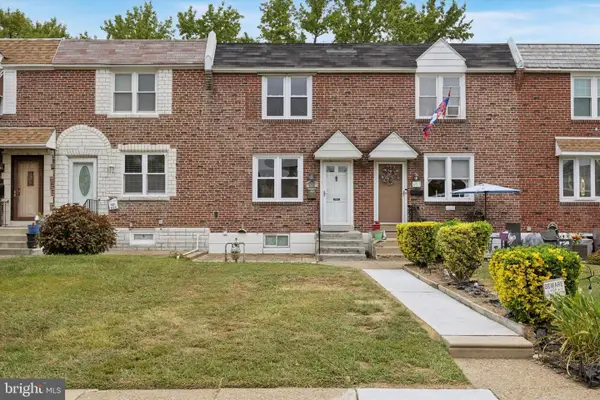 $229,000Active3 beds 2 baths1,120 sq. ft.
$229,000Active3 beds 2 baths1,120 sq. ft.653 Rively Ave, GLENOLDEN, PA 19036
MLS# PADE2100196Listed by: PRIME REALTY PARTNERS 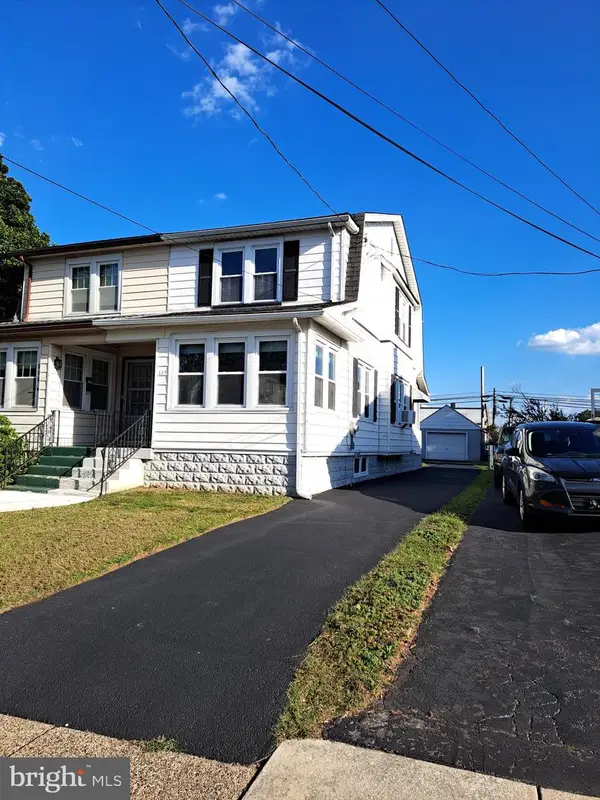 $290,000Active3 beds 1 baths1,292 sq. ft.
$290,000Active3 beds 1 baths1,292 sq. ft.125 N Scott Ave, GLENOLDEN, PA 19036
MLS# PADE2100408Listed by: REALTY MARK CITYSCAPE-KING OF PRUSSIA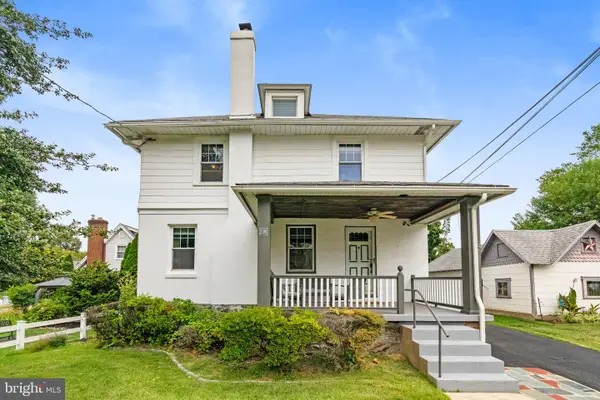 $349,900Active3 beds 2 baths1,820 sq. ft.
$349,900Active3 beds 2 baths1,820 sq. ft.23 W Knowles Ave, GLENOLDEN, PA 19036
MLS# PADE2100360Listed by: REALTY ONE GROUP ALLIANCE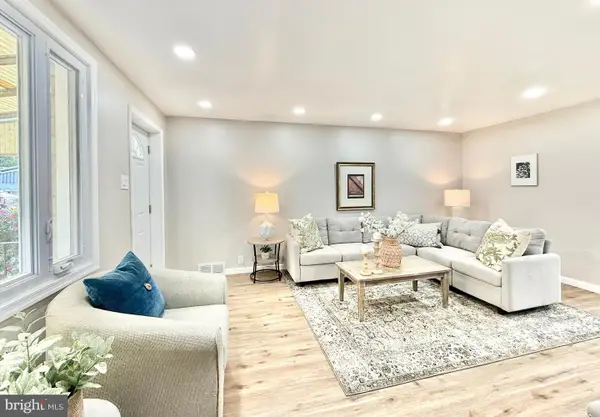 $259,000Pending3 beds 2 baths1,752 sq. ft.
$259,000Pending3 beds 2 baths1,752 sq. ft.808 W Hillcrest Dr, GLENOLDEN, PA 19036
MLS# PADE2099934Listed by: CROWN HOMES REAL ESTATE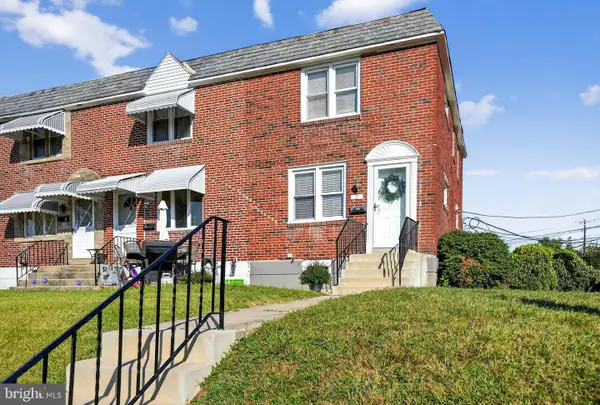 $275,000Pending3 beds 2 baths1,666 sq. ft.
$275,000Pending3 beds 2 baths1,666 sq. ft.2 S Stratford Rd, GLENOLDEN, PA 19036
MLS# PADE2099938Listed by: COLDWELL BANKER REALTY
