618 W South Ave, Glenolden, PA 19036
Local realty services provided by:Better Homes and Gardens Real Estate Maturo
618 W South Ave,Glenolden, PA 19036
$359,900
- 3 Beds
- 2 Baths
- 1,288 sq. ft.
- Single family
- Active
Upcoming open houses
- Sat, Dec 2012:00 pm - 02:00 pm
Listed by: mark a barone
Office: keller williams real estate - media
MLS#:PADE2098574
Source:BRIGHTMLS
Price summary
- Price:$359,900
- Price per sq. ft.:$279.43
About this home
Back on the Market! Need a quick closing. Seller Assist is acceptable!
Welcome to 618 W South Avenue. This stunning brick Colonial has been completely renovated. The exterior features all new roofing and vinyl siding, along with replacement tilt-in windows and new exterior doors. For heating and cooling, there is a York gas heater and central air conditioning system, complemented by a new chimney liner and brick pointing. The electrical system has been upgraded with new 200 amp service, updated wiring, and outlets. The modern kitchen is newly remodeled and ultra-modern, featuring an expanded layout with new cabinets, Quartz countertops, subway tile backsplash, DW, GE gas range, an island and hardwood floors. The second floor boasts new wall-to-wall carpeting throughout. In the plumbing department, there is new copper plumbing and fixtures in the bathrooms, along with newly installed sewer and water lines running from the basement to the street. The basement has been waterproofed with a lifetime guarantee and includes two sump pumps, a recreation room, an office or fourth bedroom with a large closet, a laundry room, and a powder room combo. The outdoor space includes a newly paved driveway, a rear patio, a spacious yard, and a one-car garage with a new roof and framing, plus a sun deck. Situated in the Blue-Ribbon Interboro School District, this home is not just a drive-by. It is truly like-new and a must-see! Includes a 1 year Home Warranty (AHS) at settlement.
This home is ideally situated near Glenolden Train Station for effortless commuting and is just minutes away from Center City Philadelphia, Philadelphia International Airport, and the South Philadelphia Sports Complex.
With unmatched convenience close to public transportation, major highways, shopping, parks, and playgrounds, this property is a must-see. Don’t hesitate! Schedule your appointment today and consider making a serious offer on this fantastic home!
Contact an agent
Home facts
- Year built:1950
- Listing ID #:PADE2098574
- Added:116 day(s) ago
- Updated:December 18, 2025 at 06:33 AM
Rooms and interior
- Bedrooms:3
- Total bathrooms:2
- Full bathrooms:1
- Half bathrooms:1
- Living area:1,288 sq. ft.
Heating and cooling
- Cooling:Central A/C
- Heating:Forced Air, Natural Gas
Structure and exterior
- Roof:Flat, Shingle
- Year built:1950
- Building area:1,288 sq. ft.
- Lot area:0.14 Acres
Schools
- High school:INTERBORO SENIOR
Utilities
- Water:Public
- Sewer:Public Sewer
Finances and disclosures
- Price:$359,900
- Price per sq. ft.:$279.43
- Tax amount:$5,466 (2025)
New listings near 618 W South Ave
- Coming Soon
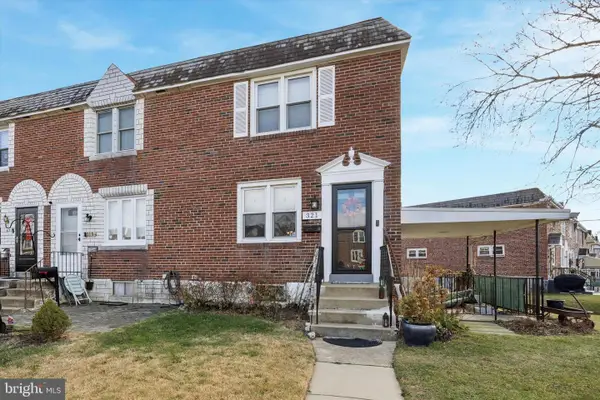 $245,000Coming Soon3 beds 2 baths
$245,000Coming Soon3 beds 2 baths321 S Stratford Rd, GLENOLDEN, PA 19036
MLS# PADE2105386Listed by: DUFFY REAL ESTATE-NARBERTH - New
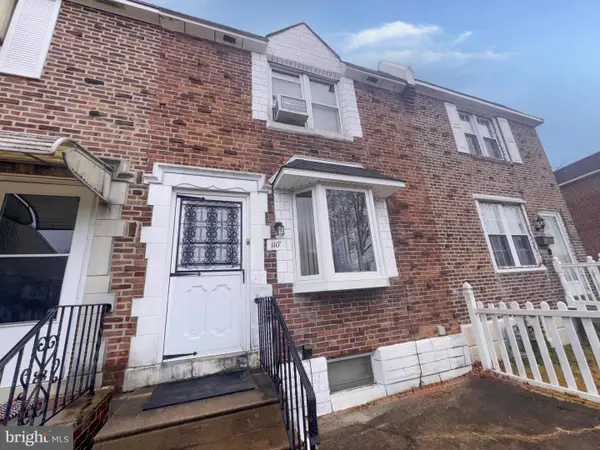 $150,000Active3 beds 2 baths1,152 sq. ft.
$150,000Active3 beds 2 baths1,152 sq. ft.1117 Tremont Dr, GLENOLDEN, PA 19036
MLS# PADE2105132Listed by: RE/MAX PRIME REAL ESTATE 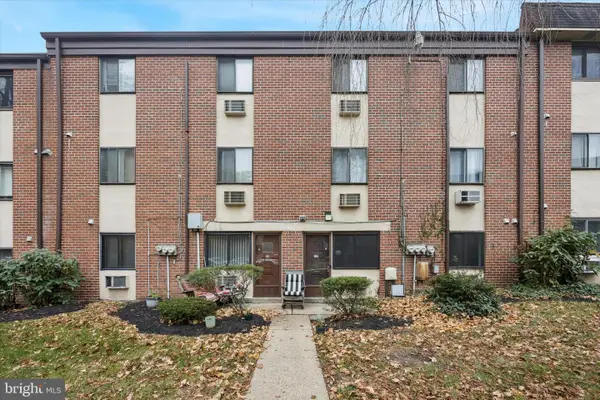 $115,000Active1 beds 1 baths750 sq. ft.
$115,000Active1 beds 1 baths750 sq. ft.100 E Glenolden Ave #d-17, GLENOLDEN, PA 19036
MLS# PADE2105096Listed by: REALTY MARK CITYSCAPE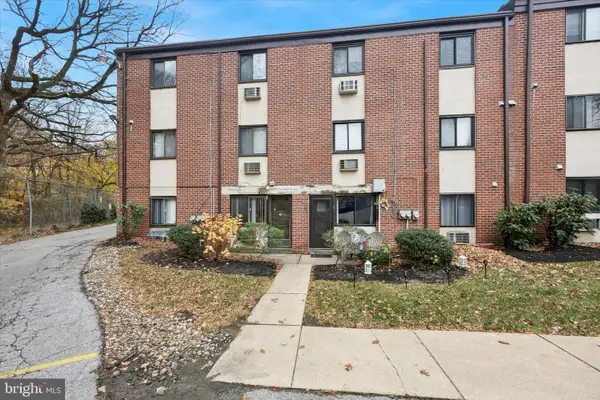 $115,000Active1 beds 1 baths805 sq. ft.
$115,000Active1 beds 1 baths805 sq. ft.100 E Glenolden Ave #d-14, GLENOLDEN, PA 19036
MLS# PADE2104968Listed by: REALTY MARK CITYSCAPE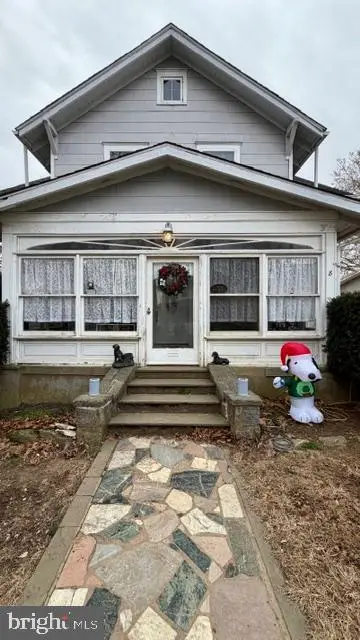 $280,000Pending3 beds 2 baths1,578 sq. ft.
$280,000Pending3 beds 2 baths1,578 sq. ft.8 Stuart Ave, GLENOLDEN, PA 19036
MLS# PADE2105032Listed by: COMPASS PENNSYLVANIA, LLC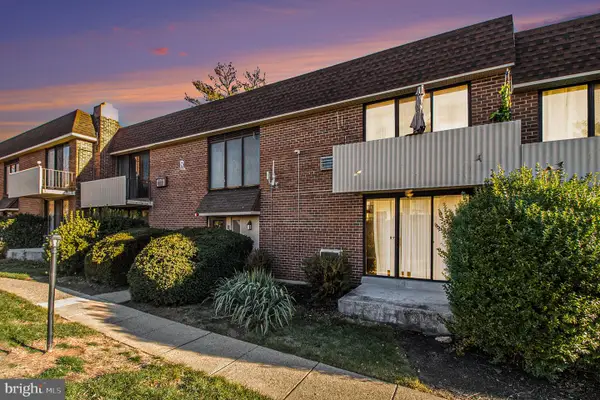 $107,000Active1 beds 1 baths635 sq. ft.
$107,000Active1 beds 1 baths635 sq. ft.100 E Glenolden Ave #r9, GLENOLDEN, PA 19036
MLS# PADE2104684Listed by: KELLER WILLIAMS REAL ESTATE-BLUE BELL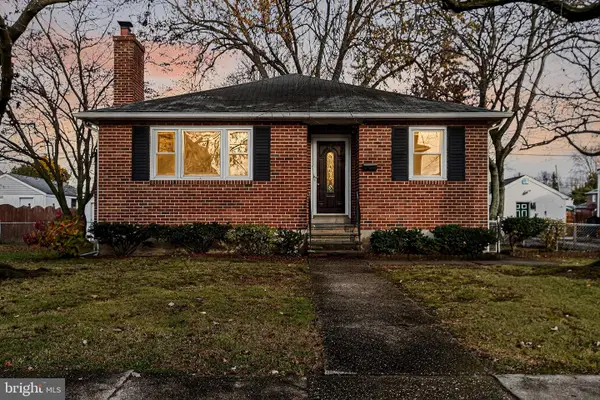 $279,900Pending3 beds 1 baths1,248 sq. ft.
$279,900Pending3 beds 1 baths1,248 sq. ft.111 E Oak Ln, GLENOLDEN, PA 19036
MLS# PADE2104602Listed by: KW EMPOWER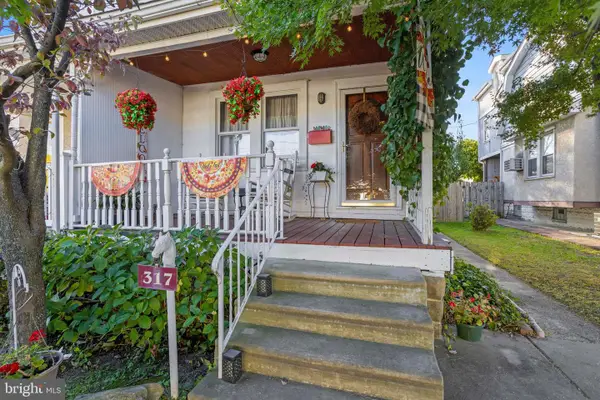 $249,999Active3 beds 2 baths1,322 sq. ft.
$249,999Active3 beds 2 baths1,322 sq. ft.317 N Llanwellyn Ave, GLENOLDEN, PA 19036
MLS# PADE2104070Listed by: LONG & FOSTER REAL ESTATE, INC.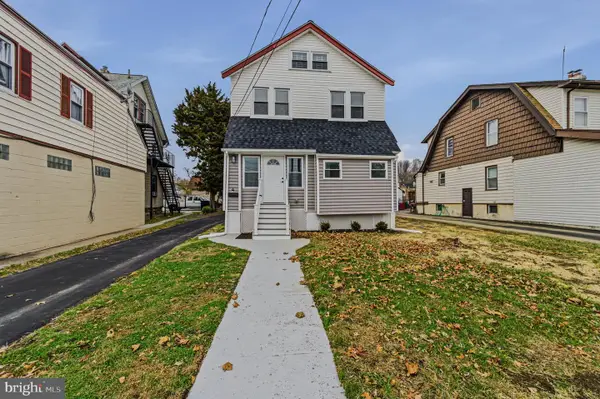 $395,000Active4 beds 3 baths1,652 sq. ft.
$395,000Active4 beds 3 baths1,652 sq. ft.4 N Chester Pike, GLENOLDEN, PA 19036
MLS# PADE2104492Listed by: LONG & FOSTER REAL ESTATE, INC.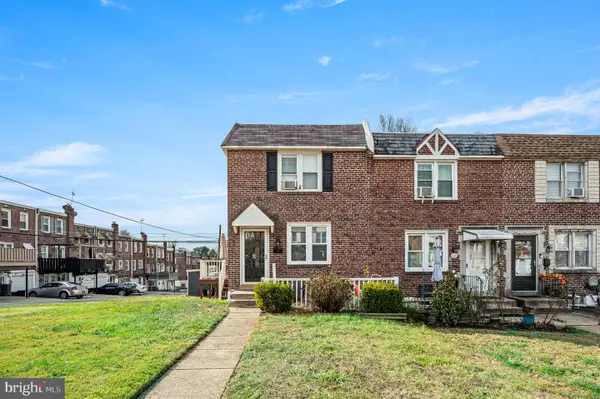 $254,900Active3 beds 2 baths1,152 sq. ft.
$254,900Active3 beds 2 baths1,152 sq. ft.614 S Garfield Ave, GLENOLDEN, PA 19036
MLS# PADE2104362Listed by: COMPASS PENNSYLVANIA, LLC
