620 S Garfield Ave, Glenolden, PA 19036
Local realty services provided by:Better Homes and Gardens Real Estate GSA Realty
620 S Garfield Ave,Glenolden, PA 19036
$204,900
- 3 Beds
- 1 Baths
- 1,152 sq. ft.
- Townhouse
- Pending
Listed by: jaimee a. cohen
Office: re/max prime real estate
MLS#:PADE2096068
Source:BRIGHTMLS
Price summary
- Price:$204,900
- Price per sq. ft.:$177.86
About this home
Welcome to this maintained 3-bedroom, 1-bath Airlite row home located in the sought-after Briarcliffe neighborhood of Glenolden! Perfectly blending comfort and convenience, this home offers an inviting layout with modern updates and timeless character.
Step inside to a bright and spacious living room featuring large front windows that fill the space with natural light. The adjoining formal dining room is ideal for family meals or entertaining guests, leading into a well-kept kitchen.
Upstairs, you’ll find three generously sized bedrooms with plenty of closet space and a full hall bath. Lower level consists of a partially finished basement , plus a separate laundry area and walk-out access to private parking in the rear.
Conveniently located near schools, shopping, public transportation, and major roadways, this home is move-in ready and waiting for your personal touch.
Don’t miss this opportunity to own a well-loved home in one of Glenolden’s most popular neighborhoods. Schedule your tour today!
Contact an agent
Home facts
- Year built:1955
- Listing ID #:PADE2096068
- Added:120 day(s) ago
- Updated:November 14, 2025 at 08:39 AM
Rooms and interior
- Bedrooms:3
- Total bathrooms:1
- Full bathrooms:1
- Living area:1,152 sq. ft.
Heating and cooling
- Heating:Natural Gas
Structure and exterior
- Roof:Flat
- Year built:1955
- Building area:1,152 sq. ft.
- Lot area:0.06 Acres
Schools
- High school:ACADEMY PARK
- Middle school:DARBY TOWNSHIP SCHOOL
Utilities
- Water:Public
- Sewer:Public Sewer
Finances and disclosures
- Price:$204,900
- Price per sq. ft.:$177.86
- Tax amount:$4,662 (2024)
New listings near 620 S Garfield Ave
- Open Sat, 11am to 1pmNew
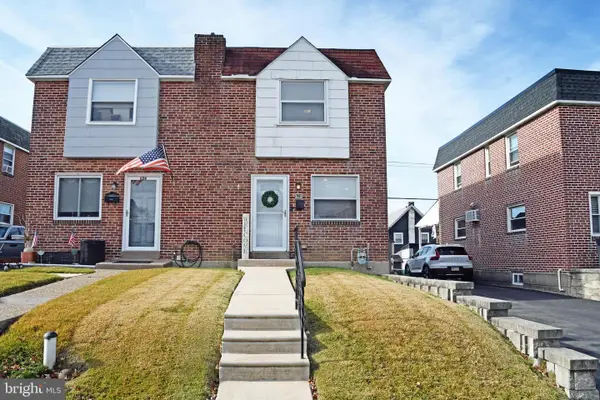 $249,900Active3 beds 1 baths1,130 sq. ft.
$249,900Active3 beds 1 baths1,130 sq. ft.630 Richfield Ave, GLENOLDEN, PA 19036
MLS# PADE2103638Listed by: WEICHERT, REALTORS - CORNERSTONE - New
 $119,900Active1 beds 1 baths635 sq. ft.
$119,900Active1 beds 1 baths635 sq. ft.100 E Glenolden Ave #e-12, GLENOLDEN, PA 19036
MLS# PADE2103512Listed by: BETTER HOMES REALTY GROUP - New
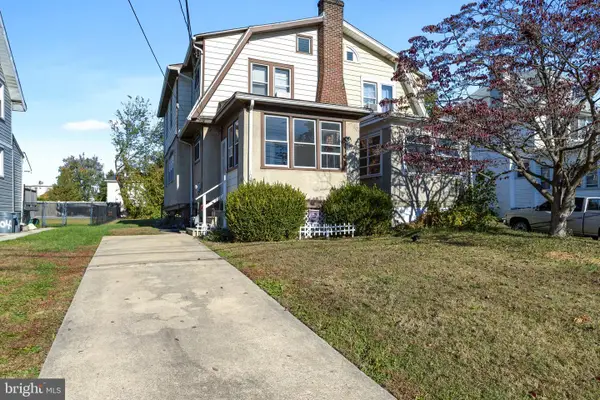 $224,999Active3 beds 1 baths1,284 sq. ft.
$224,999Active3 beds 1 baths1,284 sq. ft.106 N Bonsall Ave, GLENOLDEN, PA 19036
MLS# PADE2103462Listed by: LONG & FOSTER REAL ESTATE, INC. 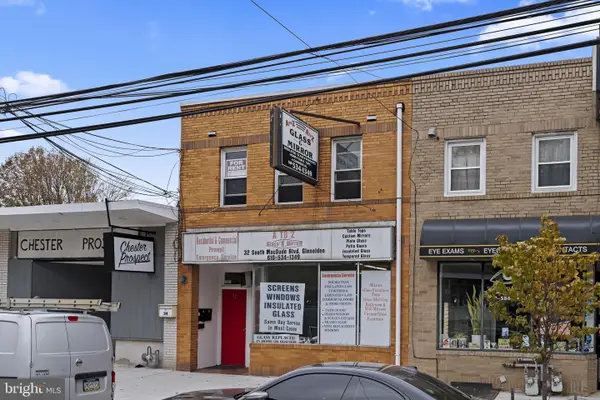 $335,000Active2 beds -- baths4,052 sq. ft.
$335,000Active2 beds -- baths4,052 sq. ft.32 S Macdade Blvd, GLENOLDEN, PA 19036
MLS# PADE2103120Listed by: PRIME REALTY PARTNERS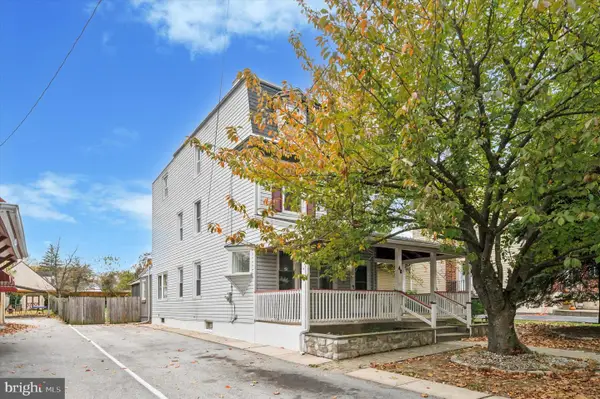 $320,000Pending5 beds 3 baths2,252 sq. ft.
$320,000Pending5 beds 3 baths2,252 sq. ft.40 E Knowles Ave, GLENOLDEN, PA 19036
MLS# PADE2102428Listed by: KW EMPOWER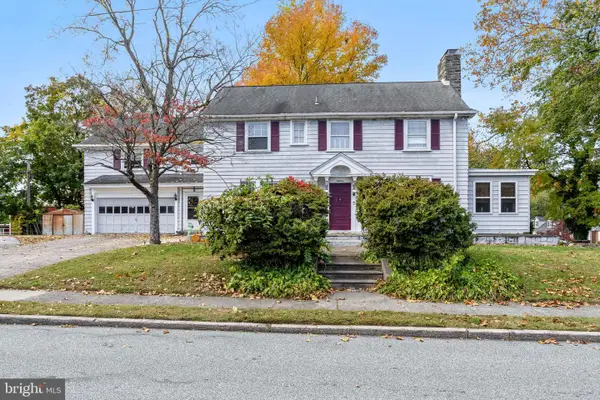 $380,000Pending4 beds 5 baths2,644 sq. ft.
$380,000Pending4 beds 5 baths2,644 sq. ft.18 W Grays Ave, GLENOLDEN, PA 19036
MLS# PADE2103006Listed by: LONG & FOSTER REAL ESTATE, INC.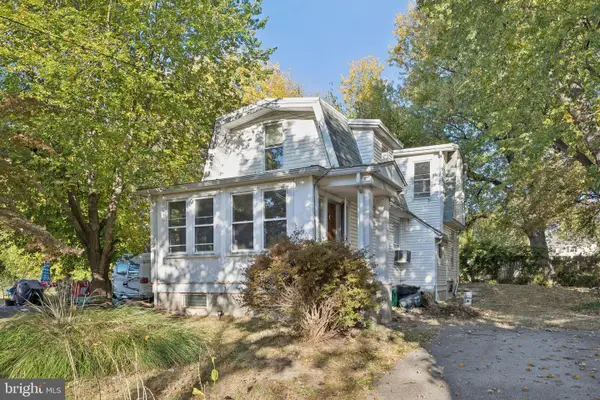 $225,000Pending3 beds 1 baths1,277 sq. ft.
$225,000Pending3 beds 1 baths1,277 sq. ft.821 Lawnton Ter, GLENOLDEN, PA 19036
MLS# PADE2102888Listed by: RE/MAX ONE REALTY $319,900Pending4 beds -- baths2,563 sq. ft.
$319,900Pending4 beds -- baths2,563 sq. ft.323 S Chester Pike, GLENOLDEN, PA 19036
MLS# PADE2100276Listed by: PENN ONE REALTY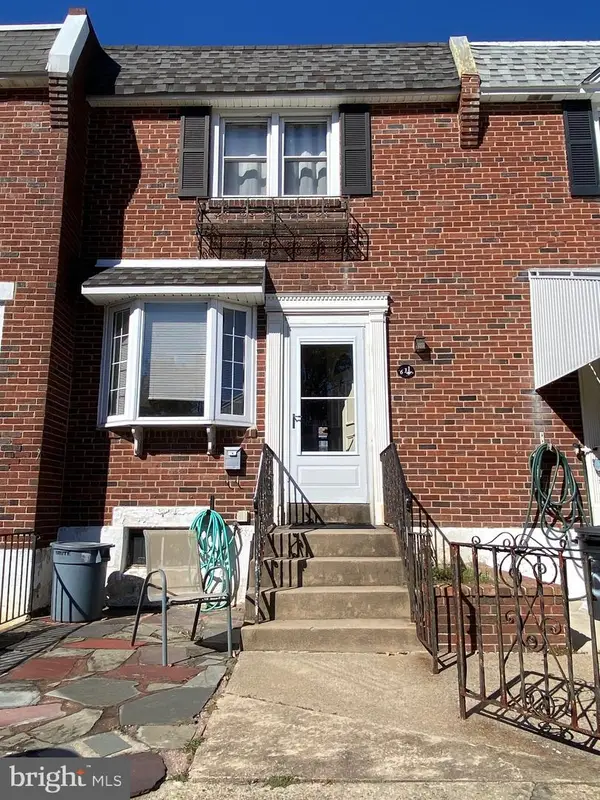 $184,500Active2 beds 2 baths896 sq. ft.
$184,500Active2 beds 2 baths896 sq. ft.631 Beech Ave, GLENOLDEN, PA 19036
MLS# PADE2102470Listed by: RE/MAX PRIME REAL ESTATE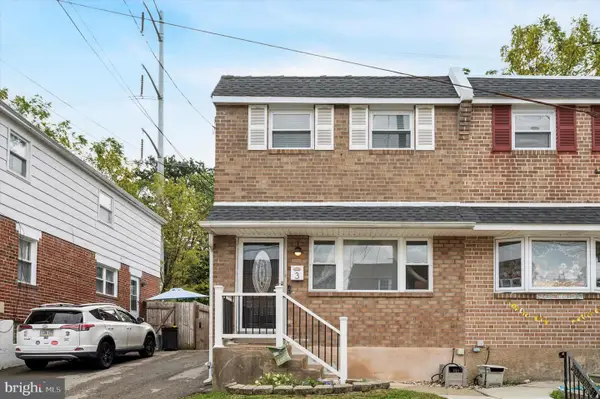 $269,000Pending3 beds 2 baths1,216 sq. ft.
$269,000Pending3 beds 2 baths1,216 sq. ft.3 S Bonsall Ave, GLENOLDEN, PA 19036
MLS# PADE2102244Listed by: CG REALTY, LLC
