807 Surrey Ln, GLENOLDEN, PA 19036
Local realty services provided by:Better Homes and Gardens Real Estate Maturo
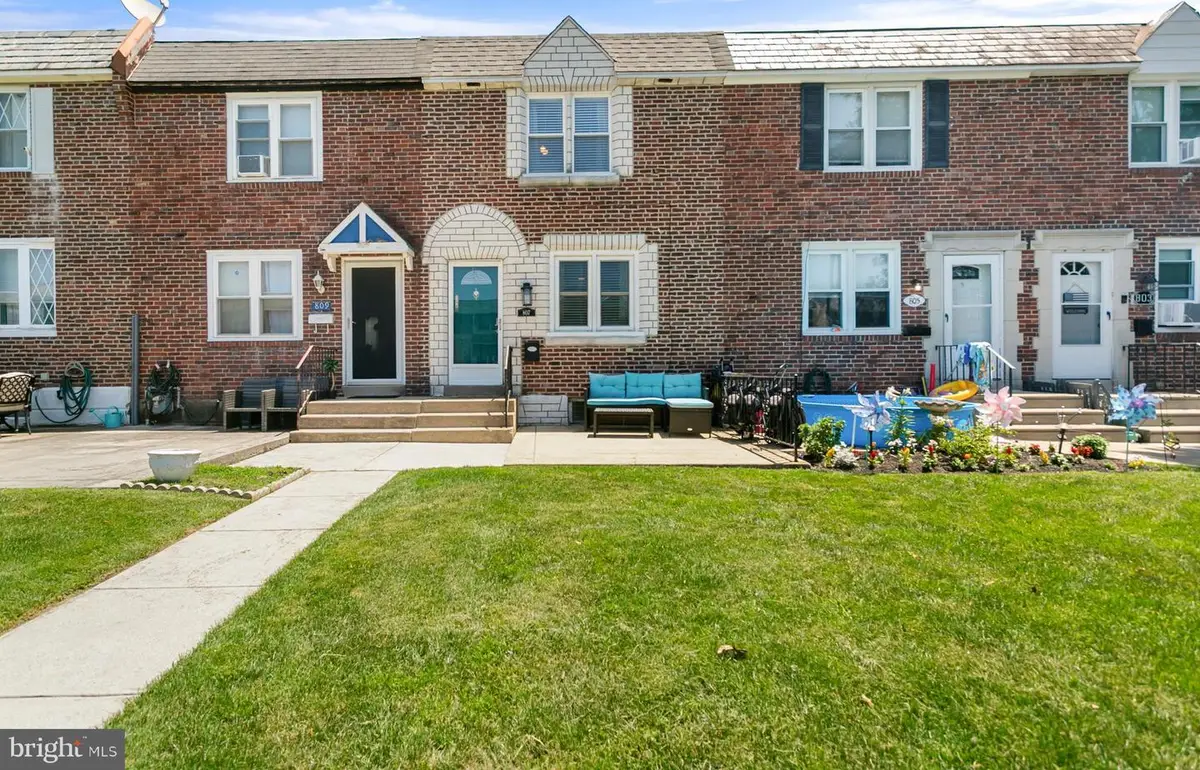
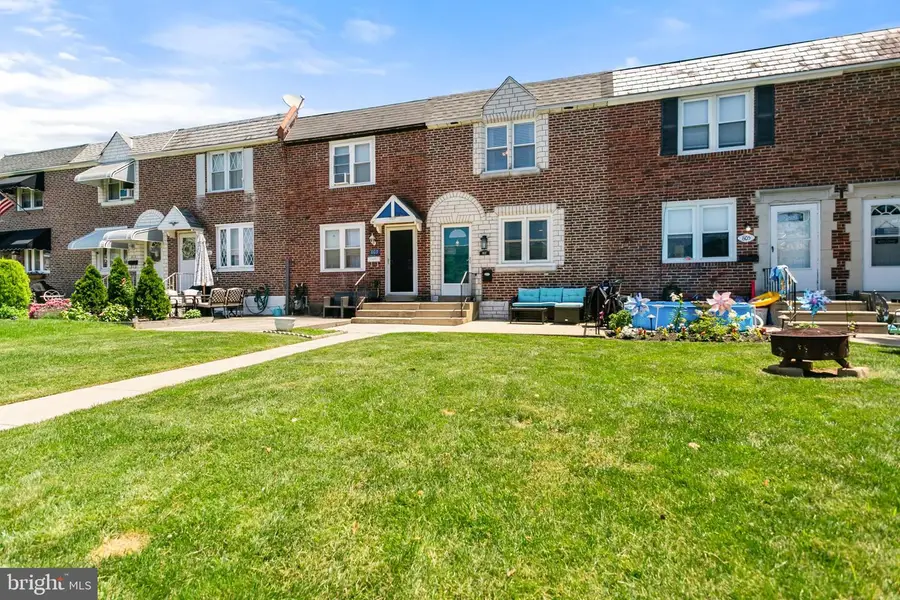
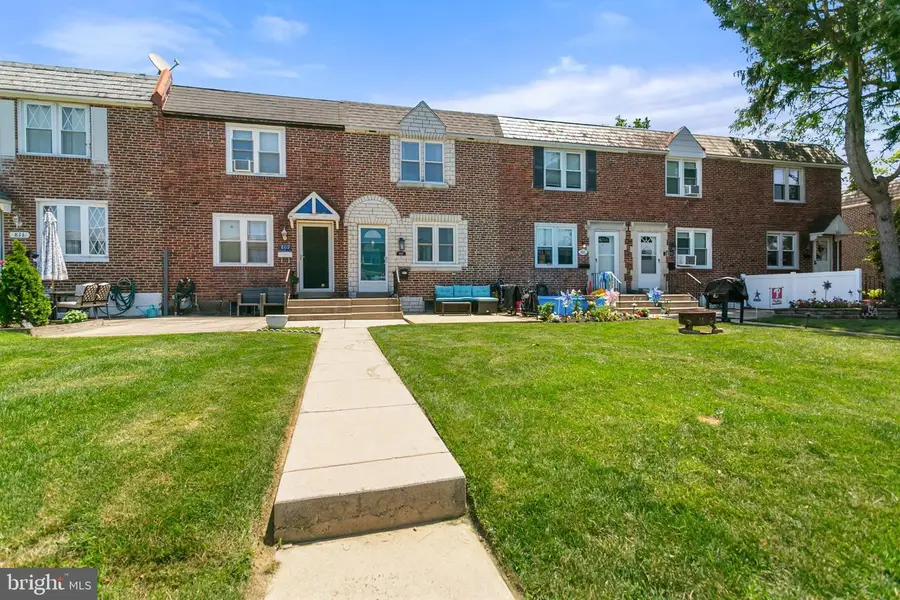
807 Surrey Ln,GLENOLDEN, PA 19036
$249,900
- 3 Beds
- 2 Baths
- 1,152 sq. ft.
- Townhouse
- Pending
Listed by:courtney lynne dampman
Office:exp realty, llc.
MLS#:PADE2093560
Source:BRIGHTMLS
Price summary
- Price:$249,900
- Price per sq. ft.:$216.93
About this home
***HIGHEST AND BEST OFFER DEADLINE: Monday 6/30 at 2:00pm. *** Virtual Tour Available! ... STOP YOUR CARS! This one is a MUST SEE! Welcome Home to 807 Surrey Lane! Located on a great street in the desirable Briarcliffe section of Glenolden, this stunning row home has all that you could need and then some. As you arrive, you will notice the curb appeal and charming front patio. Summer barbecues here you come! Enter the home to find beautiful new LVP flooring and freshly painted walls. The bright and open living space flows seamlessly into the dining room. The modernized kitchen boasts ample cabinets, tons of counter space and stainless steel appliances. Off the dining room, head through the sliding doors to find that the first level offers the HUGE bonus of an enclosed sunroom! This extra living space is perfect for a family room, play room, home office, gym, extra dining space for holidays... the possibilities are endless and the choice is yours! Head upstairs to find new carpets, fresh paint, three bedrooms and one full bathroom. Head down the basement to find a stunning bar area, making this home perfect for entertaining. Can you just imagine watching your favorite sporting events in this space? Additionally, the basement offers another full bath AND even more living space! Out back you will find a large shed, perfect for all of your storage needs and a parking space for one vehicle. Close proximity to public transportation and major interstates... what more could you need?! 807 Surrey Lane is an amazing, turn-key opportunity at an awesome price and it could be all yours! This home is sure not to last so don't wait! Schedule your showing today! ***Upcoming Open Houses: Friday 6/27 5pm-7pm and Sunday 6/29 2pm-4pm***
Contact an agent
Home facts
- Year built:1954
- Listing Id #:PADE2093560
- Added:50 day(s) ago
- Updated:August 15, 2025 at 07:30 AM
Rooms and interior
- Bedrooms:3
- Total bathrooms:2
- Full bathrooms:2
- Living area:1,152 sq. ft.
Heating and cooling
- Cooling:Central A/C
- Heating:Forced Air, Natural Gas
Structure and exterior
- Year built:1954
- Building area:1,152 sq. ft.
- Lot area:0.05 Acres
Utilities
- Water:Public
- Sewer:Public Sewer
Finances and disclosures
- Price:$249,900
- Price per sq. ft.:$216.93
- Tax amount:$5,723 (2024)
New listings near 807 Surrey Ln
- New
 $289,900Active4 beds 1 baths2,700 sq. ft.
$289,900Active4 beds 1 baths2,700 sq. ft.35 E Knowles Ave, GLENOLDEN, PA 19036
MLS# PADE2097890Listed by: REAL OF PENNSYLVANIA - New
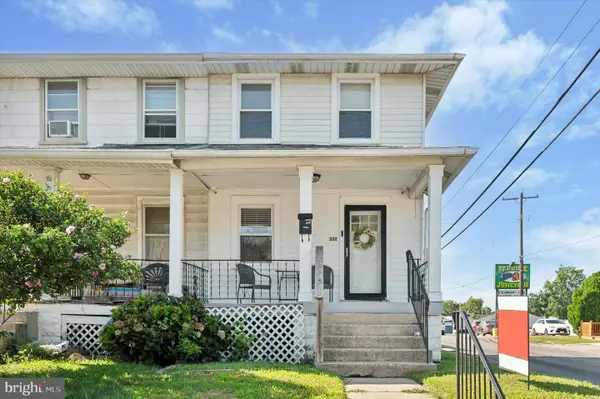 $279,900Active3 beds 1 baths1,280 sq. ft.
$279,900Active3 beds 1 baths1,280 sq. ft.332 N Scott Ave, GLENOLDEN, PA 19036
MLS# PADE2097562Listed by: KELLER WILLIAMS REAL ESTATE - MEDIA - New
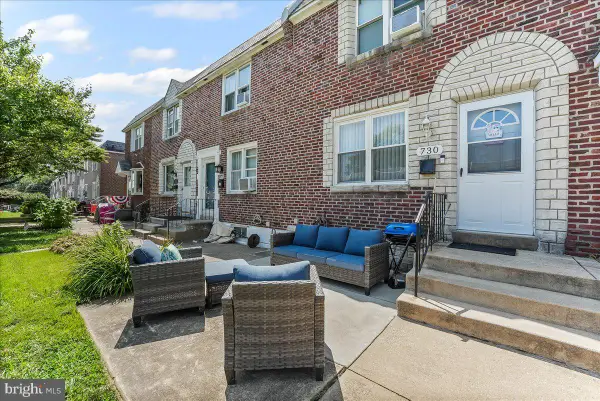 $210,000Active3 beds 1 baths1,152 sq. ft.
$210,000Active3 beds 1 baths1,152 sq. ft.730 Surrey Ln, GLENOLDEN, PA 19036
MLS# PADE2097386Listed by: RE/MAX ASSOCIATES-HOCKESSIN - New
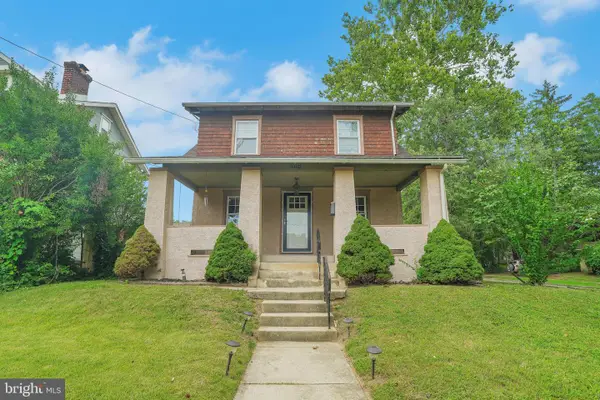 $299,000Active3 beds 1 baths1,296 sq. ft.
$299,000Active3 beds 1 baths1,296 sq. ft.500 Sharp Ave, GLENOLDEN, PA 19036
MLS# PADE2097446Listed by: COLDWELL BANKER REALTY - New
 $150,000Active2 beds 1 baths900 sq. ft.
$150,000Active2 beds 1 baths900 sq. ft.464 S Andrews Ave, GLENOLDEN, PA 19036
MLS# PADE2097296Listed by: BHHS FOX & ROACH-BLUE BELL - Coming Soon
 $349,000Coming Soon4 beds 2 baths
$349,000Coming Soon4 beds 2 baths415 W Grays Ave, GLENOLDEN, PA 19036
MLS# PADE2096932Listed by: KELLER WILLIAMS REAL ESTATE - NEWTOWN  $295,000Pending3 beds -- baths1,568 sq. ft.
$295,000Pending3 beds -- baths1,568 sq. ft.931 Lawnton Ter, GLENOLDEN, PA 19036
MLS# PADE2097066Listed by: EXP REALTY, LLC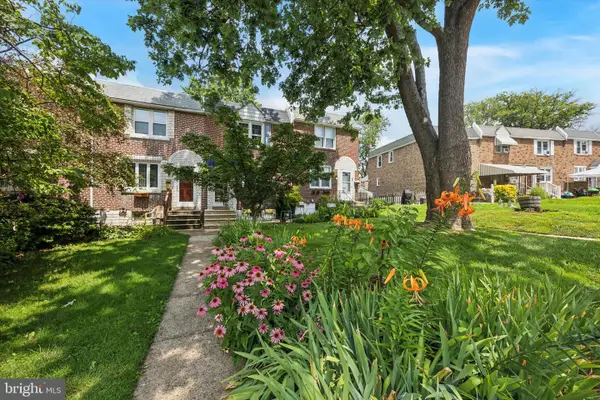 $245,000Pending3 beds 2 baths1,552 sq. ft.
$245,000Pending3 beds 2 baths1,552 sq. ft.1133 Tremont Dr, GLENOLDEN, PA 19036
MLS# PADE2096038Listed by: COMPASS PENNSYLVANIA, LLC $244,999Pending3 beds 1 baths1,152 sq. ft.
$244,999Pending3 beds 1 baths1,152 sq. ft.1074 Cedarwood Rd, GLENOLDEN, PA 19036
MLS# PADE2096326Listed by: REALTY ONE GROUP RESTORE - CONSHOHOCKEN- Open Sat, 1 to 3pm
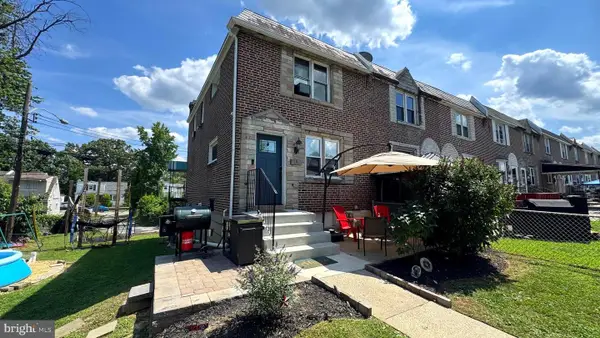 $232,500Active3 beds 2 baths1,120 sq. ft.
$232,500Active3 beds 2 baths1,120 sq. ft.218 Spruce St, GLENOLDEN, PA 19036
MLS# PADE2096362Listed by: KELLER WILLIAMS REAL ESTATE - MEDIA
