1612 E Willow Grove Ave, Glenside, PA 19038
Local realty services provided by:Better Homes and Gardens Real Estate Community Realty
1612 E Willow Grove Ave,Glenside, PA 19038
$489,000
- 4 Beds
- 3 Baths
- 2,643 sq. ft.
- Single family
- Active
Listed by: johanna w daye
Office: marvin capps realty inc
MLS#:PAMC2146426
Source:BRIGHTMLS
Price summary
- Price:$489,000
- Price per sq. ft.:$185.02
About this home
Welcome to 1612 Willow Grove Avenue, a spacious and versatile 4-bedroom, 3-bath home located in the highly desirable Glenside community. This property offers an exceptional opportunity for buyers seeking room to grow, space to entertain, and the chance to customize a home to their own preferences. With a well-designed floor plan and multiple living areas, this residence provides comfort, functionality, and tremendous potential.
The main level features a bright and inviting layout with a natural flow between the living room, dining room, and kitchen—ideal for daily living as well as hosting gatherings. Large windows throughout allow for abundant natural light, enhancing the warm and welcoming feel of the home. Each room offers generous proportions, providing flexibility for a variety of furniture arrangements and lifestyle needs.
A standout feature is the fully finished basement, offering significant additional living space. This area is perfect for a media room, recreation room, game space, home gym, or even guest accommodations. Whether you're planning movie nights, watching the big game, or simply relaxing with friends and family, this level enhances the overall functionality of the home.
Upstairs, all four bedrooms are well-sized with good closet space, providing comfort for residents and visitors alike. The three full bathrooms support convenience and ease of living, whether for a growing household or accommodating guests.
Outdoor living is a highlight of this property. The large yard offers endless possibilities—gardening, play areas, pets, outdoor dining, summer barbecues, or simply enjoying time outside. This is a rare amount of outdoor space in such a convenient location. Additionally, the property provides ample parking, a sought-after advantage in the Glenside area.
The location adds tremendous value. Situated near local shops, restaurants, parks, schools, and public transportation, this home offers the ideal balance between suburban comfort and everyday convenience. Commuters will appreciate the easy access to major roadways and nearby train stations, making travel to Center City and surrounding areas a breeze.
This home is being sold as-is, where-is, offering buyers the opportunity to update, renovate, or personalize according to their own vision. The reduced price reflects the flexibility and potential this property offers. Buyer is responsible for all inspections, repairs, and U&O requirements.
With its prime location, generous interior space, outdoor possibilities, and new price, 1612 Willow Grove Avenue represents a standout opportunity in today’s market. Schedule your private showing and imagine the possibilities this Glenside property holds for you.
Contact an agent
Home facts
- Year built:1952
- Listing ID #:PAMC2146426
- Added:157 day(s) ago
- Updated:December 31, 2025 at 02:49 PM
Rooms and interior
- Bedrooms:4
- Total bathrooms:3
- Full bathrooms:3
- Living area:2,643 sq. ft.
Heating and cooling
- Cooling:Central A/C
- Heating:90% Forced Air, Baseboard - Electric, Natural Gas, Radiant
Structure and exterior
- Year built:1952
- Building area:2,643 sq. ft.
- Lot area:0.33 Acres
Utilities
- Water:Public
- Sewer:Public Sewer
Finances and disclosures
- Price:$489,000
- Price per sq. ft.:$185.02
- Tax amount:$11,235 (2024)
New listings near 1612 E Willow Grove Ave
- New
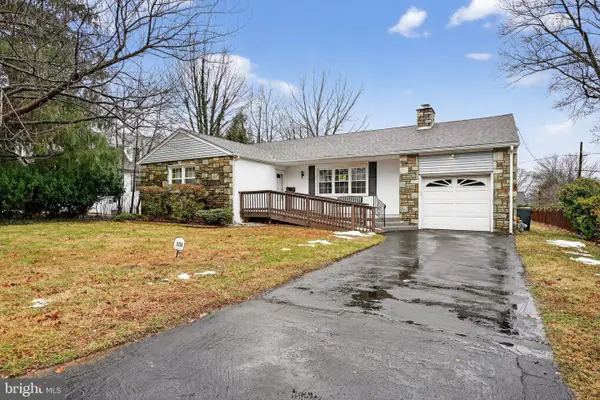 $449,900Active3 beds 2 baths1,287 sq. ft.
$449,900Active3 beds 2 baths1,287 sq. ft.2210 Wisteria Ave, GLENSIDE, PA 19038
MLS# PAMC2164050Listed by: RE/MAX ACCESS 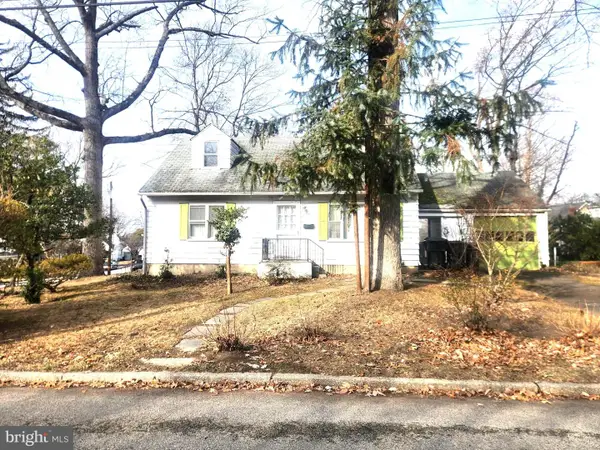 $400,000Active3 beds 3 baths1,238 sq. ft.
$400,000Active3 beds 3 baths1,238 sq. ft.336 Elm Ave, GLENSIDE, PA 19038
MLS# PAMC2163828Listed by: COLDWELL BANKER HEARTHSIDE REALTORS $499,000Active3 beds 3 baths1,803 sq. ft.
$499,000Active3 beds 3 baths1,803 sq. ft.648 N Tyson Ave, GLENSIDE, PA 19038
MLS# PAMC2163384Listed by: CENTURY 21 ADVANTAGE GOLD-CASTOR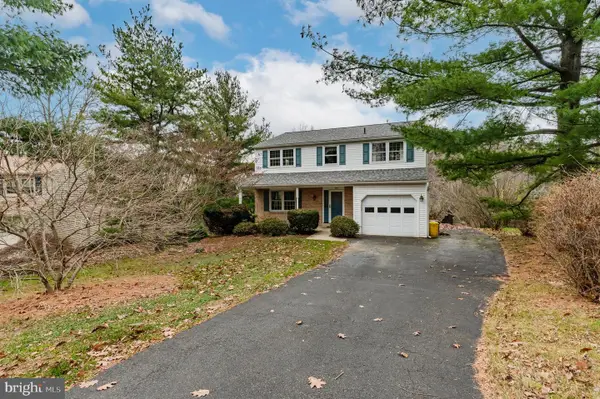 $535,000Pending4 beds 4 baths2,770 sq. ft.
$535,000Pending4 beds 4 baths2,770 sq. ft.705 Falcon Dr, GLENSIDE, PA 19038
MLS# PAMC2163362Listed by: LONG & FOSTER REAL ESTATE, INC.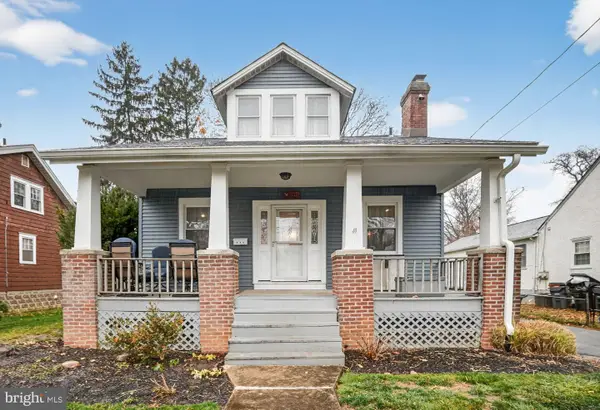 $369,900Pending3 beds 2 baths1,310 sq. ft.
$369,900Pending3 beds 2 baths1,310 sq. ft.342 Cricket Ave, GLENSIDE, PA 19038
MLS# PAMC2162868Listed by: COLDWELL BANKER REALTY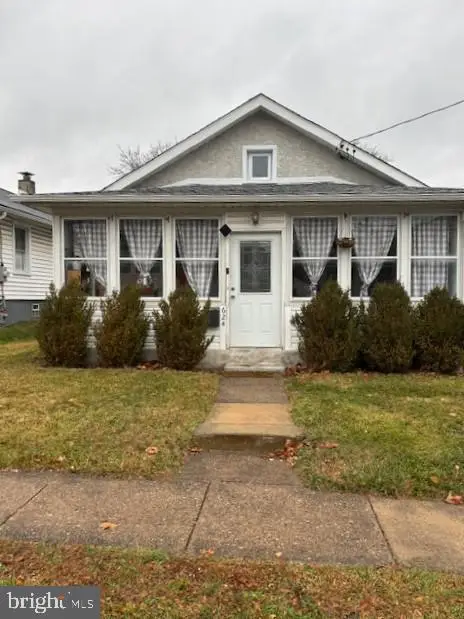 $395,000Active3 beds 1 baths1,266 sq. ft.
$395,000Active3 beds 1 baths1,266 sq. ft.624 Hamel, GLENSIDE, PA 19038
MLS# PAMC2162744Listed by: RE/MAX REGENCY REALTY $500,000Pending3 beds 2 baths1,804 sq. ft.
$500,000Pending3 beds 2 baths1,804 sq. ft.2055 Oakdale Ave, GLENSIDE, PA 19038
MLS# PAMC2162572Listed by: KELLER WILLIAMS REAL ESTATE-MONTGOMERYVILLE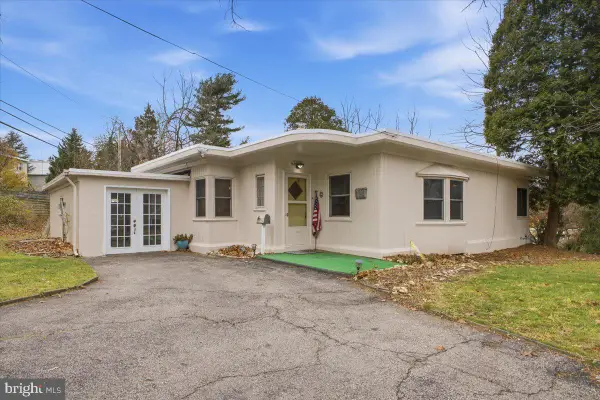 $420,000Pending3 beds 1 baths1,531 sq. ft.
$420,000Pending3 beds 1 baths1,531 sq. ft.8304 Cheltenham Ave, GLENSIDE, PA 19038
MLS# PAMC2162606Listed by: RE/MAX CENTRAL - BLUE BELL $299,900Pending3 beds 2 baths1,332 sq. ft.
$299,900Pending3 beds 2 baths1,332 sq. ft.407 W Waverly Rd, GLENSIDE, PA 19038
MLS# PAMC2162270Listed by: RE/MAX 1ST ADVANTAGE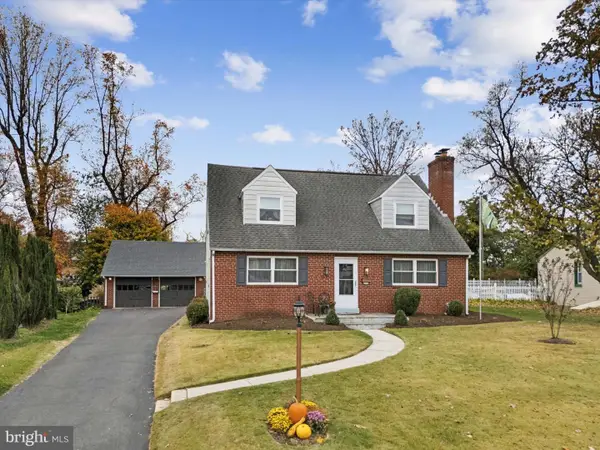 $589,900Pending3 beds 2 baths1,890 sq. ft.
$589,900Pending3 beds 2 baths1,890 sq. ft.2142 Woodlawn Ave, GLENSIDE, PA 19038
MLS# PAMC2162304Listed by: BHHS FOX & ROACH-BLUE BELL
