221 S Easton Rd, Glenside, PA 19038
Local realty services provided by:Better Homes and Gardens Real Estate Maturo
Listed by: neil difranco, lawrence p difranco
Office: elfant wissahickon-chestnut hill
MLS#:PAMC2152960
Source:BRIGHTMLS
Price summary
- Price:$480,000
- Price per sq. ft.:$198.35
About this home
Welcome to 221 S Easton Road, a property where character and opportunity meet in the heart of Glenside.
This distinctive bungalow, with its broad-covered porch and classic lines, offers more than just curb appeal. Zoned MU1 and blending both character and versatility, this mixed-use property offers the flexibility you’ve been looking for. The designation allows for a single residential unit as well as a range of commercial possibilities—whether as a retail shop, creative studio, or client-facing office with the convenience of a “short commute” and clear separation from the living quarters behind. Throughout the home, beautifully refinished wood floors and natural wood doors with crystal knobs add warmth and timeless character, enhancing both the commercial and residential spaces.
The front commercial space, currently configured as a welcoming storefront, features a stone fireplace with a Dimplex insert and plenty of natural light. Step beyond its doors and into the delightful residential portion of the home, where thoughtful updates meet enduring charm.
The kitchen makes an immediate impression with quartz counters, a marble-topped island, farmhouse sink with garden views, pantry storage, and a stacked washer/dryer. The kitchen opens to a cozy sitting room with custom built-ins and a second Dimplex fireplace. The main floor bedroom offers two closets and sits just steps from a tastefully updated full bath featuring updated fixtures, wainscoting, and a shower-over-tub.
Upstairs, two more bedrooms, a full bath with stall shower, a kitchenette, and plentiful storage make the second floor ideal for extended living space, a rental, or private quarters.
The basement, a woodworker’s dream, offers a sprawling workshop, office, and storage areas, complete with its own restroom and dual access from the kitchen or the rear walkout.
Outdoor living extends the home’s appeal, with a partially covered deck overlooking a fish and frog pond, plus a hammock and bench to enjoy the garden setting. A wide driveway accommodates 3–4 cars, while the detached two-car garage with barn-style doors and a manageable lawn wrapping behind complete the picture.
Situated in the heart of Glenside’s business district, this mixed-use property enjoys steady foot and car traffic with plenty of business and bustle out front while providing a peaceful and secluded retreat in the residence and out back. Renninger Park, Glenside Memorial Hall, and the community pool are just around the corner, and a wealth of dining and shopping options are within easy reach—along with the Glenside train station just three blocks away.
Whether you envision an investment property, a new home for your business, or a place where you can truly live and work with ease, 221 S Easton Road is ready to meet you there.
Contact an agent
Home facts
- Year built:1915
- Listing ID #:PAMC2152960
- Added:53 day(s) ago
- Updated:November 13, 2025 at 02:39 PM
Rooms and interior
- Bedrooms:3
- Total bathrooms:3
- Full bathrooms:2
- Half bathrooms:1
- Living area:2,420 sq. ft.
Heating and cooling
- Cooling:Ductless/Mini-Split, Window Unit(s)
- Heating:Natural Gas, Radiator
Structure and exterior
- Roof:Pitched, Shingle
- Year built:1915
- Building area:2,420 sq. ft.
- Lot area:0.2 Acres
Utilities
- Water:Public
- Sewer:Public Sewer
Finances and disclosures
- Price:$480,000
- Price per sq. ft.:$198.35
- Tax amount:$8,927 (2025)
New listings near 221 S Easton Rd
- New
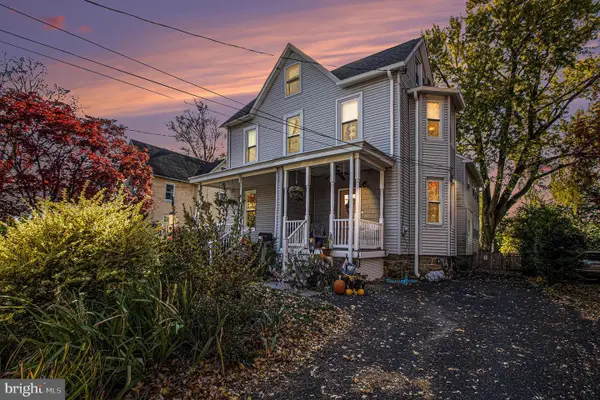 $450,000Active3 beds 2 baths1,818 sq. ft.
$450,000Active3 beds 2 baths1,818 sq. ft.7710 Queen St, GLENSIDE, PA 19038
MLS# PAMC2159904Listed by: DAN HELWIG INC 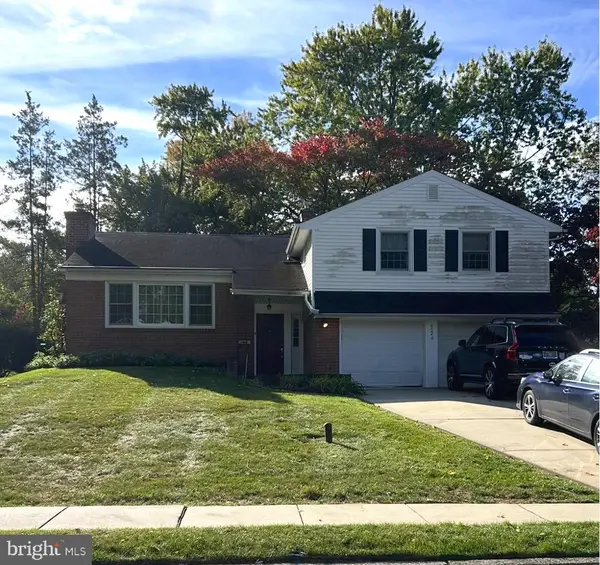 $500,000Pending4 beds 3 baths1,880 sq. ft.
$500,000Pending4 beds 3 baths1,880 sq. ft.402 Longfield Rd, GLENSIDE, PA 19038
MLS# PAMC2160934Listed by: COLDWELL BANKER REALTY- New
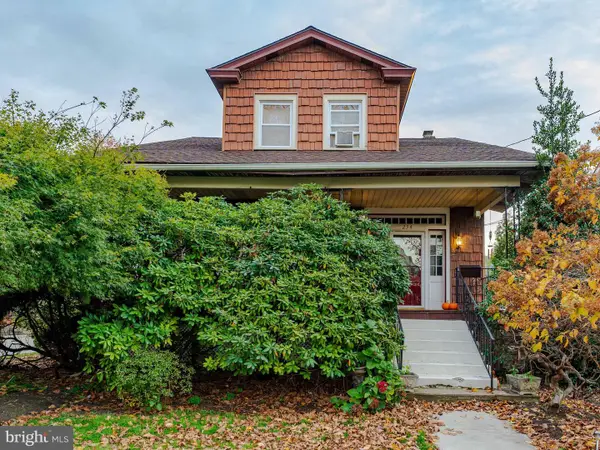 $449,000Active4 beds 2 baths2,378 sq. ft.
$449,000Active4 beds 2 baths2,378 sq. ft.234 Paxson Ave, GLENSIDE, PA 19038
MLS# PAMC2160996Listed by: LEGACY REAL ESTATE, INC. 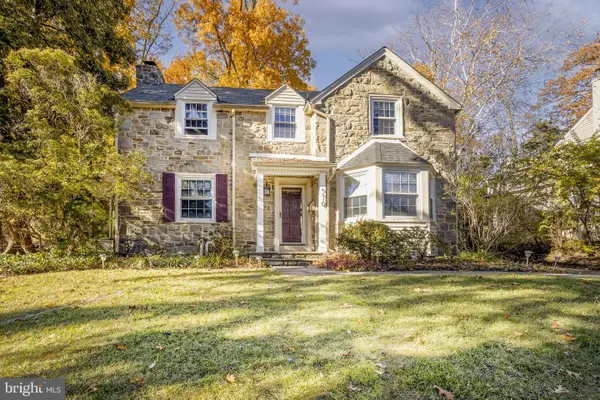 $599,000Pending4 beds 4 baths2,081 sq. ft.
$599,000Pending4 beds 4 baths2,081 sq. ft.516 Beaver Rd, GLENSIDE, PA 19038
MLS# PAMC2160768Listed by: ELFANT WISSAHICKON-CHESTNUT HILL- New
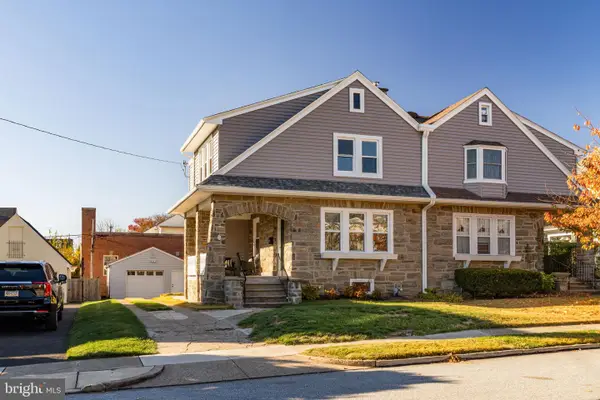 $515,000Active3 beds 2 baths1,512 sq. ft.
$515,000Active3 beds 2 baths1,512 sq. ft.5 Erdenheim Rd, GLENSIDE, PA 19038
MLS# PAMC2160910Listed by: COMPASS PENNSYLVANIA, LLC - New
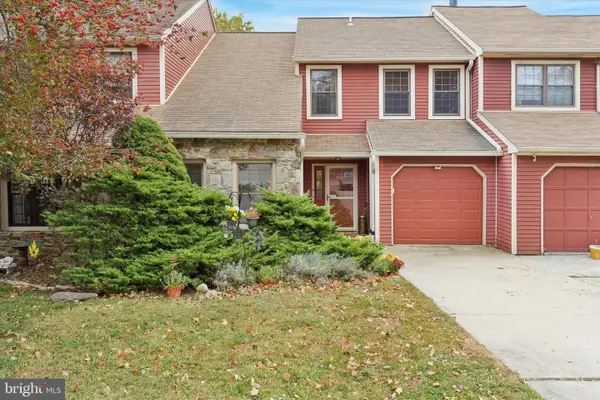 $399,000Active2 beds 3 baths1,493 sq. ft.
$399,000Active2 beds 3 baths1,493 sq. ft.8550 Trumbauer Dr, GLENSIDE, PA 19038
MLS# PAMC2160270Listed by: BHHS FOX & ROACH-BLUE BELL - New
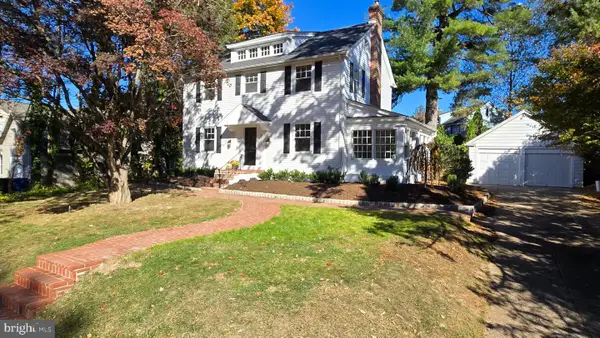 $700,000Active4 beds 3 baths2,356 sq. ft.
$700,000Active4 beds 3 baths2,356 sq. ft.2165 Woodlawn Ave, GLENSIDE, PA 19038
MLS# PAMC2160792Listed by: RE/MAX 440 - QUAKERTOWN 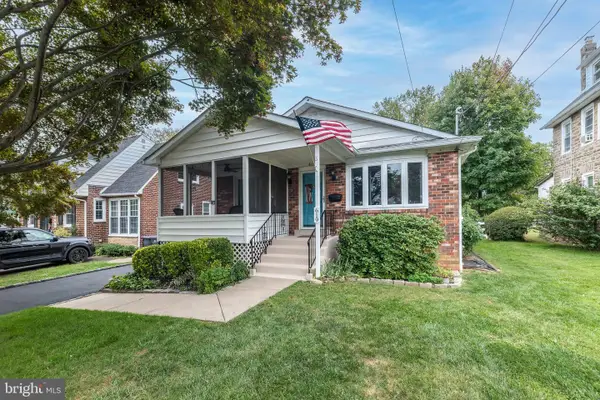 $450,000Pending3 beds 2 baths1,176 sq. ft.
$450,000Pending3 beds 2 baths1,176 sq. ft.619 Hillcrest Ave, GLENSIDE, PA 19038
MLS# PAMC2155500Listed by: RE/MAX CENTRAL - BLUE BELL- New
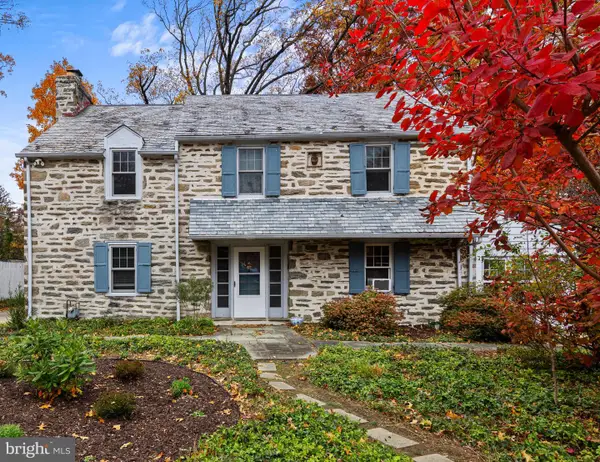 $555,000Active4 beds 4 baths2,635 sq. ft.
$555,000Active4 beds 4 baths2,635 sq. ft.1603 Hillcrest Rd, GLENSIDE, PA 19038
MLS# PAMC2160400Listed by: BHHS FOX & ROACH WAYNE-DEVON 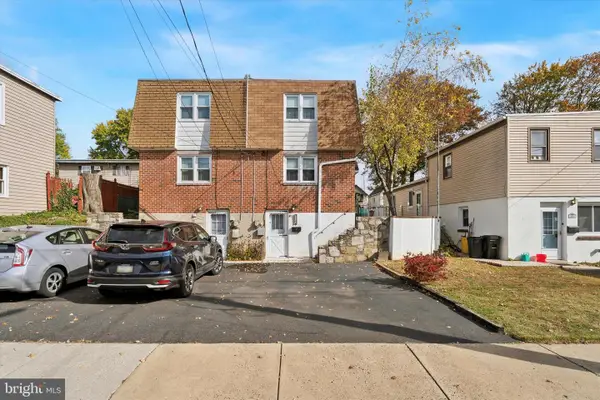 $259,900Pending3 beds 3 baths1,376 sq. ft.
$259,900Pending3 beds 3 baths1,376 sq. ft.7705 New St, GLENSIDE, PA 19038
MLS# PAMC2160314Listed by: EXP REALTY, LLC
