3012 Lincoln Ave, Glenside, PA 19038
Local realty services provided by:Better Homes and Gardens Real Estate Reserve
3012 Lincoln Ave,Glenside, PA 19038
$764,900
- 5 Beds
- 4 Baths
- 2,688 sq. ft.
- Single family
- Pending
Listed by: neal o'rourke
Office: iron valley real estate lower gwynedd
MLS#:PAMC2146442
Source:BRIGHTMLS
Price summary
- Price:$764,900
- Price per sq. ft.:$284.56
About this home
BRAND-NEW 5BR, 3.5BA home on a corner lot in Upper Dublin School District! Bright, open floor plan with engineered hardwoods, custom millwork, and recessed lighting throughout. The gourmet kitchen features white quartz countertops, a center island, stainless steel appliances, and modern cabinetry, flowing into a spacious family room and dining area—perfect for entertaining.
What we LOVE about this home: it is set in a tranquil neighborhood; this brand-new home offers turnkey luxury with zero maintenance worries.
Main level includes a flexible office/5th bedroom, powder room, and first-floor laundry. Upstairs, find 4 generous bedrooms and 2 full baths and 1/2 bath, including a luxurious primary suite with spa-style finishes. Enjoy a 2-car garage, professionally landscaped yard, and turnkey new construction—ready for its first owners to move right in.
Contact an agent
Home facts
- Year built:2025
- Listing ID #:PAMC2146442
- Added:233 day(s) ago
- Updated:February 22, 2026 at 08:27 AM
Rooms and interior
- Bedrooms:5
- Total bathrooms:4
- Full bathrooms:2
- Half bathrooms:2
- Living area:2,688 sq. ft.
Heating and cooling
- Cooling:Central A/C
- Heating:Central, Electric, Natural Gas Available, Zoned
Structure and exterior
- Roof:Shingle
- Year built:2025
- Building area:2,688 sq. ft.
- Lot area:0.28 Acres
Schools
- High school:UPPER DUBLIN
- Middle school:SANDY RUN
- Elementary school:THOMAS FITZWATER
Utilities
- Water:Public
- Sewer:Public Sewer
Finances and disclosures
- Price:$764,900
- Price per sq. ft.:$284.56
- Tax amount:$2,375 (2024)
New listings near 3012 Lincoln Ave
- Coming Soon
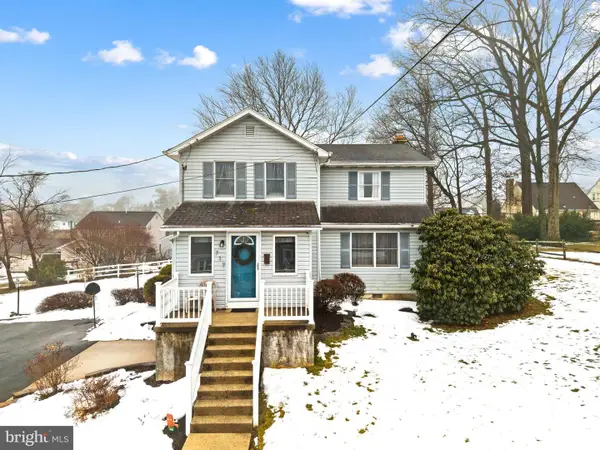 $515,000Coming Soon3 beds 3 baths
$515,000Coming Soon3 beds 3 baths717 Garfield Ave, GLENSIDE, PA 19038
MLS# PAMC2168368Listed by: OCF REALTY LLC - PHILADELPHIA - New
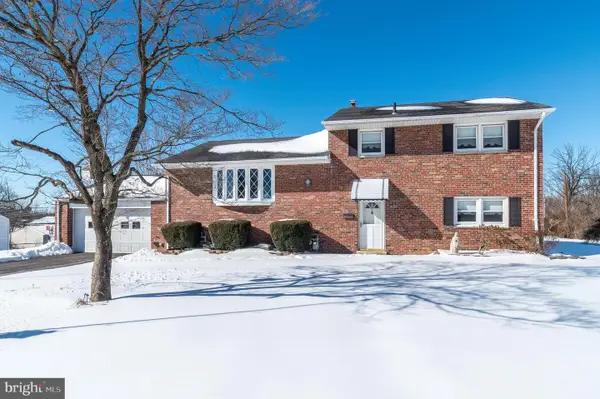 $525,000Active4 beds 3 baths2,016 sq. ft.
$525,000Active4 beds 3 baths2,016 sq. ft.908 G Ave, GLENSIDE, PA 19038
MLS# PAMC2168092Listed by: COMPASS PENNSYLVANIA, LLC - Coming SoonOpen Sun, 11am to 1pm
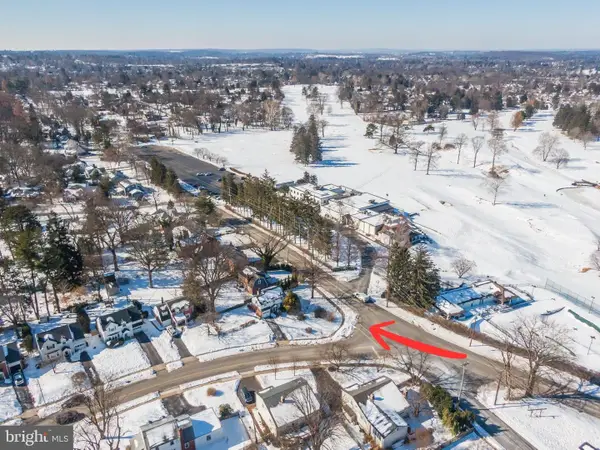 $299,999Coming Soon3 beds 1 baths
$299,999Coming Soon3 beds 1 baths776 Brooke Rd, GLENSIDE, PA 19038
MLS# PAMC2166876Listed by: CARDANO REALTORS - Coming Soon
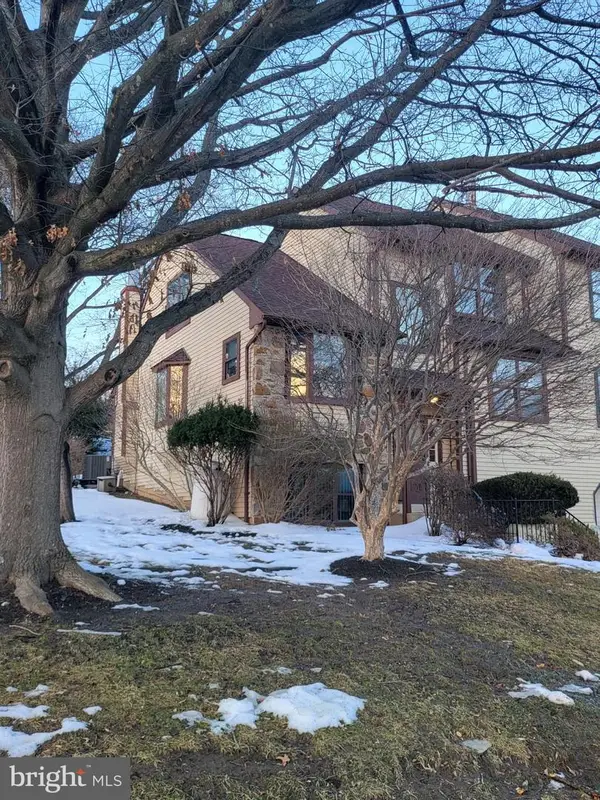 $500,000Coming Soon4 beds 3 baths
$500,000Coming Soon4 beds 3 baths8609 Trumbauer Dr #l-57, GLENSIDE, PA 19038
MLS# PAMC2168026Listed by: COLDWELL BANKER REALTY 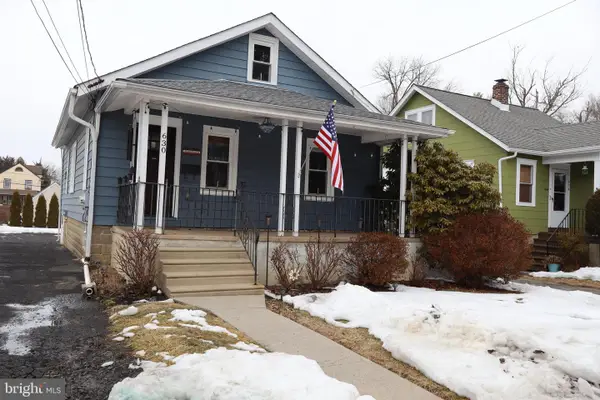 $369,900Pending2 beds 1 baths1,032 sq. ft.
$369,900Pending2 beds 1 baths1,032 sq. ft.630 Jackson Ave, GLENSIDE, PA 19038
MLS# PAMC2167854Listed by: EXP REALTY, LLC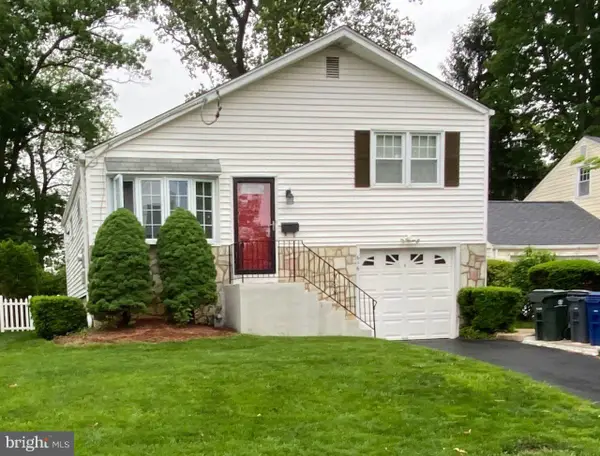 $489,000Pending4 beds 2 baths1,760 sq. ft.
$489,000Pending4 beds 2 baths1,760 sq. ft.616 Tennis Ave, GLENSIDE, PA 19038
MLS# PAMC2166462Listed by: RE/MAX CENTRE REALTORS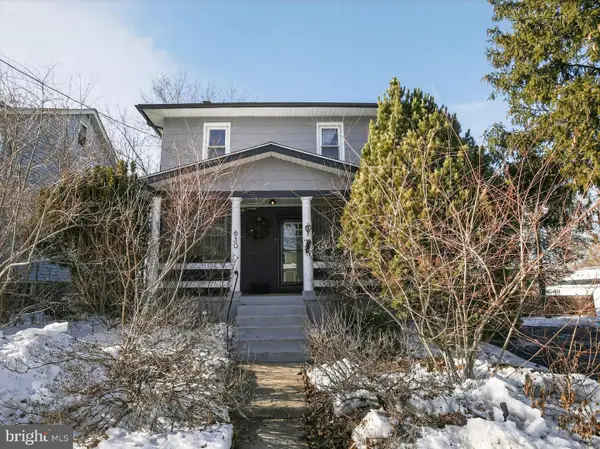 $469,900Pending4 beds 2 baths1,577 sq. ft.
$469,900Pending4 beds 2 baths1,577 sq. ft.630 Monroe Ave, GLENSIDE, PA 19038
MLS# PAMC2167138Listed by: COLDWELL BANKER REALTY $550,000Active4 beds -- baths1,848 sq. ft.
$550,000Active4 beds -- baths1,848 sq. ft.32 Windsor Rd, GLENSIDE, PA 19038
MLS# PAMC2166934Listed by: REALTY ONE GROUP RESTORE - BLUEBELL $574,900Pending4 beds 3 baths2,518 sq. ft.
$574,900Pending4 beds 3 baths2,518 sq. ft.2543 Gypsy Ln, GLENSIDE, PA 19038
MLS# PAMC2167210Listed by: COMPASS PENNSYLVANIA, LLC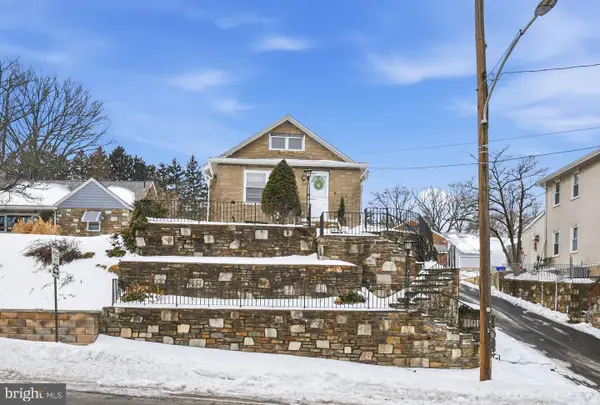 $398,000Active3 beds 2 baths1,448 sq. ft.
$398,000Active3 beds 2 baths1,448 sq. ft.208 Limekiln Pike, GLENSIDE, PA 19038
MLS# PAMC2167178Listed by: HOMESTARR REALTY

