407 W Waverly Rd, Glenside, PA 19038
Local realty services provided by:Better Homes and Gardens Real Estate Murphy & Co.
Listed by: robert j. hoobler
Office: re/max 1st advantage
MLS#:PAMC2162270
Source:BRIGHTMLS
Price summary
- Price:$299,900
- Price per sq. ft.:$225.15
About this home
Elegant Updated Colonial in Glenside’s Premier Pocket!
Nestled in the heart of Glenside on a quiet, tree-lined street, this beautifully refreshed 1933 colonial invites you in with warm hardwood floors, designer-painted interiors, and an expansive updated kitchen perfect for entertaining. You’ll love the granite counters, stainless-steel appliances, and abundant cabinetry wrapped into an open kitchen/dining concept. Upstairs are three generously proportioned bedrooms with plush new carpets, ceiling fans, and a designer hall bath. Outside, the home features a detached three-car garage, private lo,t approx. 0.11 acres, and easy access to commuter rail, parks, and shopping. With all the charm of a classic twin home plus the turnkey appeal of recent renovations, this is Glenside living you’ll want to call your own.
Interior Highlights & Upgrades
An inviting living room flowing into the dining area, making for open, comfortable entertaining spaces. Recently updated kitchen (as of the 2017 renovation) featuring granite counters, stainless steel appliances, solid wood cabinetry, and custom pantry design.
Upstairs, you’ll find three bedrooms with new carpeting at the time of the remodel, modern ceiling fans, and good closet space.
Bathrooms refreshed with designer tiling and contemporary finishes.
Other quality touches: refinished hardwood floors on the main level, updated windows, hot-water radiator heating, clean basement with walk-out access.
Exterior & Location Benefits
Positioned on a tree-lined street in desirable Glenside, providing a peaceful neighborhood feel yet within easy reach of amenities and transit.
The property includes convenient off-street parking and a detached three-car garage (per historic listing), offering flexibility and storage.
Proximity to shopping centers, dining, parks and the SEPTA rail line makes commuting and everyday living exceptionally convenient.
• Transit & commuting The area is served by the SEPTA Regional Rail lines; the proximity to commuter rail provides convenient access to Center City Philadelphia.
Good for buyers who commute, or for offering a strong suburban/neighborhood-to-city connection in marketing.
• Shopping, groceries & everyday services Several nearby grocery/food retail options: e.g., the listing remarks mention there is at least one grocery store within a 15-minute walk.
Zumper - Apartments for Rent & Houses Also a number of restaurants/cafés and shopping spots within walking or short driving distance.“walkable to shops, cafés, everyday errands” as a perk.
• Parks, nature & community vibe The area enjoys a suburban-residential feel with tree-lined streets, local parks, and green space nearby. Great for marketing to families (especially given your background in handling family-buyers) or to buyers who value neighborhood “walkability + green space.”
Schools & community The home is in the Cheltenham School District (implicitly via being in Cheltenham Township). Good for buyers seeking strong school districts. Community institutions (churches, social clubs, etc.) are part of the neighborhood fabric, adding to the “sense of place”.
Contact an agent
Home facts
- Year built:1933
- Listing ID #:PAMC2162270
- Added:47 day(s) ago
- Updated:January 08, 2026 at 08:34 AM
Rooms and interior
- Bedrooms:3
- Total bathrooms:2
- Full bathrooms:1
- Half bathrooms:1
- Living area:1,332 sq. ft.
Heating and cooling
- Cooling:Ductless/Mini-Split, Wall Unit
- Heating:Natural Gas, Radiator
Structure and exterior
- Roof:Asphalt, Built-Up
- Year built:1933
- Building area:1,332 sq. ft.
- Lot area:0.11 Acres
Schools
- High school:CHELTENHAM
Utilities
- Water:Public
- Sewer:Public Sewer
Finances and disclosures
- Price:$299,900
- Price per sq. ft.:$225.15
- Tax amount:$6,452 (2025)
New listings near 407 W Waverly Rd
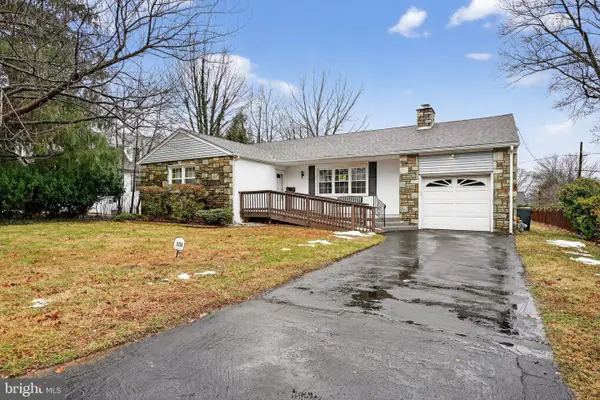 $449,900Pending3 beds 2 baths1,287 sq. ft.
$449,900Pending3 beds 2 baths1,287 sq. ft.2210 Wisteria Ave, GLENSIDE, PA 19038
MLS# PAMC2164050Listed by: RE/MAX ACCESS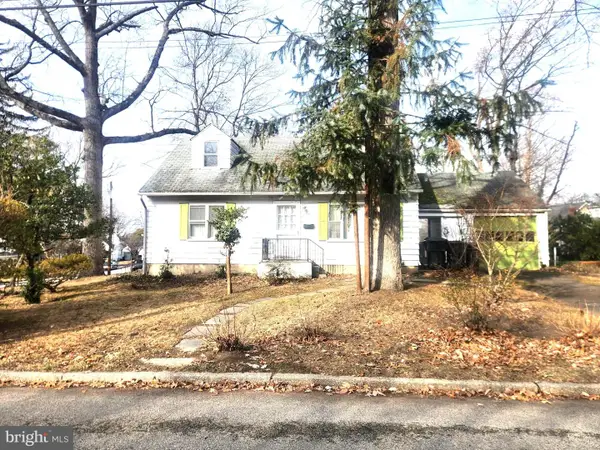 $400,000Active3 beds 3 baths1,238 sq. ft.
$400,000Active3 beds 3 baths1,238 sq. ft.336 Elm Ave, GLENSIDE, PA 19038
MLS# PAMC2163828Listed by: COLDWELL BANKER HEARTHSIDE REALTORS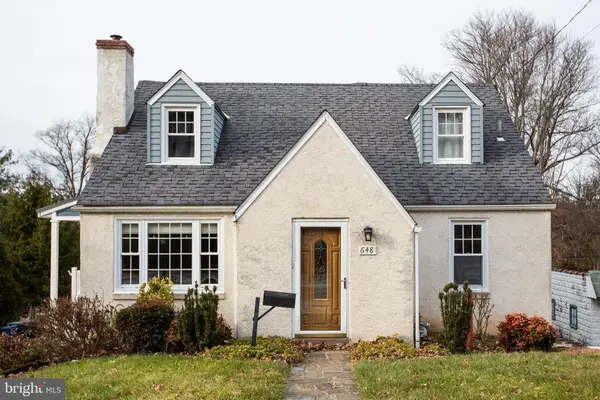 $469,000Active3 beds 3 baths1,803 sq. ft.
$469,000Active3 beds 3 baths1,803 sq. ft.648 N Tyson Ave, GLENSIDE, PA 19038
MLS# PAMC2163384Listed by: CENTURY 21 ADVANTAGE GOLD-CASTOR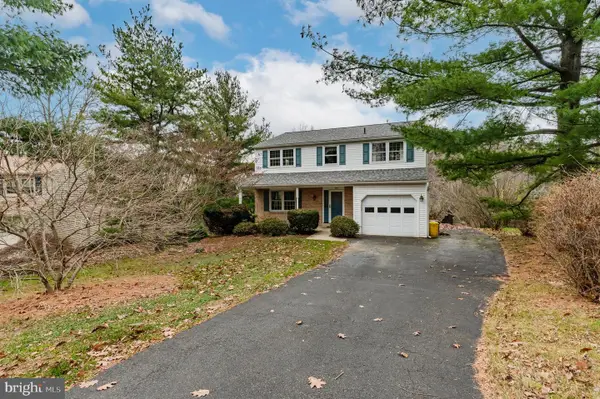 $535,000Pending4 beds 4 baths2,770 sq. ft.
$535,000Pending4 beds 4 baths2,770 sq. ft.705 Falcon Dr, GLENSIDE, PA 19038
MLS# PAMC2163362Listed by: LONG & FOSTER REAL ESTATE, INC.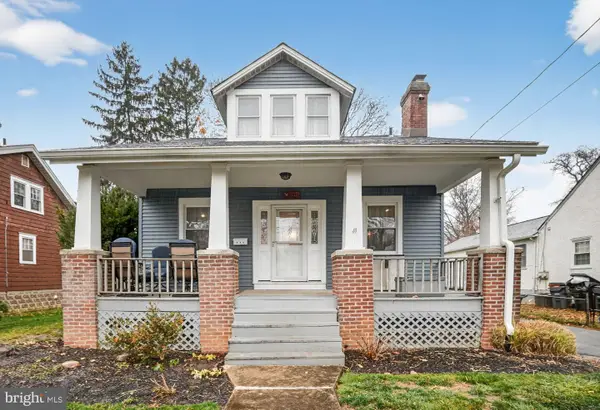 $369,900Pending3 beds 2 baths1,310 sq. ft.
$369,900Pending3 beds 2 baths1,310 sq. ft.342 Cricket Ave, GLENSIDE, PA 19038
MLS# PAMC2162868Listed by: COLDWELL BANKER REALTY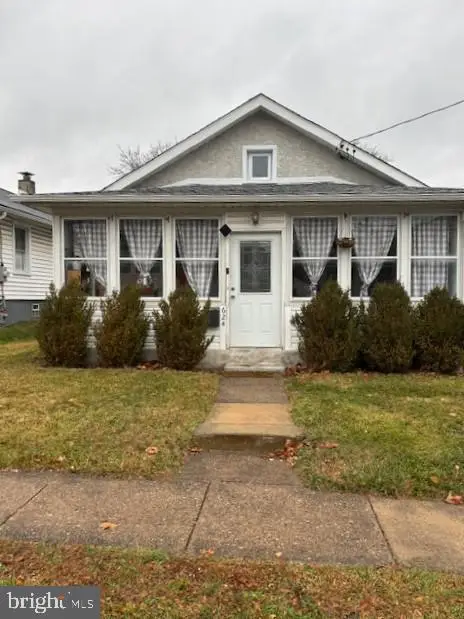 $395,000Active3 beds 1 baths1,266 sq. ft.
$395,000Active3 beds 1 baths1,266 sq. ft.624 Hamel, GLENSIDE, PA 19038
MLS# PAMC2162744Listed by: RE/MAX REGENCY REALTY $500,000Pending3 beds 2 baths1,804 sq. ft.
$500,000Pending3 beds 2 baths1,804 sq. ft.2055 Oakdale Ave, GLENSIDE, PA 19038
MLS# PAMC2162572Listed by: KELLER WILLIAMS REAL ESTATE-MONTGOMERYVILLE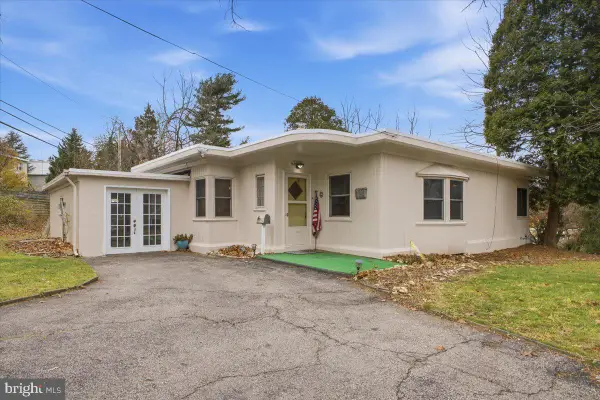 $420,000Pending3 beds 1 baths1,531 sq. ft.
$420,000Pending3 beds 1 baths1,531 sq. ft.8304 Cheltenham Ave, GLENSIDE, PA 19038
MLS# PAMC2162606Listed by: RE/MAX CENTRAL - BLUE BELL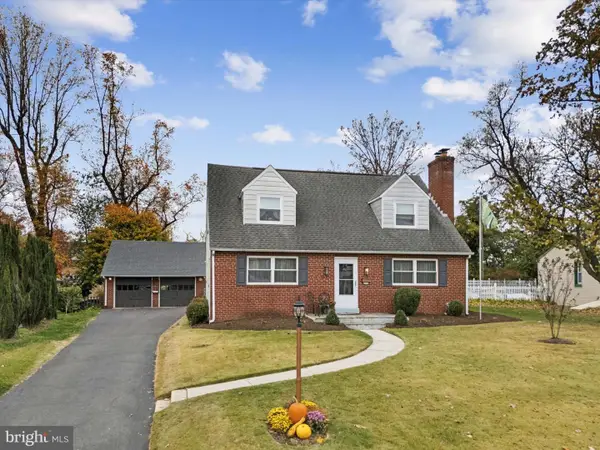 $589,900Pending3 beds 2 baths1,890 sq. ft.
$589,900Pending3 beds 2 baths1,890 sq. ft.2142 Woodlawn Ave, GLENSIDE, PA 19038
MLS# PAMC2162304Listed by: BHHS FOX & ROACH-BLUE BELL
