449 Roslyn Ave, Glenside, PA 19038
Local realty services provided by:Better Homes and Gardens Real Estate Maturo
449 Roslyn Ave,Glenside, PA 19038
$549,000
- 4 Beds
- - Baths
- 1,782 sq. ft.
- Multi-family
- Active
Upcoming open houses
- Fri, Oct 1004:00 pm - 06:00 pm
Listed by:alex s bartlett
Office:exp realty, llc.
MLS#:PAMC2157788
Source:BRIGHTMLS
Price summary
- Price:$549,000
- Price per sq. ft.:$308.08
About this home
Beautifully & Tastefully Remodeled Duplex in Walkable Glenside (Abington Township). This duplex (2/1 downstairs & 2/1 upstairs) has been completely remodeled with new plumbing, electric, elegantly refinished floors upstairs and new wood flooring downstairs. The kitchens and bathrooms are all brand new. Each unit has laundry (1st floor in the full, dry basement which is accessed directly from the kitchen while the upstairs features laundry in unit), there is a one car garage, lush landscaping and great curp appeal. There is a 100 amp panel for electric panel & meter, a separate water heater, furnace and gas meter for each unit. New windows throughout and new siding. Whether you're looking for a House Hack where you rent one and live in the other or looking for a longer term investment in a superb neighborhood this is a great place to start. All work completed by licensed professionals. approx 12 min walk to Keswick Village and 18 min walk to Glenside Train Station. Make your appt today, things don't last in this neighborhood.
Contact an agent
Home facts
- Year built:1920
- Listing ID #:PAMC2157788
- Added:1 day(s) ago
- Updated:October 10, 2025 at 01:28 PM
Rooms and interior
- Bedrooms:4
- Living area:1,782 sq. ft.
Heating and cooling
- Cooling:Window Unit(s)
- Heating:Central, Natural Gas, Radiator
Structure and exterior
- Roof:Shingle
- Year built:1920
- Building area:1,782 sq. ft.
- Lot area:0.17 Acres
Schools
- High school:ABINGTON
- Middle school:ABINGTON
Utilities
- Water:Public
- Sewer:Public Sewer
Finances and disclosures
- Price:$549,000
- Price per sq. ft.:$308.08
- Tax amount:$6,447 (2025)
New listings near 449 Roslyn Ave
- Open Sun, 12:30 to 2:30pmNew
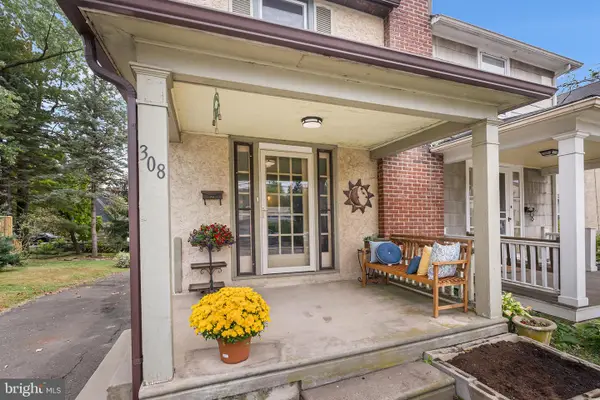 $350,000Active3 beds 2 baths1,280 sq. ft.
$350,000Active3 beds 2 baths1,280 sq. ft.308 W Glenside Ave, GLENSIDE, PA 19038
MLS# PAMC2158126Listed by: ELFANT WISSAHICKON REALTORS - New
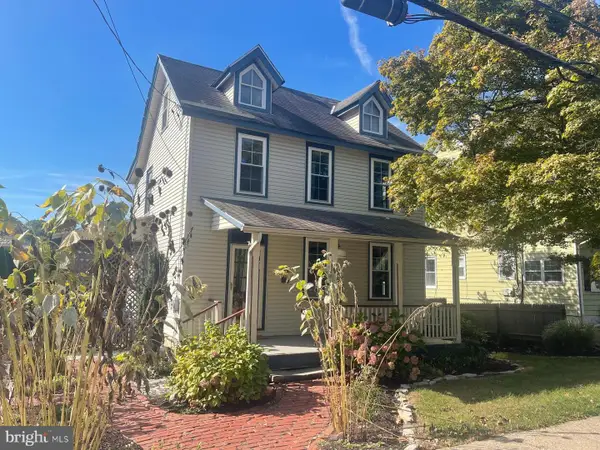 $375,000Active3 beds 1 baths
$375,000Active3 beds 1 baths20 W Waverly Rd, GLENSIDE, PA 19038
MLS# PAMC2157674Listed by: EXP REALTY, LLC 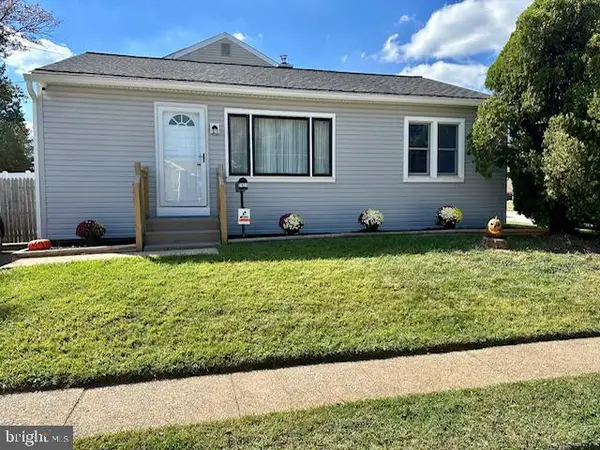 $389,900Pending3 beds 1 baths952 sq. ft.
$389,900Pending3 beds 1 baths952 sq. ft.2934 Jefferson Ave, GLENSIDE, PA 19038
MLS# PAMC2157640Listed by: BHHS FOX & ROACH-MEDIA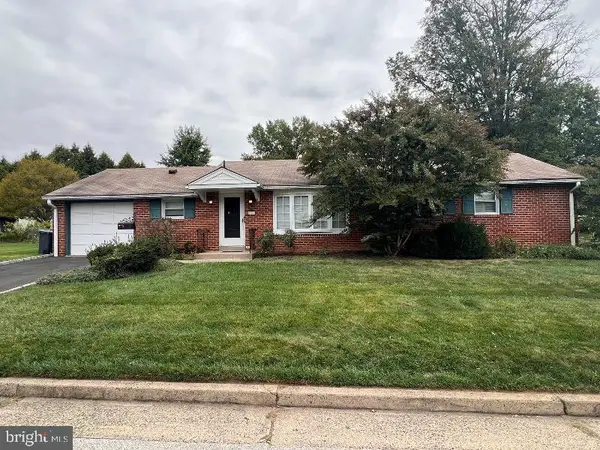 $365,000Pending2 beds 2 baths1,219 sq. ft.
$365,000Pending2 beds 2 baths1,219 sq. ft.2205 Cross Rd, GLENSIDE, PA 19038
MLS# PAMC2156098Listed by: EVERYHOME REALTORS- New
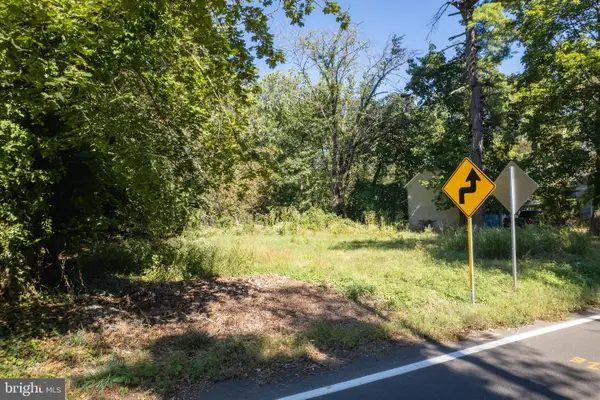 $110,000Active0.31 Acres
$110,000Active0.31 Acres2541 Church, GLENSIDE, PA 19038
MLS# PAMC2157432Listed by: MCDERMOTT REAL ESTATE - Coming Soon
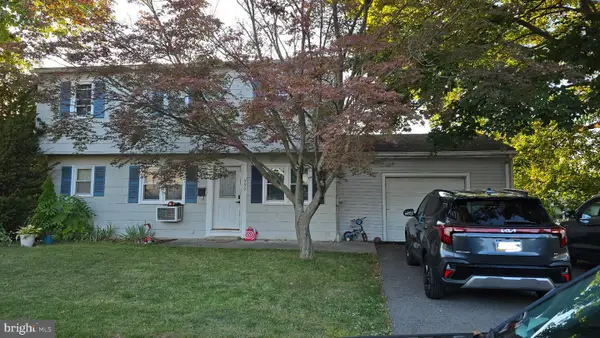 $475,000Coming Soon4 beds 2 baths
$475,000Coming Soon4 beds 2 baths550 Penn Ave, GLENSIDE, PA 19038
MLS# PAMC2157464Listed by: RE/MAX ASPIRE - Open Sat, 12 to 2pmNew
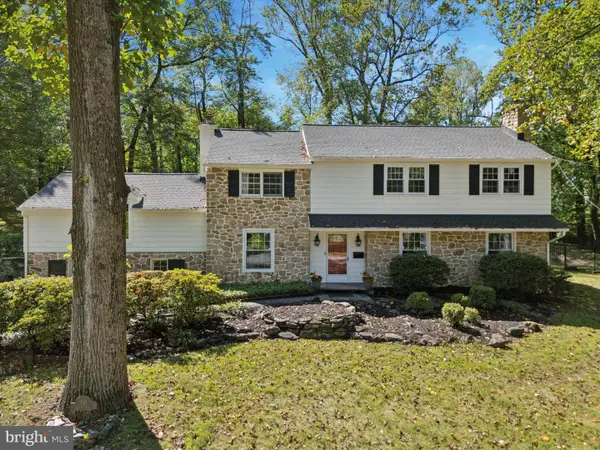 $795,000Active4 beds 3 baths2,868 sq. ft.
$795,000Active4 beds 3 baths2,868 sq. ft.711 Custis Rd, GLENSIDE, PA 19038
MLS# PAMC2157368Listed by: COMPASS PENNSYLVANIA, LLC - Open Sat, 11am to 1pmNew
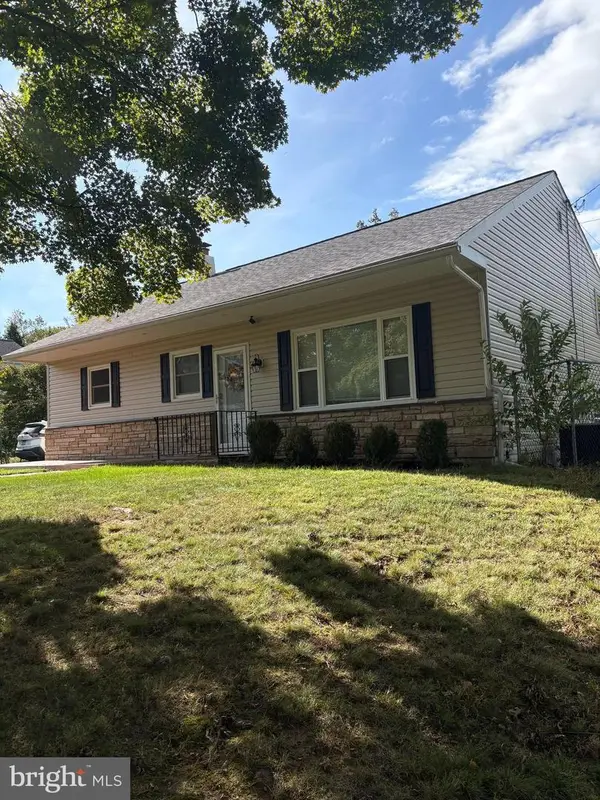 $449,900Active4 beds 2 baths1,680 sq. ft.
$449,900Active4 beds 2 baths1,680 sq. ft.2812 Meyer Ave, GLENSIDE, PA 19038
MLS# PAMC2157286Listed by: BHHS FOX & ROACH-BLUE BELL - Coming Soon
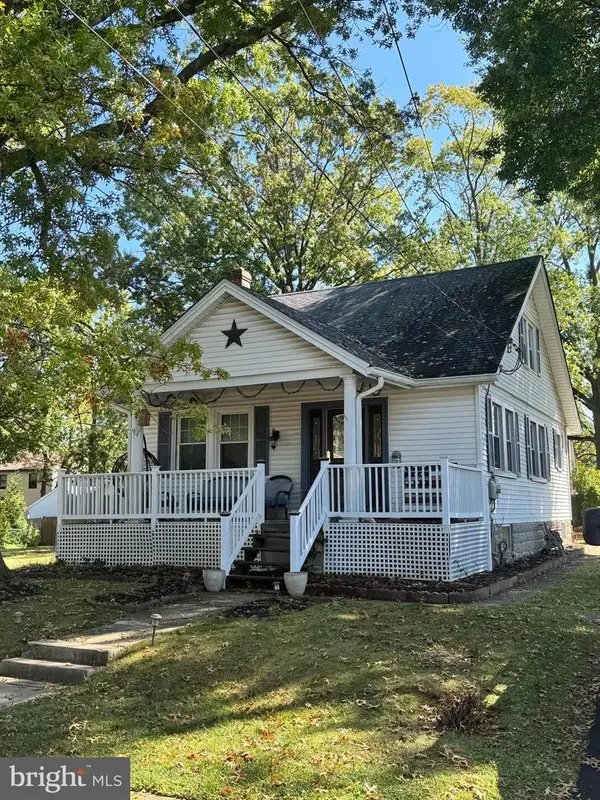 $479,999Coming Soon3 beds 2 baths
$479,999Coming Soon3 beds 2 baths441 Cricket Ave, GLENSIDE, PA 19038
MLS# PAMC2157332Listed by: RE/MAX REGENCY REALTY
