708 Monroe Ave, GLENSIDE, PA 19038
Local realty services provided by:Better Homes and Gardens Real Estate Murphy & Co.
708 Monroe Ave,GLENSIDE, PA 19038
$429,900
- 3 Beds
- 2 Baths
- 1,575 sq. ft.
- Single family
- Active
Listed by:alex s bartlett
Office:exp realty, llc.
MLS#:PAMC2153052
Source:BRIGHTMLS
Price summary
- Price:$429,900
- Price per sq. ft.:$272.95
About this home
708 Monroe Avenue, Glenside (Ardsley)
3 Bedrooms | 2 Full Bathrooms | Central A/C | Large Back Yard | Main Floor Primary
On the market for the first time in 63 years, 708 Monroe Avenue is ready for you to write it’s next chapter. Four generations have called this Ardsley house home, filling it with memories, traditions, and laughter that still seem to echo through its walls. Tucked on a quiet street in one of Glenside’s most cherished neighborhoods, this home offers the rare combination of move-in comfort and the opportunity to make it your own over time.
Step through the front door into a bright and spacious living room that has hosted countless gatherings. Just beyond, the dining room has served as the backdrop for many holiday meals, though currently used as an effective flex space suiting the practicality of today’s lifestyle. This leads to the generously sized Eat-In Kitchen and access to the back yard. On the first floor you’ll also find the ultra Charming primary bedroom and full bath.
Upstairs, two nicely sized bedrooms and a full bath, the larger of which includes a walk-in closet, while the second bedroom’s proportions allow for endless possibilities—whether a peaceful retreat, creative studio, or shared space.
Downstairs, the walkout finished basement tells its own story. A vintage bar, as charming today as it was decades ago, still feels alive with the warmth of friends gathered around. The expansive recreation room is perfect for game nights, movies, or hobbies, while the laundry and utility rooms offer everyday practicality.
Outside, a covered patio invites quiet mornings with coffee or lively summer dinners. The backyard, paired with a large storage shed and private driveway, makes for a space that’s both functional and welcoming.
708 Monroe Avenue is more than just a house—it’s a place to settle in right away while envisioning the updates and personal touches that will make it uniquely yours. With central A/C, generous living space, and a location in the heart of Ardsley, this is a home ready to continue its story with you.
Contact an agent
Home facts
- Year built:1951
- Listing ID #:PAMC2153052
- Added:3 day(s) ago
- Updated:September 01, 2025 at 05:34 AM
Rooms and interior
- Bedrooms:3
- Total bathrooms:2
- Full bathrooms:2
- Living area:1,575 sq. ft.
Heating and cooling
- Cooling:Central A/C
- Heating:Central, Natural Gas
Structure and exterior
- Year built:1951
- Building area:1,575 sq. ft.
- Lot area:0.14 Acres
Utilities
- Water:Public
- Sewer:Public Sewer
Finances and disclosures
- Price:$429,900
- Price per sq. ft.:$272.95
- Tax amount:$5,752 (2024)
New listings near 708 Monroe Ave
- Coming Soon
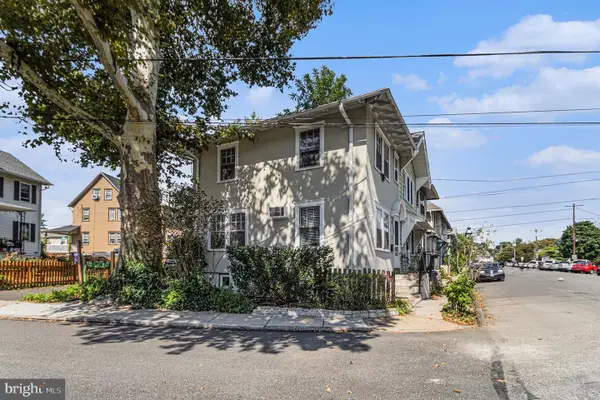 $229,000Coming Soon2 beds 1 baths
$229,000Coming Soon2 beds 1 baths158 S Keswick Ave, GLENSIDE, PA 19038
MLS# PAMC2153330Listed by: EVERYHOME REALTORS - New
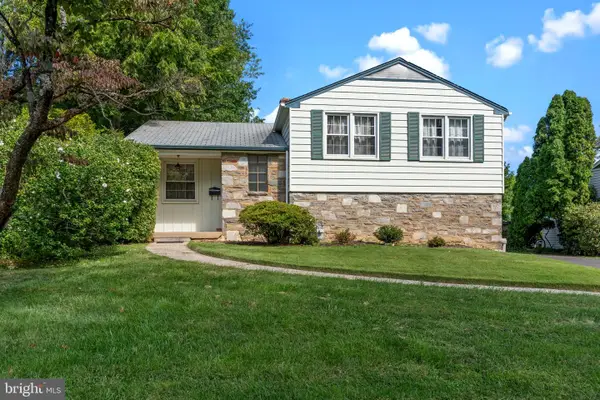 $350,000Active3 beds 3 baths1,811 sq. ft.
$350,000Active3 beds 3 baths1,811 sq. ft.326 Winding Way, GLENSIDE, PA 19038
MLS# PAMC2152420Listed by: KELLER WILLIAMS REAL ESTATE-LANGHORNE - New
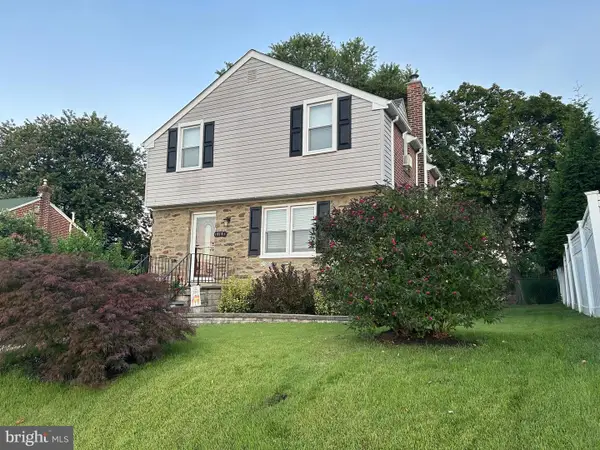 $409,000Active3 beds 2 baths1,815 sq. ft.
$409,000Active3 beds 2 baths1,815 sq. ft.414 Highland Ave, GLENSIDE, PA 19038
MLS# PAMC2153146Listed by: COLDWELL BANKER HERITAGE REAL ESTATE - Coming Soon
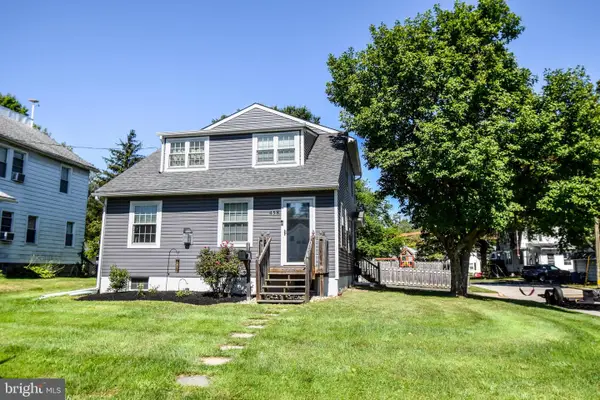 $600,000Coming Soon4 beds 4 baths
$600,000Coming Soon4 beds 4 baths458 Monroe Ave, GLENSIDE, PA 19038
MLS# PAMC2152818Listed by: COLDWELL BANKER REALTY - New
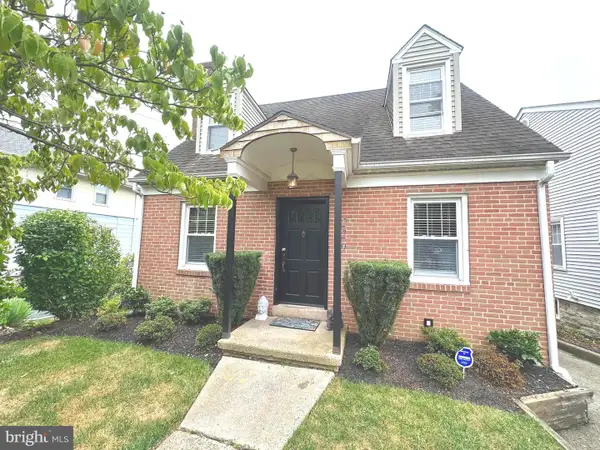 $469,000Active3 beds 3 baths1,180 sq. ft.
$469,000Active3 beds 3 baths1,180 sq. ft.229 Edge Hill Rd, GLENSIDE, PA 19038
MLS# PAMC2152658Listed by: REALTY MARK CITYSCAPE - Open Sat, 11am to 1pmNew
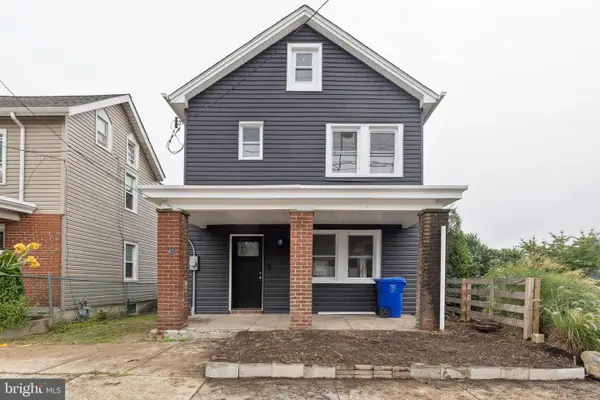 $450,000Active3 beds 3 baths1,680 sq. ft.
$450,000Active3 beds 3 baths1,680 sq. ft.65 Limekiln Pike, GLENSIDE, PA 19038
MLS# PAMC2151758Listed by: RE/MAX ONE REALTY 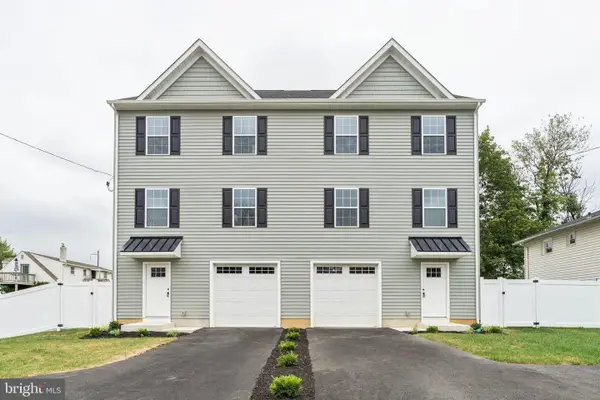 $475,000Active3 beds 4 baths2,161 sq. ft.
$475,000Active3 beds 4 baths2,161 sq. ft.110 Girard Ave, GLENSIDE, PA 19038
MLS# PAMC2152316Listed by: COLDWELL BANKER REALTY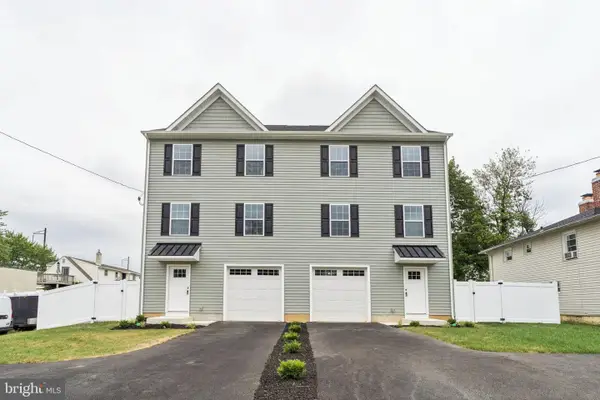 $475,000Pending3 beds 4 baths2,161 sq. ft.
$475,000Pending3 beds 4 baths2,161 sq. ft.114 Girard Ave, GLENSIDE, PA 19038
MLS# PAMC2152326Listed by: COLDWELL BANKER REALTY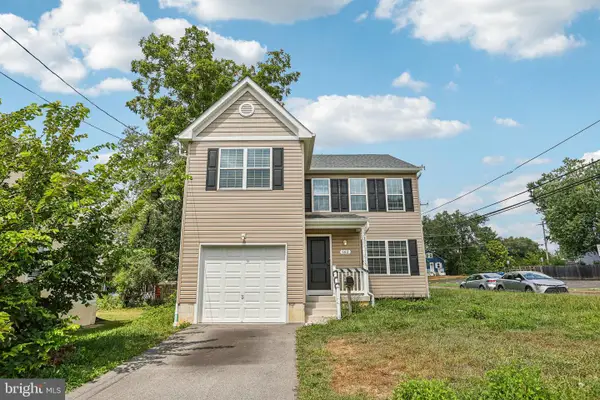 $555,000Active3 beds 3 baths1,874 sq. ft.
$555,000Active3 beds 3 baths1,874 sq. ft.162 Logan Ave, GLENSIDE, PA 19038
MLS# PAMC2152034Listed by: BHHS FOX & ROACH-JENKINTOWN
