7710 Queen St, Glenside, PA 19038
Local realty services provided by:Better Homes and Gardens Real Estate GSA Realty
Listed by: amanda m helwig
Office: dan helwig inc
MLS#:PAMC2165728
Source:BRIGHTMLS
Price summary
- Price:$400,000
- Price per sq. ft.:$220.02
About this home
Tenants have moved out, immediate possession possible! Step into this turn-of-the-century Victorian twin, ideally located in the heart of Wyndmoor, just north of Chestnut Hill. Blending period character with modern updates, this home offers gracious living spaces filled with warmth and natural light. A welcoming front porch leads to a bright interior featuring high ceilings, wood floors, and elegant architectural detail. The expansive two-story addition adds an airy family room with walls of windows and access to a large rear deck overlooking the backyard—perfect for gatherings or quiet relaxation. The updated kitchen offers granite countertops, tile backsplash, wood cabinetry, and gas cooking, while a convenient powder room completes the main level.
Upstairs, you’ll find a spacious primary suite with a walk-in closet and adjoining sitting area, plus a generous second bedroom and finished third-floor bedroom or office. Recent improvements include new roofs (2023 & 2024), a rebuilt front porch, expanded driveway, and updated plumbing.
With off-street parking for multiple cars, replacement windows throughout, and a location within walking distance to shops, parks, and regional rail, this Wyndmoor gem combines historic charm with everyday convenience. Make an appointment today!
Contact an agent
Home facts
- Year built:1900
- Listing ID #:PAMC2165728
- Added:94 day(s) ago
- Updated:February 11, 2026 at 02:38 PM
Rooms and interior
- Bedrooms:3
- Total bathrooms:2
- Full bathrooms:1
- Half bathrooms:1
- Living area:1,818 sq. ft.
Heating and cooling
- Cooling:Wall Unit
- Heating:Oil, Radiator
Structure and exterior
- Roof:Architectural Shingle
- Year built:1900
- Building area:1,818 sq. ft.
- Lot area:0.09 Acres
Schools
- High school:SPRINGFIELD TOWNSHIP
- Middle school:SPRINGFIELD TOWNSHIP
Utilities
- Water:Public
- Sewer:Public Sewer
Finances and disclosures
- Price:$400,000
- Price per sq. ft.:$220.02
- Tax amount:$5,483 (2026)
New listings near 7710 Queen St
- New
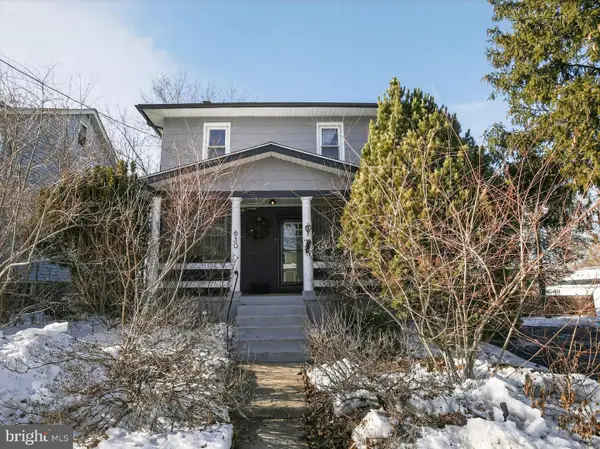 $469,900Active4 beds 2 baths1,577 sq. ft.
$469,900Active4 beds 2 baths1,577 sq. ft.630 Monroe Ave, GLENSIDE, PA 19038
MLS# PAMC2167138Listed by: COLDWELL BANKER REALTY - New
 $599,900Active4 beds -- baths1,848 sq. ft.
$599,900Active4 beds -- baths1,848 sq. ft.32 Windsor Rd, GLENSIDE, PA 19038
MLS# PAMC2166934Listed by: REALTY ONE GROUP RESTORE - BLUEBELL - New
 $574,900Active4 beds 3 baths2,518 sq. ft.
$574,900Active4 beds 3 baths2,518 sq. ft.2543 Gypsy Ln, GLENSIDE, PA 19038
MLS# PAMC2167210Listed by: COMPASS PENNSYLVANIA, LLC - New
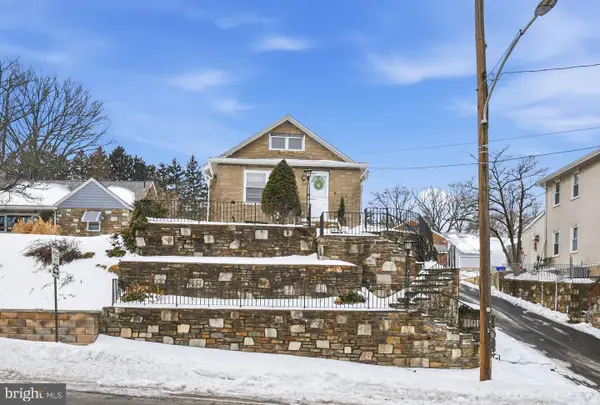 $398,000Active3 beds 2 baths1,448 sq. ft.
$398,000Active3 beds 2 baths1,448 sq. ft.208 Limekiln Pike, GLENSIDE, PA 19038
MLS# PAMC2167178Listed by: HOMESTARR REALTY - New
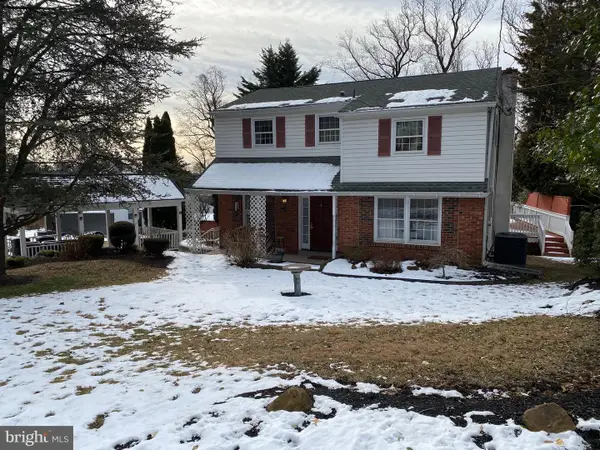 $697,000Active5 beds 4 baths2,252 sq. ft.
$697,000Active5 beds 4 baths2,252 sq. ft.659 Roberts Ave, GLENSIDE, PA 19038
MLS# PAMC2167158Listed by: HOMESTARR REALTY 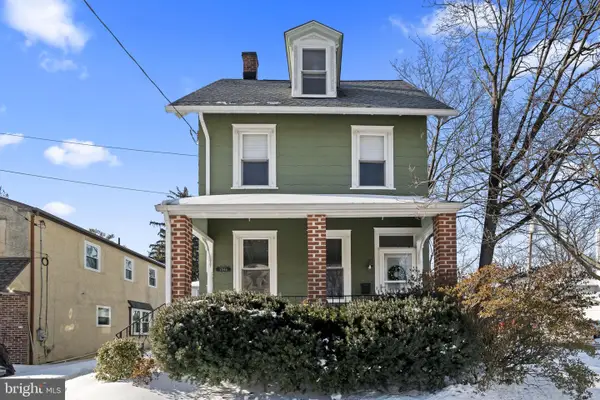 $525,000Pending4 beds 2 baths2,048 sq. ft.
$525,000Pending4 beds 2 baths2,048 sq. ft.7846 Flourtown Ave, GLENSIDE, PA 19038
MLS# PAMC2166276Listed by: COMPASS PENNSYLVANIA, LLC- Coming Soon
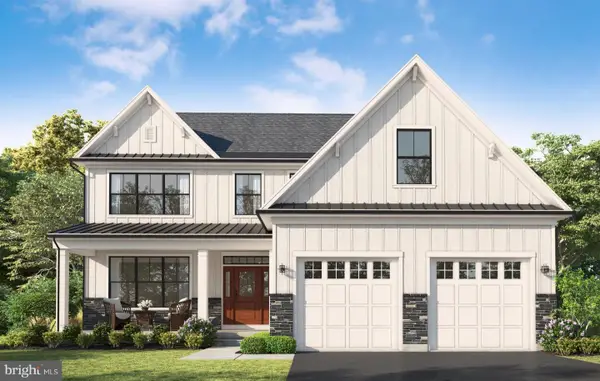 $1,425,000Coming Soon5 beds 5 baths
$1,425,000Coming Soon5 beds 5 baths305 Glenway Rd, GLENSIDE, PA 19038
MLS# PAMC2166552Listed by: COLDWELL BANKER REALTY 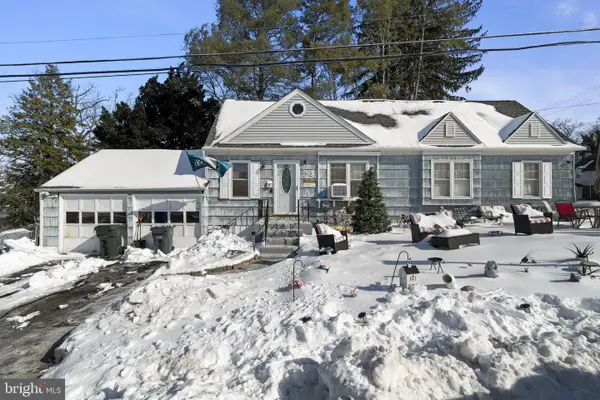 $400,000Pending3 beds 2 baths1,418 sq. ft.
$400,000Pending3 beds 2 baths1,418 sq. ft.2621 Hawthorne Rd, GLENSIDE, PA 19038
MLS# PAMC2166534Listed by: KELLER WILLIAMS REAL ESTATE-LANGHORNE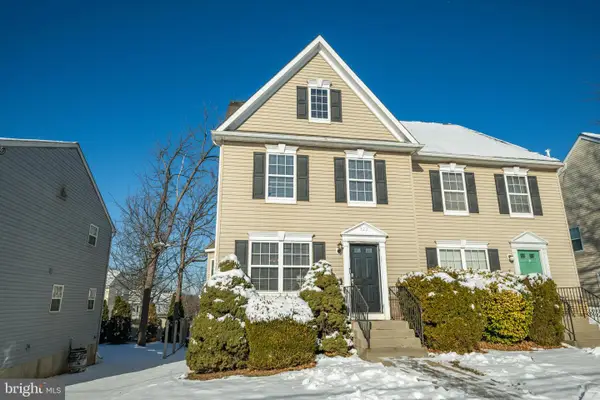 $400,000Pending3 beds 3 baths1,780 sq. ft.
$400,000Pending3 beds 3 baths1,780 sq. ft.322 Logan Ave, GLENSIDE, PA 19038
MLS# PAMC2165114Listed by: KELLER WILLIAMS REAL ESTATE-LANGHORNE $79,900Pending1 beds 1 baths952 sq. ft.
$79,900Pending1 beds 1 baths952 sq. ft.245 Linden Ave, GLENSIDE, PA 19038
MLS# PAMC2166012Listed by: KELLER WILLIAMS REAL ESTATE-BLUE BELL

