- BHGRE®
- Pennsylvania
- Glenville
- Arnold Rd
Arnold Rd, Glenville, PA 17329
Local realty services provided by:Better Homes and Gardens Real Estate Premier
Arnold Rd,Glenville, PA 17329
$609,990
- 3 Beds
- 3 Baths
- 2,868 sq. ft.
- Single family
- Active
Listed by: julie k dimaggio
Office: berkshire hathaway homeservices homesale realty
MLS#:PAYK2093340
Source:BRIGHTMLS
Price summary
- Price:$609,990
- Price per sq. ft.:$212.69
About this home
NEW CONSTRUCTION! Build your dream home!
THE ASPEN is a lovely plan that starts at 2118 square feet of living space.
This charming 2-story home features the ultimate in open floor plans; a spacious kitchen and
great room with flexible living/dining areas. The first floor also has a wonderful sunroom option
as well as an extension to the great room which can also accommodate a side entry to your
laundry room. The second floor has three generous size bedrooms with a bonus room that can
be converted to a fourth bedroom option. A 2 car garage can be front or side load and a full
unfinished basement rounds out this home. Other floorplans and options available. Ask about incentives! Excellent opportunity to build on a beautiful lot in South Western School District. Great Location nestled in Glenville PA. Breathtaking views! Schedule your visit today! Ask about Current builder promotion.
Contact an agent
Home facts
- Listing ID #:PAYK2093340
- Added:96 day(s) ago
- Updated:February 11, 2026 at 02:38 PM
Rooms and interior
- Bedrooms:3
- Total bathrooms:3
- Full bathrooms:2
- Half bathrooms:1
- Living area:2,868 sq. ft.
Heating and cooling
- Cooling:Central A/C
- Heating:Heat Pump(s), Natural Gas
Structure and exterior
- Roof:Architectural Shingle
- Building area:2,868 sq. ft.
- Lot area:1.47 Acres
Schools
- High school:SOUTH WESTERN
Utilities
- Water:Well
- Sewer:On Site Septic
Finances and disclosures
- Price:$609,990
- Price per sq. ft.:$212.69
- Tax amount:$1,062 (2025)
New listings near Arnold Rd
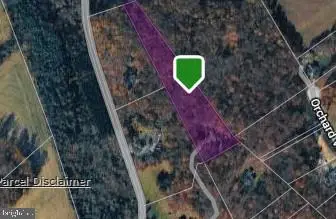 $145,000Active5.1 Acres
$145,000Active5.1 Acres7660 Blue Hill Rd, GLENVILLE, PA 17329
MLS# PAYK2097058Listed by: BERKSHIRE HATHAWAY HOMESERVICES HOMESALE REALTY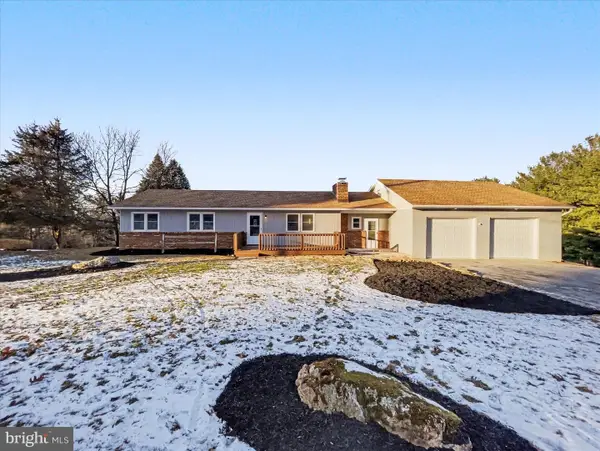 $329,995Pending3 beds 2 baths1,696 sq. ft.
$329,995Pending3 beds 2 baths1,696 sq. ft.2206 Ridge Rd, GLENVILLE, PA 17329
MLS# PAYK2096740Listed by: KELLER WILLIAMS KEYSTONE REALTY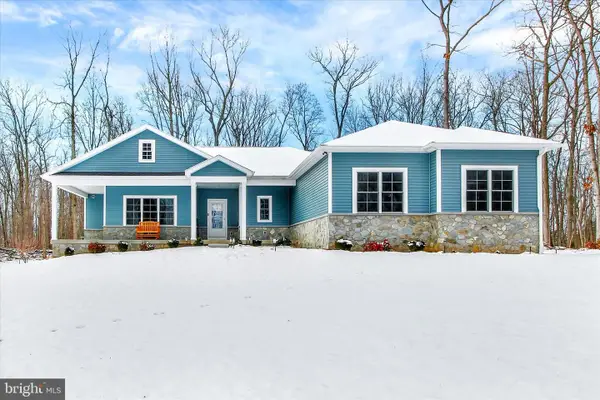 $779,900Active3 beds 3 baths2,339 sq. ft.
$779,900Active3 beds 3 baths2,339 sq. ft.4158 Orchard View Dr, GLENVILLE, PA 17329
MLS# PAYK2096518Listed by: INCH & CO. REAL ESTATE, LLC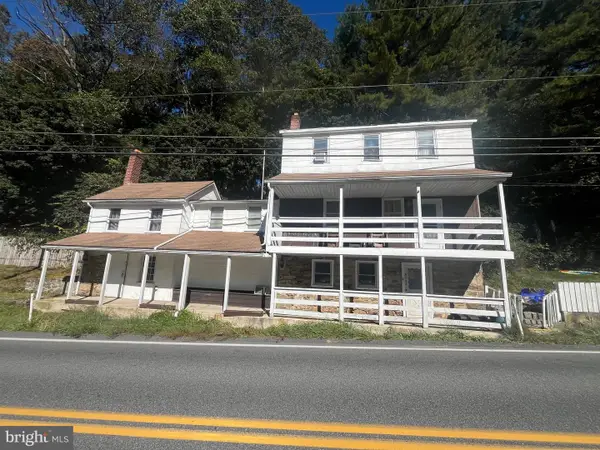 $149,900Active4 beds 1 baths1,388 sq. ft.
$149,900Active4 beds 1 baths1,388 sq. ft.8123 Blooming Grove Rd, GLENVILLE, PA 17329
MLS# PAYK2096642Listed by: ELITE PROPERTY SALES, LLC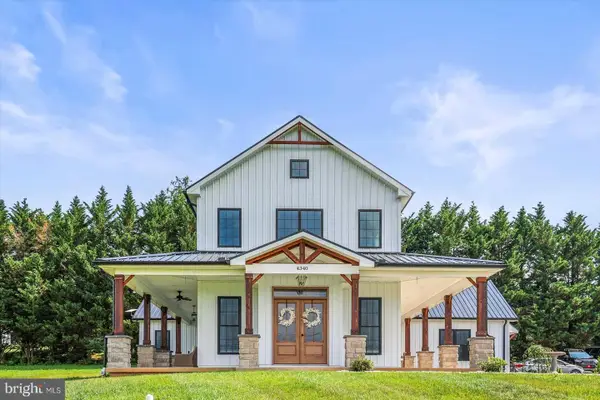 $729,990Active3 beds 3 baths2,962 sq. ft.
$729,990Active3 beds 3 baths2,962 sq. ft.4340 Lee Rd, GLENVILLE, PA 17329
MLS# PAYK2095680Listed by: IRON VALLEY REAL ESTATE HANOVER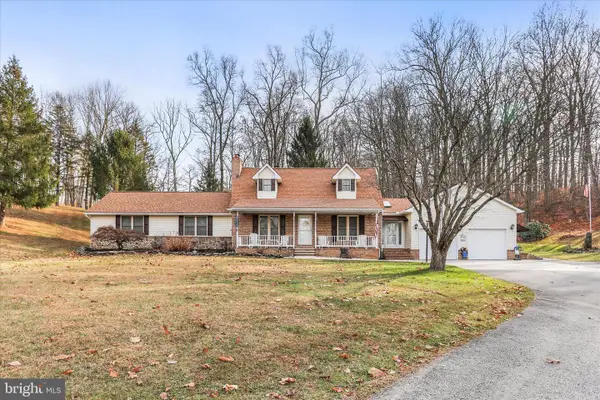 $1,000,000Active4 beds 4 baths3,100 sq. ft.
$1,000,000Active4 beds 4 baths3,100 sq. ft.4935 Blooming Grove Rd, GLENVILLE, PA 17329
MLS# PAYK2094500Listed by: IRON VALLEY REAL ESTATE HANOVER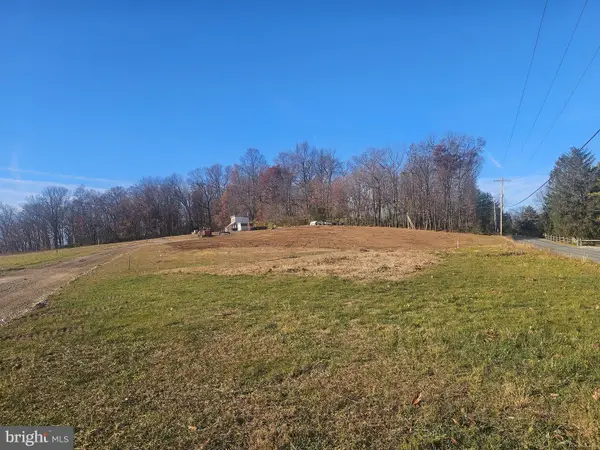 $175,000Active1.85 Acres
$175,000Active1.85 Acres2237 Ridge Rd, GLENVILLE, PA 17329
MLS# PAYK2094158Listed by: RE/MAX QUALITY SERVICE, INC. $740,000Pending4 beds 3 baths2,979 sq. ft.
$740,000Pending4 beds 3 baths2,979 sq. ft.Lot 8 Orchard View Dr, GLENVILLE, PA 17329
MLS# PAYK2092326Listed by: EXP REALTY, LLC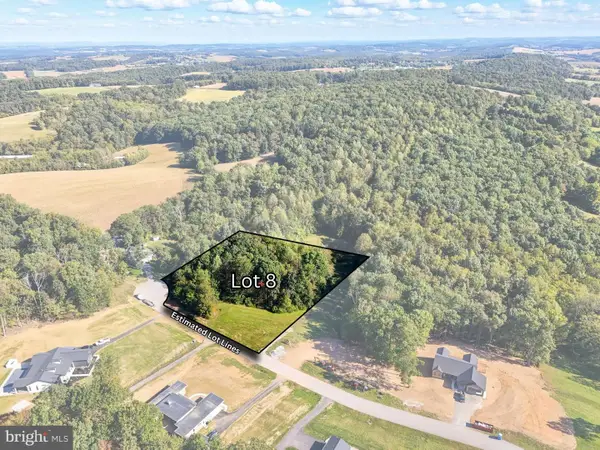 $200,000Pending1.86 Acres
$200,000Pending1.86 AcresLot 8 Orchard View Dr, GLENVILLE, PA 17329
MLS# PAYK2090738Listed by: EXP REALTY, LLC

