22 Primrose Lane, Gouldsboro, PA 18424
Local realty services provided by:Better Homes and Gardens Real Estate Cassidon Realty
22 Primrose Lane,Gouldsboro, PA 18424
$195,000
- 4 Beds
- 2 Baths
- - sq. ft.
- Single family
- Sold
Listed by: savannah vasquez
Office: re/max centre bucks - jamison
MLS#:PM-133637
Source:PA_PMAR
Sorry, we are unable to map this address
Price summary
- Price:$195,000
About this home
HOT TUB already installed! Privacy, comfort, and style come together at 22 Primrose Lane, nestled in the desirable Thornhurst Country Club Estates. This beautifully maintained home sits on a private wooded lot and is the perfect retreat for year-round living or a relaxing vacation escape.
Step inside to find vaulted ceilings and an open-concept kitchen and dining area that's flooded with natural light, thanks to two sets of double sliding doors that lead to a spacious Trex deck with serene views of the surrounding trees. The kitchen is a chef's delight, featuring a double oven, electric cooktop, and plenty of counter space for entertaining.
Tucked away in the backyard, you'll find a private hot tub oasis on its own built-out deck—ideal for unwinding after a long day. The fully finished basement adds even more living space, offering a fourth bedroom, half bath, and ample room for a game room, movie theatre, or home gym.
Located in a peaceful golf course community with access to pools, tennis courts, lakes, and more, this home checks all the boxes for a primary residence or a vacation getaway. Don't miss your chance to own a piece of the Poconos!
Contact an agent
Home facts
- Year built:1982
- Listing ID #:PM-133637
- Added:178 day(s) ago
- Updated:December 27, 2025 at 11:50 PM
Rooms and interior
- Bedrooms:4
- Total bathrooms:2
- Full bathrooms:1
- Half bathrooms:1
Heating and cooling
- Cooling:Ceiling Fan(s)
- Heating:Electric, Heating
Structure and exterior
- Year built:1982
Utilities
- Water:Public
- Sewer:Private Sewer
Finances and disclosures
- Price:$195,000
- Tax amount:$4,716
New listings near 22 Primrose Lane
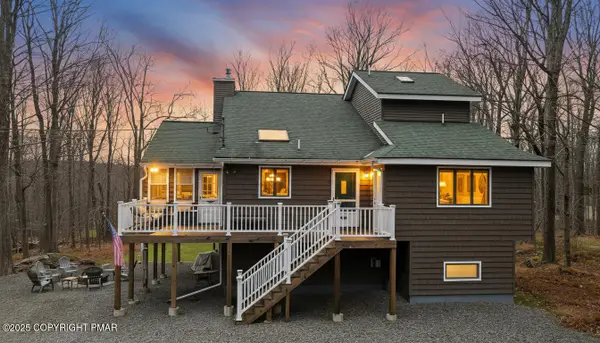 $375,000Pending4 beds 3 baths1,935 sq. ft.
$375,000Pending4 beds 3 baths1,935 sq. ft.33 Sunset Drive, Clifton Township, PA 18424
MLS# PM-137342Listed by: KELLER WILLIAMS REAL ESTATE - STROUDSBURG $215,000Active3 beds 2 baths1,249 sq. ft.
$215,000Active3 beds 2 baths1,249 sq. ft.1063 Tobyhanna Road, Gouldsboro, PA 18424
MLS# PW253758Listed by: NON-MEMBER OFFICE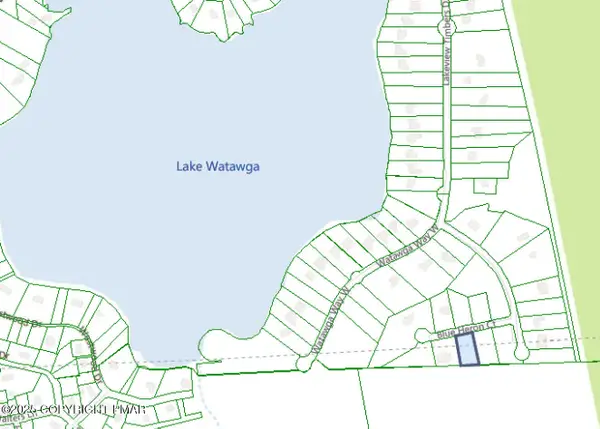 $34,900Active0.65 Acres
$34,900Active0.65 Acres177 Blue Heron Court, Gouldsboro, PA 18424
MLS# PM-136731Listed by: KELLER WILLIAMS REAL ESTATE - STROUDSBURG 803 MAIN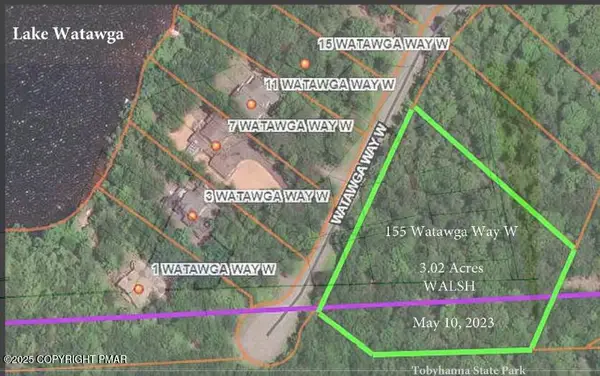 $110,000Active2.46 Acres
$110,000Active2.46 Acres155 Watawga Way West, Gouldsboro, PA 18424
MLS# PM-136402Listed by: KELLER WILLIAMS REAL ESTATE - STROUDSBURG $80,000Active1 Acres
$80,000Active1 AcresLot 1 Evergreen Drive, Gouldsboro, PA 18424
MLS# PM-136073Listed by: RE/MAX OF THE POCONOS $385,000Pending2 beds 2 baths870 sq. ft.
$385,000Pending2 beds 2 baths870 sq. ft.75 Third Street, Gouldsboro, PA 18424
MLS# PM-135872Listed by: BIG BASS LAKE REALTY, INC.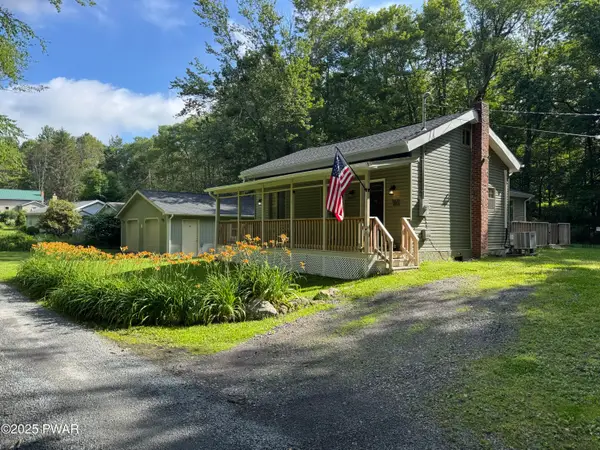 $279,900Active3 beds 2 baths900 sq. ft.
$279,900Active3 beds 2 baths900 sq. ft.18 Shady Lane, Gouldsboro, PA 18424
MLS# PW253121Listed by: NON-MEMBER OFFICE $825,000Pending3 beds 2 baths2,321 sq. ft.
$825,000Pending3 beds 2 baths2,321 sq. ft.93 Tobyhanna Road, Gouldsboro, PA 18424
MLS# PM-134927Listed by: USA REALTY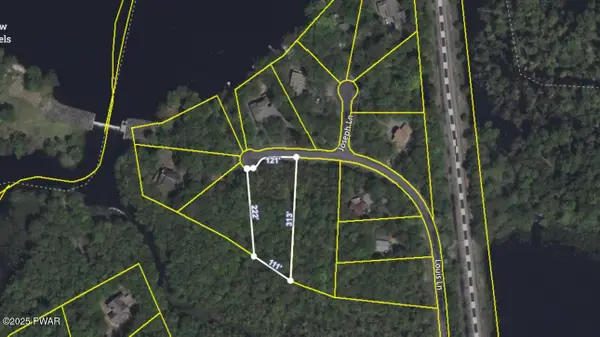 $19,500Active0 Acres
$19,500Active0 AcresLot 29 Louis Lane, Gouldsboro, PA 18424
MLS# PW252410Listed by: WEICHERT REALTORS - RUFFINO REAL ESTATE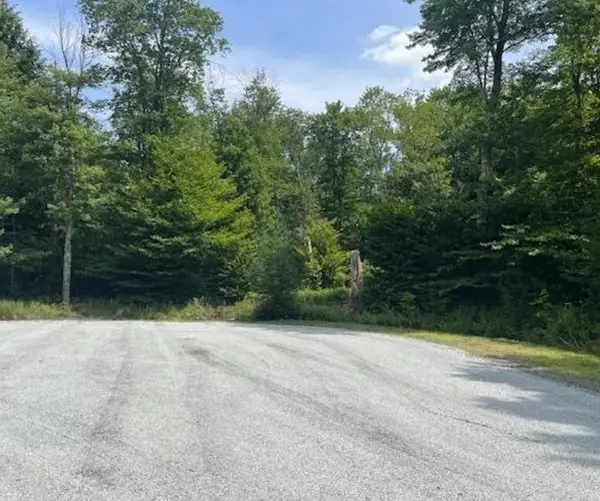 $60,000Active1.49 Acres
$60,000Active1.49 AcresHemlock Court, Gouldsboro, PA 18424
MLS# PM-131455Listed by: CENTURY 21 RAMOS REALTY, INC.
