52 Westwood Drive, Gouldsboro, PA 18424
Local realty services provided by:Better Homes and Gardens Real Estate Wilkins & Associates
52 Westwood Drive,Gouldsboro, PA 18424
$217,000
- 3 Beds
- 1 Baths
- 1,600 sq. ft.
- Single family
- Active
Listed by:cristina primrose
Office:non-member office
MLS#:PW252001
Source:PA_PWAR
Price summary
- Price:$217,000
- Price per sq. ft.:$135.63
- Monthly HOA dues:$41.25
About this home
*Accepted offer, still allowing showings for back up offers* Located in Beautiful Lake Watawga, this diamond in the rough ranch style home is just waiting for you to make it your own. Featuring 3 Bedrooms, 1 full bath, propane fireplace and hardwood floors throughout. Built in the 60's, this home has a mid century feel as soon as you enter the home. The four season sunroom, was added on for additional living space. Home needs some updating but has great bones and will make a wonderful home for vacationing as well as year round living. There is a two-car garage. Winter view of Lake Watawga. 5 minute walk to the beach area and marina. Very low taxes and HOA dues. There are Short term rentals in the community. Permits are required. Be sure to do your due diligence. Perfect for the DIY buyer or an Investor. Homes don't become available too often in Lake Watawga, so be sure to put this on your list to see. It's priced to sell!
Contact an agent
Home facts
- Year built:1964
- Listing ID #:PW252001
- Added:89 day(s) ago
- Updated:September 28, 2025 at 02:08 PM
Rooms and interior
- Bedrooms:3
- Total bathrooms:1
- Full bathrooms:1
- Living area:1,600 sq. ft.
Heating and cooling
- Cooling:Ceiling Fan(S)
- Heating:Baseboard, Electric
Structure and exterior
- Roof:Shingle
- Year built:1964
- Building area:1,600 sq. ft.
Utilities
- Water:Well
Finances and disclosures
- Price:$217,000
- Price per sq. ft.:$135.63
- Tax amount:$1,842
New listings near 52 Westwood Drive
- New
 $80,000Active1 Acres
$80,000Active1 AcresLot 1 Evergreen Drive, Gouldsboro, PA 18424
MLS# PM-136073Listed by: RE/MAX OF THE POCONOS - New
 $385,000Active2 beds 2 baths870 sq. ft.
$385,000Active2 beds 2 baths870 sq. ft.75 Third Street, Gouldsboro, PA 18424
MLS# PM-135872Listed by: BIG BASS LAKE REALTY, INC. - New
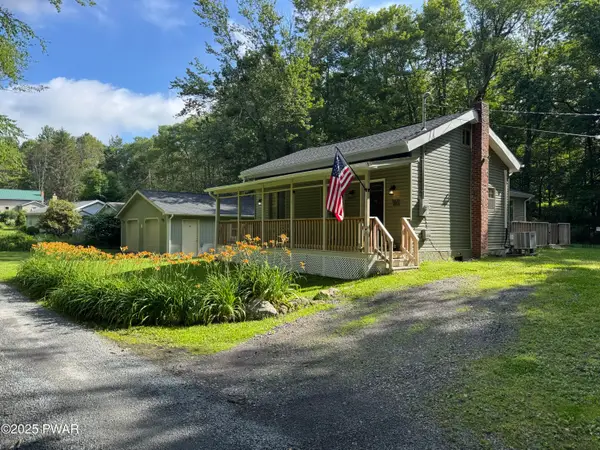 $284,900Active3 beds 2 baths900 sq. ft.
$284,900Active3 beds 2 baths900 sq. ft.18 Shady Lane, Gouldsboro, PA 18424
MLS# PW253121Listed by: NON-MEMBER OFFICE  $825,000Active3 beds 2 baths2,321 sq. ft.
$825,000Active3 beds 2 baths2,321 sq. ft.93 Tobyhanna Road, Gouldsboro, PA 18424
MLS# PM-134927Listed by: USA REALTY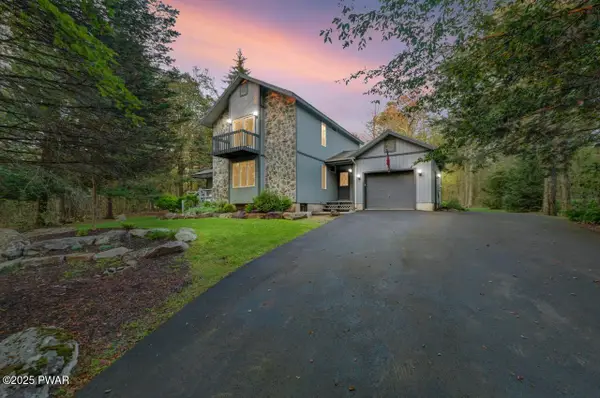 $429,000Active3 beds 2 baths1,817 sq. ft.
$429,000Active3 beds 2 baths1,817 sq. ft.72 Lakeview Timbers Drive, Gouldsboro, PA 18424
MLS# PW252433Listed by: RE/MAX BEST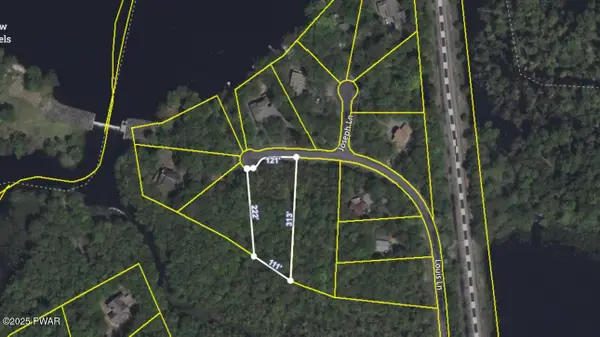 $20,000Active0 Acres
$20,000Active0 AcresLot 29 Louis Lane, Gouldsboro, PA 18424
MLS# PW252410Listed by: WEICHERT REALTORS - RUFFINO REAL ESTATE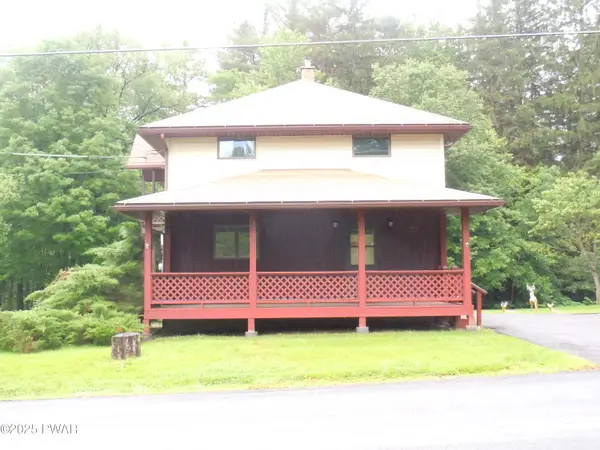 $365,000Active3 beds 2 baths1,710 sq. ft.
$365,000Active3 beds 2 baths1,710 sq. ft.59 Tobyhanna Road, Gouldsboro, PA 18424
MLS# PW251829Listed by: POCONO MOUNTAIN LAKES REALTY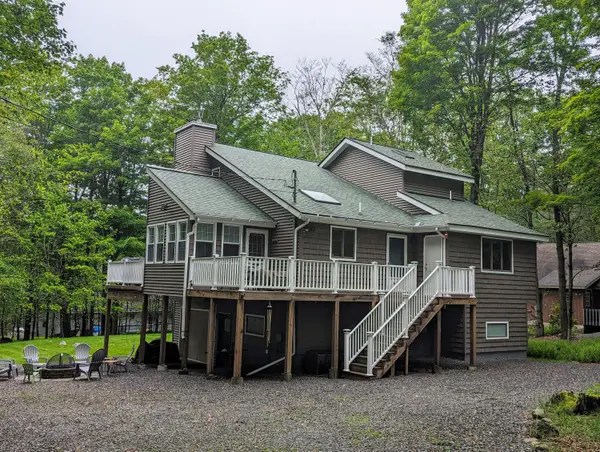 $430,000Active4 beds 3 baths2,071 sq. ft.
$430,000Active4 beds 3 baths2,071 sq. ft.33 Sunset Drive, Clifton Township, PA 18424
MLS# PM-132989Listed by: BIG BASS LAKE REALTY, INC. $11,900Active0.75 Acres
$11,900Active0.75 Acres0 Main Street, Gouldsboro, PA 18424
MLS# PM-132371Listed by: SELL YOUR HOME SERVICES
