794 Clifton Beach Road, Gouldsboro, PA 18424
Local realty services provided by:Better Homes and Gardens Real Estate Wilkins & Associates
794 Clifton Beach Road,Gouldsboro, PA 18424
$559,000
- 6 Beds
- 5 Baths
- 3,150 sq. ft.
- Single family
- Pending
Listed by: xander weidenbaum
Office: redstone run realty, llc.
MLS#:PW253651
Source:PA_PWAR
Price summary
- Price:$559,000
- Price per sq. ft.:$153.78
About this home
Do not wait to see this completely renovated short-term-rental-friendly stunner set on nearly two acres with two private ponds and unforgettable sunset views. This Clifton Township property is a standout opportunity for investors or anyone seeking a move-in-ready Pocono retreat. Every inch of this home has been reimagined with high-end finishes and modern upgrades, offering the perfect blend of style, comfort, and functionality. Inside, find luxury vinyl plank flooring throughout, a show-stopping stone fireplace in the living room, spacious dining room with wall-to-wall windows and family room with wood stove and sliding doors leading to the expansive back deck. The chef's kitchen boasts sleek gray cabinetry, a designer tile backsplash, stainless steel appliances, and a large island ideal for entertaining. The massive first-floor primary suite includes a custom walk-in closet system, while an additional first-floor flex room offers potential for a game room or extra sleeping space. Upstairs, four more bedrooms (including two with private en suite baths) provide the perfect setup for large groups or STR guests. Outside, a front porch, large back deck, and fire pit area overlooking the ponds make the most of the property's serene natural setting. Conveniently located just minutes from I-380, Gouldsboro State Park, and less than 30 minutes from Mount Airy Casino, Kalahari Resort, and The Crossings Premium Outlets, this home is a rare find. Homes this special don't last - schedule your private tour today!
Contact an agent
Home facts
- Year built:1924
- Listing ID #:PW253651
- Added:9 day(s) ago
- Updated:November 13, 2025 at 05:06 PM
Rooms and interior
- Bedrooms:6
- Total bathrooms:5
- Full bathrooms:3
- Half bathrooms:2
- Living area:3,150 sq. ft.
Heating and cooling
- Cooling:Central Air, Electric, Zoned
- Heating:Electric, Forced Air, Heat Pump, Zoned
Structure and exterior
- Roof:Asphalt, Fiberglass, Shingle
- Year built:1924
- Building area:3,150 sq. ft.
Utilities
- Water:Well
Finances and disclosures
- Price:$559,000
- Price per sq. ft.:$153.78
- Tax amount:$2,478
New listings near 794 Clifton Beach Road
- New
 $230,000Active3 beds 2 baths1,249 sq. ft.
$230,000Active3 beds 2 baths1,249 sq. ft.1063 Tobyhanna Road, Gouldsboro, PA 18424
MLS# PW253758Listed by: NON-MEMBER OFFICE 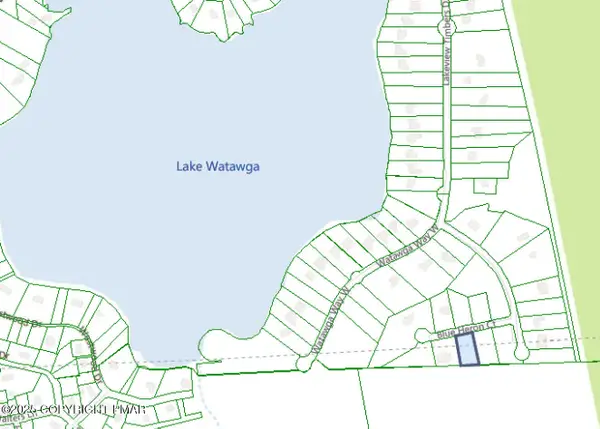 $34,900Active0.65 Acres
$34,900Active0.65 Acres177 Blue Heron Court, Gouldsboro, PA 18424
MLS# PM-136731Listed by: KELLER WILLIAMS REAL ESTATE - STROUDSBURG 803 MAIN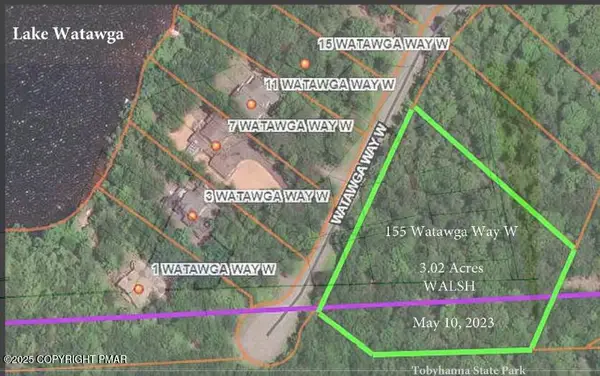 $110,000Active2.46 Acres
$110,000Active2.46 Acres155 Watawga Way West, Gouldsboro, PA 18424
MLS# PM-136402Listed by: KELLER WILLIAMS REAL ESTATE - STROUDSBURG $80,000Active1 Acres
$80,000Active1 AcresLot 1 Evergreen Drive, Gouldsboro, PA 18424
MLS# PM-136073Listed by: RE/MAX OF THE POCONOS $385,000Active2 beds 2 baths870 sq. ft.
$385,000Active2 beds 2 baths870 sq. ft.75 Third Street, Gouldsboro, PA 18424
MLS# PM-135872Listed by: BIG BASS LAKE REALTY, INC.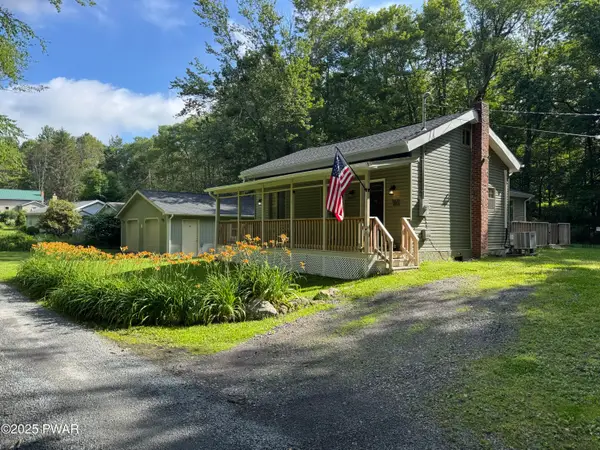 $279,900Active3 beds 2 baths900 sq. ft.
$279,900Active3 beds 2 baths900 sq. ft.18 Shady Lane, Gouldsboro, PA 18424
MLS# PW253121Listed by: NON-MEMBER OFFICE $825,000Pending3 beds 2 baths2,321 sq. ft.
$825,000Pending3 beds 2 baths2,321 sq. ft.93 Tobyhanna Road, Gouldsboro, PA 18424
MLS# PM-134927Listed by: USA REALTY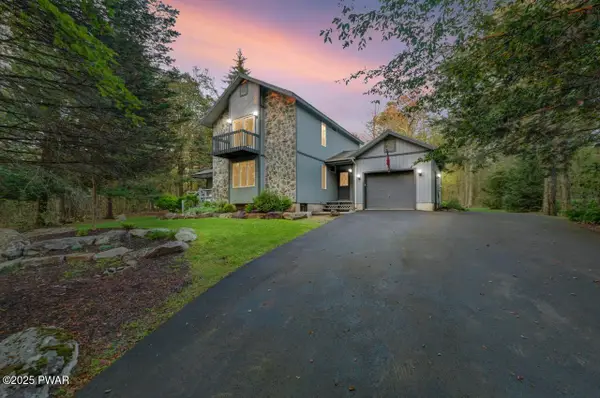 $429,000Pending3 beds 2 baths1,817 sq. ft.
$429,000Pending3 beds 2 baths1,817 sq. ft.72 Lakeview Timbers Drive, Gouldsboro, PA 18424
MLS# PW252433Listed by: RE/MAX BEST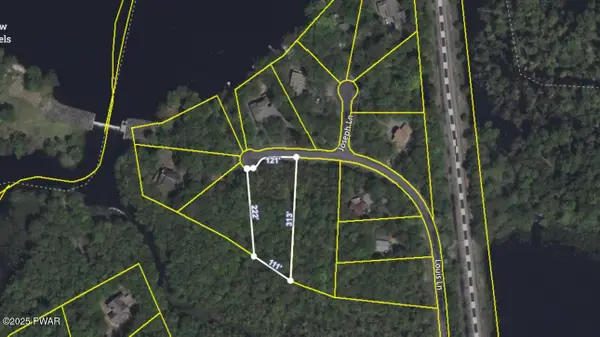 $19,500Active0 Acres
$19,500Active0 AcresLot 29 Louis Lane, Gouldsboro, PA 18424
MLS# PW252410Listed by: WEICHERT REALTORS - RUFFINO REAL ESTATE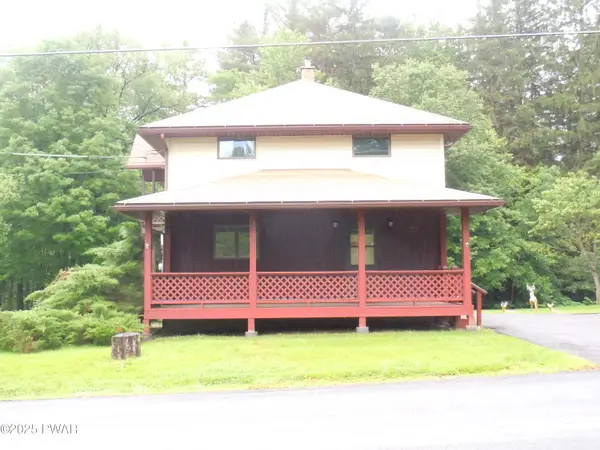 $359,000Active3 beds 2 baths1,710 sq. ft.
$359,000Active3 beds 2 baths1,710 sq. ft.59 Tobyhanna Road, Gouldsboro, PA 18424
MLS# PW251829Listed by: POCONO MOUNTAIN LAKES REALTY
