9963 Jonestown Rd, Grantville, PA 17028
Local realty services provided by:Better Homes and Gardens Real Estate Murphy & Co.
Listed by: richard david small
Office: keller williams realty
MLS#:PADA2050472
Source:BRIGHTMLS
Price summary
- Price:$279,900
- Price per sq. ft.:$199.93
About this home
Grantville Gem: A Newly Renovated Home Awaits!
Welcome to your future home, a perfect blend of classic charm and modern luxury, completely renovated in 2025. Nestled in the heart of the desirable Grantville neighborhood, this delightful property is designed for comfort and effortless living.
Step Inside and Be Impressed
As you enter, you'll immediately notice the warm and inviting atmosphere, enhanced by a beautiful mix of luxury vinyl plank, ceramic tile, and plush carpeting. The open-concept layout flows seamlessly from the living area to the stunning, newly redesigned kitchen.
The kitchen is a true showstopper, featuring a central island, new quartz countertops, a convenient pot filler faucet above the electric range, and a dedicated wine refrigerator. You'll also find brand-new, energy-efficient appliances throughout, including a built-in microwave, dishwasher, and refrigerator. With recessed lighting and smart mood lighting, this space is perfect for both daily cooking and entertaining guests.
Comfort and Convenience on Every Level
Relax and unwind in the thoughtfully designed bathrooms, which offer both a convenient tub shower and a separate walk-in shower. The main level includes an accessible bedroom, providing ideal flexibility. Throughout the home, new, energy-efficient windows fill each room with an abundance of natural light, while modern ceiling fans ensure comfort year-round.
Outdoor Living and Prime Location
This home sits on a manageable .14-acre lot, offering just enough green space for outdoor enjoyment without the hassle of extensive upkeep. In the rear of the property, there is an option for off-street parking for up to three vehicles, a rare and valuable feature.
This renovated Grantville home is more than just a place to live—it’s a place to thrive. With its traditional feel and modern amenities, it's ready to welcome you into a life of warmth and joy.
Contact an agent
Home facts
- Year built:1950
- Listing ID #:PADA2050472
- Added:66 day(s) ago
- Updated:December 18, 2025 at 02:45 PM
Rooms and interior
- Bedrooms:4
- Total bathrooms:2
- Full bathrooms:2
- Living area:1,400 sq. ft.
Heating and cooling
- Cooling:Central A/C
- Heating:Baseboard - Electric, Electric, Heat Pump(s)
Structure and exterior
- Roof:Composite
- Year built:1950
- Building area:1,400 sq. ft.
- Lot area:0.14 Acres
Schools
- High school:LOWER DAUPHIN
Utilities
- Water:Well
- Sewer:Public Sewer
Finances and disclosures
- Price:$279,900
- Price per sq. ft.:$199.93
- Tax amount:$2,222 (2025)
New listings near 9963 Jonestown Rd
 $67,000Active2 beds 2 baths
$67,000Active2 beds 2 baths140 Deann Ln, GRANTVILLE, PA 17028
MLS# PADA2051636Listed by: IRON VALLEY REAL ESTATE OF LANCASTER $67,000Active2 beds 2 baths
$67,000Active2 beds 2 baths147 Gothier Lane, GRANTVILLE, PA 17028
MLS# PADA2051656Listed by: IRON VALLEY REAL ESTATE OF LANCASTER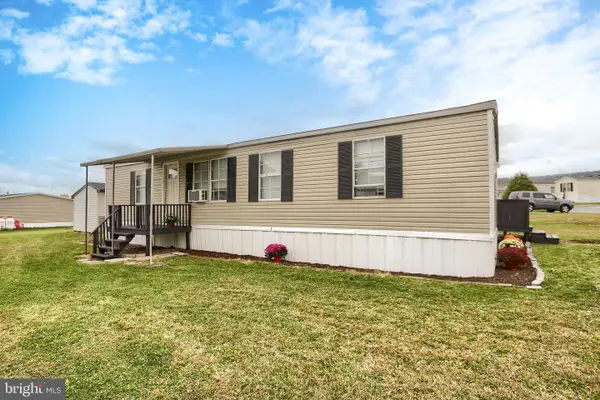 $99,900Active3 beds 2 baths1,248 sq. ft.
$99,900Active3 beds 2 baths1,248 sq. ft.292 Dallas Dr, GRANTVILLE, PA 17028
MLS# PADA2051484Listed by: COLDWELL BANKER REALTY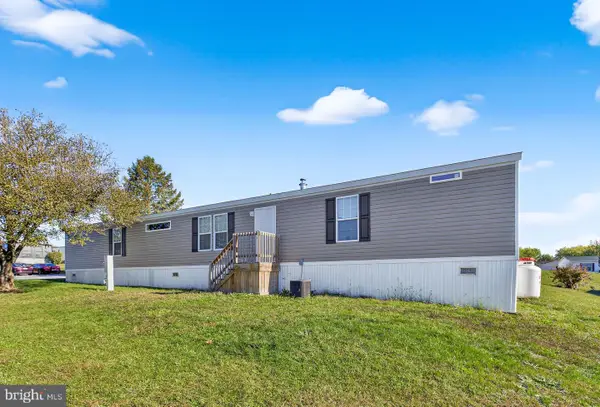 $87,500Active3 beds 2 baths1,216 sq. ft.
$87,500Active3 beds 2 baths1,216 sq. ft.48 Dallas Dr, GRANTVILLE, PA 17028
MLS# PADA2051458Listed by: KELLER WILLIAMS ELITE $250,000Pending2 beds 2 baths1,240 sq. ft.
$250,000Pending2 beds 2 baths1,240 sq. ft.141 Shirks Ln, GRANTVILLE, PA 17028
MLS# PADA2050770Listed by: HOWARD HANNA COMPANY-HARRISBURG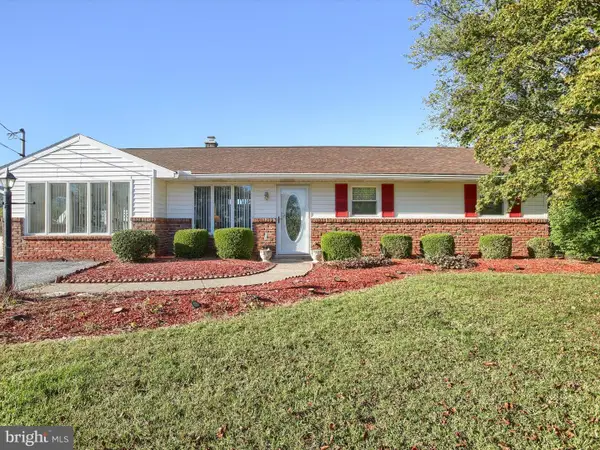 $644,000Active2 beds 1 baths1,498 sq. ft.
$644,000Active2 beds 1 baths1,498 sq. ft.473 Ridge Rd, GRANTVILLE, PA 17028
MLS# PADA2050556Listed by: IRON VALLEY REAL ESTATE OF CENTRAL PA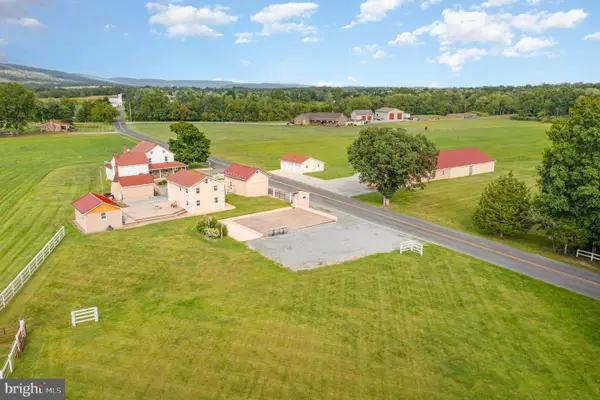 $1,650,000Active3 beds 2 baths1,927 sq. ft.
$1,650,000Active3 beds 2 baths1,927 sq. ft.29 Park Dr, GRANTVILLE, PA 17028
MLS# PALN2023012Listed by: EXP REALTY, LLC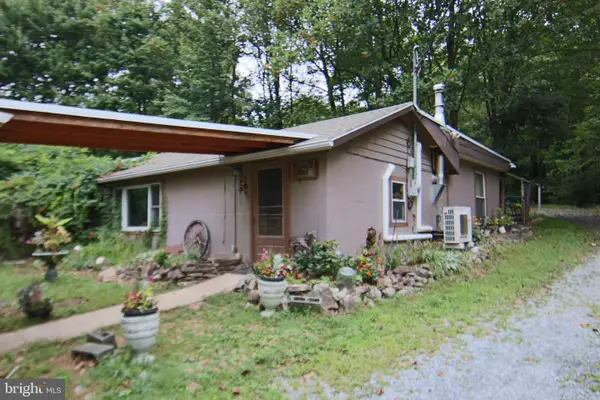 $769,900Pending48.95 Acres
$769,900Pending48.95 Acres9706 Mountain Rd, GRANTVILLE, PA 17028
MLS# PADA2049870Listed by: RE/MAX REALTY SELECT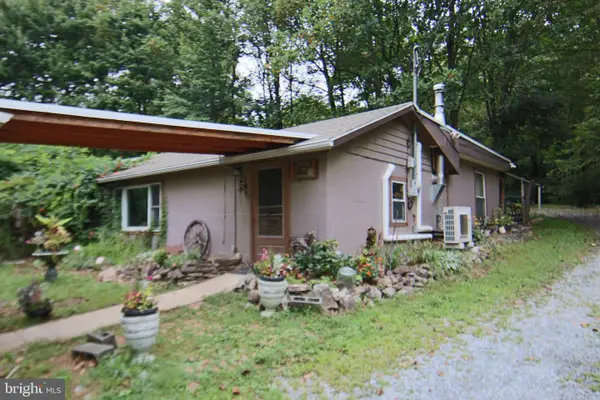 $769,900Pending2 beds 1 baths1,296 sq. ft.
$769,900Pending2 beds 1 baths1,296 sq. ft.9706 Mountain Rd, GRANTVILLE, PA 17028
MLS# PADA2048708Listed by: RE/MAX REALTY SELECT
