112576 Shannon Drive South, Greencastle, PA 17225
Local realty services provided by:Better Homes and Gardens Real Estate Valley Partners
112576 Shannon Drive South,Greencastle, PA 17225
$449,990
- 3 Beds
- 2 Baths
- 3,006 sq. ft.
- Single family
- Active
Listed by: adam dietrich
Office: nvr, inc.
MLS#:PAFL2031468
Source:BRIGHTMLS
Price summary
- Price:$449,990
- Price per sq. ft.:$149.7
- Monthly HOA dues:$90
About this home
INCLUDED FINISHED REC ROOM in the to-be-built Cumberland Ranch single-family home, at Heritage Overlook. Offering Closing Cost Assistance w/ use of preferred lender. ONLY TWO OVERSIZED HOMESITES remain for this floorplan. Summer 2026 Delivery! The Cumberland features so much space and style. A cozy covered entry says ‘welcome home' to all who enter. Through the foyer, the spacious great room is waiting to host the next family game night or gathering. The floor plan flows seamlessly into the gourmet kitchen, dining area and included covered rear porch. When peace and quiet beckon, 3 bedrooms are steps away. The luxurious, main-level owner's suite features 2 walk-in closets and access to the rear porch. Enjoy the extra living space in the basement rec room where you can opt to add another bedroom and full bath! For more living area upstairs, an optional bonus suite is available. You'll love coming home to The Cumberland. Heritage Overlook is a unique community located in the highly sought after Greencastle-Antrim school district. Enjoy the tranquility of a well-established neighborhood, conveniently situated just minutes away from all your daily needs. Seamless access to Rt. 11, Rt. 16 and I-81 places you just minutes from charming downtown Greencastle, where you’ll find tons of locally owned shops, restaurants and cafes. Hagerstown and Chambersburg are a mere 15-min. drive away offering a variety of additional shopping and dining options. Discover the upscale living you’ve been dreaming of with ample space for entertaining family and friends. Homesites ranging from 1/3 to 1/2 acre w/ open space or tree lined! YOU CHOOSE! Come home to Heritage Overlook, surrounded by walking trails and a beautiful golf-course! Notes: Homesite premiums may apply, photos are representative only. Model/Sales Center: 1576 Shannon Drive South, Greencastle, PA 17225
Contact an agent
Home facts
- Listing ID #:PAFL2031468
- Added:1 day(s) ago
- Updated:November 24, 2025 at 05:35 AM
Rooms and interior
- Bedrooms:3
- Total bathrooms:2
- Full bathrooms:2
- Living area:3,006 sq. ft.
Heating and cooling
- Cooling:Central A/C
- Heating:Forced Air, Natural Gas
Structure and exterior
- Building area:3,006 sq. ft.
- Lot area:0.33 Acres
Utilities
- Water:Public
- Sewer:Public Sewer
Finances and disclosures
- Price:$449,990
- Price per sq. ft.:$149.7
New listings near 112576 Shannon Drive South
- New
 $419,990Active4 beds 3 baths3,127 sq. ft.
$419,990Active4 beds 3 baths3,127 sq. ft.115hop Shannon Drive South, GREENCASTLE, PA 17225
MLS# PAFL2031470Listed by: NVR, INC. - New
 $414,990Active4 beds 3 baths3,127 sq. ft.
$414,990Active4 beds 3 baths3,127 sq. ft.112537 Shannon Drive South, GREENCASTLE, PA 17225
MLS# PAFL2031466Listed by: NVR, INC. - Coming Soon
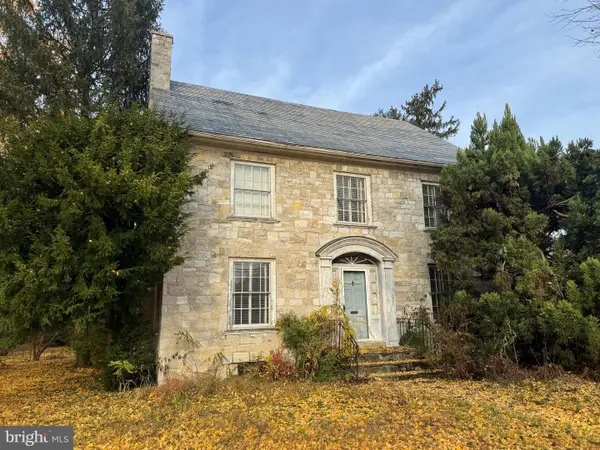 $229,000Coming Soon3 beds 1 baths
$229,000Coming Soon3 beds 1 baths560 E Baltimore Street, GREENCASTLE, PA 17225
MLS# PAFL2031450Listed by: HURLEY REAL ESTATE & AUCTIONS - New
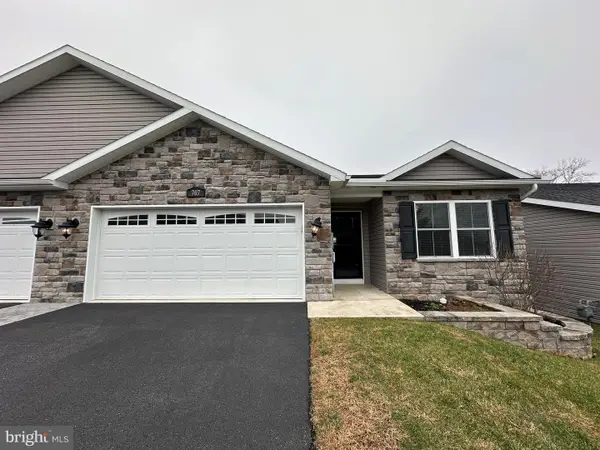 $369,900Active3 beds 3 baths1,687 sq. ft.
$369,900Active3 beds 3 baths1,687 sq. ft.707 Shook Court W, GREENCASTLE, PA 17225
MLS# PAFL2031448Listed by: HURLEY REAL ESTATE & AUCTIONS - New
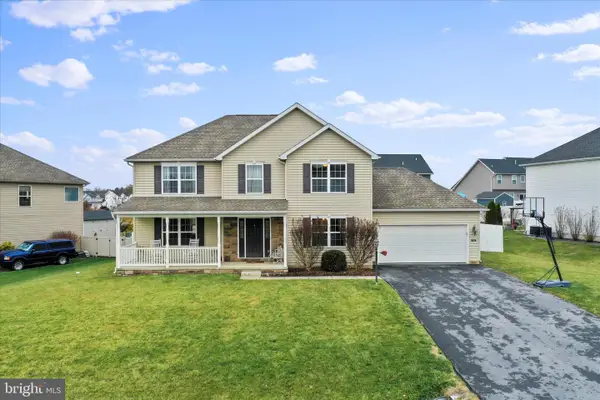 $417,700Active4 beds 3 baths3,130 sq. ft.
$417,700Active4 beds 3 baths3,130 sq. ft.9337 Lindale Ave, GREENCASTLE, PA 17225
MLS# PAFL2031436Listed by: CENTURY 21 NEW MILLENNIUM - New
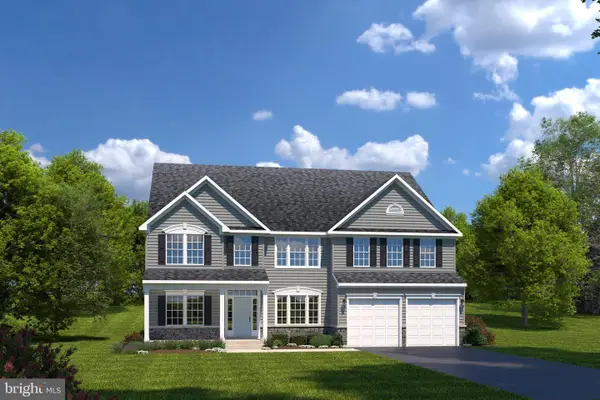 $554,990Active5 beds 3 baths5,355 sq. ft.
$554,990Active5 beds 3 baths5,355 sq. ft.112566 Shannon Drive South, GREENCASTLE, PA 17225
MLS# PAFL2031426Listed by: NVR, INC. - New
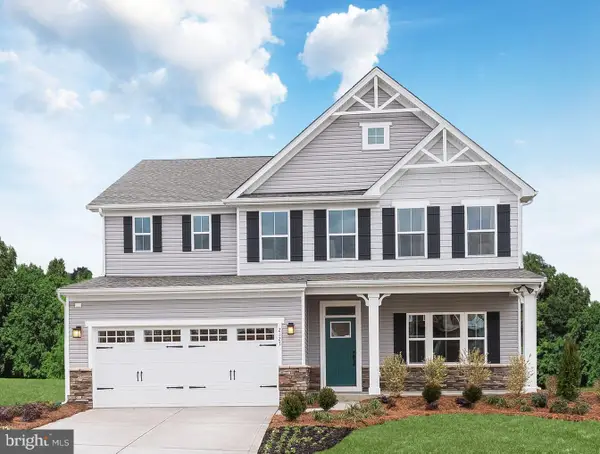 $429,990Active4 beds 3 baths3,010 sq. ft.
$429,990Active4 beds 3 baths3,010 sq. ft.112541 Shannon Drive South, GREENCASTLE, PA 17225
MLS# PAFL2031416Listed by: NVR, INC. - New
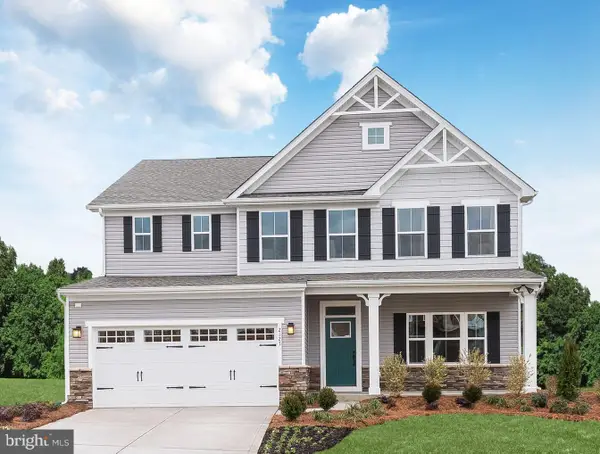 $459,990Active4 beds 3 baths3,976 sq. ft.
$459,990Active4 beds 3 baths3,976 sq. ft.112546 Shannon Drive South, GREENCASTLE, PA 17225
MLS# PAFL2031418Listed by: NVR, INC. - New
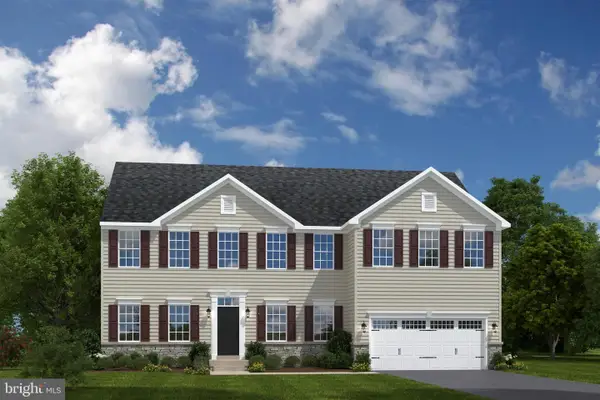 $449,990Active4 beds 3 baths3,371 sq. ft.
$449,990Active4 beds 3 baths3,371 sq. ft.112551 Shannon Drive South, GREENCASTLE, PA 17225
MLS# PAFL2031420Listed by: NVR, INC.
