1401 Shannon Dr S, Greencastle, PA 17225
Local realty services provided by:Better Homes and Gardens Real Estate Valley Partners
1401 Shannon Dr S,Greencastle, PA 17225
$470,871
- 3 Beds
- 3 Baths
- 2,000 sq. ft.
- Single family
- Active
Listed by: sarah gemmell
Office: long & foster real estate, inc.
MLS#:PAFL2031282
Source:BRIGHTMLS
Price summary
- Price:$470,871
- Price per sq. ft.:$235.44
About this home
To-be-built Glenix Homes in the Greens of Greencastle feature authentic Modern Farmhouse or Craftsman elevations, a spacious front porch, shaker-style cabinets, granite countertops, an oversized kitchen island, stainless steel Samsung appliances (WiFi enabled), 7" luxury plank vinyl floors, modern trim and finish details, Craftsman-style open railings and interior doors, a luxury primary suite, ceramic tile in all bathrooms, and much more. Additional features include 2x6 exterior walls, engineered LVL and steel beam support, high energy efficiency with R-49 attic insulation, a foam & caulk air-seal package, ThermaTru insulated doors, MI double-pane Low-E windows, Main Street CertainTeed vinyl siding, stone-wrapped column bases per plan, and extensive exterior trim and finishing details.
Pictured is the Rowan, but Glenix offers seven home designs with multiple elevations. Pricing is quick and easy with the builder’s online tools—call today to explore options, styles, colors, and pricing. Photos are of nearby properties and may reflect similar finishes.
Contact an agent
Home facts
- Year built:2026
- Listing ID #:PAFL2031282
- Added:50 day(s) ago
- Updated:January 08, 2026 at 02:50 PM
Rooms and interior
- Bedrooms:3
- Total bathrooms:3
- Full bathrooms:2
- Half bathrooms:1
- Living area:2,000 sq. ft.
Heating and cooling
- Cooling:Central A/C
- Heating:Forced Air, Natural Gas
Structure and exterior
- Roof:Asphalt
- Year built:2026
- Building area:2,000 sq. ft.
- Lot area:0.34 Acres
Utilities
- Water:Public
- Sewer:Public Sewer
Finances and disclosures
- Price:$470,871
- Price per sq. ft.:$235.44
- Tax amount:$1,500 (2024)
New listings near 1401 Shannon Dr S
 $434,900Pending5 beds 4 baths3,918 sq. ft.
$434,900Pending5 beds 4 baths3,918 sq. ft.3831 Rolling Hills Drive, GREENCASTLE, PA 17225
MLS# PAFL2031918Listed by: COLDWELL BANKER REALTY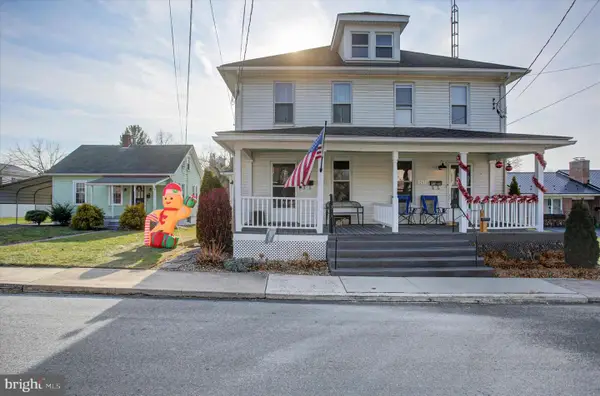 $210,000Pending3 beds 2 baths1,250 sq. ft.
$210,000Pending3 beds 2 baths1,250 sq. ft.249 E Madison Street, GREENCASTLE, PA 17225
MLS# PAFL2031836Listed by: BERKSHIRE HATHAWAY HOMESERVICES HOMESALE REALTY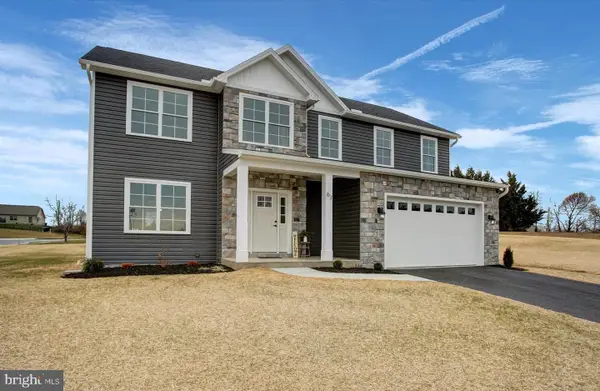 $514,900Active4 beds 3 baths2,628 sq. ft.
$514,900Active4 beds 3 baths2,628 sq. ft.67 James Way, GREENCASTLE, PA 17225
MLS# PAFL2031784Listed by: COLDWELL BANKER REALTY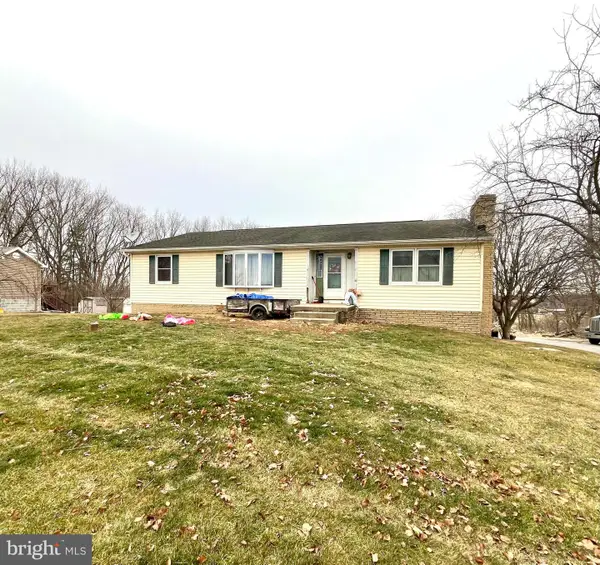 $240,000Pending4 beds 2 baths1,820 sq. ft.
$240,000Pending4 beds 2 baths1,820 sq. ft.2767 Buchanan Trail West W, GREENCASTLE, PA 17225
MLS# PAFL2031814Listed by: COLDWELL BANKER REALTY- Coming Soon
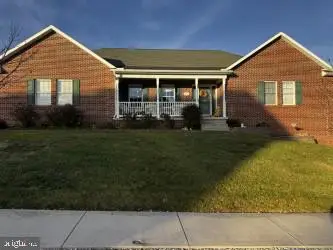 $479,900Coming Soon4 beds 3 baths
$479,900Coming Soon4 beds 3 baths365 Blue Bird Trail, GREENCASTLE, PA 17225
MLS# PAFL2031522Listed by: COLDWELL BANKER REALTY 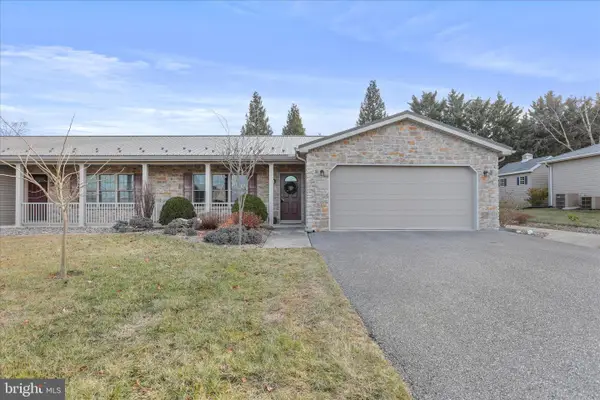 $264,900Pending3 beds 2 baths1,275 sq. ft.
$264,900Pending3 beds 2 baths1,275 sq. ft.11400 Nicole Dr, GREENCASTLE, PA 17225
MLS# PAFL2031754Listed by: RE/MAX 1ST ADVANTAGE- Coming Soon
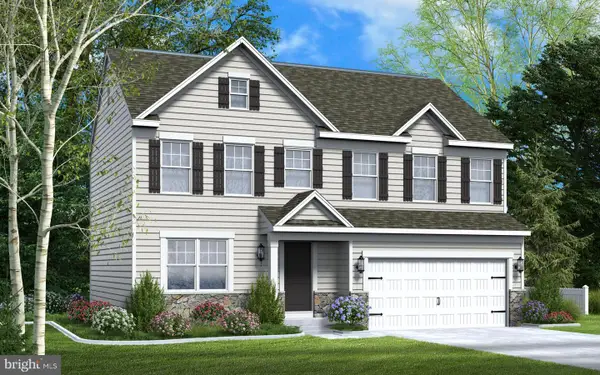 $469,990Coming Soon4 beds 3 baths
$469,990Coming Soon4 beds 3 baths363 Paradise View Drive, GREENCASTLE, PA 17225
MLS# PAFL2031782Listed by: MARY ANN HAMMEL 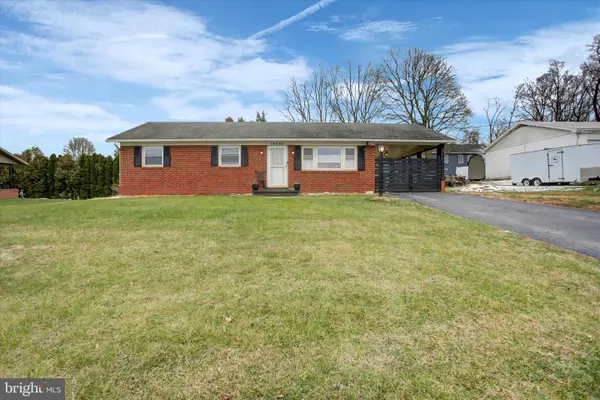 $265,000Active3 beds 1 baths1,066 sq. ft.
$265,000Active3 beds 1 baths1,066 sq. ft.10894 Grindstone Hill Road, GREENCASTLE, PA 17225
MLS# PAFL2031638Listed by: BERKSHIRE HATHAWAY HOMESERVICES HOMESALE REALTY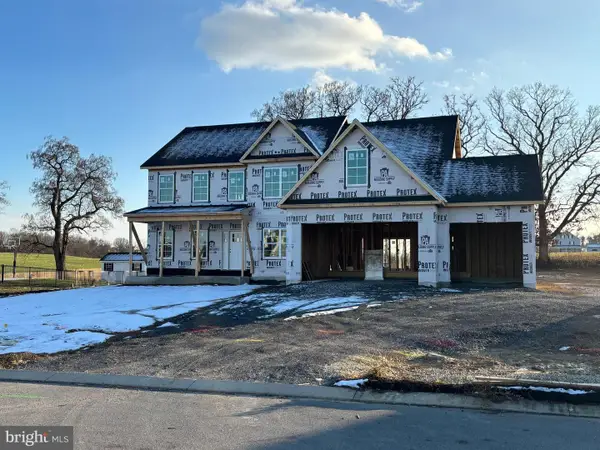 $659,900Active5 beds 3 baths3,000 sq. ft.
$659,900Active5 beds 3 baths3,000 sq. ft.Lot 55 Rossi Dr, GREENCASTLE, PA 17225
MLS# PAFL2031636Listed by: RE/MAX REALTY AGENCY, INC.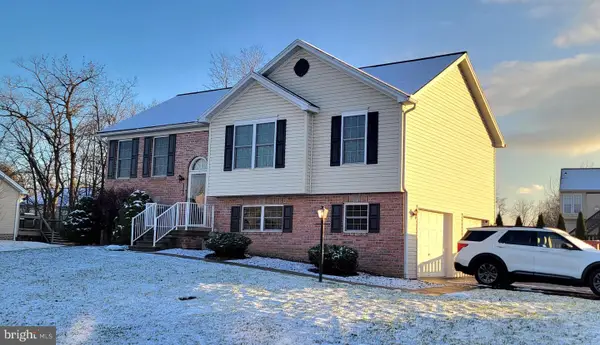 $339,000Pending3 beds 3 baths1,700 sq. ft.
$339,000Pending3 beds 3 baths1,700 sq. ft.160 Eleahs Crossing, GREENCASTLE, PA 17225
MLS# PAFL2031600Listed by: RE/MAX RESULTS
