6535 Dumeny Road, Greencastle, PA 17225
Local realty services provided by:Better Homes and Gardens Real Estate Cassidon Realty
6535 Dumeny Road,Greencastle, PA 17225
$519,900
- 3 Beds
- 3 Baths
- 3,000 sq. ft.
- Single family
- Active
Listed by:tina m long
Office:exit preferred realty
MLS#:PAFL2028016
Source:BRIGHTMLS
Price summary
- Price:$519,900
- Price per sq. ft.:$173.3
About this home
A Private Retreat Like No Other!
Welcome to a "nature lover’s dream"—this beautifully maintained 3-bedroom, 2.5-bath Cape Cod offers over 3,000 sq. ft. of thoughtfully designed living space, tucked away on 5.77 gently rolling acres of woods and bordering a spring-fed creek and breathtaking views.
Surrounded by stunning views of the mountains and Whitetail Ski Resort, this peaceful property offers the perfect balance of privacy, comfort, and connection to the outdoors.
A long, paved, tree-lined driveway leads you to a quiet sanctuary with a spacious front yard and mature landscaping that sets the tone for what’s inside.
Step through the front door into a sun-filled, open layout featuring large, light-filled rooms, an expanded kitchen with new flooring, fresh trim, and elegant crown molding and panoramic views — a stylish and functional space perfect for cooking and entertaining.
The living room is enhanced by a wall of glass doors, a vent-free gas log fireplace, and a built-in Klipsch surround sound system for cozy winter nights and movie marathons. The open kitchen features updated flooring, abundant natural light, and a spacious layout ready for everyday use or your future design vision.
The main-floor primary suite is a true retreat, offering custom cabinetry, a walk-in closet, and a luxurious ensuite bath with an oversized travertine marble-tiled shower. Upstairs, the loft style family room with skylights connects to two spacious bedrooms, an elegantly updated marble-tiled full bath, and expanded closet space perfect for family, guests, or a hobby room.
Step into comfort with the new carpeting that spans the entire home, creating a fresh and inviting atmosphere.
A dedicated home office/study on the main level features oak hardwood flooring, built-in cabinetry, and lighted shelving, making remote work a breeze.
The home is also equipped with low-voltage wiring for phone, cable, and internet, all routed to a central panel, perfect for a modern lifestyle.
A built-in lower-level garage provides easy, weather protected access to the home and additional flexibility for storage or workshop space.
Additional highlights include, Above-ground pool with composite deck, ideal for summer fun,
Custom obstacle course/play area nestled into the trees,
Workshop outbuilding with workbench for hobbies and storage,
Large Deck with beautiful views of the mountains and woods,
Fenced backyard with three gates, perfect for pets, kids, or added privacy,
ATV-friendly trails, a meandering creek, and a sloped backyard perfect for sledding,
Abundant wildlife sightings: deer, turkeys, rabbits, birds, and more,
Large unfinished basement storage space and lower-level home gym, Located in the highly rated Tuscarora School District, just 10 minutes to I-81, equidistant to Mercersburg and Greencastle.
Whether you’re searching for a private homestead, a family retreat, or simply a quiet place to enjoy scenic beauty and open space, this one-of-a-kind property offers unmatched serenity and charm. It’s more than a home, it’s a lifestyle.
Come experience the peace and beauty for yourself, schedule your private showing today!
Contact an agent
Home facts
- Year built:1990
- Listing ID #:PAFL2028016
- Added:99 day(s) ago
- Updated:October 01, 2025 at 02:34 AM
Rooms and interior
- Bedrooms:3
- Total bathrooms:3
- Full bathrooms:2
- Half bathrooms:1
- Living area:3,000 sq. ft.
Heating and cooling
- Cooling:Ceiling Fan(s), Central A/C
- Heating:Electric, Forced Air, Heat Pump(s), Oil
Structure and exterior
- Roof:Metal
- Year built:1990
- Building area:3,000 sq. ft.
- Lot area:5.77 Acres
Schools
- High school:JAMES BUCHANAN
- Middle school:JAMES BUCHANAN
- Elementary school:MONTGOMERY
Utilities
- Water:Well
- Sewer:Mound System
Finances and disclosures
- Price:$519,900
- Price per sq. ft.:$173.3
- Tax amount:$4,700 (2024)
New listings near 6535 Dumeny Road
- New
 $849,900Active3 beds 3 baths3,800 sq. ft.
$849,900Active3 beds 3 baths3,800 sq. ft.6765 Guitner Road, GREENCASTLE, PA 17225
MLS# PAFL2030252Listed by: THE GLOCKER GROUP REALTY RESULTS - New
 $190,800Active6 beds -- baths3,130 sq. ft.
$190,800Active6 beds -- baths3,130 sq. ft.271-273 E Baltimore St, GREENCASTLE, PA 17225
MLS# PAFL2030328Listed by: REALHOME SERVICES AND SOLUTIONS, INC. - Coming SoonOpen Sat, 1 to 3pm
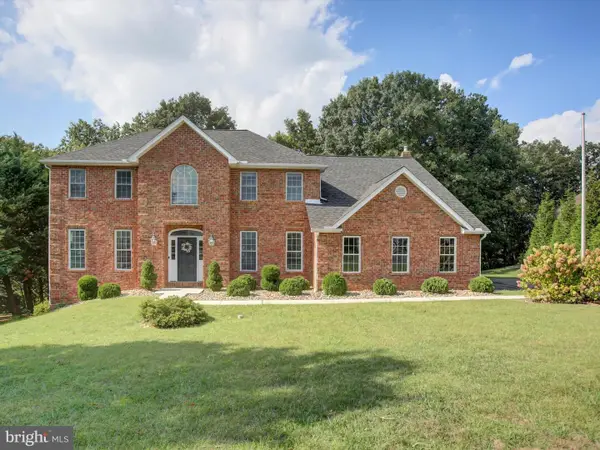 $640,000Coming Soon4 beds 4 baths
$640,000Coming Soon4 beds 4 baths2384 Castlegreen Drive, GREENCASTLE, PA 17225
MLS# PAFL2030318Listed by: BERKSHIRE HATHAWAY HOMESERVICES HOMESALE REALTY - New
 $299,750Active1 beds 2 baths1,920 sq. ft.
$299,750Active1 beds 2 baths1,920 sq. ft.171 East Avenue, GREENCASTLE, PA 17225
MLS# PAFL2030310Listed by: LONG & FOSTER REAL ESTATE, INC. - New
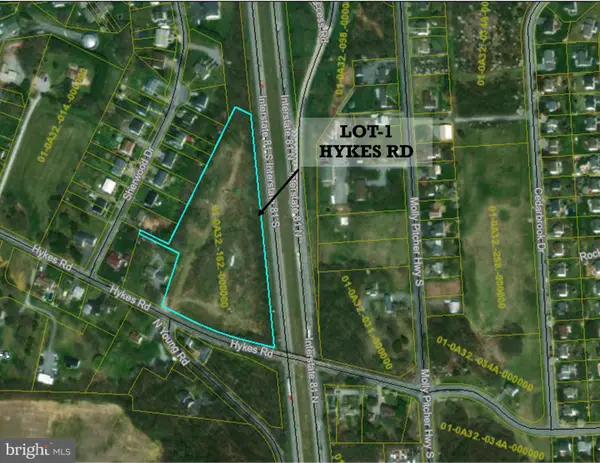 $349,900Active5.65 Acres
$349,900Active5.65 Acres0 Hykes Rd, GREENCASTLE, PA 17225
MLS# PAFL2030308Listed by: RE/MAX 1ST ADVANTAGE - New
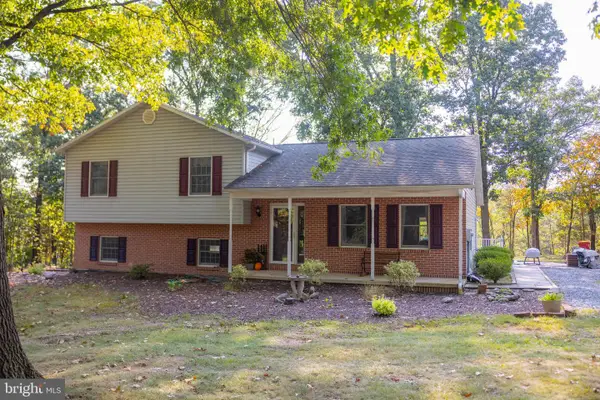 $415,000Active3 beds 3 baths2,240 sq. ft.
$415,000Active3 beds 3 baths2,240 sq. ft.9705 Rabbit Road South S, GREENCASTLE, PA 17225
MLS# PAFL2030284Listed by: SULLIVAN SELECT, LLC. - Open Wed, 3 to 5pmNew
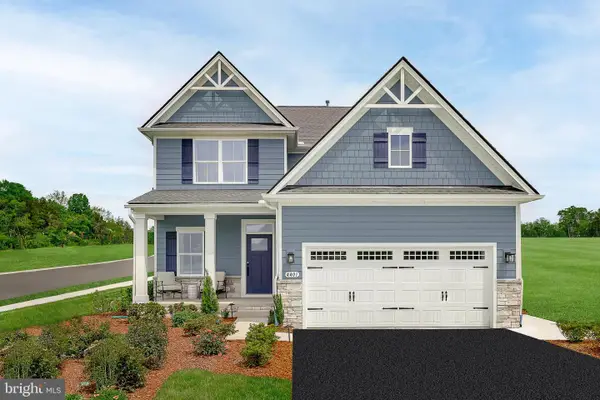 $399,990Active4 beds 3 baths2,737 sq. ft.
$399,990Active4 beds 3 baths2,737 sq. ft.92500 Shannon Drive South, GREENCASTLE, PA 17225
MLS# PAFL2030220Listed by: NVR, INC. 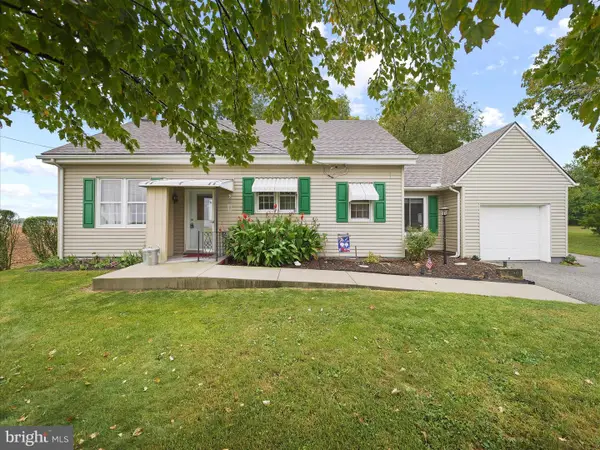 $220,000Pending2 beds 1 baths1,124 sq. ft.
$220,000Pending2 beds 1 baths1,124 sq. ft.645 Leitersburg Rd, GREENCASTLE, PA 17225
MLS# PAFL2030150Listed by: SAMSON PROPERTIES $499,990Active4 beds 4 baths4,009 sq. ft.
$499,990Active4 beds 4 baths4,009 sq. ft.1827 Shannon Drive South, GREENCASTLE, PA 17225
MLS# PAFL2030160Listed by: NVR, INC.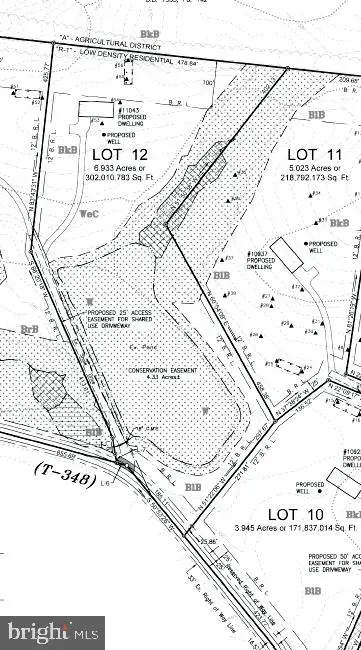 $259,900Active6.93 Acres
$259,900Active6.93 Acres11043 Grant Shook Rd, GREENCASTLE, PA 17225
MLS# PAFL2030028Listed by: COLDWELL BANKER REALTY
