82560 Shannon Drive South, GREENCASTLE, PA 17225
Local realty services provided by:Better Homes and Gardens Real Estate Maturo
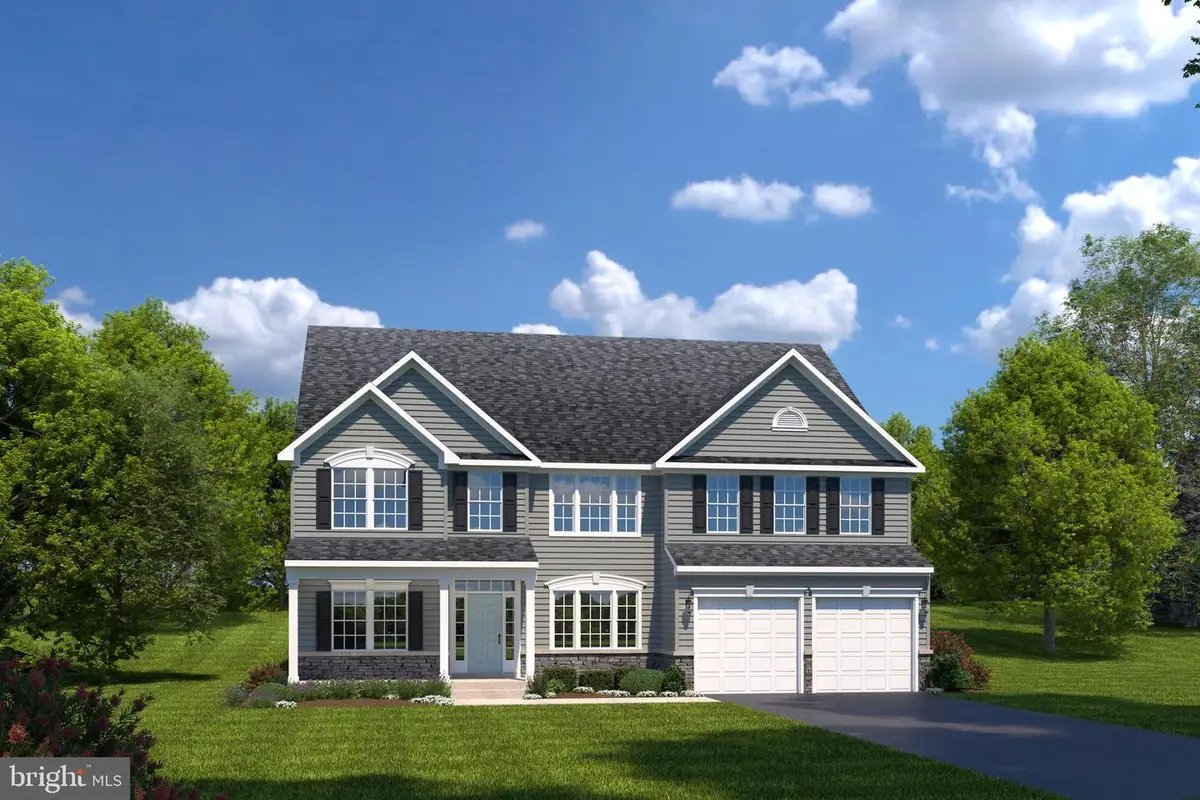
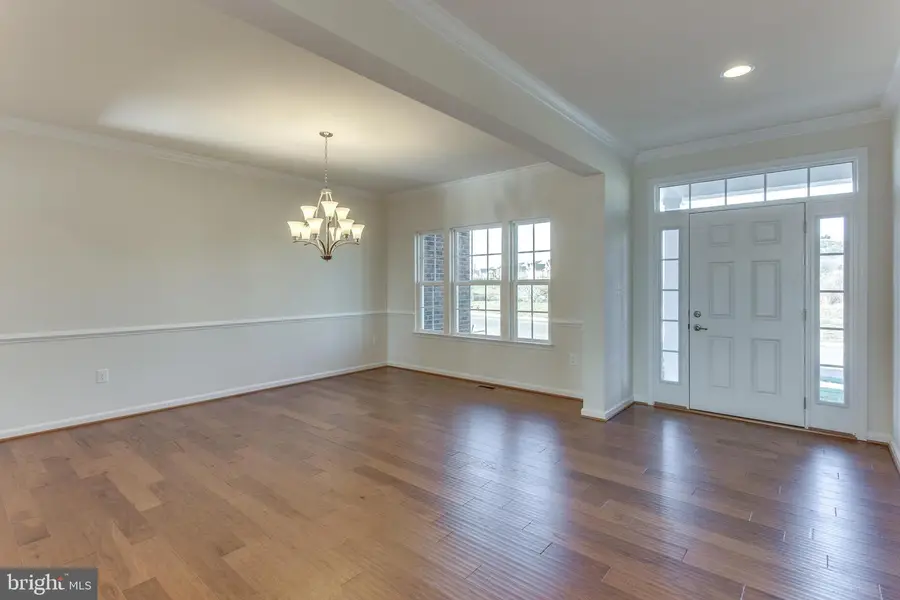
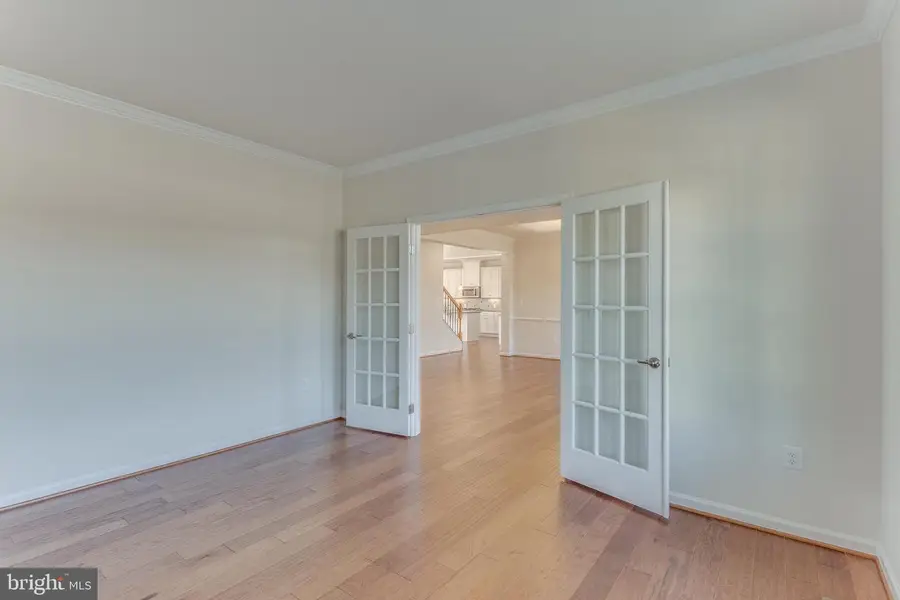
82560 Shannon Drive South,GREENCASTLE, PA 17225
$549,990
- 5 Beds
- 3 Baths
- 4,164 sq. ft.
- Single family
- Active
Upcoming open houses
- Sat, Aug 1612:00 pm - 03:00 pm
Listed by:adam dietrich
Office:nvr, inc.
MLS#:PAFL2029198
Source:BRIGHTMLS
Price summary
- Price:$549,990
- Price per sq. ft.:$132.08
- Monthly HOA dues:$90
About this home
The to-be-built Versailles single-family home, at Heritage Overlook, combines classic style with modern design. The light-filled foyer welcomes you toward both the formal dining room and living room. The living room, can become a study with the addition of French doors. The 2-story family room flows into the dinette and gourmet kitchen, with its expansive island and easy access to the 2- or 3-car garage. A 1st floor bedroom, with full bath, provides main-level comfort. Upstairs, a loft leads to 2 more large bedrooms and full bath. The luxury owner's suite features two walk-in closets, a sitting area, and dual vanities in the spa-like bath w/ water closet. You’ve been dreaming of The Versailles, let us help you make it a reality! Heritage Overlook is a unique community located in the highly sought after Greencastle-Antrim school district. Enjoy the tranquility of a well-established neighborhood, conveniently situated just minutes away from all your daily needs. Seamless access to Rt. 11, Rt. 16 and I-81 places you just minutes from charming downtown Greencastle, where you’ll find tons of locally owned shops, restaurants and cafes. Hagerstown and Chambersburg are a mere 15-min. drive away offering a variety of additional shopping and dining options. Discover the upscale living you’ve been dreaming of with ample space for entertaining family and friends. Spacious ¼ acre, and larger, homesites. Come home to Heritage Overlook! Notes: Homesite premiums may apply, photos are representative only. Model/Sales Center: 1576 Shannon Drive South, Greencastle, PA 17225
Contact an agent
Home facts
- Listing Id #:PAFL2029198
- Added:2 day(s) ago
- Updated:August 15, 2025 at 05:30 AM
Rooms and interior
- Bedrooms:5
- Total bathrooms:3
- Full bathrooms:3
- Living area:4,164 sq. ft.
Heating and cooling
- Cooling:Central A/C
- Heating:Forced Air, Natural Gas
Structure and exterior
- Building area:4,164 sq. ft.
- Lot area:0.33 Acres
Utilities
- Water:Public
- Sewer:Public Sewer
Finances and disclosures
- Price:$549,990
- Price per sq. ft.:$132.08
New listings near 82560 Shannon Drive South
- New
 $259,900Active3 beds 1 baths1,325 sq. ft.
$259,900Active3 beds 1 baths1,325 sq. ft.711 Lee Drive, GREENCASTLE, PA 17225
MLS# PAFL2029216Listed by: HURLEY REAL ESTATE & AUCTIONS - New
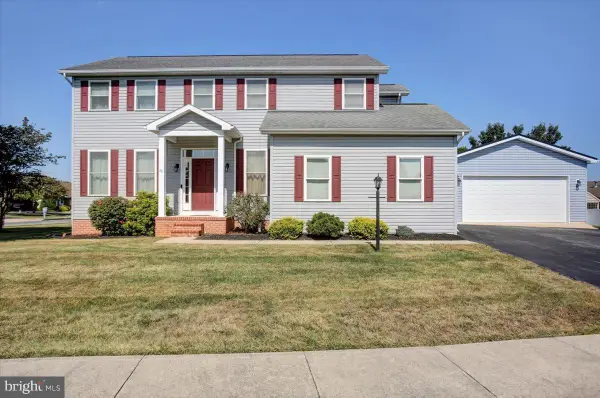 $425,900Active3 beds 3 baths2,958 sq. ft.
$425,900Active3 beds 3 baths2,958 sq. ft.30 Parkwood Drive Dr, GREENCASTLE, PA 17225
MLS# PAFL2029210Listed by: COLDWELL BANKER REALTY - New
 $400,000Active4 beds 4 baths3,200 sq. ft.
$400,000Active4 beds 4 baths3,200 sq. ft.136 Harvest Wagon Way, GREENCASTLE, PA 17225
MLS# PAFL2029206Listed by: KELLER WILLIAMS KEYSTONE REALTY - Open Sat, 12 to 3pmNew
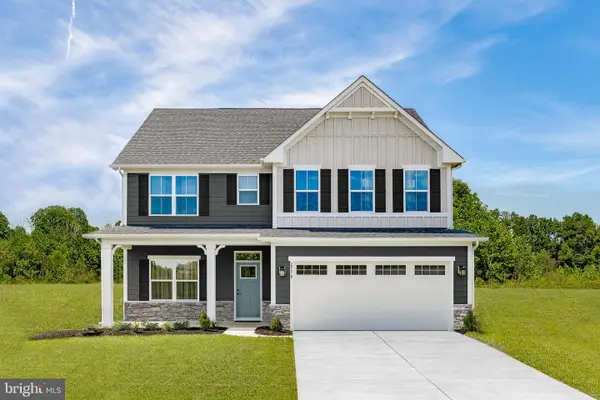 $429,990Active4 beds 3 baths2,718 sq. ft.
$429,990Active4 beds 3 baths2,718 sq. ft.82520 Delanie Dr, GREENCASTLE, PA 17225
MLS# PAFL2029200Listed by: NVR, INC. - Open Fri, 3 to 5pmNew
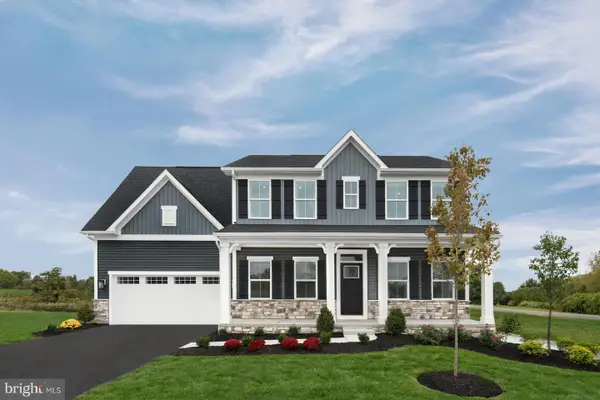 $399,990Active4 beds 3 baths2,454 sq. ft.
$399,990Active4 beds 3 baths2,454 sq. ft.82510 Shannon Drive South, GREENCASTLE, PA 17225
MLS# PAFL2029190Listed by: NVR, INC. - Open Fri, 3 to 5pmNew
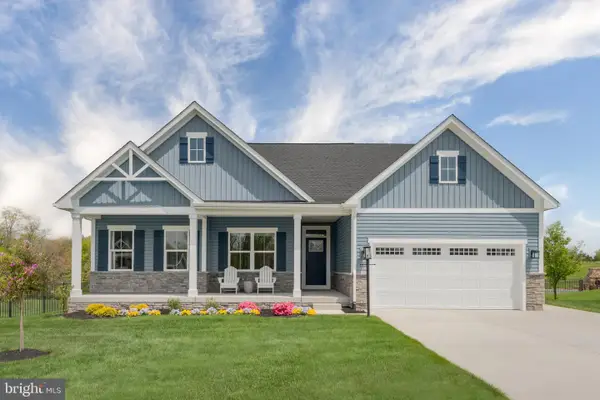 $439,990Active3 beds 2 baths1,947 sq. ft.
$439,990Active3 beds 2 baths1,947 sq. ft.82530 Shannon Drive South, GREENCASTLE, PA 17225
MLS# PAFL2029192Listed by: NVR, INC. - Open Fri, 3 to 5pmNew
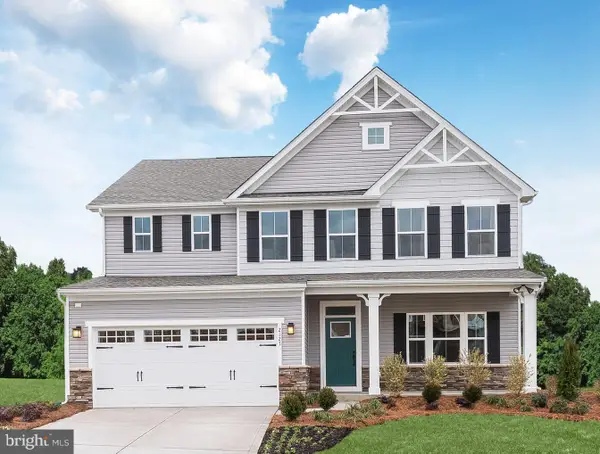 $449,990Active4 beds 3 baths3,010 sq. ft.
$449,990Active4 beds 3 baths3,010 sq. ft.82540 Shannon Drive South, GREENCASTLE, PA 17225
MLS# PAFL2029194Listed by: NVR, INC. - Open Fri, 3 to 5pmNew
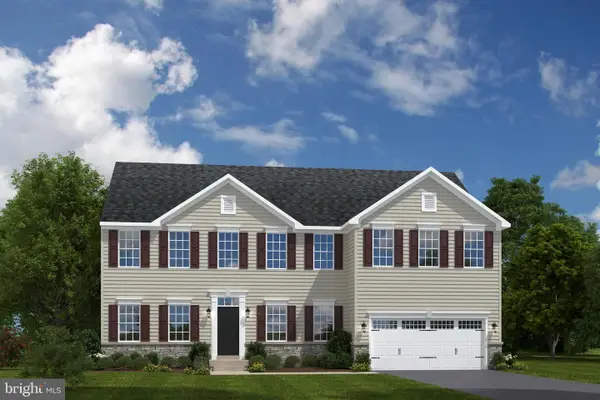 $469,990Active4 beds 3 baths3,371 sq. ft.
$469,990Active4 beds 3 baths3,371 sq. ft.82550 Shannon Drive South, GREENCASTLE, PA 17225
MLS# PAFL2029196Listed by: NVR, INC. - New
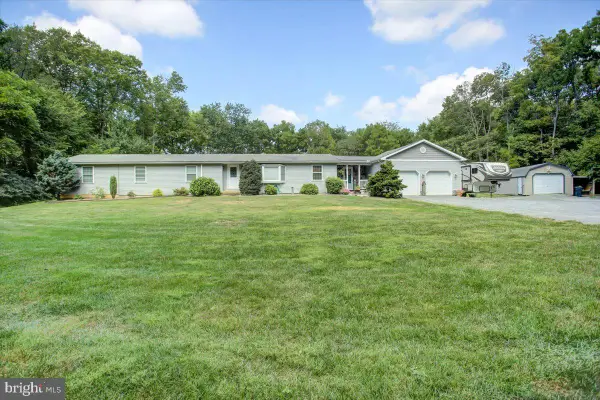 $429,500Active3 beds 2 baths1,944 sq. ft.
$429,500Active3 beds 2 baths1,944 sq. ft.15365 Wingerton Rd, GREENCASTLE, PA 17225
MLS# PAFL2029166Listed by: COLDWELL BANKER REALTY
