105 Beechwood Lane, Greentown, PA 18426
Local realty services provided by:Better Homes and Gardens Real Estate Wilkins & Associates
Listed by:bridget gelderman
Office:iron valley r e innovate
MLS#:PW253043
Source:PA_PWAR
Price summary
- Price:$449,000
- Price per sq. ft.:$19.09
- Monthly HOA dues:$143.33
About this home
Stunning Cedar Chalet on the 15th Fairway of Paupack Hills in Tanglwood Lakes! Set against the tranquil backdrop of the golf course, this 3-bedroom, 2.5-bathroom Cedar Chalet offers privacy, peacefulness, and beautiful views. Featuring cathedral ceilings in the living room, hardwood floors, and a stone propane fireplace, this home provides the perfect full-time or part-time retreat. The spacious kitchen is equipped with a breakfast bar and flows seamlessly into the large dining room--great for entertaining. The main floor suite is your personal retreat, complete with sliders to a private deck, a generous walk-in closet, and large bath. Upstairs, you'll find two additional bedrooms, a bonus room, loft space, and a full bathroom, offering ample space for guests or family. Plus plenty of storage! Relax outdoors on the screened-in porch or enjoy a peaceful moment on the deck as you watch golfers stroll by. This home also features upgraded amenities, including three mini-split units for AC and heat, all-new appliances (less than 2 years old), and a spacious yard with a 2-car garage. Plus, enjoy peace of mind with a brand-new roof installed in June 2025, backed by a 50-year transferrable warranty. The crawl space has been encapsulated and the insulation upgraded, ensuring comfort and energy efficiency for years to come. Don't miss the opportunity to own this incredible home, offering the perfect blend of serene living and proximity to outdoor recreation, with access to Paupack Hills Golf Course, Tanglwood Lake & lake rights to Lake Wallenpaupack PLUS minutes to Route 84!
Contact an agent
Home facts
- Year built:1996
- Listing ID #:PW253043
- Added:174 day(s) ago
- Updated:September 28, 2025 at 10:00 PM
Rooms and interior
- Bedrooms:3
- Total bathrooms:3
- Full bathrooms:2
- Half bathrooms:1
- Living area:1,942 sq. ft.
Heating and cooling
- Cooling:Ceiling Fan(S), Wall Unit(S), Window Unit(S)
- Heating:Baseboard, Electric, Heat Pump, Propane
Structure and exterior
- Roof:Asphalt, Fiberglass
- Year built:1996
- Building area:1,942 sq. ft.
Utilities
- Water:Public
Finances and disclosures
- Price:$449,000
- Price per sq. ft.:$19.09
- Tax amount:$4,605
New listings near 105 Beechwood Lane
- Open Sun, 4 to 6pmNew
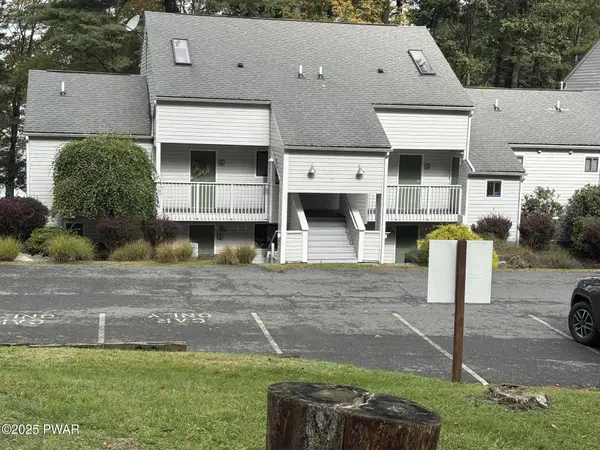 $325,000Active1 beds 1 baths682 sq. ft.
$325,000Active1 beds 1 baths682 sq. ft.605 Waterview Lane #39, Greentown, PA 18426
MLS# PW253235Listed by: EXP REALTY - New
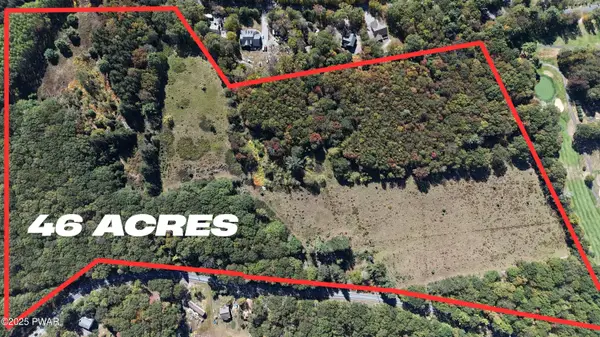 $1,600,000Active0 Acres
$1,600,000Active0 AcresShiny Mountain Road, Tafton, PA 18464
MLS# PW253234Listed by: DAVIS R. CHANT - LAKE WALLENPAUPACK - New
 $39,990Active0.5 Acres
$39,990Active0.5 Acres827 & 826 View Drive, Greentown, PA 18426
MLS# PM-136032Listed by: SMART WAY AMERICA REALTY - New
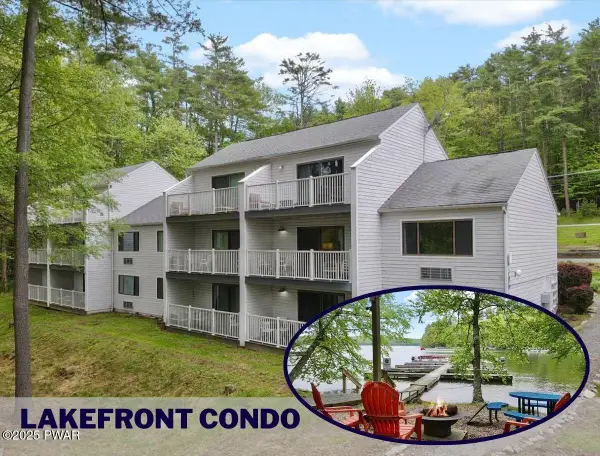 $289,000Active1 beds 1 baths682 sq. ft.
$289,000Active1 beds 1 baths682 sq. ft.112 Waterview Lane #41, Greentown, PA 18426
MLS# PW253217Listed by: DAVIS R. CHANT - LAKE WALLENPAUPACK - New
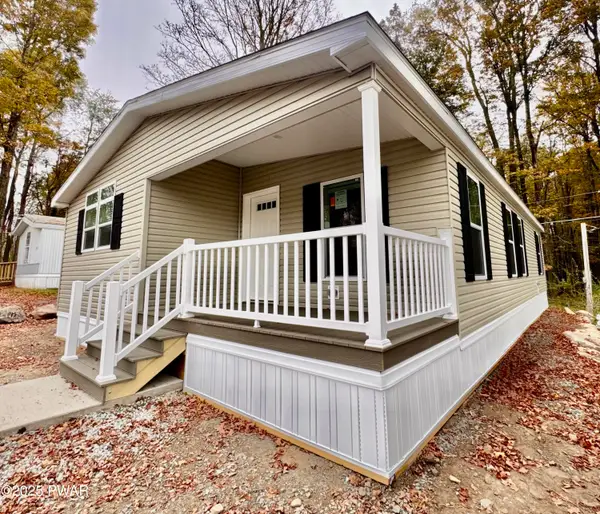 $189,900Active2 beds 2 baths1,344 sq. ft.
$189,900Active2 beds 2 baths1,344 sq. ft.125 Middle Road, Greentown, PA 18426
MLS# PW253213Listed by: CENTURY 21 SELECT GROUP - HAMLIN - New
 $154,900Active3 beds 2 baths1,000 sq. ft.
$154,900Active3 beds 2 baths1,000 sq. ft.117 Teak Drive, Greentown, PA 18426
MLS# PM-135973Listed by: RE/MAX OF THE POCONOS - New
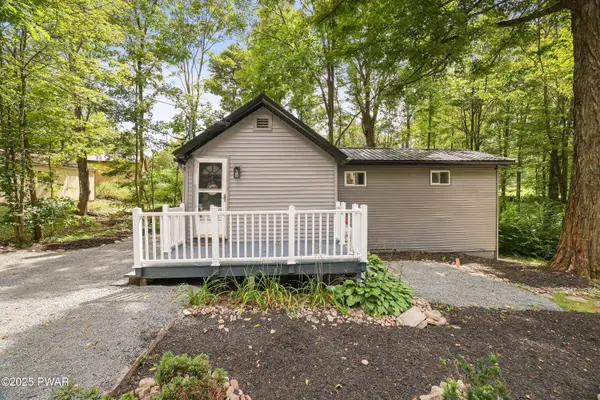 $280,000Active3 beds 1 baths950 sq. ft.
$280,000Active3 beds 1 baths950 sq. ft.230 Hemlock Grove Road, Newfoundland, PA 18445
MLS# PW253149Listed by: BERKSHIRE HATHAWAY HOMESERVICES POCONO REAL ESTATE HAWLEY 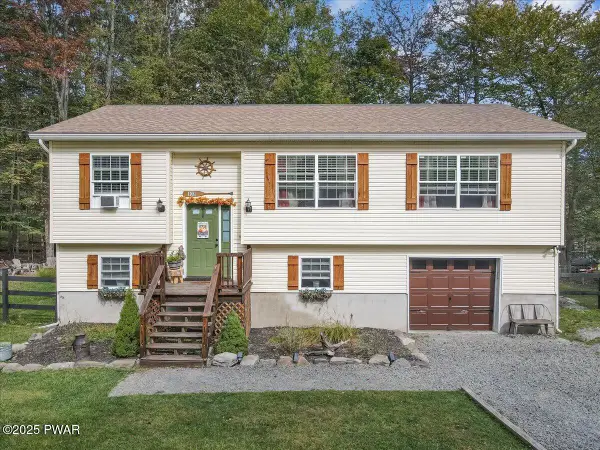 $279,000Pending3 beds 3 baths1,764 sq. ft.
$279,000Pending3 beds 3 baths1,764 sq. ft.103 Ridge Circle, Greentown, PA 18426
MLS# PW253148Listed by: BERKSHIRE HATHAWAY HOMESERVICES POCONO REAL ESTATE HAWLEY- New
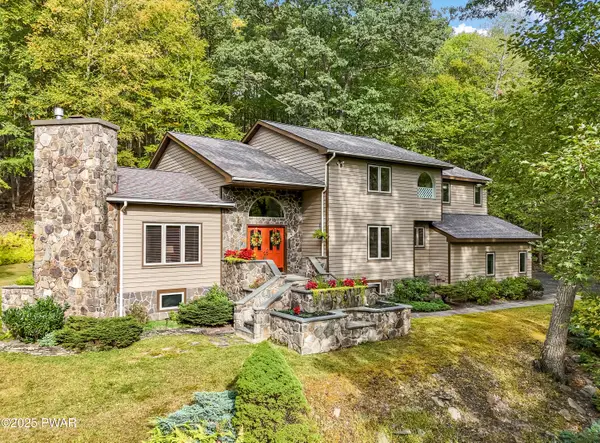 $674,900Active4 beds 3 baths3,083 sq. ft.
$674,900Active4 beds 3 baths3,083 sq. ft.134 Rosewood Drive, Greentown, PA 18426
MLS# PW253134Listed by: IRON VALLEY R E INNOVATE - New
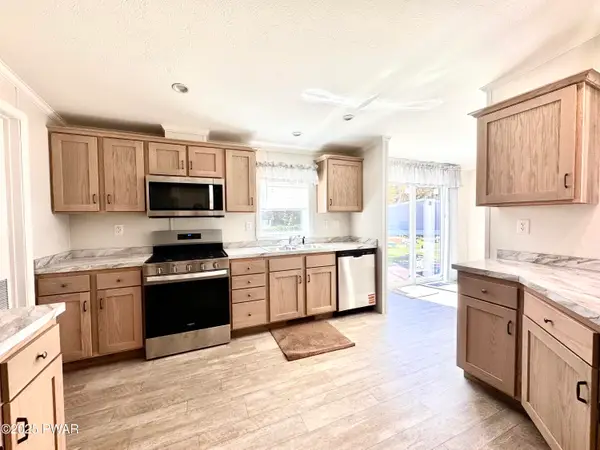 $184,900Active2 beds 2 baths1,232 sq. ft.
$184,900Active2 beds 2 baths1,232 sq. ft.115 Middle Road, Greentown, PA 18426
MLS# PW253132Listed by: CENTURY 21 SELECT GROUP - HAMLIN
