130 Grasshopper Lane, Greentown, PA 18426
Local realty services provided by:Better Homes and Gardens Real Estate Wilkins & Associates
Listed by:debbie friese, assoc. broker
Office:coldwell banker lakeview realtors
MLS#:PW250893
Source:PA_PWAR
Price summary
- Price:$249,900
- Price per sq. ft.:$121.9
- Monthly HOA dues:$146.25
About this home
Tanglwood Lakes Custom Ranch combines charm, comfort, and style with an unbeatable location. This home will capture your heart from the moment you walk in! Main-floor living features classic open design, vaulted ceilings, and hardwood floors. 2.5 Baths ; Central Heating & A/C for year-round comfort. Relax on the Sundeck or in the Florida Room, soaking in the beauty of the surroundings and listening to the seasonal stream amongst wooded scenery. Living Room has a full hearth brick fireplace, leading to a front Glass Room with skylights and an Updated Country Kitchen with modern cabinetry. Family Room with office space or crafting room and multiple storage areas off a one-car garage. Paved Driveway for convenience and easy access. The Ideal Corner Location with access to Lake Wallenpaupack--perfect for outdoor enthusiasts! Whether you're enjoying the tranquility of the sundeck or cuddling up by the fireplace, this is the place you'll want to call home. Don't miss out on this incredible opportunity--schedule a tour today!
Contact an agent
Home facts
- Year built:1980
- Listing ID #:PW250893
- Added:170 day(s) ago
- Updated:September 28, 2025 at 07:56 AM
Rooms and interior
- Bedrooms:3
- Total bathrooms:3
- Full bathrooms:2
- Half bathrooms:1
- Living area:2,050 sq. ft.
Heating and cooling
- Cooling:Central Air
- Heating:Electric, Forced Air, Hot Water
Structure and exterior
- Roof:Asphalt
- Year built:1980
- Building area:2,050 sq. ft.
Utilities
- Water:Public
Finances and disclosures
- Price:$249,900
- Price per sq. ft.:$121.9
- Tax amount:$2,885
New listings near 130 Grasshopper Lane
- Open Sun, 4 to 6pmNew
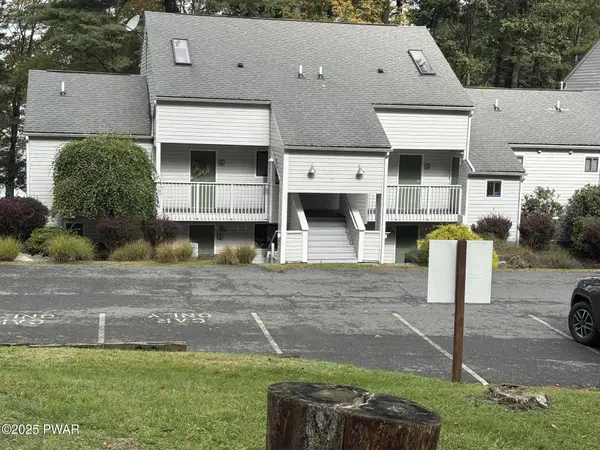 $325,000Active1 beds 1 baths682 sq. ft.
$325,000Active1 beds 1 baths682 sq. ft.605 Waterview Lane #39, Greentown, PA 18426
MLS# PW253235Listed by: EXP REALTY - New
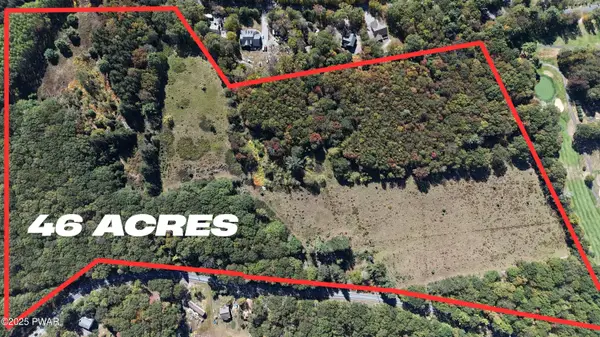 $1,600,000Active0 Acres
$1,600,000Active0 AcresShiny Mountain Road, Tafton, PA 18464
MLS# PW253234Listed by: DAVIS R. CHANT - LAKE WALLENPAUPACK - New
 $39,990Active0.5 Acres
$39,990Active0.5 Acres827 & 826 View Drive, Greentown, PA 18426
MLS# PM-136032Listed by: SMART WAY AMERICA REALTY - New
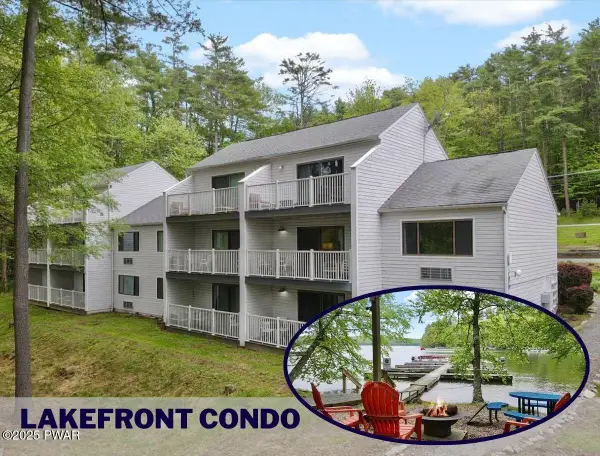 $289,000Active1 beds 1 baths682 sq. ft.
$289,000Active1 beds 1 baths682 sq. ft.112 Waterview Lane #41, Greentown, PA 18426
MLS# PW253217Listed by: DAVIS R. CHANT - LAKE WALLENPAUPACK - New
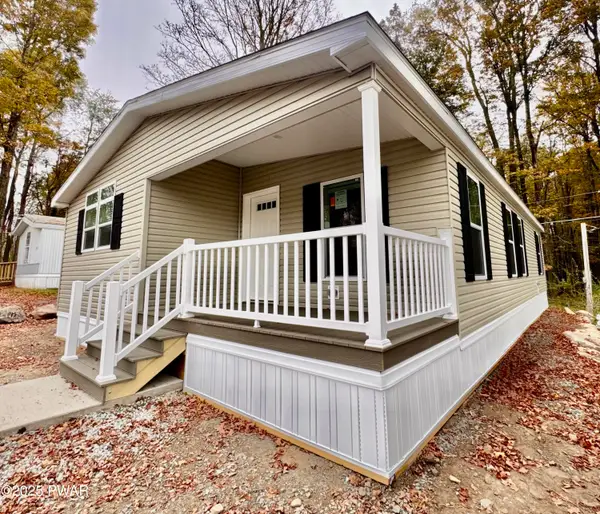 $189,900Active2 beds 2 baths1,344 sq. ft.
$189,900Active2 beds 2 baths1,344 sq. ft.125 Middle Road, Greentown, PA 18426
MLS# PW253213Listed by: CENTURY 21 SELECT GROUP - HAMLIN - New
 $154,900Active3 beds 2 baths1,000 sq. ft.
$154,900Active3 beds 2 baths1,000 sq. ft.117 Teak Drive, Greentown, PA 18426
MLS# PM-135973Listed by: RE/MAX OF THE POCONOS - New
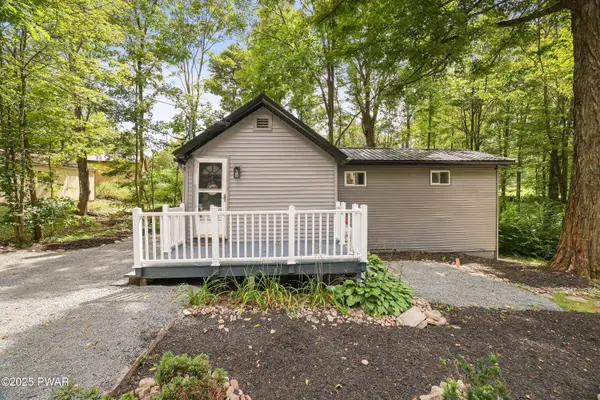 $280,000Active3 beds 1 baths950 sq. ft.
$280,000Active3 beds 1 baths950 sq. ft.230 Hemlock Grove Road, Newfoundland, PA 18445
MLS# PW253149Listed by: BERKSHIRE HATHAWAY HOMESERVICES POCONO REAL ESTATE HAWLEY 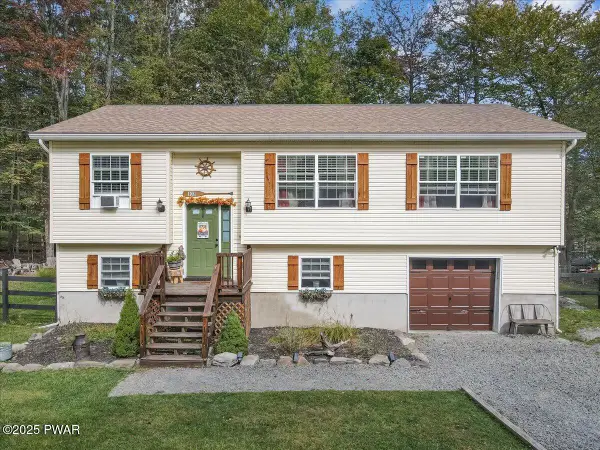 $279,000Pending3 beds 3 baths1,764 sq. ft.
$279,000Pending3 beds 3 baths1,764 sq. ft.103 Ridge Circle, Greentown, PA 18426
MLS# PW253148Listed by: BERKSHIRE HATHAWAY HOMESERVICES POCONO REAL ESTATE HAWLEY- New
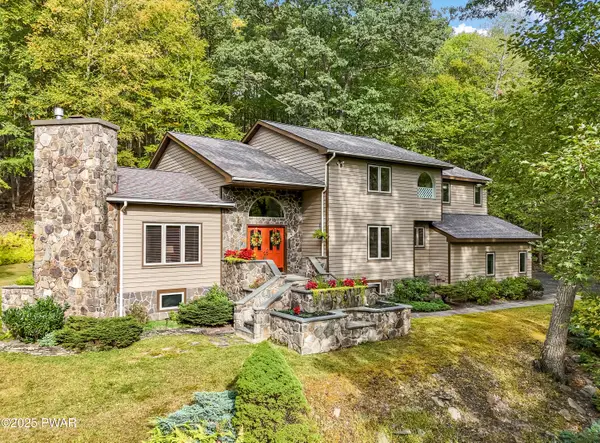 $674,900Active4 beds 3 baths3,083 sq. ft.
$674,900Active4 beds 3 baths3,083 sq. ft.134 Rosewood Drive, Greentown, PA 18426
MLS# PW253134Listed by: IRON VALLEY R E INNOVATE - New
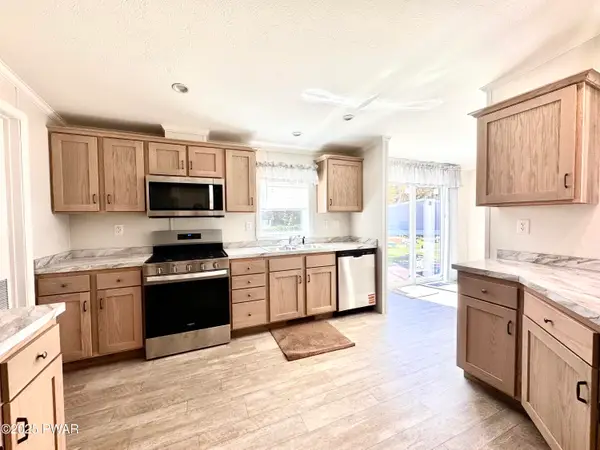 $184,900Active2 beds 2 baths1,232 sq. ft.
$184,900Active2 beds 2 baths1,232 sq. ft.115 Middle Road, Greentown, PA 18426
MLS# PW253132Listed by: CENTURY 21 SELECT GROUP - HAMLIN
