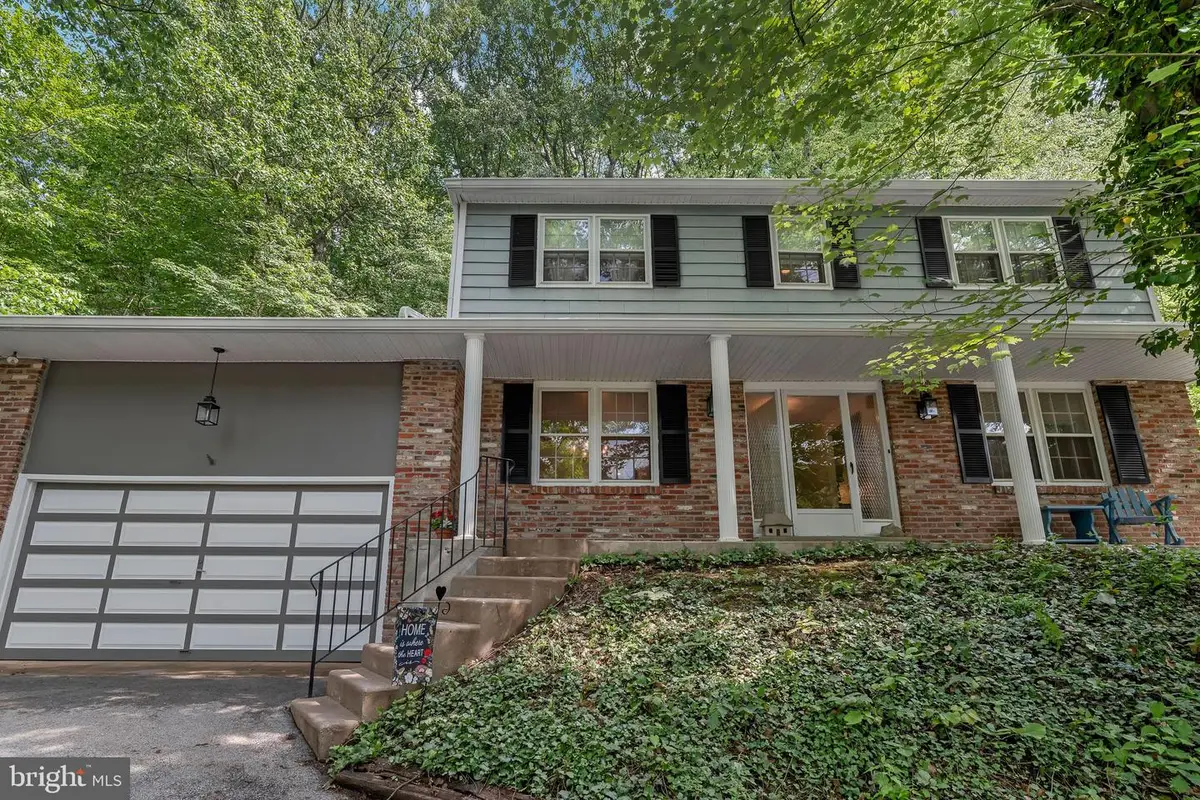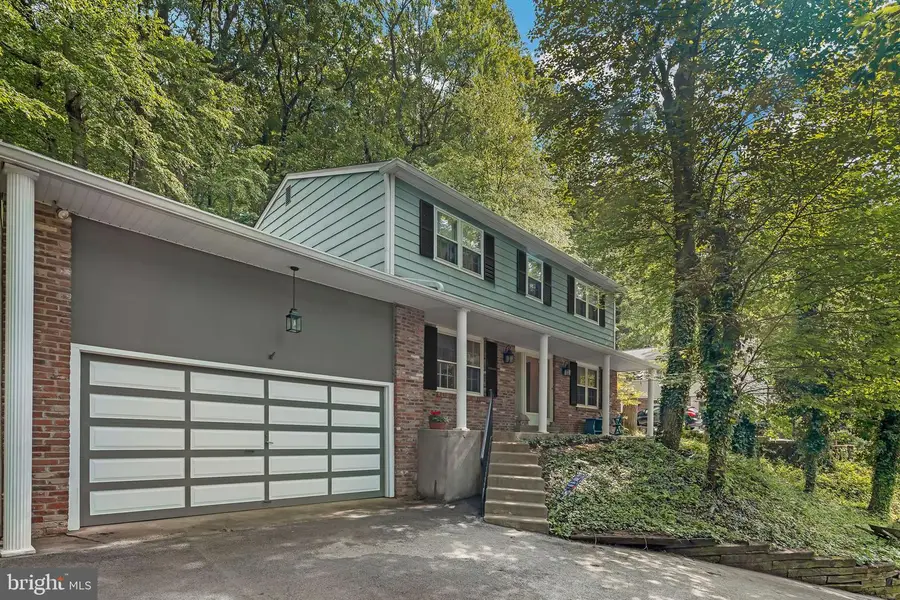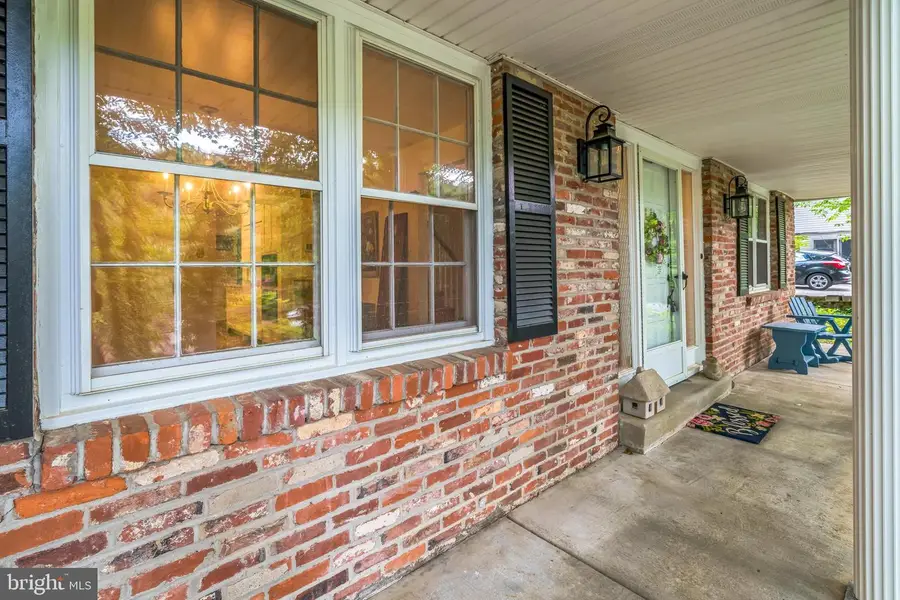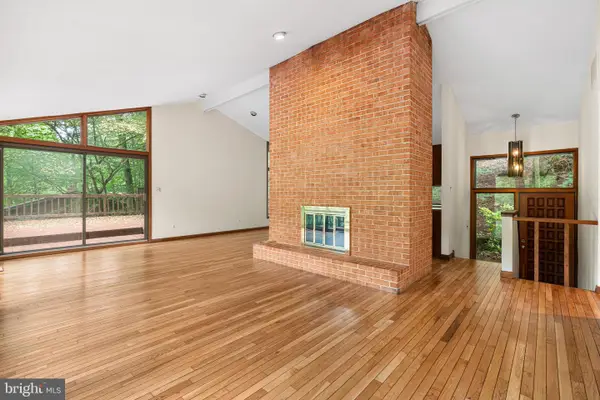355 Arden, GULPH MILLS, PA 19428
Local realty services provided by:Better Homes and Gardens Real Estate Cassidon Realty



Listed by:marc giosa
Office:exp realty, llc.
MLS#:PAMC2141820
Source:BRIGHTMLS
Price summary
- Price:$625,000
- Price per sq. ft.:$278.89
About this home
Welcome home to 355 Arden Rd. located in the highly desired historical area of Gulph Mills. This
3-to-4-bedroom center hall colonial home has been well maintained by its longtime owners. Enter
the home via a covered front porch and notice the beautiful hardwood floors throughout the home.
Relax or entertain in the formal living room or formal dining room. A fully remodeled, gourmet
kitchen includes custom built wood cabinetry with recessed drawers and doors, a built in spice rack, storage and a hidden mixer storage. High end appliances include an ILVE chef’s stove/oven and hood, built in microwave, built in Miehle cappuccino machine and a sub zero refrigerator with cabinet matching face. A large center island including a breakfast bar and seating and a farm sink and granite counter top. Off of the kitchen is a convenient first floor laundry room with a half bath and
access to your 2-car garage! Spend some time in in the cozy family room with pegged hardwood
floors and a fireplace* or walk out to an amazing 3 season room with floor to ceiling windows on
three sides overlooking woods for privacy and views of surrounding nature. This room also has its
own heating and AC! Exit the rear of the home to a deck and an outdoor space. Both are perfect for
an outdoor sitting area or fire pit. The second floor has 3 bedrooms including an owners’ suite with a
large sleeping area, sitting area, and adjoining area which could be used as an office, dressing room,
or nursery. The owner’s suite bathroom is updated with a tiled floor, walk-in tiled shower, and
custom antique sink. The hall bath is updated with an oversized vanity and custom updated tile. The
partially finished basement has a large area for storage and is just awaiting your ideas and updates.
The home is serviced by 200-amp electric including a whole house generator for peace of
mind. Recent improvements include newly painted living room, dining room, entry hall including the
walls leading to the second-floor landing, Sunroom addition (2014), new roof and insulation (2016),
New garage door opener (2025), New front lighting fixtures (2025) This home sits on a beautiful tree
lined street with newly constructed million dollar + homes and in the desired Upper-Merion School
District. The home is located within 10 minutes of Valley Forge National Park. Just 3 minutes to
major routes and easy access to King of Prussia, downtown Conshohocken, Villanova University, and
route 30 in Radnor, all with their own selections of dining and shopping. If you are looking for
location and privacy, this home is for you! Sunroom Furniture can be included as well as a snowblower and other possible items!
Contact an agent
Home facts
- Year built:1966
- Listing Id #:PAMC2141820
- Added:79 day(s) ago
- Updated:August 15, 2025 at 05:42 PM
Rooms and interior
- Bedrooms:3
- Total bathrooms:3
- Full bathrooms:2
- Half bathrooms:1
- Living area:2,241 sq. ft.
Heating and cooling
- Cooling:Central A/C
- Heating:Forced Air, Natural Gas
Structure and exterior
- Year built:1966
- Building area:2,241 sq. ft.
- Lot area:0.68 Acres
Utilities
- Water:Public
- Sewer:Public Sewer
Finances and disclosures
- Price:$625,000
- Price per sq. ft.:$278.89
- Tax amount:$7,588 (2024)

