44 Hill Top Rd, Halifax, PA 17032
Local realty services provided by:Better Homes and Gardens Real Estate Premier
44 Hill Top Rd,Halifax, PA 17032
$585,000
- 5 Beds
- 4 Baths
- 3,233 sq. ft.
- Single family
- Active
Listed by: amy kieffer
Office: re/max premier services
MLS#:PADA2045680
Source:BRIGHTMLS
Price summary
- Price:$585,000
- Price per sq. ft.:$180.95
About this home
Beautifully maintained, multi-level home includes over 3,200 sq. ft. of finished living space on nearly 1 acre, offering serene views. Perfect for both family living and entertaining, this home features 5 bedrooms and 3.5 bathrooms, along with a large in-ground pool and a spacious, newly enclosed sunroom. Some key features on the main level include a versatile den/family room, a 5th bedroom (currently used as a family room), a convenient laundry room, and a half bath with direct access to the pool. On the second level, you will find an updated eat-in kitchen with heated tile floors, granite countertops, stainless steel appliances, and a large breakfast bar. The living room, located just off the kitchen, is bright and neutrally painted, featuring beautiful maple hardwood floors. Finally, the top level features a primary bedroom with a private en-suite bathroom, as well as two additional bedrooms and a third full bathroom. On the 4th level, there is another bedroom with an en-suite bathroom as well. Eight energy-efficient Mini Split units throughout the home for heating and cooling. Some additional highlights include ample storage in the unfinished basement, attic, and above the garage, as well as an immaculately clean condition throughout. The property also features an expansive backyard with a large area for outdoor activities. With plenty of space, a fantastic layout, and the perfect blend of updates and charm, this home is truly a must-see.
Contact an agent
Home facts
- Year built:1987
- Listing ID #:PADA2045680
- Added:169 day(s) ago
- Updated:November 15, 2025 at 12:19 AM
Rooms and interior
- Bedrooms:5
- Total bathrooms:4
- Full bathrooms:3
- Half bathrooms:1
- Living area:3,233 sq. ft.
Heating and cooling
- Cooling:Ceiling Fan(s), Ductless/Mini-Split
- Heating:Electric, Energy Star Heating System, Wall Unit
Structure and exterior
- Roof:Composite
- Year built:1987
- Building area:3,233 sq. ft.
- Lot area:0.89 Acres
Schools
- High school:HALIFAX AREA
Utilities
- Water:Private
- Sewer:On Site Septic
Finances and disclosures
- Price:$585,000
- Price per sq. ft.:$180.95
- Tax amount:$6,148 (2024)
New listings near 44 Hill Top Rd
- New
 $264,900Active4 beds 2 baths2,254 sq. ft.
$264,900Active4 beds 2 baths2,254 sq. ft.338 Locust St, HALIFAX, PA 17032
MLS# PADA2051296Listed by: UNITED COUNTRY MAGNOLIA REALTY SERVICES - New
 $274,900Active3 beds 2 baths1,232 sq. ft.
$274,900Active3 beds 2 baths1,232 sq. ft.421 Million Dollar Rd, HALIFAX, PA 17032
MLS# PADA2051328Listed by: KELLER WILLIAMS ELITE  $295,000Active4 beds 3 baths1,782 sq. ft.
$295,000Active4 beds 3 baths1,782 sq. ft.50 David Dr, HALIFAX, PA 17032
MLS# PADA2050924Listed by: COLDWELL BANKER REALTY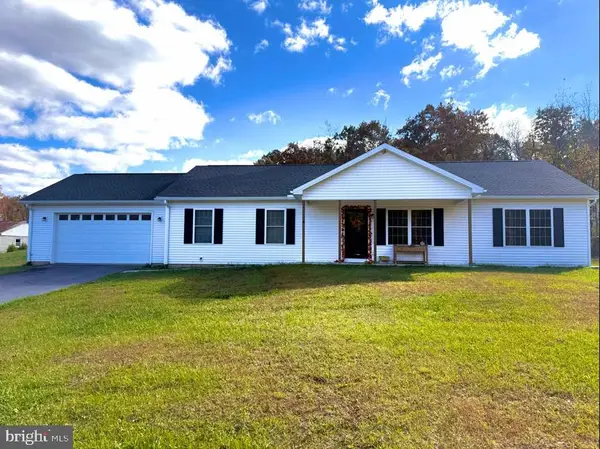 $370,000Active3 beds 2 baths1,568 sq. ft.
$370,000Active3 beds 2 baths1,568 sq. ft.405 Small Valley Rd, HALIFAX, PA 17032
MLS# PADA2051136Listed by: COLDWELL BANKER REALTY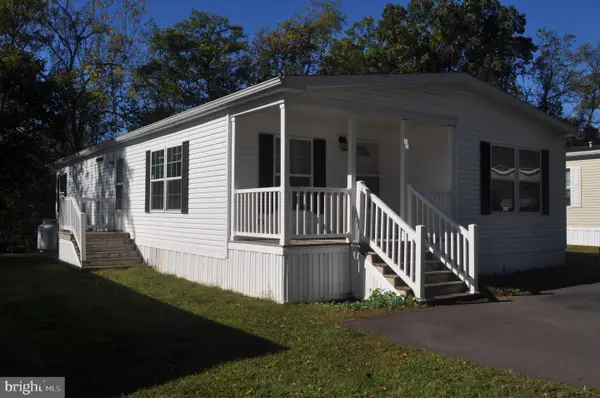 $115,000Active3 beds 2 baths1,434 sq. ft.
$115,000Active3 beds 2 baths1,434 sq. ft.22 S Elmer Ave, HALIFAX, PA 17032
MLS# PADA2050736Listed by: JCT REALTY, INC.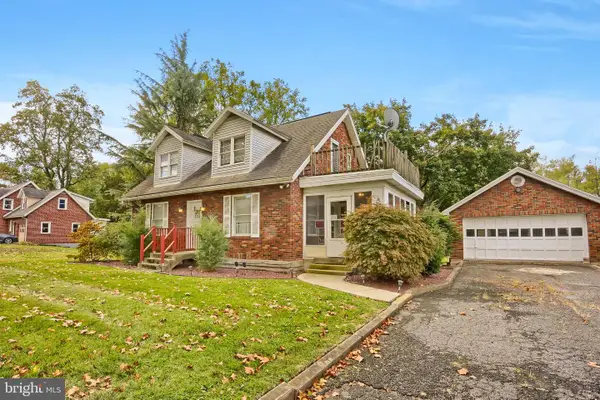 $259,500Pending3 beds 2 baths1,613 sq. ft.
$259,500Pending3 beds 2 baths1,613 sq. ft.508 N 2nd St, HALIFAX, PA 17032
MLS# PADA2049434Listed by: UNITED COUNTRY MAGNOLIA REALTY SERVICES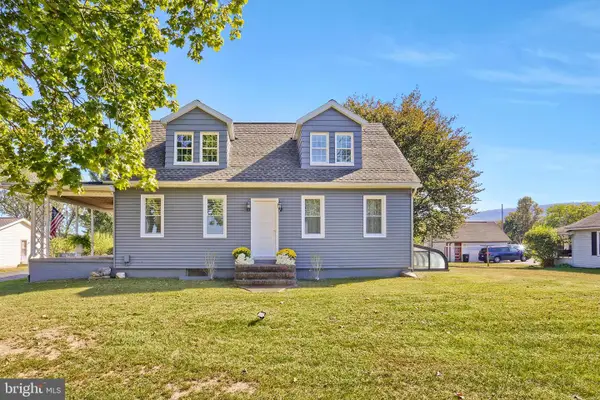 $299,900Pending3 beds 2 baths1,730 sq. ft.
$299,900Pending3 beds 2 baths1,730 sq. ft.3209 Peters Mountain Rd, HALIFAX, PA 17032
MLS# PADA2050408Listed by: UNITED COUNTRY MAGNOLIA REALTY SERVICES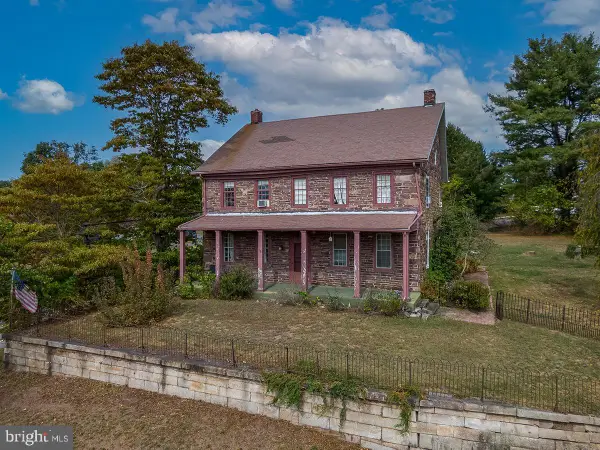 $390,000Active3 beds 2 baths
$390,000Active3 beds 2 baths3059 Peters Mountain Rd, HALIFAX, PA 17032
MLS# PADA2050394Listed by: RE/MAX OF READING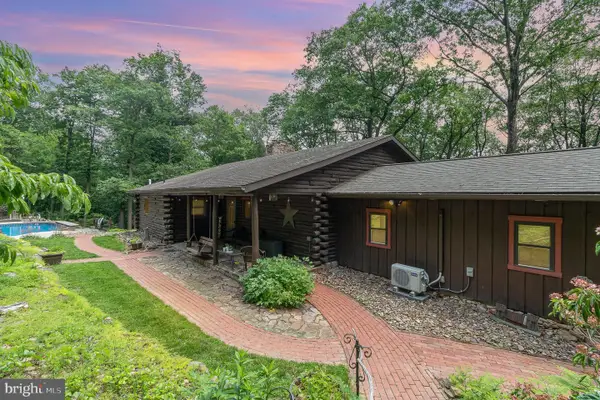 $709,900Pending4 beds 3 baths3,115 sq. ft.
$709,900Pending4 beds 3 baths3,115 sq. ft.3380 Armstrong Valley Rd, HALIFAX, PA 17032
MLS# PADA2049980Listed by: UNITED REAL ESTATE - CENTRAL PA $539,900Pending3 beds 3 baths2,521 sq. ft.
$539,900Pending3 beds 3 baths2,521 sq. ft.741 S River Rd, HALIFAX, PA 17032
MLS# PADA2049812Listed by: REGIONAL REALTY GROUP, INC.
