9 Dustin Dr, Halifax, PA 17032
Local realty services provided by:Better Homes and Gardens Real Estate Maturo
9 Dustin Dr,Halifax, PA 17032
$399,900
- 4 Beds
- 3 Baths
- 2,004 sq. ft.
- Single family
- Pending
Listed by: steve a lenker, gary e. lenker
Office: sturbridge realty, inc.
MLS#:PADA2048400
Source:BRIGHTMLS
Price summary
- Price:$399,900
- Price per sq. ft.:$199.55
About this home
Welcome to your new dream home in charming Halifax, PA! This stunning 2-story house boasts 4 spacious bedrooms including ceiling fans, 2.5 bathrooms, a convenient laundry room with a countertop work station and a cozy study for working or relaxing. Step inside and be greeted by the open floor plan that is perfect for entertaining guests or enjoying quality time with family. The kitchen features an island / bar, beautifully painted cabinetry, elegant granite counters and durable vinyl plank flooring for easy maintenance. Dining area has access to a sliding glass door walking out onto a private deck with beautiful mountain views. Basement has poured concrete walls , water manabloc system, sump pump and fire egress escape hatch, great for added storage, play area or possible future finished area. This property is Located at Lenker Estates in Halifax, this home offers the perfect combination of comfort and style. Don't miss out on this opportunity to own your very own home in this desirable location. Schedule your showing today before it's too late! Only 20 minutes to Harrisburg
11/10/25 - SELLER HAS REDUCED THE PRICE FOR QUICK SALE - UNBELIVEABLE SAVINGS!!
CALL TODAY FOR YOUR PRIVATE SHOWING.
Contact an agent
Home facts
- Year built:2025
- Listing ID #:PADA2048400
- Added:307 day(s) ago
- Updated:February 12, 2026 at 08:31 AM
Rooms and interior
- Bedrooms:4
- Total bathrooms:3
- Full bathrooms:2
- Half bathrooms:1
- Living area:2,004 sq. ft.
Heating and cooling
- Cooling:Central A/C, Heat Pump(s), Programmable Thermostat
- Heating:Electric, Forced Air, Heat Pump(s)
Structure and exterior
- Roof:Architectural Shingle
- Year built:2025
- Building area:2,004 sq. ft.
- Lot area:0.4 Acres
Schools
- High school:HALIFAX AREA
- Middle school:HALIFAX AREA
Utilities
- Water:Public
- Sewer:Public Sewer
Finances and disclosures
- Price:$399,900
- Price per sq. ft.:$199.55
- Tax amount:$840 (2025)
New listings near 9 Dustin Dr
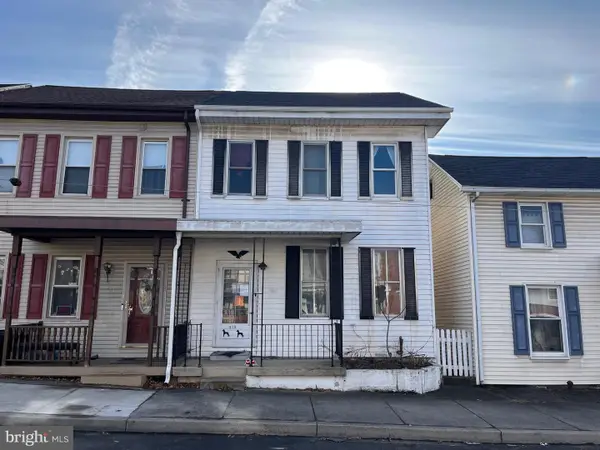 $139,900Active3 beds 2 baths1,624 sq. ft.
$139,900Active3 beds 2 baths1,624 sq. ft.219 Market St, HALIFAX, PA 17032
MLS# PADA2053306Listed by: ELITE PROPERTY SALES, LLC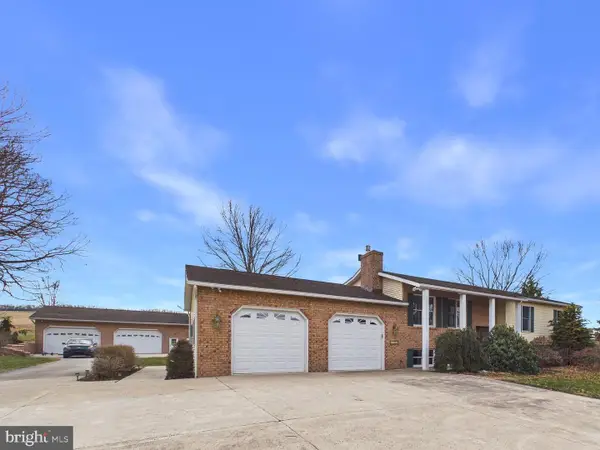 $489,900Pending4 beds 3 baths1,748 sq. ft.
$489,900Pending4 beds 3 baths1,748 sq. ft.1109 Matamoras Rd, HALIFAX, PA 17032
MLS# PADA2053028Listed by: MIDTOWN PROPERTY MANAGEMENT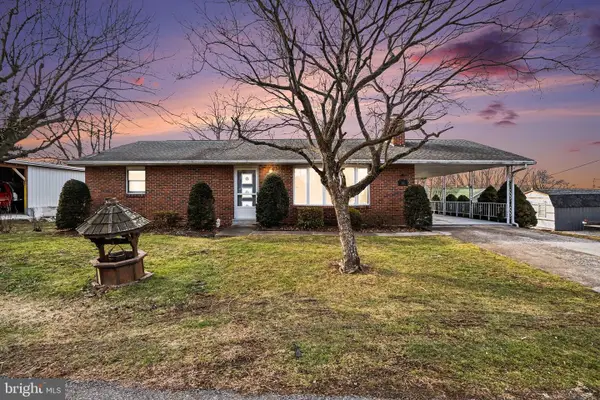 $239,000Pending3 beds 1 baths2,232 sq. ft.
$239,000Pending3 beds 1 baths2,232 sq. ft.105 Chestnut Aly, HALIFAX, PA 17032
MLS# PADA2052994Listed by: KELLER WILLIAMS REALTY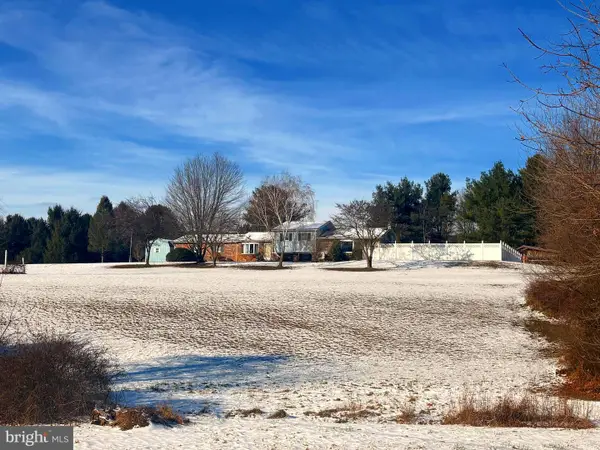 $399,900Pending4 beds 3 baths2,694 sq. ft.
$399,900Pending4 beds 3 baths2,694 sq. ft.3189 Powells Valley Rd, HALIFAX, PA 17032
MLS# PADA2052356Listed by: IRON VALLEY REAL ESTATE OF YORK COUNTY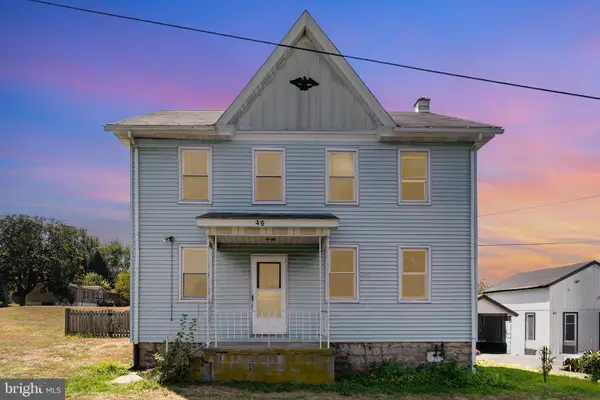 $227,400Pending5 beds 2 baths2,032 sq. ft.
$227,400Pending5 beds 2 baths2,032 sq. ft.46 Laudermilch Rd, HALIFAX, PA 17032
MLS# PADA2052294Listed by: KELLER WILLIAMS OF CENTRAL PA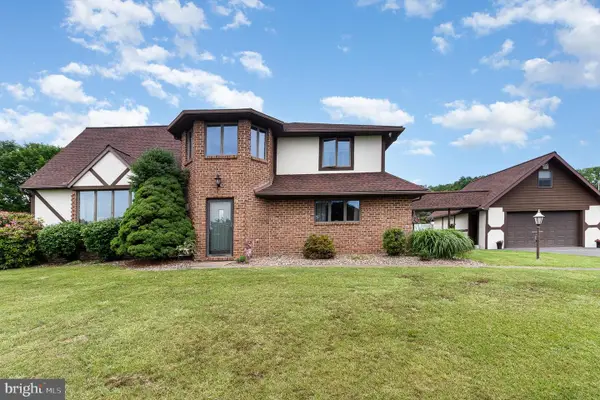 $579,900Active5 beds 4 baths3,233 sq. ft.
$579,900Active5 beds 4 baths3,233 sq. ft.44 Hill Top Rd, HALIFAX, PA 17032
MLS# PADA2052176Listed by: RE/MAX REALTY ASSOCIATES $274,900Pending3 beds 2 baths1,232 sq. ft.
$274,900Pending3 beds 2 baths1,232 sq. ft.421 Million Dollar Rd, HALIFAX, PA 17032
MLS# PADA2051328Listed by: KELLER WILLIAMS ELITE $280,000Pending4 beds 3 baths1,782 sq. ft.
$280,000Pending4 beds 3 baths1,782 sq. ft.50 David Dr, HALIFAX, PA 17032
MLS# PADA2050924Listed by: COLDWELL BANKER REALTY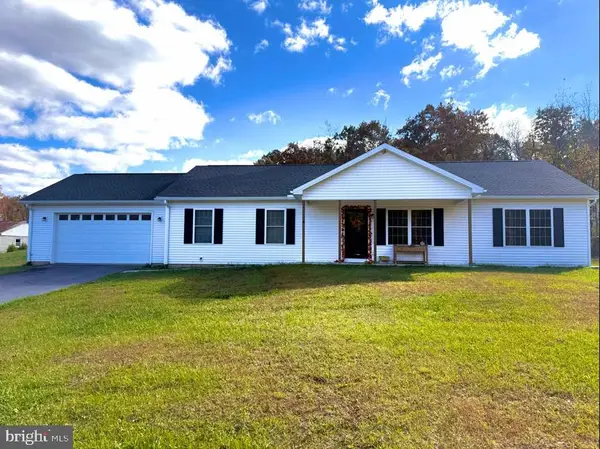 $370,000Active3 beds 2 baths1,568 sq. ft.
$370,000Active3 beds 2 baths1,568 sq. ft.405 Small Valley Rd, HALIFAX, PA 17032
MLS# PADA2051136Listed by: COLDWELL BANKER REALTY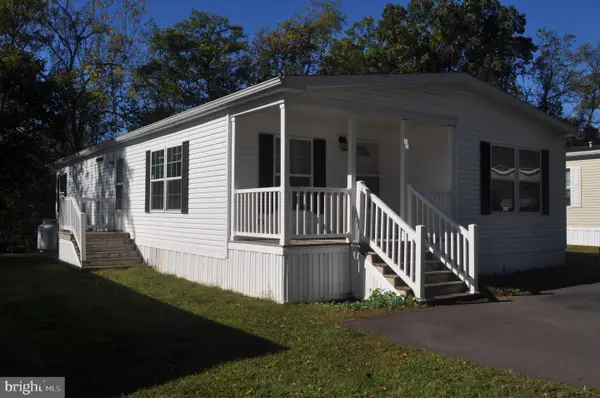 $115,000Active3 beds 2 baths1,434 sq. ft.
$115,000Active3 beds 2 baths1,434 sq. ft.22 S Elmer Ave, HALIFAX, PA 17032
MLS# PADA2050736Listed by: JCT REALTY, INC.

