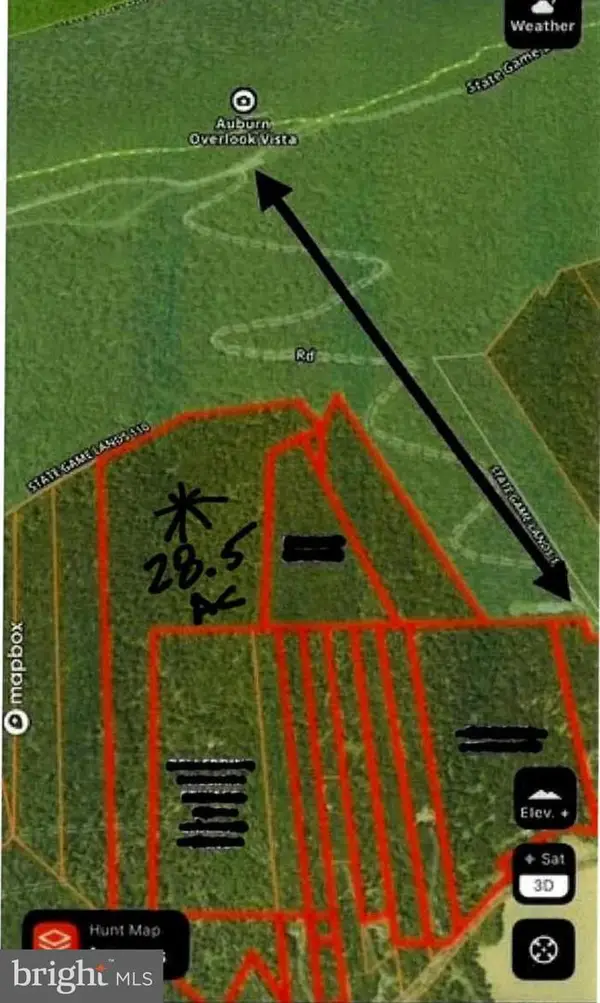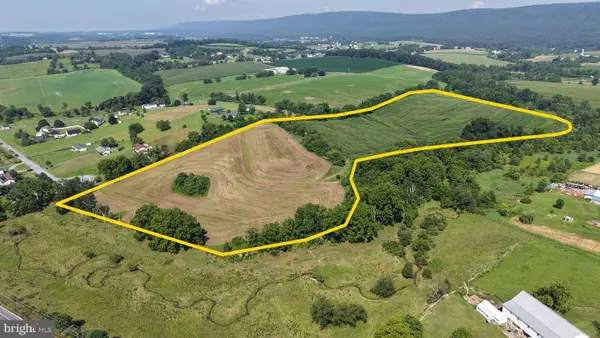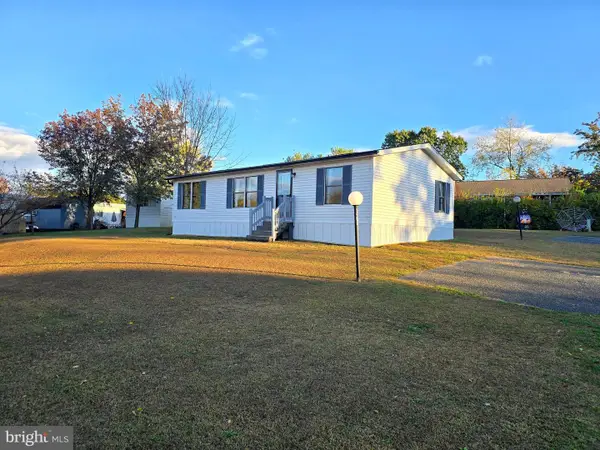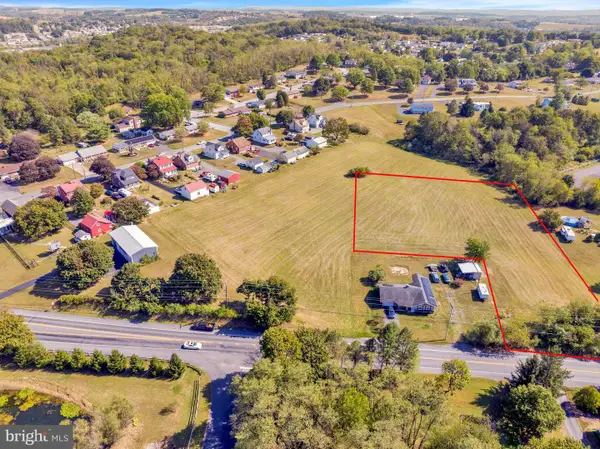1011 Valley Ct, Hamburg, PA 19526
Local realty services provided by:Better Homes and Gardens Real Estate Premier
Listed by: robin d clemons
Office: re/max of reading
MLS#:PABK2064026
Source:BRIGHTMLS
Price summary
- Price:$120,000
- Price per sq. ft.:$82.42
About this home
HUGE PRICE REDUCTION!!!
Seller is very motivated , all offers are welcomed !
Please see attached documents regarding recent updates.
Charming 1993 Redman Ranch on Cul-de-Sac with Accessible Features and Scenic Deck View. Nestled on a quiet cul-de-sac in the desirable Village at Pleasant Hills Community of Hamburg, this spacious 3-bedroom, 2-bath double-wide offers a unique opportunity for comfortable, ranch-style living.
Designed for true convenience, this home features a thoughtfully installed handicap access ramp and a primary bathroom with an accessible shower, providing essential accommodations. The single-level ranch layout further enhances ease of movement throughout the entire home.
Step out onto the private deck to enjoy scenic, tranquil views of the Pennsylvania countryside—the perfect spot for your morning coffee or evening relaxation. The private yard offers a peaceful retreat, and the property includes an additional dedicated picnic lot, expanding your outdoor entertaining space. For the hobbyist or for extra storage, a large shed/workshop is included with electric service.
The Village at Pleasant Hills provides a picturesque, hillside community atmosphere with amenities like playgrounds, nature trails, and community festivities. You'll be just minutes from the historic downtown Hamburg shopping district and outdoor recreation at Hawk Mountain Sanctuary. Schedule your showing today
FYI- Lot rent is $640/mo- includes water, sewer, trash & recycle, application must be approved by The Village of Pleasant Hills
Contact an agent
Home facts
- Year built:1992
- Listing ID #:PABK2064026
- Added:126 day(s) ago
- Updated:February 11, 2026 at 02:38 PM
Rooms and interior
- Bedrooms:3
- Total bathrooms:2
- Full bathrooms:2
- Living area:1,456 sq. ft.
Heating and cooling
- Cooling:Central A/C
- Heating:Forced Air, Natural Gas
Structure and exterior
- Year built:1992
- Building area:1,456 sq. ft.
Utilities
- Water:Public
- Sewer:Public Sewer
Finances and disclosures
- Price:$120,000
- Price per sq. ft.:$82.42
- Tax amount:$1,195 (2025)
New listings near 1011 Valley Ct
 $530,000Active3 beds 3 baths2,100 sq. ft.
$530,000Active3 beds 3 baths2,100 sq. ft.3714 Berne Rd, HAMBURG, PA 19526
MLS# PABK2067714Listed by: BHHS HOMESALE REALTY- READING BERKS $205,000Pending3 beds 2 baths1,134 sq. ft.
$205,000Pending3 beds 2 baths1,134 sq. ft.305 S 4th St, HAMBURG, PA 19526
MLS# PABK2067146Listed by: UNITED REAL ESTATE STRIVE 212 $144,900Active3 beds 2 baths1,056 sq. ft.
$144,900Active3 beds 2 baths1,056 sq. ft.703 1st Street Ext, HAMBURG, PA 19526
MLS# PABK2067176Listed by: KELLER WILLIAMS PLATINUM REALTY - WYOMISSING $364,900Pending3 beds 2 baths1,296 sq. ft.
$364,900Pending3 beds 2 baths1,296 sq. ft.3348 Mountain Rd, HAMBURG, PA 19526
MLS# PABK2066568Listed by: RE/MAX OF READING $295,000Pending3 beds 1 baths
$295,000Pending3 beds 1 baths441 Pine Rd, HAMBURG, PA 19526
MLS# PABK2066788Listed by: CENTURY 21 GOLD $309,900Active32.4 Acres
$309,900Active32.4 Acres2615 Mountain Rd, HAMBURG, PA 19526
MLS# PABK2065922Listed by: PAGODA REALTY $352,600Active25.19 Acres
$352,600Active25.19 Acres0 Holly Dr, HAMBURG, PA 19526
MLS# PABK2064508Listed by: IRON VALLEY REAL ESTATE OF BERKS $85,000Active3 beds 2 baths960 sq. ft.
$85,000Active3 beds 2 baths960 sq. ft.211 Merry Street, HAMBURG, PA 19526
MLS# PABK2064430Listed by: EXP REALTY, LLC $120,000Active1.98 Acres
$120,000Active1.98 AcresTract 3 Hex Hwy, HAMBURG, PA 19526
MLS# PABK2063856Listed by: KELLER WILLIAMS PLATINUM REALTY - WYOMISSING

