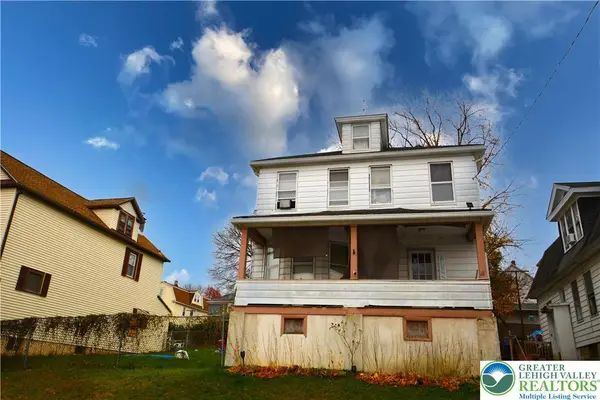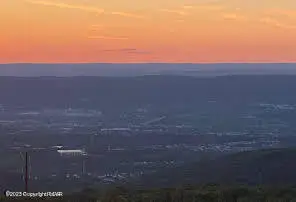21 Maria Drive, Hanover Township, PA 18706
Local realty services provided by:Better Homes and Gardens Real Estate Cassidon Realty
21 Maria Drive,Hanover Twp, PA 18706
$299,000
- 4 Beds
- 3 Baths
- 2,000 sq. ft.
- Single family
- Active
Listed by: jamie l. achberger
Office: exp realty llc.
MLS#:763171
Source:PA_LVAR
Price summary
- Price:$299,000
- Price per sq. ft.:$149.5
About this home
A Rare Find in Hanover Township, this 4 Bedroom, 2.5 Bath 2-Story Home in the desirable Sunny Hill Development offers a Modern Open Concept Design with soaring ceilings and elegant finishes. Step inside to an inviting Front Entryway that opens to a dramatic 2-Story Living Room with Floor-to-Ceiling Windows that fill the space with natural light.
The Open Layout connects the Living Room and Dining Room to the upgraded Eat-In Kitchen featuring Granite Countertops, Tile Backsplash, Stainless Steel Appliances, and abundant Cabinetry. Interior access from the attached 2-Car Garage adds convenience to daily routines.
The First-Floor Primary Bedroom Suite offers a spacious Walk-In Closet and a Full Bath with Double-Bowl Vanity. Upstairs you will find three additional Bedrooms, a Full Bath, and an oversized Loft overlooking the Living Area, perfect for a Home Office or Lounge Space. Additional highlights include upgraded Flooring in the Foyer and Kitchen. This Home is ready for a new owner’s fresh vision to make it shine. Outside, the Fully Fenced Yard offers privacy and room for Relaxing, Gardening, or Play.
With its combination of a First-Floor Primary Suite, Open Concept Living, and a 2-Car Garage in a prime Hanover Township location, this Home is a must see.
Contact an agent
Home facts
- Year built:2018
- Listing ID #:763171
- Added:99 day(s) ago
- Updated:November 15, 2025 at 05:47 PM
Rooms and interior
- Bedrooms:4
- Total bathrooms:3
- Full bathrooms:2
- Half bathrooms:1
- Living area:2,000 sq. ft.
Heating and cooling
- Cooling:Ceiling Fans, Central Air
- Heating:Forced Air, Gas
Structure and exterior
- Roof:Asphalt, Fiberglass
- Year built:2018
- Building area:2,000 sq. ft.
- Lot area:0.19 Acres
Utilities
- Water:Public
- Sewer:Septic Tank
Finances and disclosures
- Price:$299,000
- Price per sq. ft.:$149.5
- Tax amount:$5,682


