1 Little Way #79, Hanover, PA 17331
Local realty services provided by:Better Homes and Gardens Real Estate Murphy & Co.
1 Little Way #79,Hanover, PA 17331
$495,650
- 4 Beds
- 3 Baths
- 2,213 sq. ft.
- Single family
- Pending
Listed by: austin chad waechter
Office: joseph a myers real estate, inc.
MLS#:PAYK2081862
Source:BRIGHTMLS
Price summary
- Price:$495,650
- Price per sq. ft.:$223.97
- Monthly HOA dues:$10
About this home
Corner Homesite - Our Sedona Floorplan is now underway in our Stonewicke community! This floorplan includes LVP Along Foyer, Powder Room, Kitchen/Pantry/Dining Room/Hall to Laundry, Flex Room (Study), Laundry, Hall Bathroom & Primary Bathroom - Stone water table Along the Garage Face & Sideload Garage - Stone Front Along Front Porch - 4'x20' Front Porch - White Vinyl Railing and Black Pickets for the Front Porch - Extended Island - 42'' Wall Kitchen Cabinetry - Painted Kitchen Cabinets - Quartz Kitchen Countertops - (2) Pot and Pan Drawers in the Kitchen - Upgraded Kitchen Cabinet Style - Upgraded Stair Railing - Upgraded Carpeting and Padding Along the Staircase, Upstairs Hallway, & All Bedrooms - Upgraded Walk-in Shower in the Primary Bath - Matte Black Knobs and Hinges - Upgraded Fixtures and Accessories in All Baths - Additional Recess Lighting in the Primary Bedrooom - 12'x16' Paver Patio - Kitchen Backsplash - Upgraded Siding Color and Style - Twin Window Above Kitchen Sink - Insulated Garage Walls and Ceiling - (2) French Doors in the Study (Flex Room) - Black Vinyl Window and Slider - Insulated Black Garage Door - Gas line to Dryer - Stone Gas Heat & Much More!
Model Home is open daily from 11:00 AM to 6:00 PM Enjoy all the amenities Hanover has to offer such a beautiful Codorus State Park , Long Creek Reservoir, Shopping & Minutes from the Maryland Line just to name a few! Model Home available to tour at 201 Fieldstone Dr in Hanover PA. Must use builders preferred lender & title company to receive builder incentive. Agents must accompany their clients on their initial visit. Please contact us today for more details. Please Note - The completed photos shown are of a similar Liberty Model. Photos may show additional options.
Contact an agent
Home facts
- Listing ID #:PAYK2081862
- Added:276 day(s) ago
- Updated:February 11, 2026 at 08:32 AM
Rooms and interior
- Bedrooms:4
- Total bathrooms:3
- Full bathrooms:2
- Half bathrooms:1
- Living area:2,213 sq. ft.
Heating and cooling
- Cooling:Central A/C
- Heating:Forced Air, Natural Gas
Structure and exterior
- Roof:Architectural Shingle
- Building area:2,213 sq. ft.
- Lot area:0.35 Acres
Utilities
- Water:Public
- Sewer:Public Sewer
Finances and disclosures
- Price:$495,650
- Price per sq. ft.:$223.97
- Tax amount:$1,676 (2024)
New listings near 1 Little Way #79
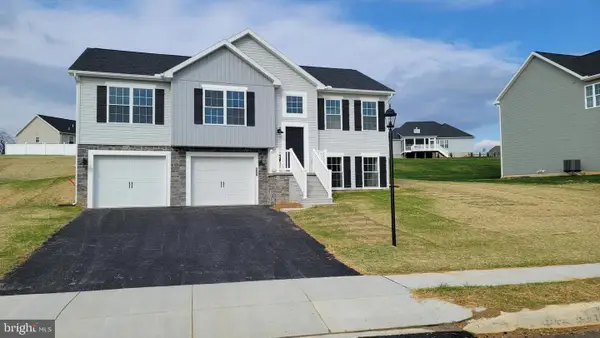 $348,055Pending3 beds 2 baths1,424 sq. ft.
$348,055Pending3 beds 2 baths1,424 sq. ft.3 Kinzer's Ct #70, HANOVER, PA 17331
MLS# PAAD2021830Listed by: JOSEPH A MYERS REAL ESTATE, INC.- Coming Soon
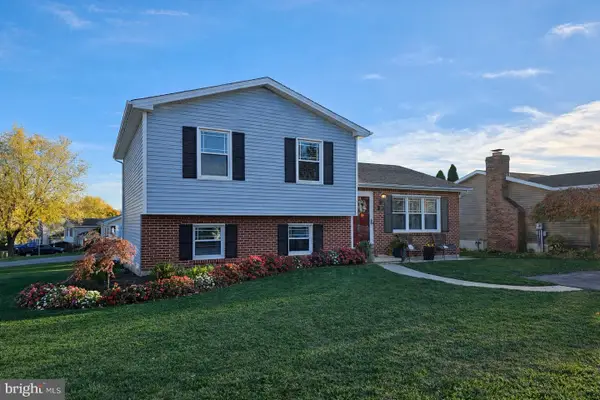 $289,900Coming Soon3 beds 2 baths
$289,900Coming Soon3 beds 2 baths56 Cardinal Dr, HANOVER, PA 17331
MLS# PAYK2097492Listed by: BERKSHIRE HATHAWAY HOMESERVICES HOMESALE REALTY - Coming Soon
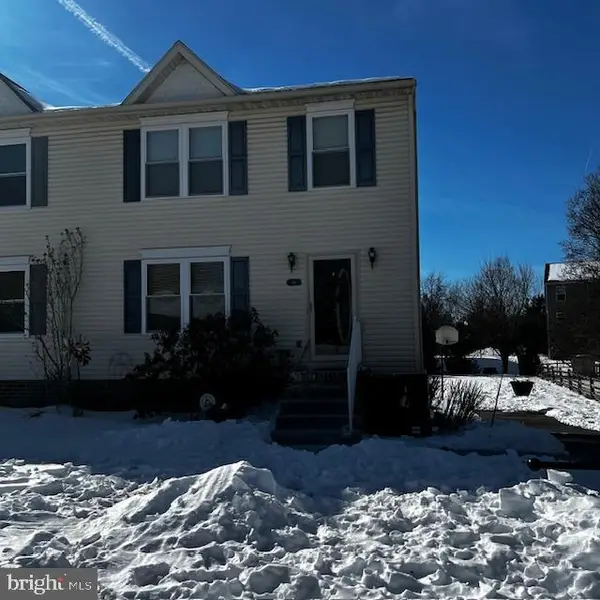 $245,000Coming Soon3 beds 2 baths
$245,000Coming Soon3 beds 2 baths116 Ruel Ave, HANOVER, PA 17331
MLS# PAYK2097494Listed by: IRON VALLEY REAL ESTATE HANOVER - Open Sun, 12 to 2pmNew
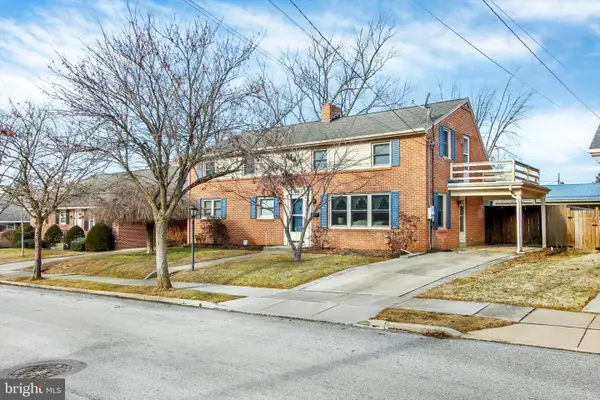 $350,000Active4 beds 4 baths2,833 sq. ft.
$350,000Active4 beds 4 baths2,833 sq. ft.511 W Hanover St, HANOVER, PA 17331
MLS# PAYK2096804Listed by: HARGET REALTY GROUP - Open Sat, 11am to 5pm
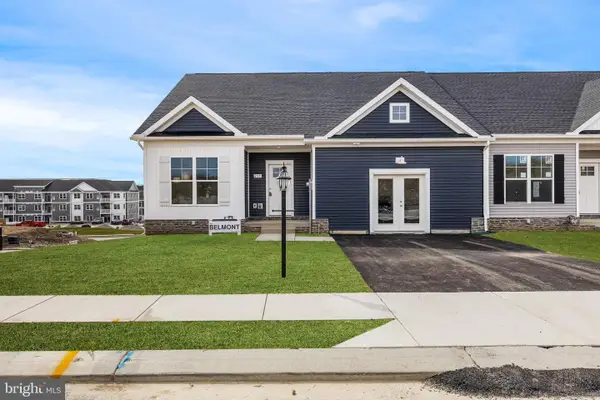 $369,900Pending3 beds 2 baths1,470 sq. ft.
$369,900Pending3 beds 2 baths1,470 sq. ft.220 Ridge View Lane #32, HANOVER, PA 17331
MLS# PAYK2097194Listed by: KOVO REALTY - Open Sat, 11am to 5pmNew
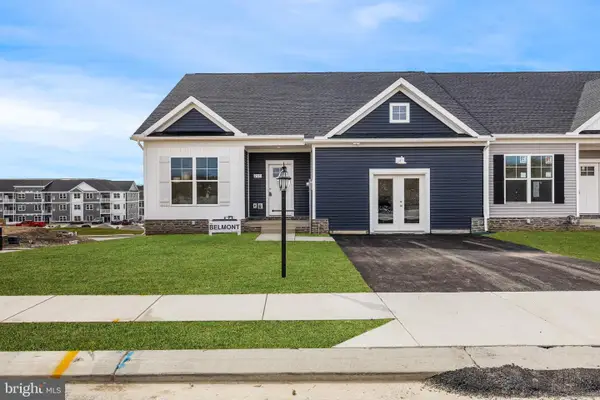 $372,900Active3 beds 2 baths1,470 sq. ft.
$372,900Active3 beds 2 baths1,470 sq. ft.212 Ridge View Lane #30, HANOVER, PA 17331
MLS# PAYK2097242Listed by: KOVO REALTY - New
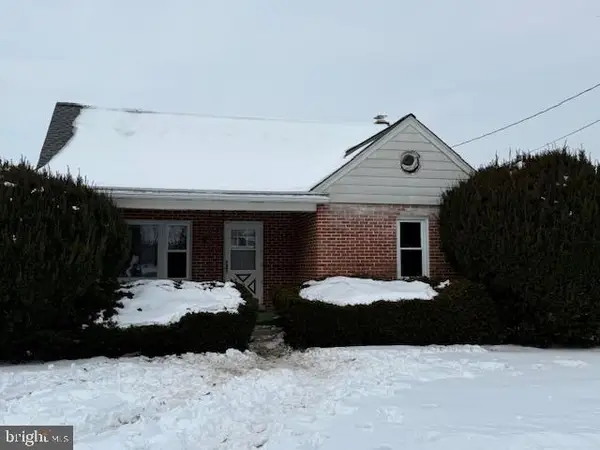 $224,995Active3 beds 1 baths1,422 sq. ft.
$224,995Active3 beds 1 baths1,422 sq. ft.115 Sherman St, HANOVER, PA 17331
MLS# PAYK2097342Listed by: COLDWELL BANKER REALTY - Open Thu, 10am to 5pmNew
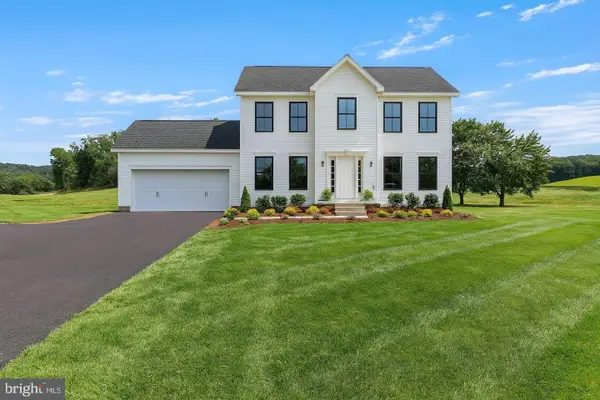 $407,900Active4 beds 3 baths1,812 sq. ft.
$407,900Active4 beds 3 baths1,812 sq. ft.73 Eagle Lane #lot 4, HANOVER, PA 17331
MLS# PAAD2021454Listed by: JOSEPH A MYERS REAL ESTATE, INC. - New
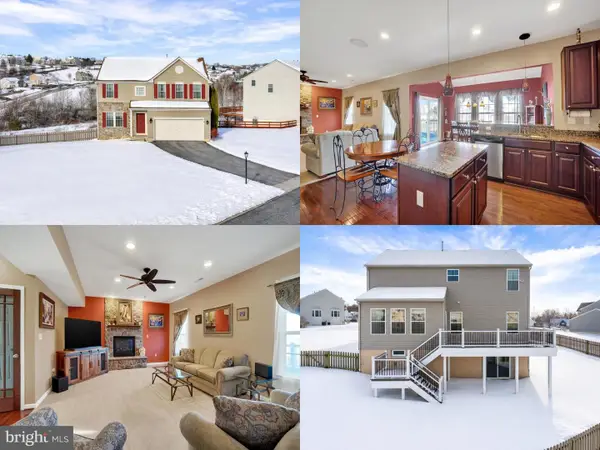 $489,900Active4 beds 4 baths3,566 sq. ft.
$489,900Active4 beds 4 baths3,566 sq. ft.85 Malek Dr, HANOVER, PA 17331
MLS# PAYK2097198Listed by: REAL OF PENNSYLVANIA - New
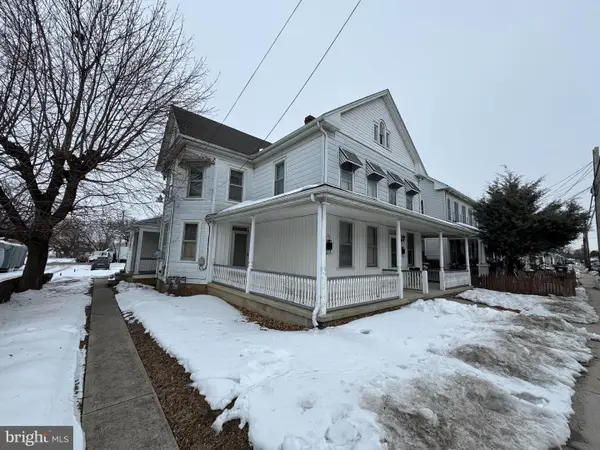 $309,900Active5 beds -- baths3,222 sq. ft.
$309,900Active5 beds -- baths3,222 sq. ft.419 Frederick St, HANOVER, PA 17331
MLS# PAYK2097008Listed by: BERKSHIRE HATHAWAY HOMESERVICES HOMESALE REALTY

